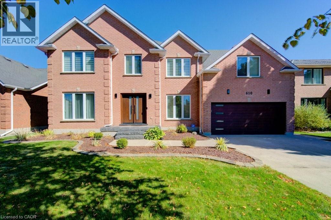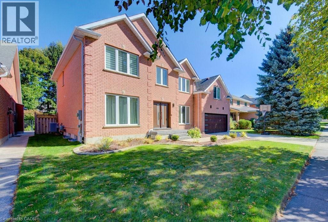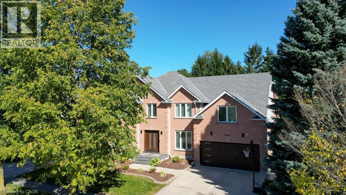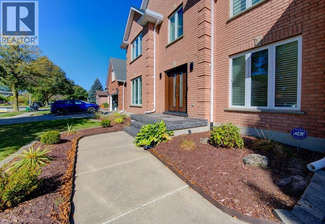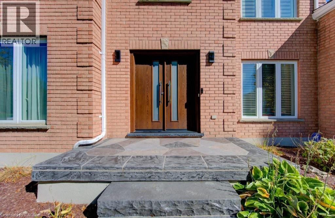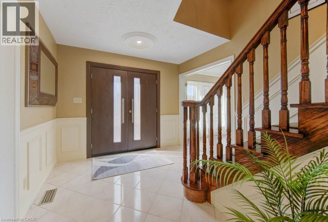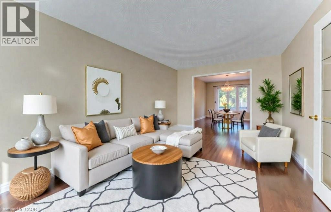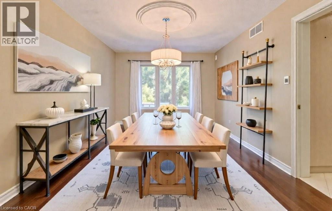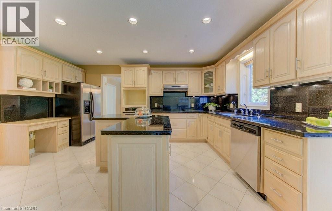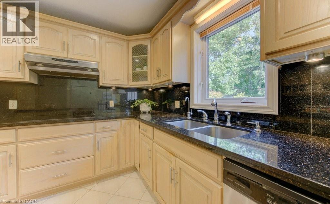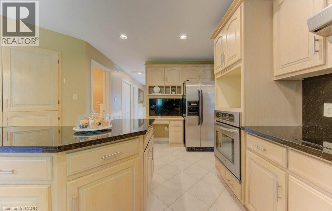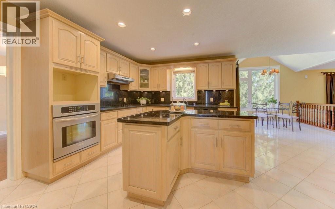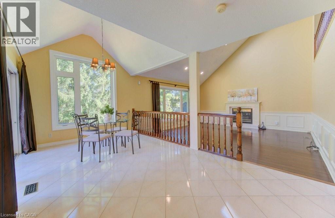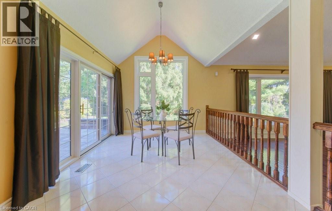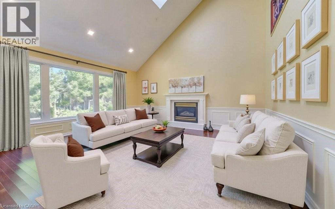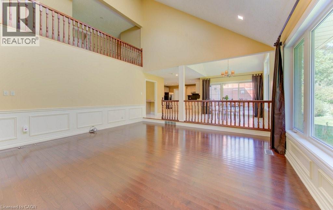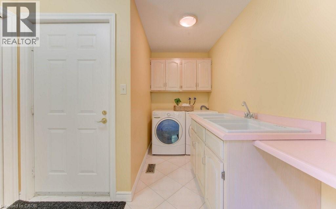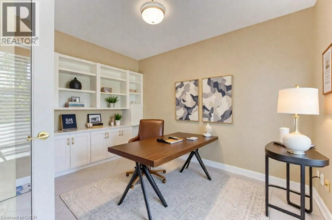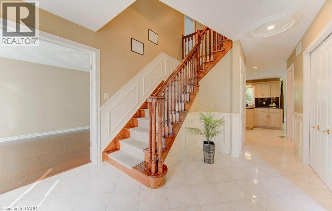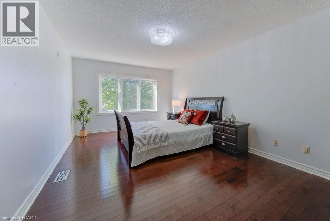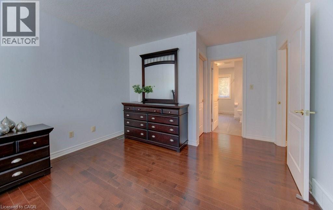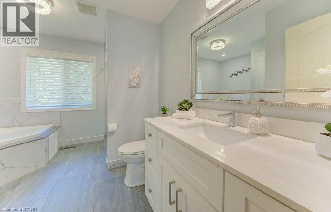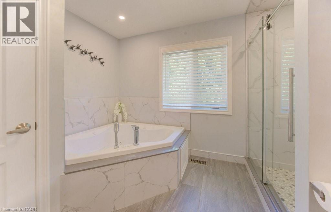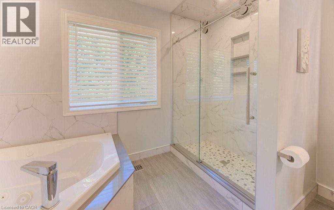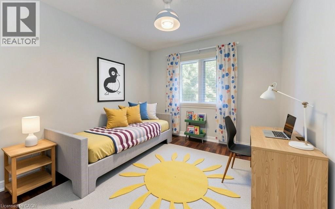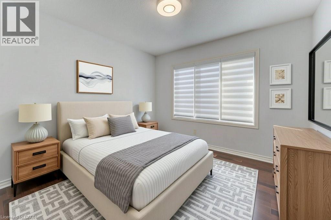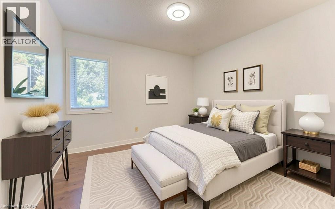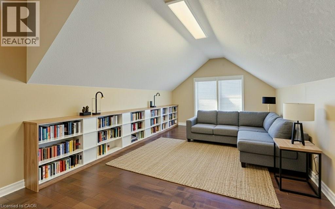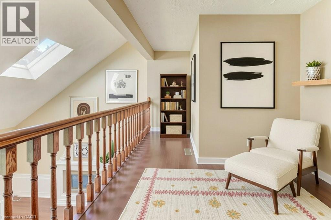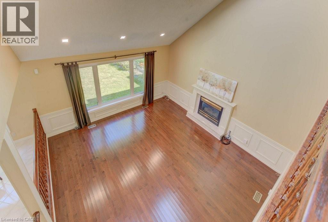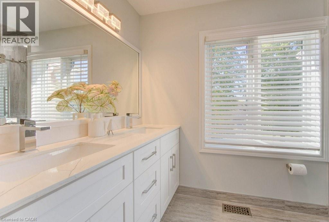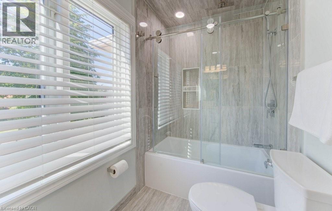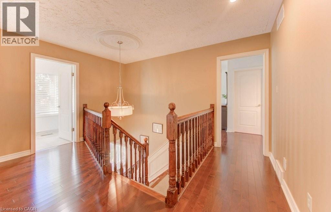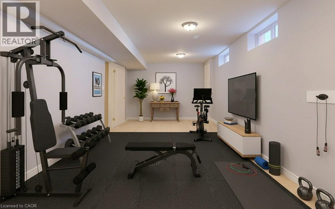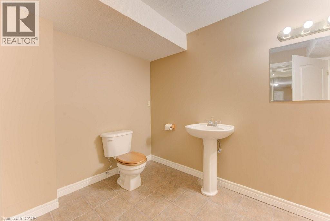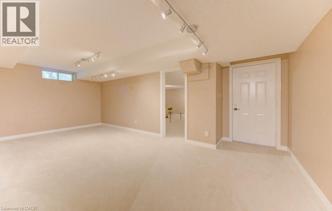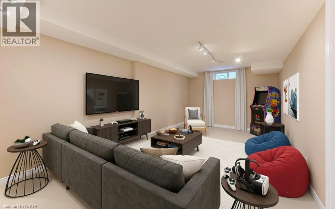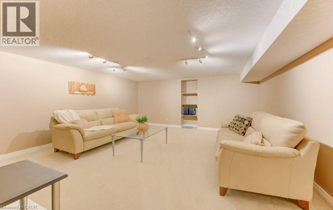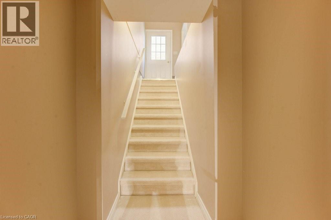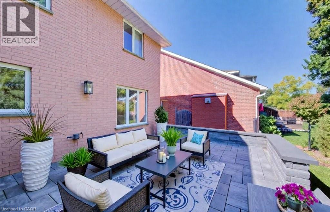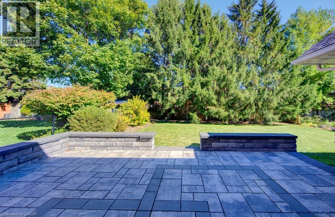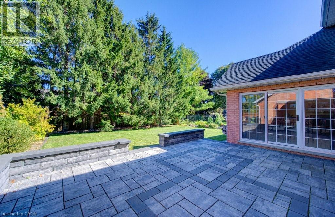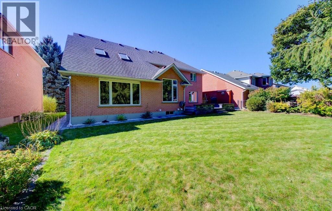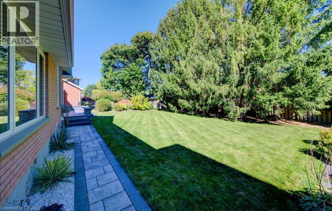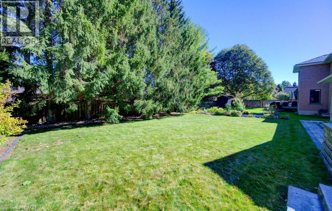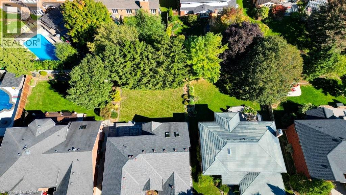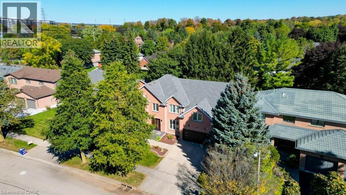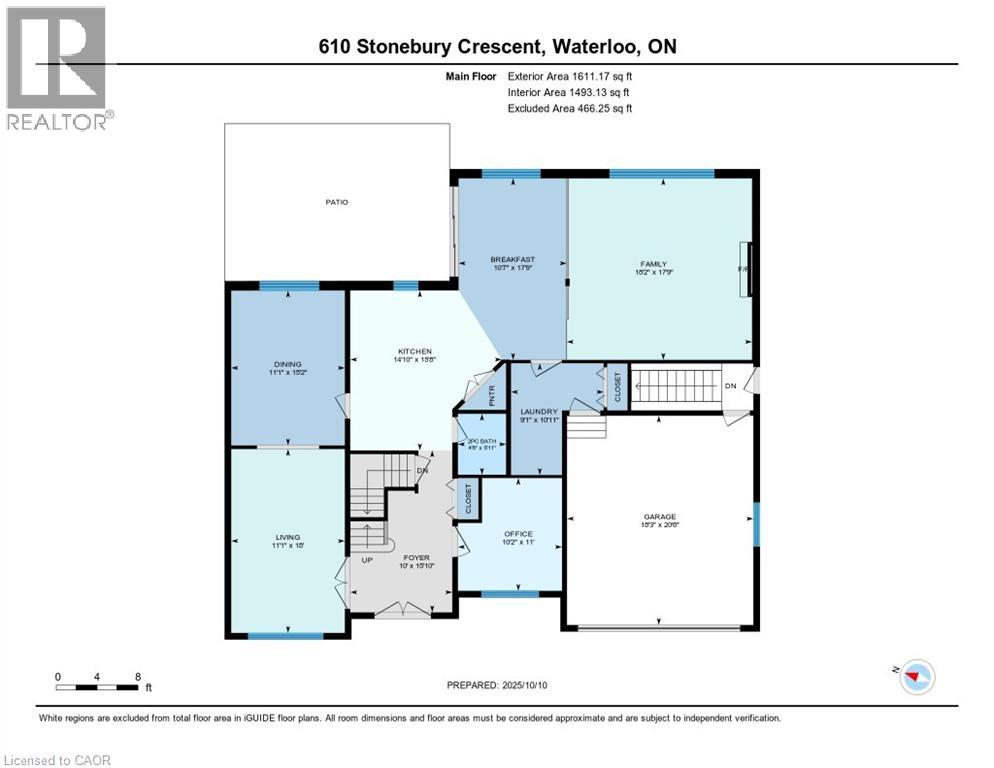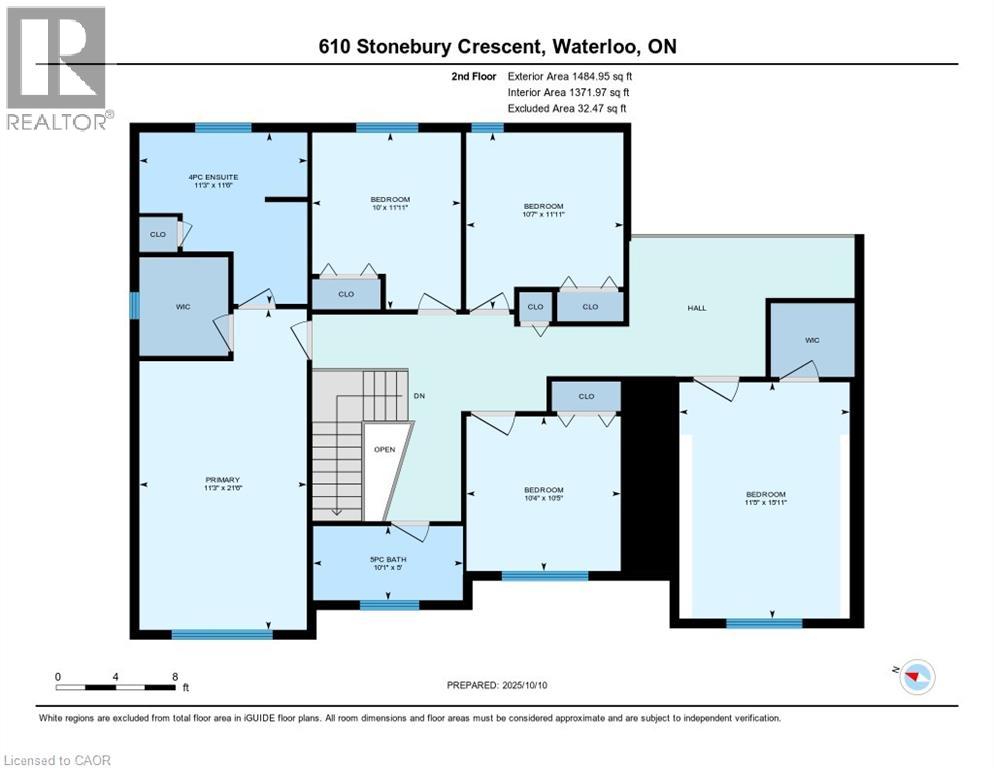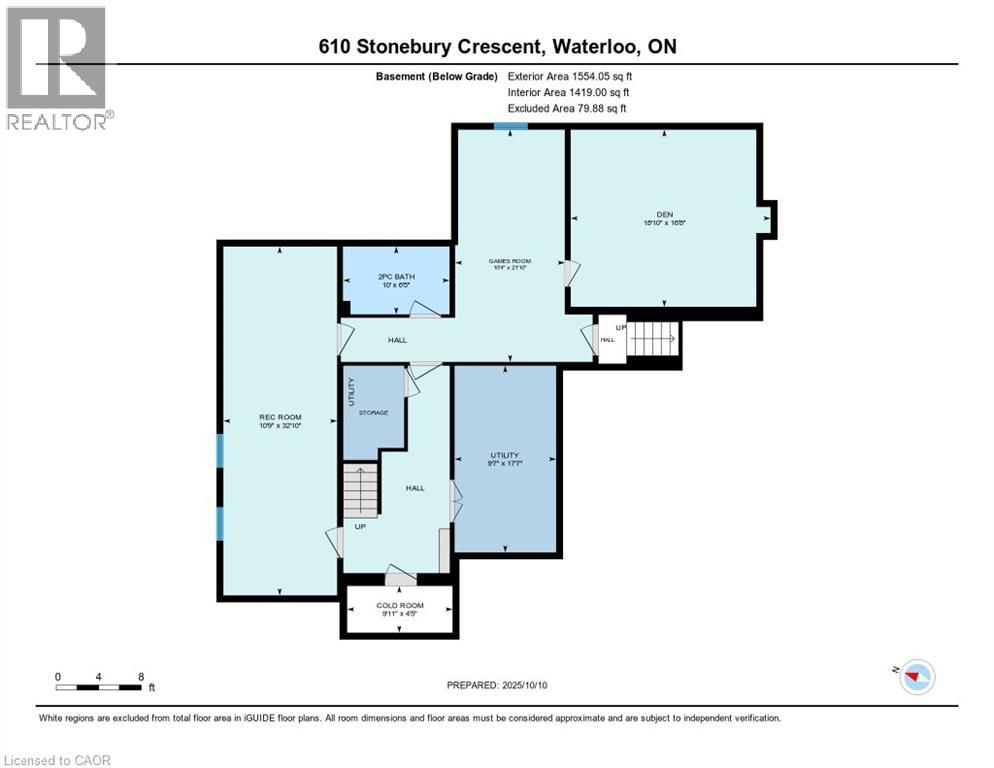610 Stonebury Crescent Waterloo, Ontario N2K 3R1
$1,450,000
The search for your 'Forever Home' can be fulfilled here in the Colonial Acres area of Waterloo. Superb location with custom-styled homes, wide private lots, treed courts & low traffic crescents. Walking trails plus access to Conestoga Mall & restaurants are nearby. The home offers 5 above-ground bedrooms & 4 bathrooms. The bedroom level bathrooms were fully renovated in 2021. Main floor office! A separate walk-up entry from the basement is accessible from the side door or through the garage, which is perfect for a potential rental or business. The front stone steps & porch complement the walkways and the rear stone raised patio, which features night lighting & sitting walls. The dinette features a custom, tall, modern window design. Quality hardwood floors plus some tile flooring offer carpet-free rooms on the main & bedroom levels. Newer above grade windows in 2021, roof shingles 2015, upgraded attic insulation 2021, AC & water heater 2019 plus water softener 2024 are quality improvements. The family room vaulted 22-foot ceiling with two skylights & modern pot lighting brings plenty of natural light into the room and the upper balcony on the second floor. The kitchen features granite counters with matching backsplash, an angled centre island, computer desk, & wall pantry cabinets. There is plenty of counter space for cooking while still engaging with those in the dinette or family room. Teenagers will gravitate to the finished basement. Easy walking distance & a short drive to Conestoga Mall, RIM Park for athletics, plus the East Branch Library. You can travel to the Region of Waterloo airport in about 25 minutes or Pearson Airport in about an hour & 15 minutes. The University of Waterloo, Wilfrid Laurier University & Conestoga College can be reached with nearby bussing or by the ION station at Conestoga Mall. Golfing enthusiasts will enjoy a challenging round at Grey Silo Golf Course. Principal rooms are virtually staged. (id:63008)
Property Details
| MLS® Number | 40778776 |
| Property Type | Single Family |
| AmenitiesNearBy | Golf Nearby, Park, Playground, Public Transit, Shopping |
| CommunityFeatures | Community Centre |
| EquipmentType | None |
| Features | Southern Exposure, Skylight, Sump Pump, Automatic Garage Door Opener |
| ParkingSpaceTotal | 4 |
| RentalEquipmentType | None |
Building
| BathroomTotal | 4 |
| BedroomsAboveGround | 5 |
| BedroomsTotal | 5 |
| Appliances | Central Vacuum, Dishwasher, Dryer, Refrigerator, Stove, Water Softener, Washer, Window Coverings, Garage Door Opener |
| ArchitecturalStyle | 2 Level |
| BasementDevelopment | Finished |
| BasementType | Full (finished) |
| ConstructedDate | 1992 |
| ConstructionStyleAttachment | Detached |
| CoolingType | Central Air Conditioning |
| ExteriorFinish | Brick Veneer |
| FireProtection | Smoke Detectors |
| FireplacePresent | Yes |
| FireplaceTotal | 1 |
| FoundationType | Poured Concrete |
| HalfBathTotal | 2 |
| HeatingFuel | Natural Gas |
| HeatingType | Forced Air |
| StoriesTotal | 2 |
| SizeInterior | 4320 Sqft |
| Type | House |
| UtilityWater | Municipal Water |
Parking
| Attached Garage |
Land
| Acreage | No |
| FenceType | Partially Fenced |
| LandAmenities | Golf Nearby, Park, Playground, Public Transit, Shopping |
| Sewer | Municipal Sewage System |
| SizeDepth | 121 Ft |
| SizeFrontage | 63 Ft |
| SizeIrregular | 0.175 |
| SizeTotal | 0.175 Ac|under 1/2 Acre |
| SizeTotalText | 0.175 Ac|under 1/2 Acre |
| ZoningDescription | R1 |
Rooms
| Level | Type | Length | Width | Dimensions |
|---|---|---|---|---|
| Second Level | Full Bathroom | Measurements not available | ||
| Second Level | Primary Bedroom | 21'6'' x 11'3'' | ||
| Second Level | Bedroom | 11'11'' x 10'0'' | ||
| Second Level | Bedroom | 11'11'' x 10'7'' | ||
| Second Level | Bedroom | 15'11'' x 11'5'' | ||
| Second Level | Bedroom | 10'5'' x 10'4'' | ||
| Second Level | 5pc Bathroom | Measurements not available | ||
| Basement | Den | 18'10'' x 16'8'' | ||
| Basement | Games Room | 21'10'' x 10'4'' | ||
| Basement | 2pc Bathroom | Measurements not available | ||
| Basement | Recreation Room | 32'10'' x 10'9'' | ||
| Main Level | Office | 11'0'' x 10'2'' | ||
| Main Level | Laundry Room | Measurements not available | ||
| Main Level | 2pc Bathroom | Measurements not available | ||
| Main Level | Family Room | 18'2'' x 17'9'' | ||
| Main Level | Breakfast | 17'9'' x 10'7'' | ||
| Main Level | Kitchen | 15'8'' x 14'10'' | ||
| Main Level | Dining Room | 15'2'' x 11'11'' | ||
| Main Level | Living Room | 18'0'' x 11'11'' |
https://www.realtor.ca/real-estate/28987189/610-stonebury-crescent-waterloo
Gaye Males
Broker
508 Riverbend Dr.
Kitchener, Ontario N2K 3S2

