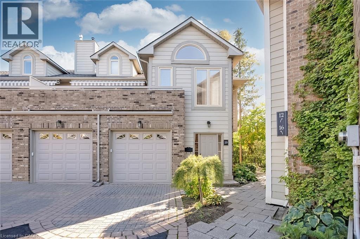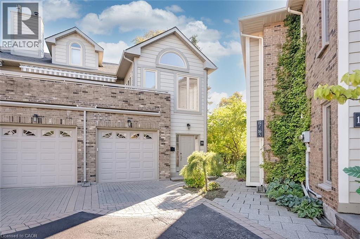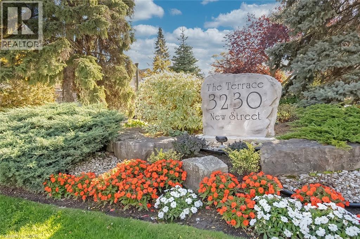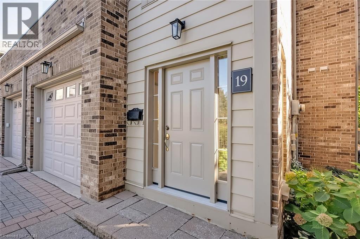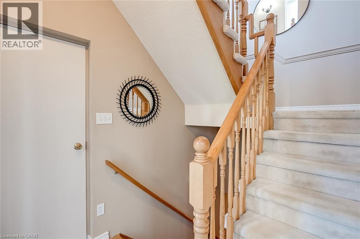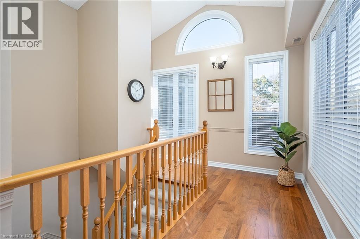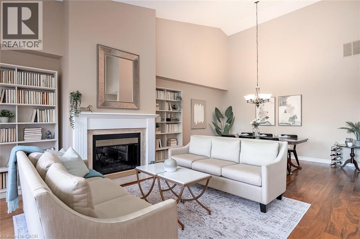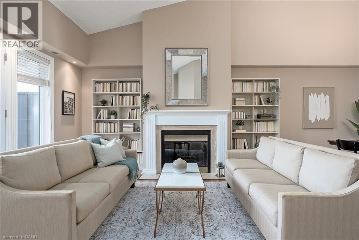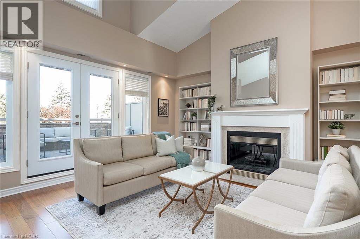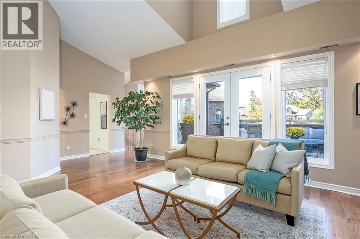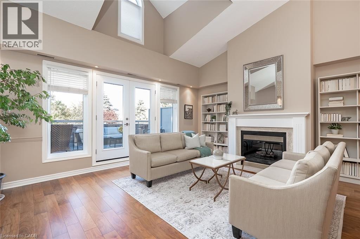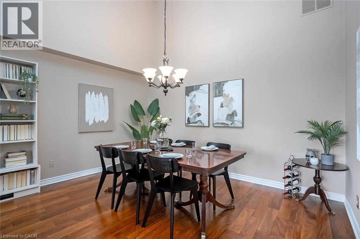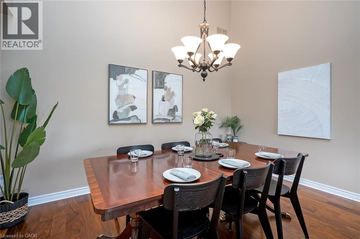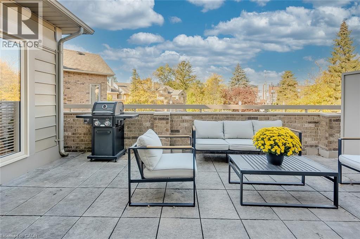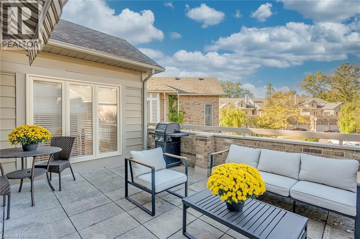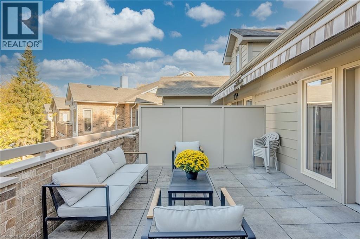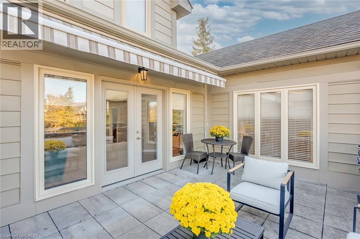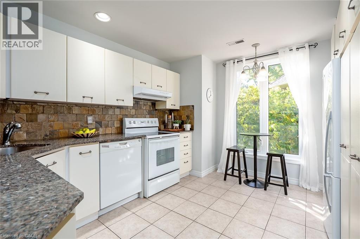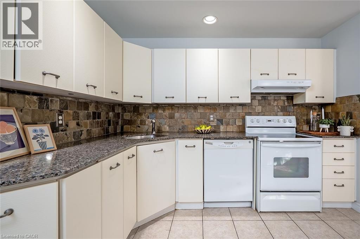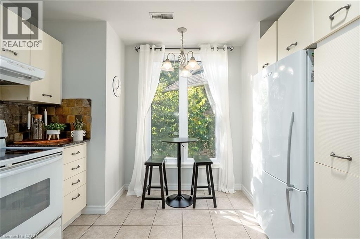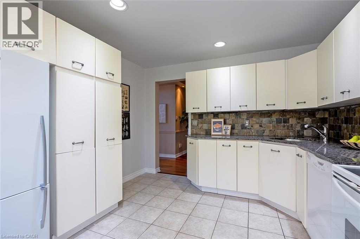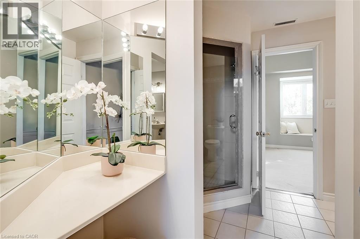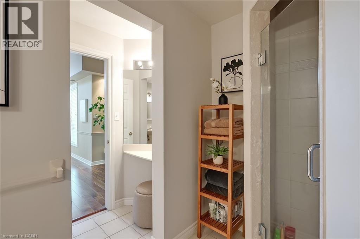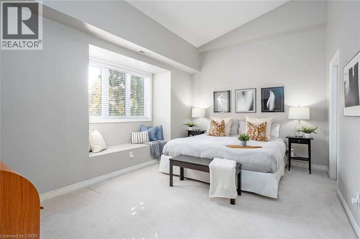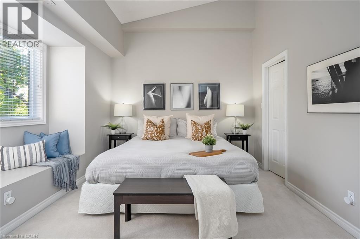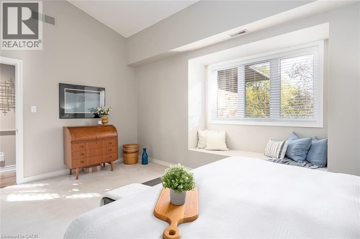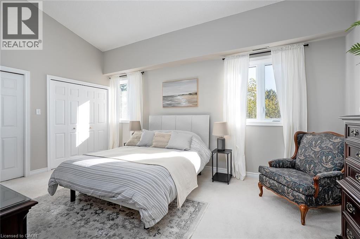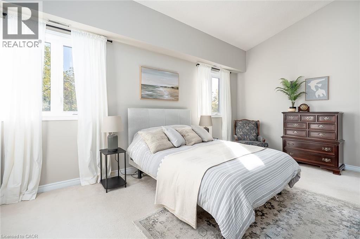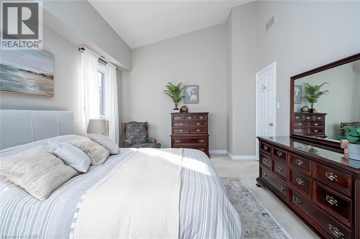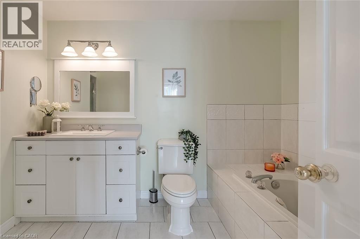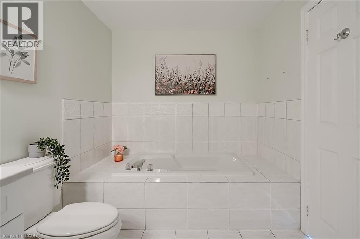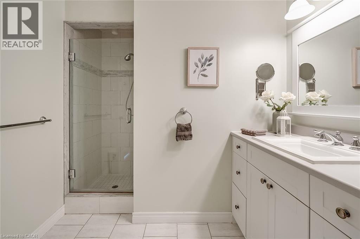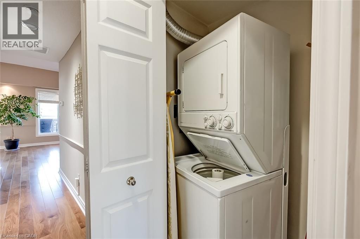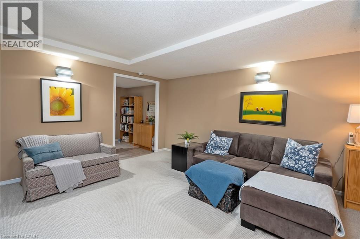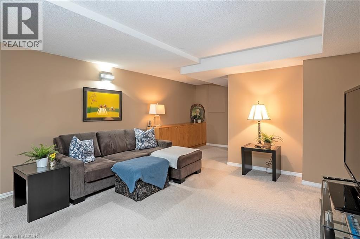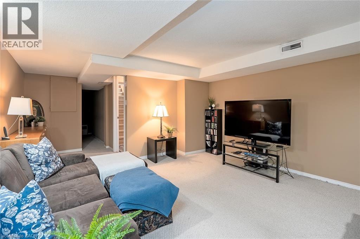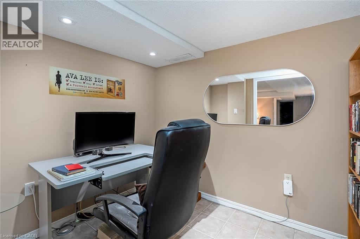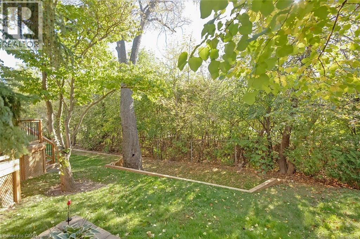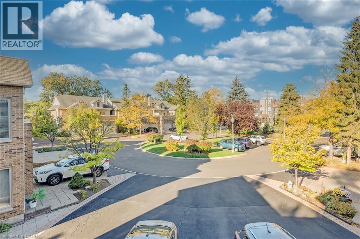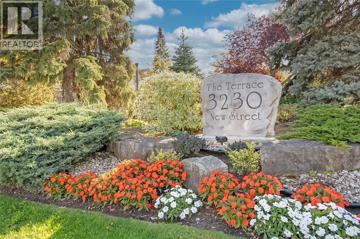3230 New Street Unit# 19 Burlington, Ontario L7N 1M8
$932,000Maintenance, Insurance, Parking
$803.78 Monthly
Maintenance, Insurance, Parking
$803.78 MonthlyWelcome to The Terraces, an exclusive enclave in South Burlington’s desirable Roseland neighbourhood. This rarely available, light-filled end-unit townhome offers 1,656 sq. ft. above grade with 2 bedrooms, 2 bathrooms, and a thoughtfully designed open-concept layout that combines comfort and sophistication. The expansive living and dining area showcases vaulted ceilings, gleaming walnut floors, and a gas fireplace, creating a warm and inviting atmosphere. French doors open to a private terrace with an awning, perfect for morning coffee or evening relaxation. The bright kitchen provides generous counter and storage space, while the main floor primary suite features a 4-piece ensuite and his-and-hers closets. A second bedroom with a walk-in closet offers ensuite privileges to the 3-piece main bath. Convenient main floor laundry adds to the ease of one-level living. The fully finished basement extends your space with a recreation room, den, and rough-in for an additional bathroom. Enjoy inside entry from the attached garage plus ample visitor parking. Maintenance is effortless — snow removal for the driveway and steps, landscaping, and all exterior upkeep are fully managed, allowing you to enjoy a carefree, lock-and-leave lifestyle. Ideal for snowbirds or those seeking a low-maintenance home without compromise. Perfectly situated near downtown Burlington, the waterfront, parks and trails, shopping, and highway access, this immaculate home offers the best in comfort, convenience, and community. (id:63008)
Property Details
| MLS® Number | 40778695 |
| Property Type | Single Family |
| AmenitiesNearBy | Hospital, Park, Place Of Worship, Public Transit, Schools |
| CommunityFeatures | Quiet Area, Community Centre |
| Features | Balcony, Paved Driveway |
| ParkingSpaceTotal | 2 |
Building
| BathroomTotal | 2 |
| BedroomsAboveGround | 2 |
| BedroomsTotal | 2 |
| Appliances | Central Vacuum, Dishwasher, Dryer, Refrigerator, Stove, Washer, Hood Fan |
| BasementDevelopment | Finished |
| BasementType | Full (finished) |
| ConstructedDate | 1989 |
| ConstructionStyleAttachment | Attached |
| CoolingType | Central Air Conditioning |
| ExteriorFinish | Brick, Vinyl Siding |
| FoundationType | Poured Concrete |
| HeatingFuel | Natural Gas |
| HeatingType | Forced Air |
| StoriesTotal | 2 |
| SizeInterior | 1927 Sqft |
| Type | Row / Townhouse |
| UtilityWater | Municipal Water |
Parking
| Attached Garage |
Land
| Acreage | No |
| LandAmenities | Hospital, Park, Place Of Worship, Public Transit, Schools |
| Sewer | Municipal Sewage System |
| SizeTotalText | Under 1/2 Acre |
| ZoningDescription | Rl 3 |
Rooms
| Level | Type | Length | Width | Dimensions |
|---|---|---|---|---|
| Basement | Office | 8'7'' x 7'0'' | ||
| Basement | Recreation Room | 16'0'' x 19'8'' | ||
| Basement | Utility Room | 16'0'' x 11'4'' | ||
| Main Level | 3pc Bathroom | 10'3'' x 9'1'' | ||
| Main Level | 4pc Bathroom | 13'10'' x 7'8'' | ||
| Main Level | Bedroom | 16'7'' x 10'9'' | ||
| Main Level | Dining Room | 13'10'' x 9'10'' | ||
| Main Level | Kitchen | 12'11'' x 11'2'' | ||
| Main Level | Living Room | 18'11'' x 14'3'' | ||
| Main Level | Primary Bedroom | 17'5'' x 12'0'' |
https://www.realtor.ca/real-estate/28987476/3230-new-street-unit-19-burlington
Ryan Urban
Broker
3185 Harvester Rd., Unit #1a
Burlington, Ontario L7N 3N8
Vicky Urban
Broker
3185 Harvester Rd., Unit #1a
Burlington, Ontario L7N 3N8

