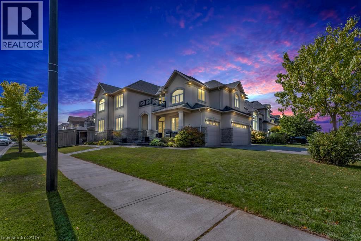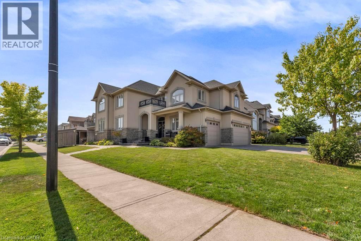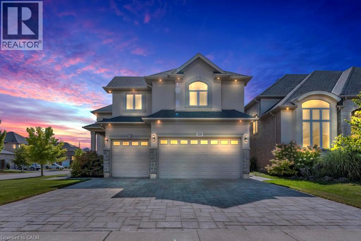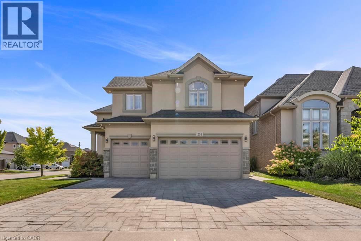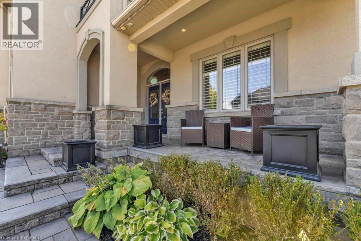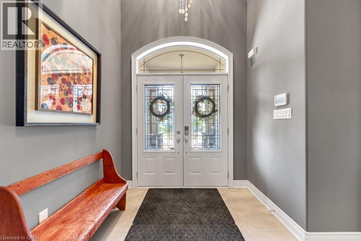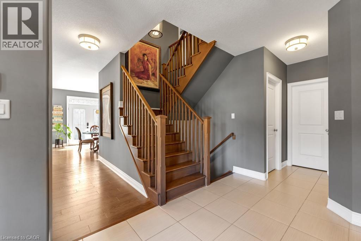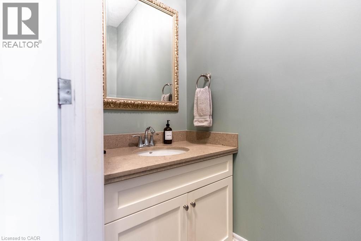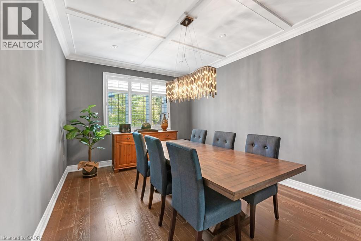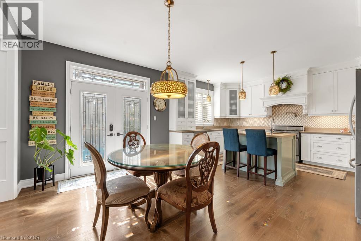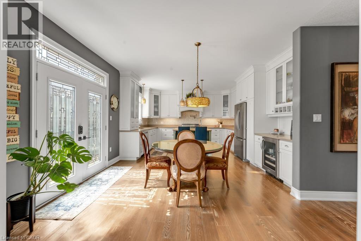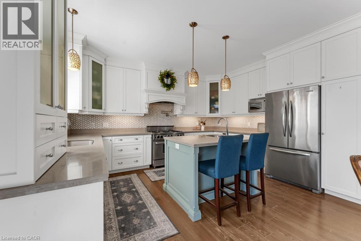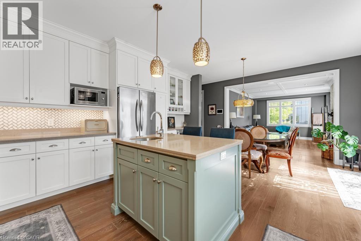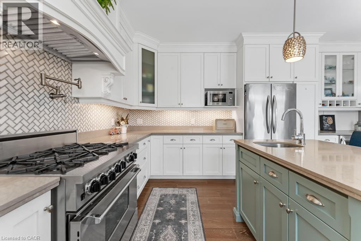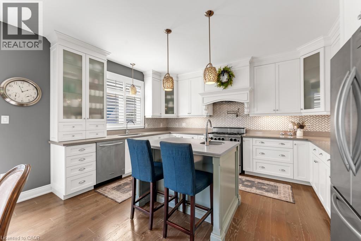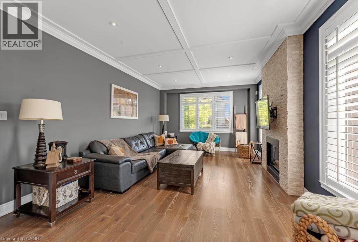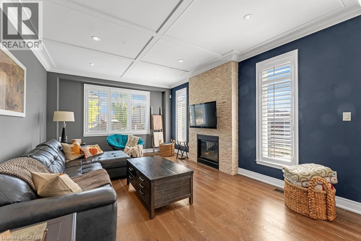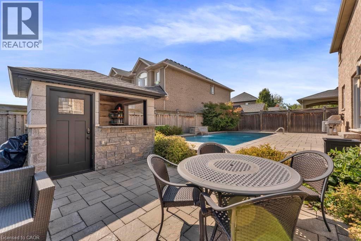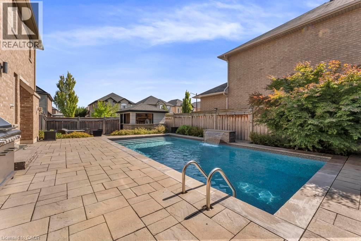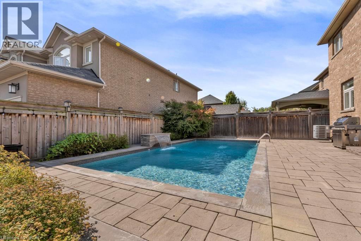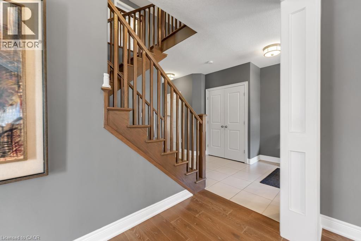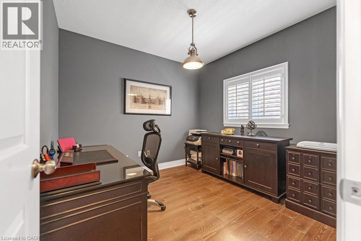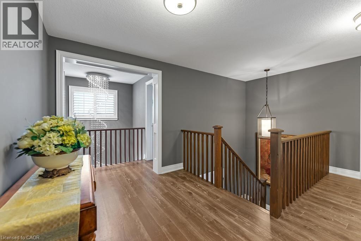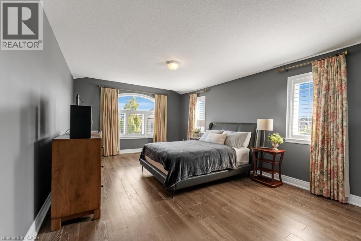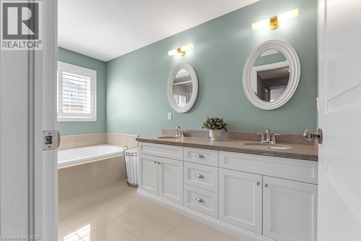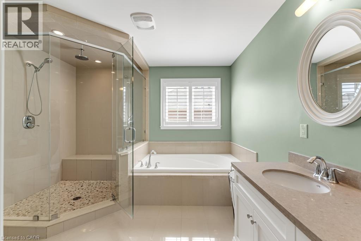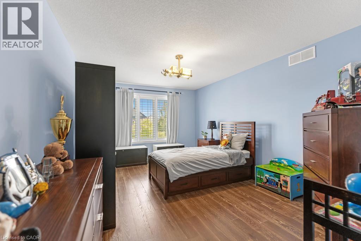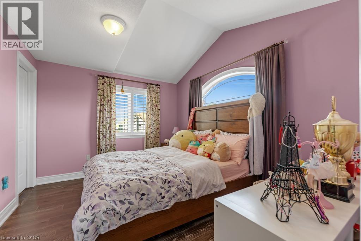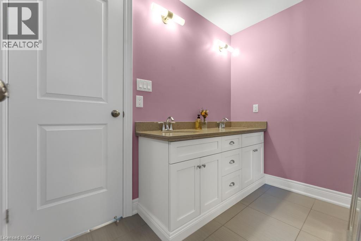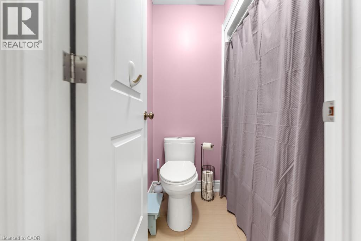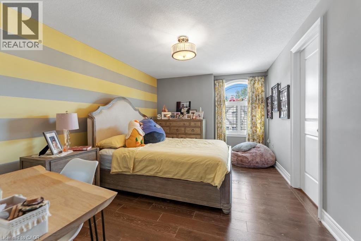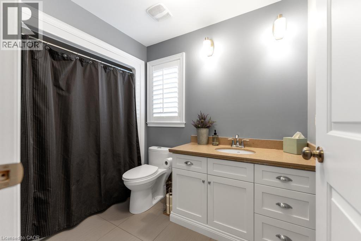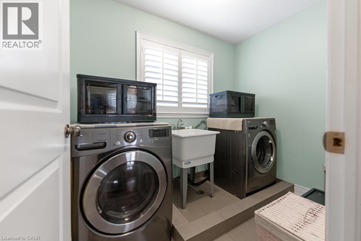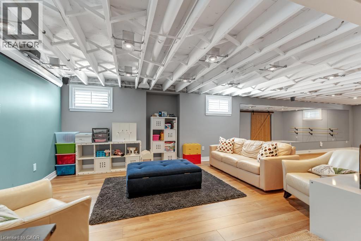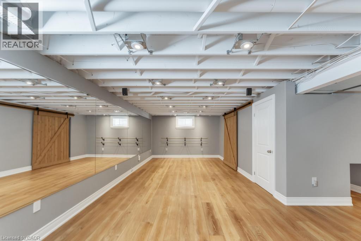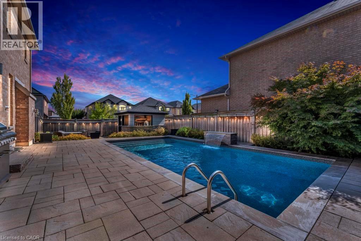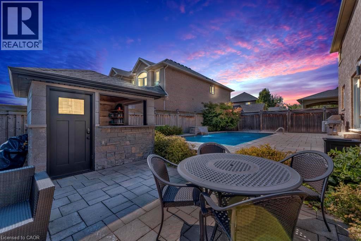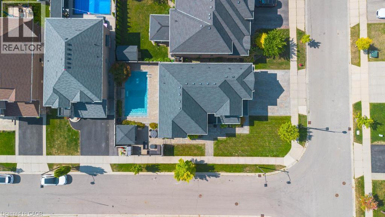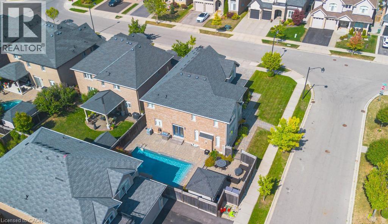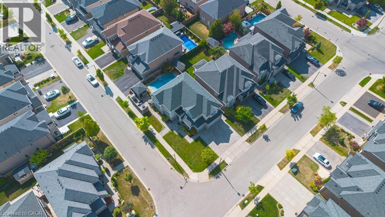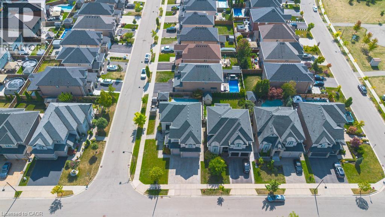236 Mother's Street Hamilton, Ontario L9B 0E1
$1,349,888
This stunning detached home combines luxury, functionality, and style on a large corner lot with undeniable curb appeal. Featuring a rare 3-car garage and boasting over 3,100 sq. ft. of living space plus an additional 1,100 sq. ft. of finished basement, this home is designed to impress. Inside, the spectacular interior offers 4 spacious bedrooms and 3.5 bathrooms, including a luxury ensuite retreat in the primary suite and a convenient Jack & Jill bathroom shared by two bedrooms. A main floor office provides the perfect space for working from home, while the elegant dining room with coffered ceilings is ideal for hosting. The heart of the home is the gorgeous kitchen, complete with quartz counters, a gas stove, and modern finishes, seamlessly flowing into the large family room with a gas fireplace. The fully finished basement adds versatile living space, perfect for recreation, entertaining, or family gatherings. Step outside to your private backyard oasis, featuring a beautiful saltwater inground pool—ideal for summer relaxation and entertaining. With its impressive layout, upscale finishes, and a lot designed for both beauty and functionality, this home truly has it all. (id:63008)
Property Details
| MLS® Number | 40779111 |
| Property Type | Single Family |
| AmenitiesNearBy | Park, Place Of Worship, Playground, Schools, Shopping |
| CommunityFeatures | Quiet Area |
| EquipmentType | Water Heater |
| Features | Automatic Garage Door Opener |
| ParkingSpaceTotal | 6 |
| PoolType | Inground Pool |
| RentalEquipmentType | Water Heater |
| Structure | Shed, Porch |
Building
| BathroomTotal | 4 |
| BedroomsAboveGround | 4 |
| BedroomsTotal | 4 |
| Appliances | Dishwasher, Dryer, Microwave, Refrigerator, Water Meter, Washer, Gas Stove(s), Window Coverings, Wine Fridge, Garage Door Opener |
| ArchitecturalStyle | 2 Level |
| BasementDevelopment | Finished |
| BasementType | Full (finished) |
| ConstructedDate | 2013 |
| ConstructionStyleAttachment | Detached |
| CoolingType | Central Air Conditioning |
| ExteriorFinish | Brick, Stone, Stucco |
| FireProtection | Smoke Detectors, Alarm System |
| FireplacePresent | Yes |
| FireplaceTotal | 1 |
| FoundationType | Poured Concrete |
| HalfBathTotal | 1 |
| HeatingFuel | Natural Gas |
| HeatingType | Forced Air |
| StoriesTotal | 2 |
| SizeInterior | 4248 Sqft |
| Type | House |
| UtilityWater | Municipal Water |
Parking
| Attached Garage |
Land
| AccessType | Road Access |
| Acreage | No |
| LandAmenities | Park, Place Of Worship, Playground, Schools, Shopping |
| LandscapeFeatures | Lawn Sprinkler |
| Sewer | Municipal Sewage System |
| SizeDepth | 108 Ft |
| SizeFrontage | 54 Ft |
| SizeTotalText | Under 1/2 Acre |
| ZoningDescription | R3-187 |
Rooms
| Level | Type | Length | Width | Dimensions |
|---|---|---|---|---|
| Second Level | Bedroom | 10'6'' x 12'0'' | ||
| Second Level | Laundry Room | 6'0'' x 10'0'' | ||
| Second Level | 5pc Bathroom | 14'3'' x 5'0'' | ||
| Second Level | Bedroom | 11'0'' x 14'6'' | ||
| Second Level | 4pc Bathroom | 7'0'' x 5'8'' | ||
| Second Level | Bedroom | 15'10'' x 11'8'' | ||
| Second Level | Full Bathroom | 8'7'' x 11'2'' | ||
| Second Level | Primary Bedroom | 19'6'' x 13'0'' | ||
| Main Level | 2pc Bathroom | 3'0'' x 6'0'' | ||
| Main Level | Den | 10'6'' x 10'4'' | ||
| Main Level | Dining Room | 16'4'' x 11'6'' | ||
| Main Level | Family Room | 19'6'' x 13'0'' | ||
| Main Level | Eat In Kitchen | 22'0'' x 15'0'' |
https://www.realtor.ca/real-estate/28989792/236-mothers-street-hamilton
Matthew Adeh
Broker
1595 Upper James St Unit 4b
Hamilton, Ontario L9B 0H7
Daniel Younan
Broker
Unit 101 1595 Upper James St.
Hamilton, Ontario L9B 0H7

