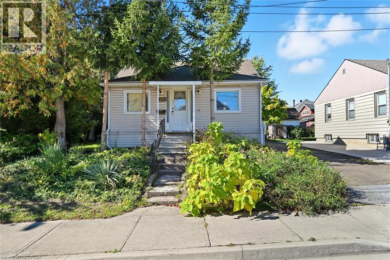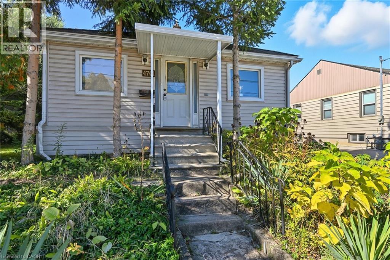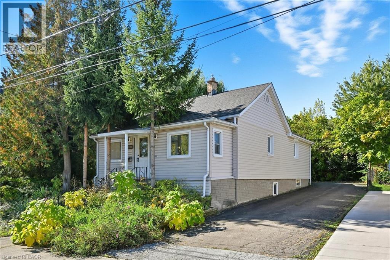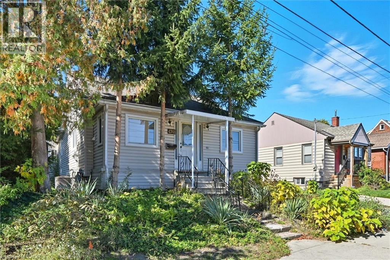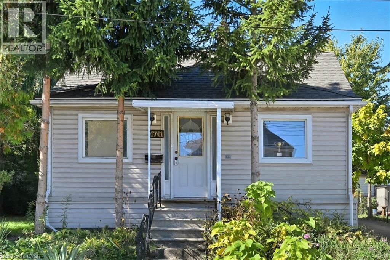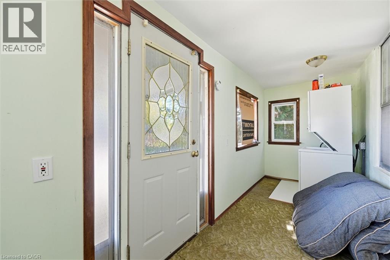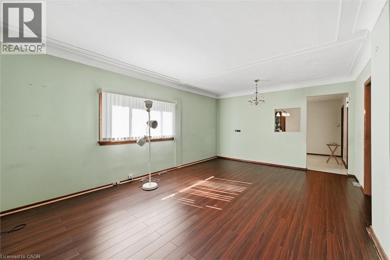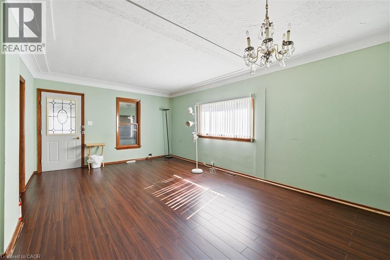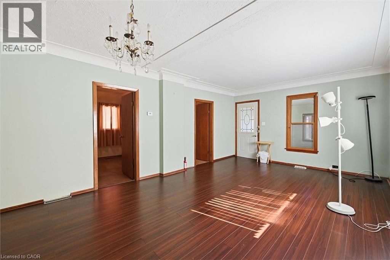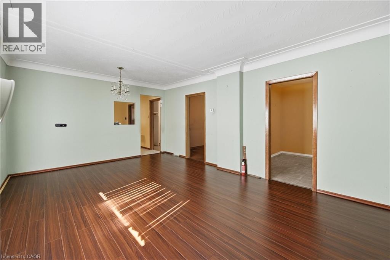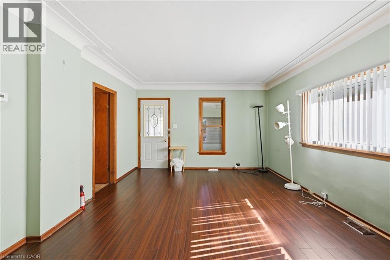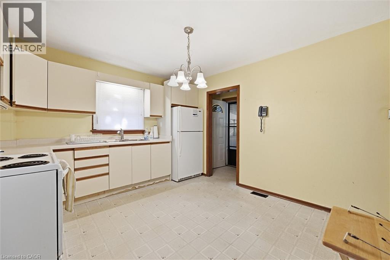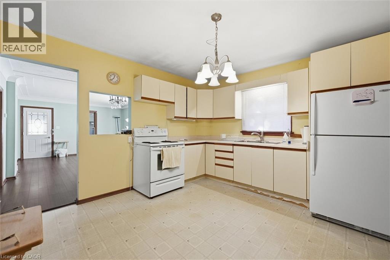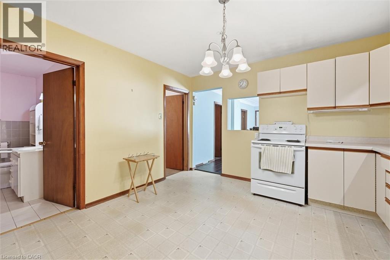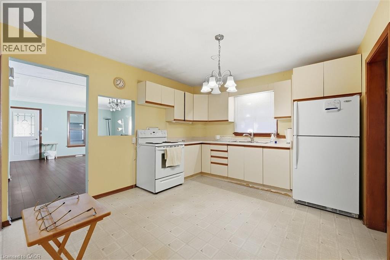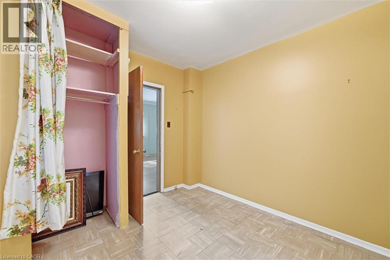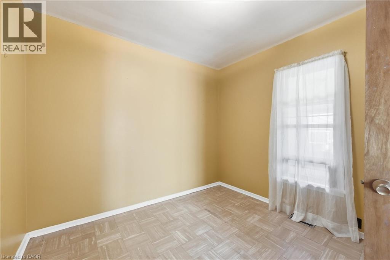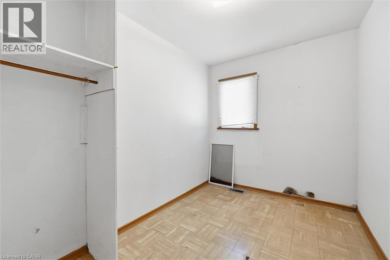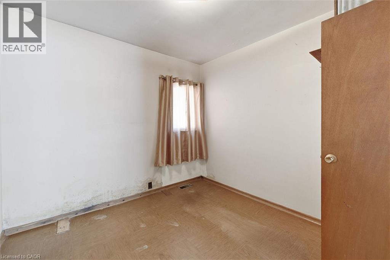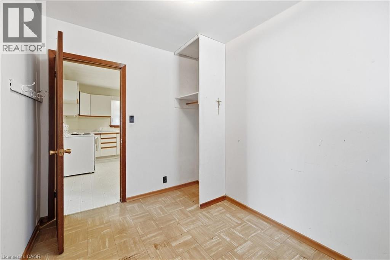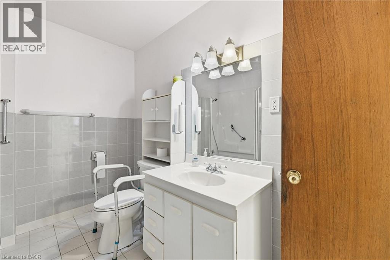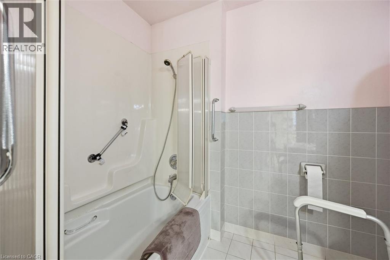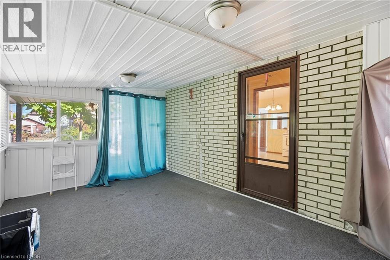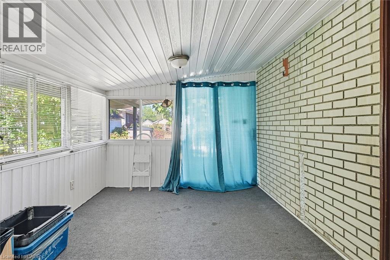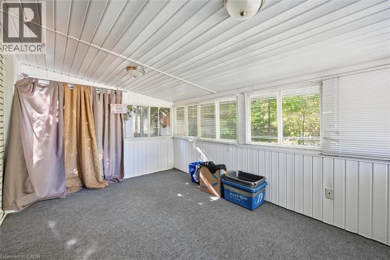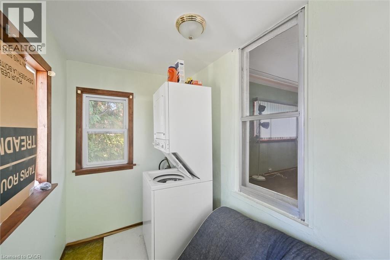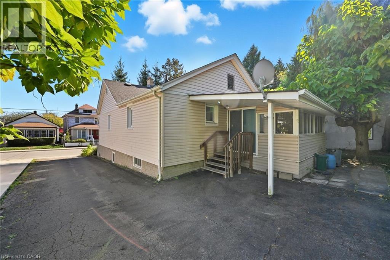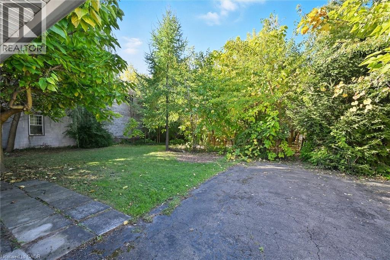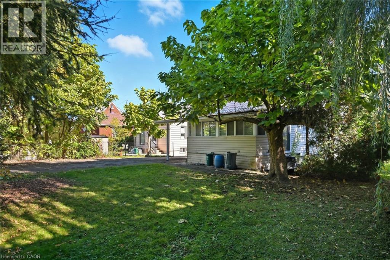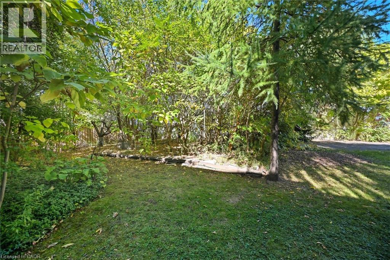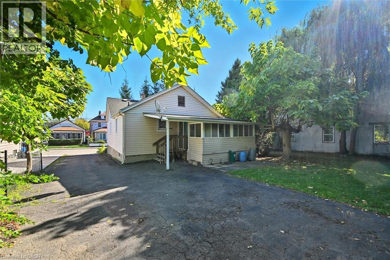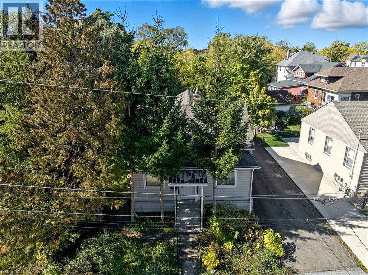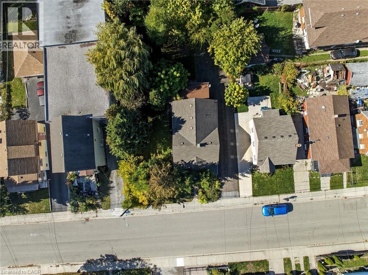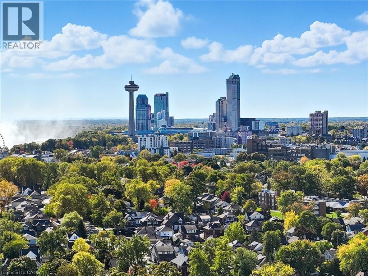4741 First Avenue Niagara Falls, Ontario L2E 4G6
$482,900
Attention Builders, Investors & Renovators! Fantastic opportunity to acquire a valuable 70’ x 150’ lot with an existing home—ideal for redevelopment or investment. The sellers have already completed the pre-consultation process with the City of Niagara Falls Planning Department, paving the way for future growth. Potential options include severing the lot into two parcels to build detached homes, or severing into three parcels for semi-detached or townhouse development. This prime location is just 2 minutes to the Niagara Falls GO Station and Niagara University, and only 5 minutes to the vibrant entertainment district—a high-demand area with strong growth potential. The existing 3-bedroom, 1-bathroom home (approx. 950 sq. ft.) offers the option to rent out while you plan your project, or renovate and enjoy yourself. An excellent opportunity for those looking to build, invest, or add value in one of Niagara’s most promising areas. Location has city water, natural gas, electricity, cable. (id:63008)
Property Details
| MLS® Number | 40770932 |
| Property Type | Single Family |
| AmenitiesNearBy | Place Of Worship, Playground, Public Transit, Schools |
| CommunityFeatures | Quiet Area, Community Centre |
| EquipmentType | Water Heater |
| Features | Paved Driveway |
| ParkingSpaceTotal | 4 |
| RentalEquipmentType | Water Heater |
Building
| BathroomTotal | 1 |
| BedroomsAboveGround | 3 |
| BedroomsTotal | 3 |
| Appliances | Dryer, Refrigerator, Stove, Washer |
| ArchitecturalStyle | Bungalow |
| BasementDevelopment | Unfinished |
| BasementType | Full (unfinished) |
| ConstructedDate | 1910 |
| ConstructionStyleAttachment | Detached |
| CoolingType | Central Air Conditioning |
| ExteriorFinish | Brick Veneer, Vinyl Siding |
| FoundationType | Stone |
| HeatingFuel | Natural Gas |
| HeatingType | Forced Air |
| StoriesTotal | 1 |
| SizeInterior | 956 Sqft |
| Type | House |
| UtilityWater | Municipal Water |
Land
| Acreage | No |
| LandAmenities | Place Of Worship, Playground, Public Transit, Schools |
| Sewer | Municipal Sewage System |
| SizeDepth | 150 Ft |
| SizeFrontage | 70 Ft |
| SizeTotalText | Under 1/2 Acre |
| ZoningDescription | R2 |
Rooms
| Level | Type | Length | Width | Dimensions |
|---|---|---|---|---|
| Main Level | Foyer | 5'5'' x 21'11'' | ||
| Main Level | 4pc Bathroom | 7'7'' x 10'4'' | ||
| Main Level | Bedroom | 7'8'' x 10'4'' | ||
| Main Level | Bedroom | 9'5'' x 10'3'' | ||
| Main Level | Primary Bedroom | 9'6'' x 10'2'' | ||
| Main Level | Living Room | 12'3'' x 12'10'' | ||
| Main Level | Dining Room | 7'1'' x 12'10'' | ||
| Main Level | Kitchen | 11'6'' x 12'9'' |
Utilities
| Cable | Available |
| Electricity | Available |
| Natural Gas | Available |
| Telephone | Available |
https://www.realtor.ca/real-estate/29002047/4741-first-avenue-niagara-falls
Meaghan Lazenby
Salesperson
21 King Street W. Unit A
Hamilton, Ontario L8P 4W7

