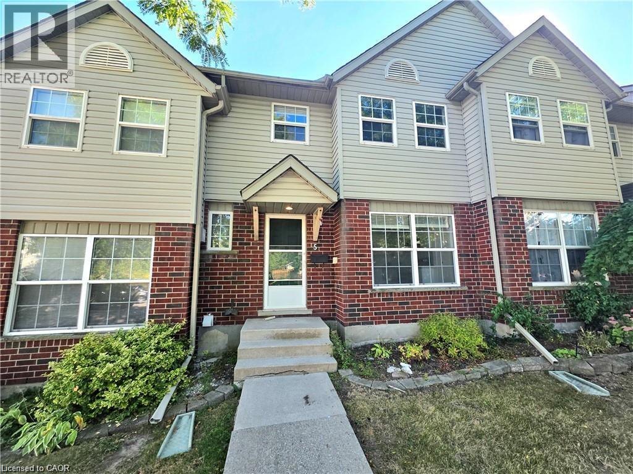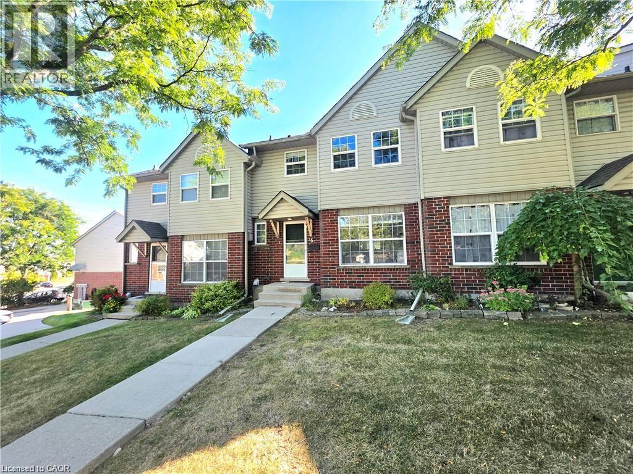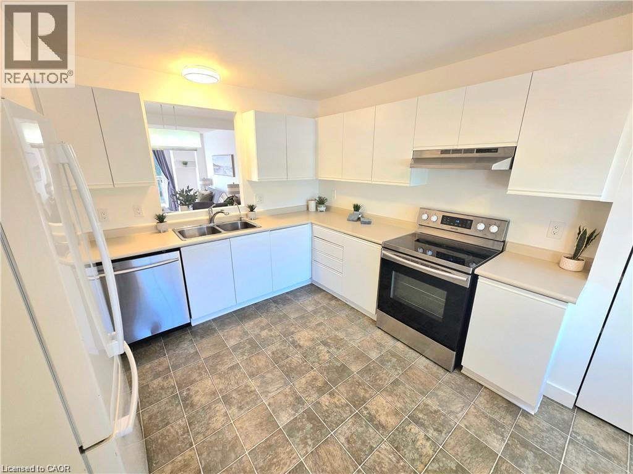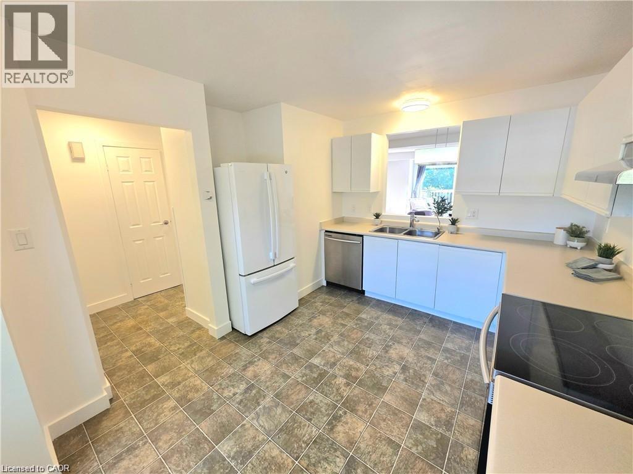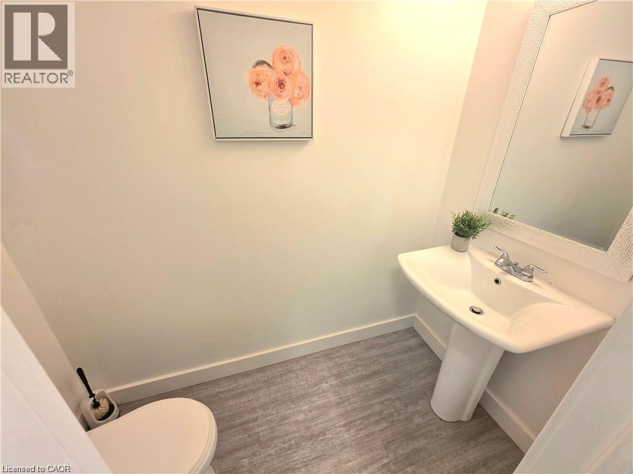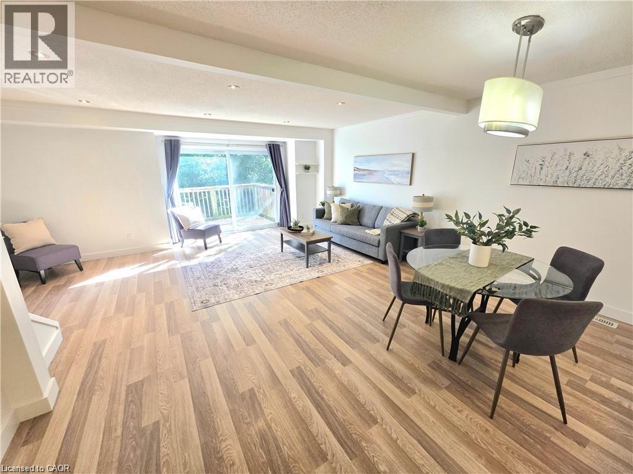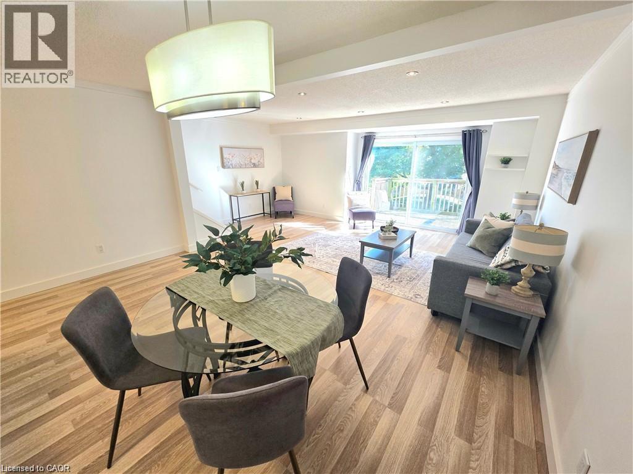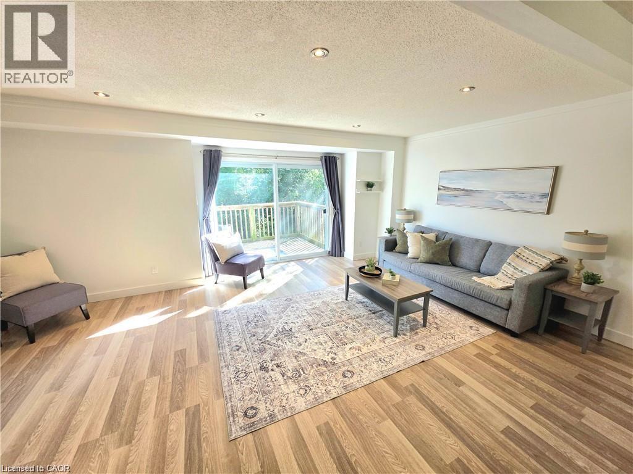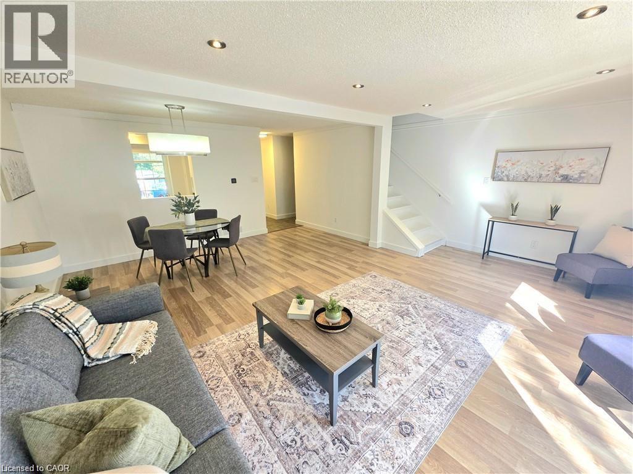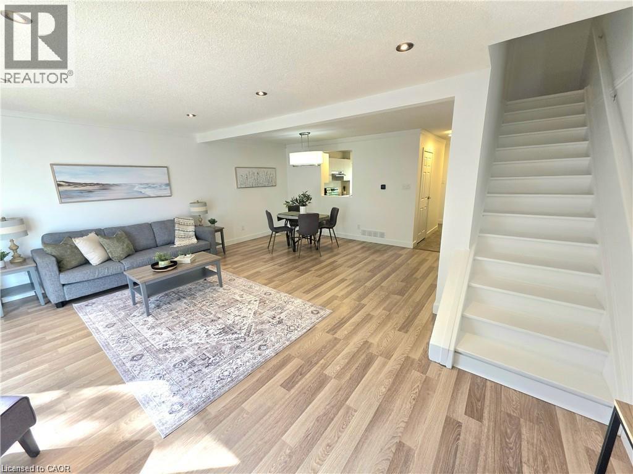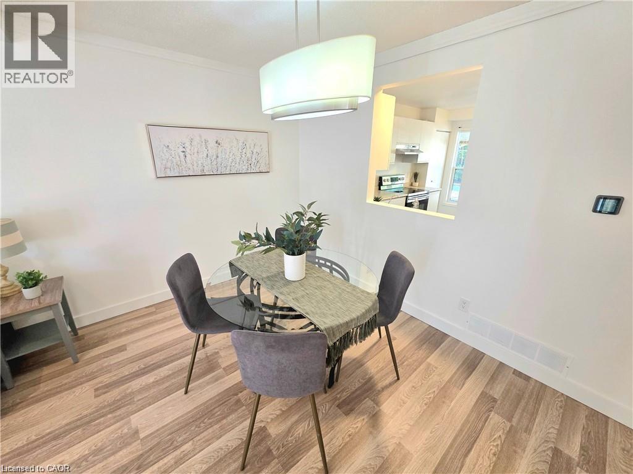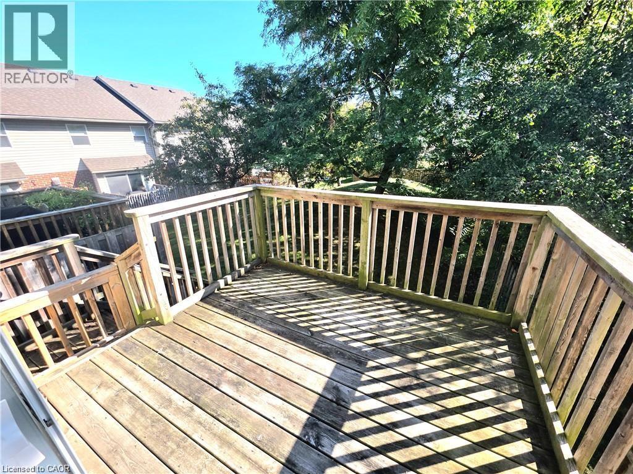26 Poplar Drive Unit# 5 Cambridge, Ontario N3C 4A3
$499,900Maintenance, Insurance, Common Area Maintenance, Landscaping, Property Management, Parking
$390 Monthly
Maintenance, Insurance, Common Area Maintenance, Landscaping, Property Management, Parking
$390 MonthlyJUST MOVE IN AND ENJOY! Carefree living is offered in this spacious open concept townhome located in a sought after location close to some of the area's finest schools and quick 401 access. The home features a massive living and dining room with oversized sliding glass doors to a deck. Eat in kitchen complete with all appliances. The second floor does not dissapoint with 3 large bedrooms with the primary bedroom being oversized and featuring access to the main bathroom. The basement is partially finished adding another large rec room. High efficiency gas furnace. This complex is immaculately maintained and always sought after. This is a must see! Immediate Possession! (id:63008)
Property Details
| MLS® Number | 40780376 |
| Property Type | Single Family |
| AmenitiesNearBy | Park, Place Of Worship, Playground, Public Transit, Schools |
| CommunityFeatures | Quiet Area, School Bus |
| EquipmentType | Water Heater |
| Features | Cul-de-sac, Balcony |
| ParkingSpaceTotal | 1 |
| RentalEquipmentType | Water Heater |
Building
| BathroomTotal | 2 |
| BedroomsAboveGround | 3 |
| BedroomsTotal | 3 |
| Appliances | Dishwasher, Refrigerator, Stove, Water Softener |
| ArchitecturalStyle | 2 Level |
| BasementDevelopment | Partially Finished |
| BasementType | Full (partially Finished) |
| ConstructionStyleAttachment | Attached |
| CoolingType | None |
| ExteriorFinish | Brick Veneer, Vinyl Siding |
| HalfBathTotal | 1 |
| HeatingFuel | Natural Gas |
| HeatingType | Forced Air |
| StoriesTotal | 2 |
| SizeInterior | 1490 Sqft |
| Type | Row / Townhouse |
| UtilityWater | Municipal Water |
Land
| AccessType | Highway Nearby |
| Acreage | No |
| FenceType | Partially Fenced |
| LandAmenities | Park, Place Of Worship, Playground, Public Transit, Schools |
| Sewer | Municipal Sewage System |
| SizeTotalText | Unknown |
| ZoningDescription | Rm4 |
Rooms
| Level | Type | Length | Width | Dimensions |
|---|---|---|---|---|
| Second Level | Full Bathroom | 7'11'' x 7'10'' | ||
| Second Level | Bedroom | 9'4'' x 9'2'' | ||
| Second Level | Bedroom | 14'2'' x 10'10'' | ||
| Second Level | Primary Bedroom | 16'4'' x 10'11'' | ||
| Basement | Utility Room | 19'2'' x 11'4'' | ||
| Basement | Recreation Room | 15'6'' x 9'1'' | ||
| Basement | Great Room | 18'9'' x 10'9'' | ||
| Main Level | 2pc Bathroom | 6'7'' x 3'4'' | ||
| Main Level | Living Room | 19'2'' x 11'3'' | ||
| Main Level | Dining Room | 15'7'' x 7'11'' | ||
| Main Level | Kitchen | 13'0'' x 11'6'' |
https://www.realtor.ca/real-estate/29007596/26-poplar-drive-unit-5-cambridge
Daniel Da Cunha
Salesperson
1400 Bishop St. N, Suite B
Cambridge, Ontario N1R 6W8

