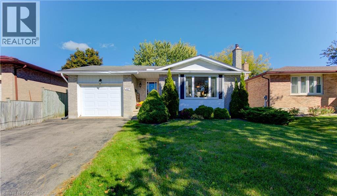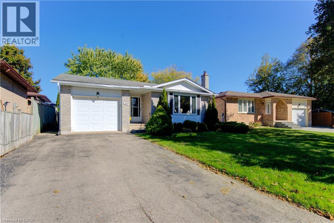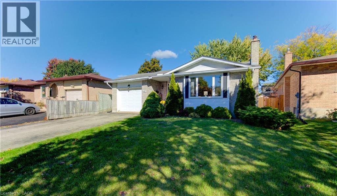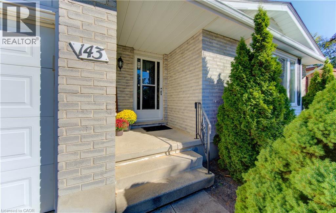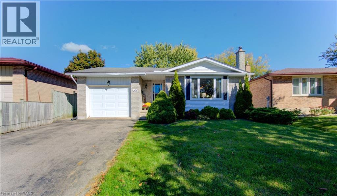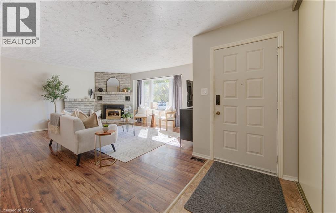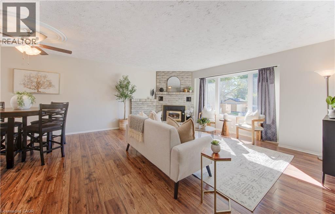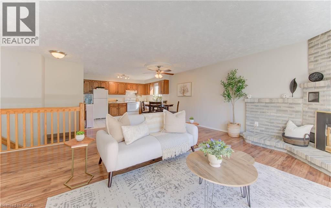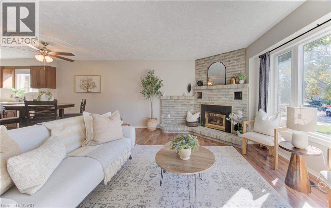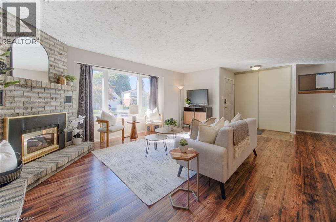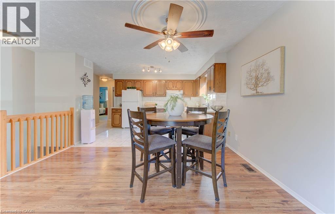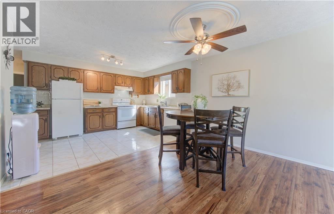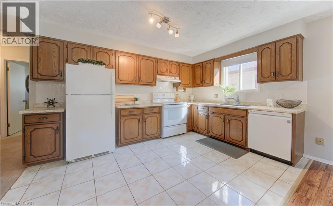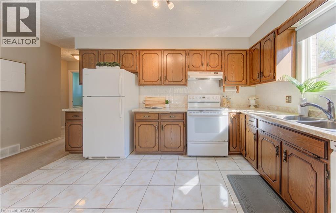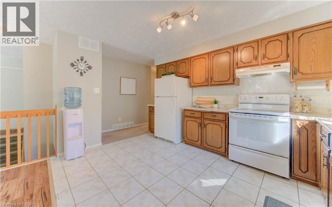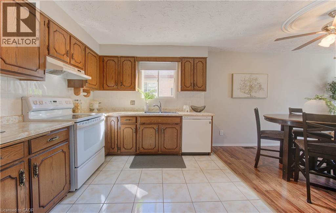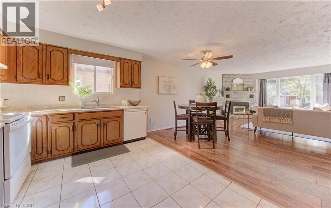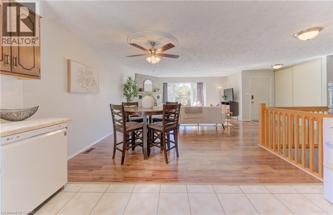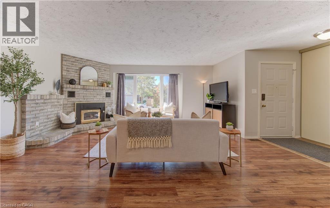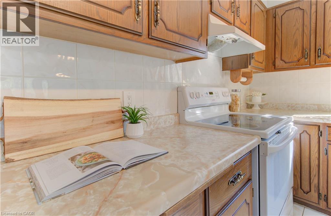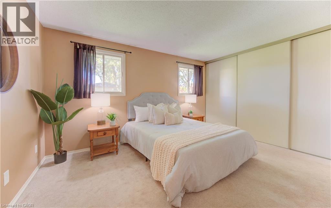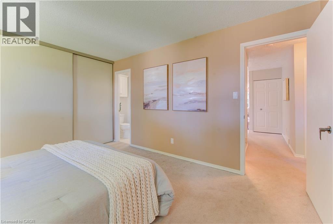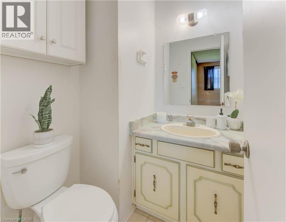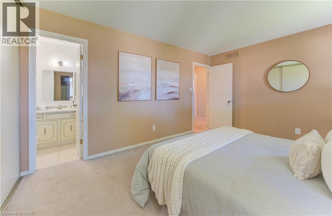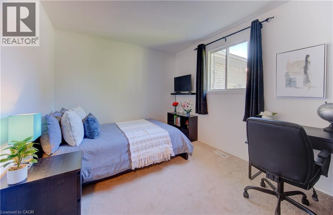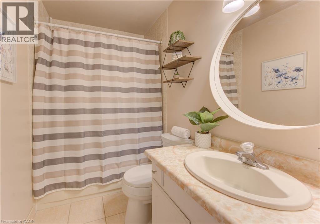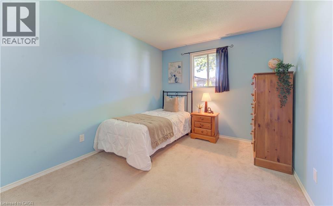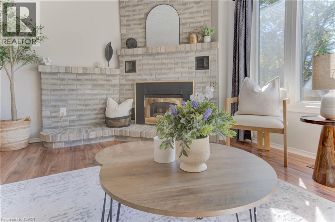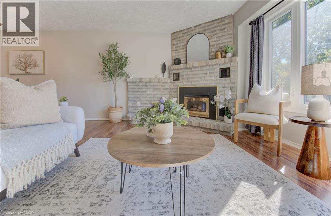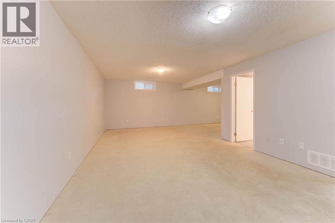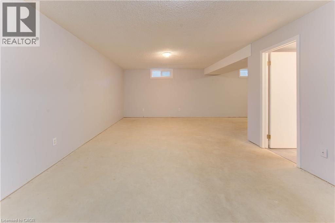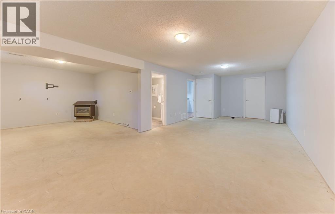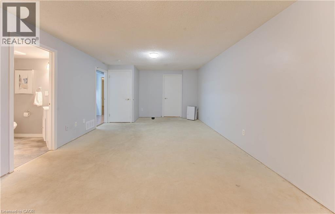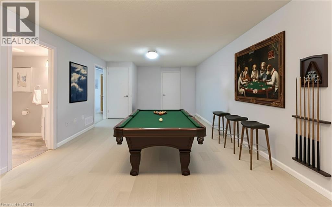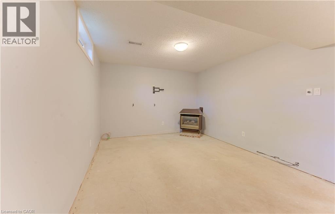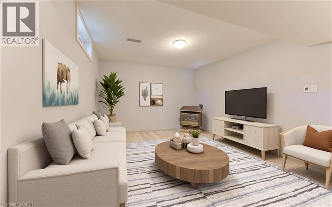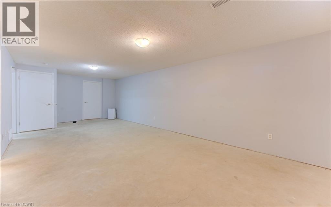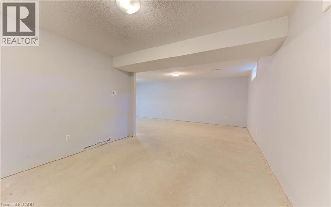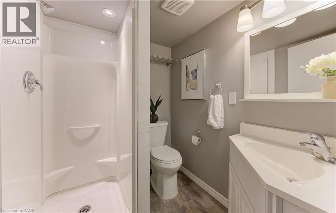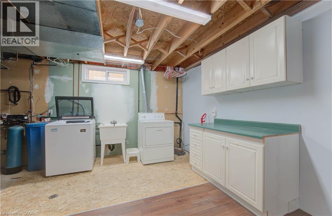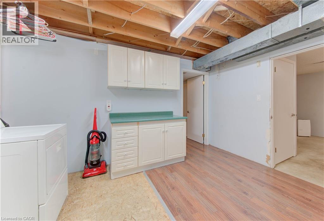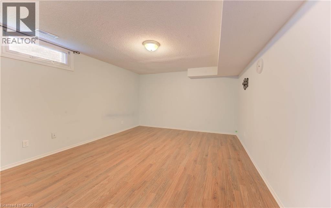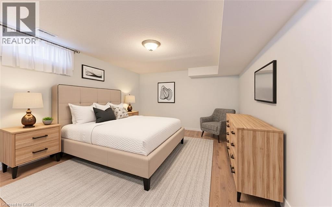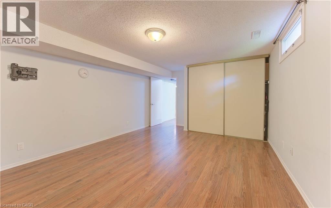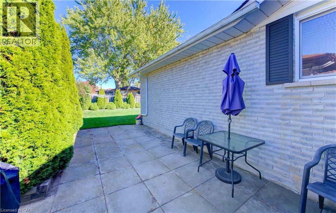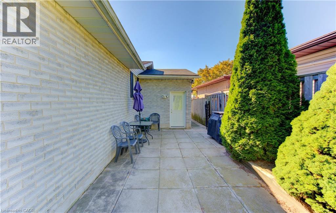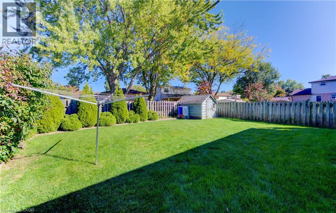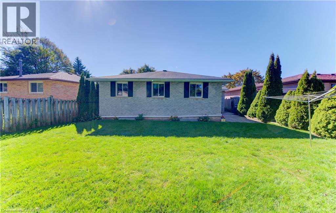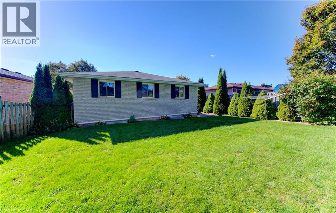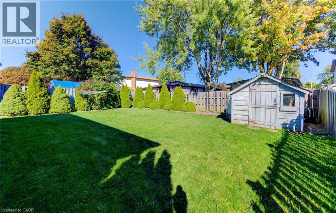143 Clearwater Crescent Waterloo, Ontario N2V 1E7
$724,900
Welcome to this bright and inviting 3+1 bedroom, 3-bathroom bungalow nestled in a desirable North Waterloo neighbourhood. The open-concept main floor features a light-filled living room and dining area, anchored by a cozy brick fireplace. The spacious kitchen offers plenty of storage and counter space, perfect for family meals or entertaining. Three generous bedrooms are located on the main level, including a primary suite with convenient 2-piece ensuite. The lower level offers an expansive L-shaped recreation room awaiting your finishing touches, a bonus room previously used as a bedroom, and plenty of storage. Step outside to the large, fully-fenced, pool-sized backyard with shed—ideal for gardening, relaxing, or future outdoor projects. This solid home is just minutes from schools, parks, shopping, universities, Laurel Creek Conservation Area, and the world-famous St. Jacobs Farmers’ Market. A wonderful opportunity for a growing family or downsizers, alike, to settle into a quiet, family-friendly area and make this home your own! (id:63008)
Property Details
| MLS® Number | 40777379 |
| Property Type | Single Family |
| AmenitiesNearBy | Park, Place Of Worship, Playground, Public Transit, Schools, Shopping |
| EquipmentType | Water Heater |
| Features | Conservation/green Belt, Sump Pump, Automatic Garage Door Opener, Private Yard |
| ParkingSpaceTotal | 5 |
| RentalEquipmentType | Water Heater |
| Structure | Shed, Porch |
Building
| BathroomTotal | 3 |
| BedroomsAboveGround | 3 |
| BedroomsBelowGround | 1 |
| BedroomsTotal | 4 |
| Appliances | Dishwasher, Dryer, Refrigerator, Stove, Washer, Garage Door Opener |
| ArchitecturalStyle | Bungalow |
| BasementDevelopment | Partially Finished |
| BasementType | Full (partially Finished) |
| ConstructedDate | 1984 |
| ConstructionStyleAttachment | Detached |
| CoolingType | Central Air Conditioning |
| ExteriorFinish | Brick Veneer, Vinyl Siding |
| FireplacePresent | Yes |
| FireplaceTotal | 2 |
| FoundationType | Poured Concrete |
| HalfBathTotal | 1 |
| HeatingFuel | Natural Gas |
| HeatingType | Forced Air |
| StoriesTotal | 1 |
| SizeInterior | 2524 Sqft |
| Type | House |
| UtilityWater | Municipal Water |
Parking
| Attached Garage |
Land
| Acreage | No |
| LandAmenities | Park, Place Of Worship, Playground, Public Transit, Schools, Shopping |
| Sewer | Municipal Sewage System |
| SizeFrontage | 45 Ft |
| SizeTotalText | Under 1/2 Acre |
| ZoningDescription | Sr1a |
Rooms
| Level | Type | Length | Width | Dimensions |
|---|---|---|---|---|
| Basement | 3pc Bathroom | Measurements not available | ||
| Basement | Storage | 5'10'' x 4'10'' | ||
| Basement | Storage | 10'6'' x 18'9'' | ||
| Basement | Laundry Room | 12'9'' x 16'4'' | ||
| Basement | Bedroom | 12'8'' x 17'8'' | ||
| Basement | Recreation Room | 25'9'' x 26'8'' | ||
| Main Level | 2pc Bathroom | Measurements not available | ||
| Main Level | 4pc Bathroom | Measurements not available | ||
| Main Level | Bedroom | 9'6'' x 11'0'' | ||
| Main Level | Bedroom | 9'7'' x 10'11'' | ||
| Main Level | Primary Bedroom | 14'6'' x 10'11'' | ||
| Main Level | Kitchen | 13'4'' x 9'4'' | ||
| Main Level | Dining Room | 13'2'' x 7'10'' | ||
| Main Level | Living Room | 18'6'' x 13'10'' |
https://www.realtor.ca/real-estate/29008420/143-clearwater-crescent-waterloo
Elaine Ruddock
Salesperson
33b - 620 Davenport Rd.
Waterloo, Ontario N2V 2C2

