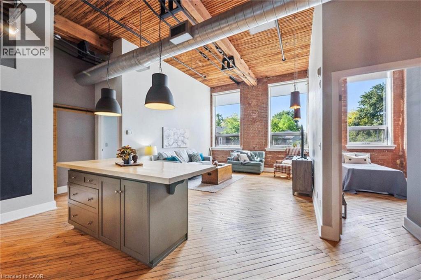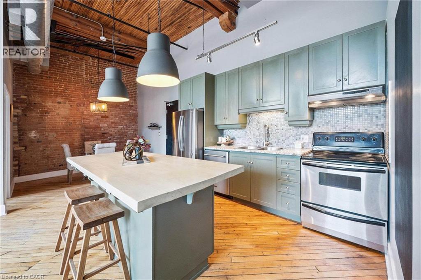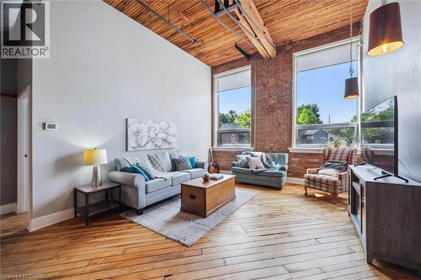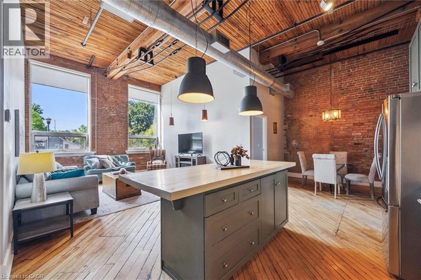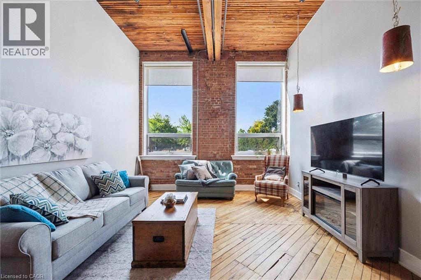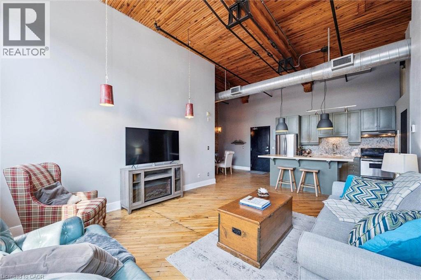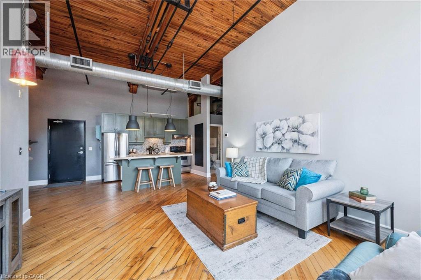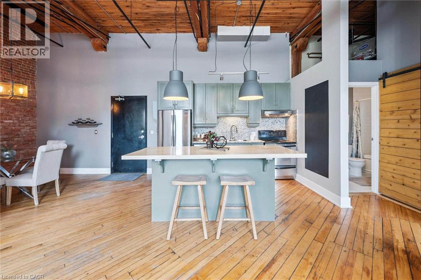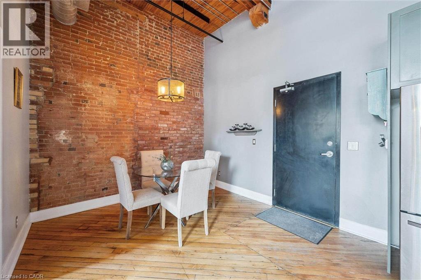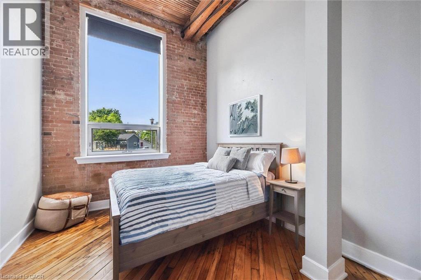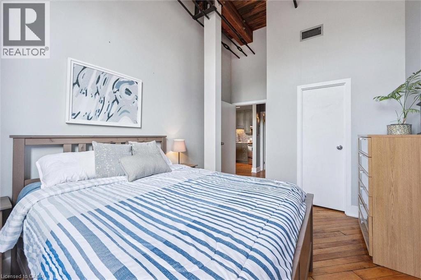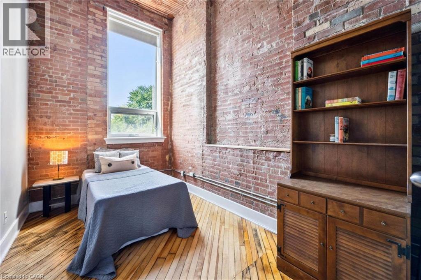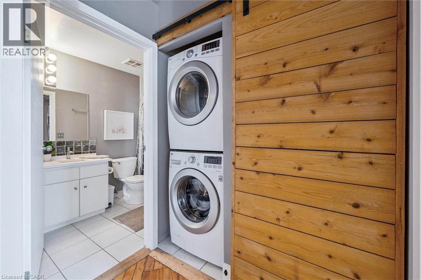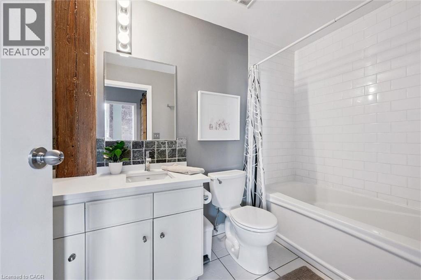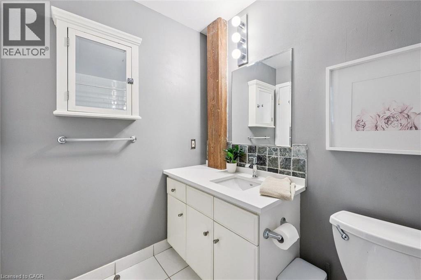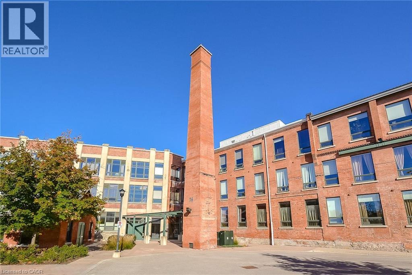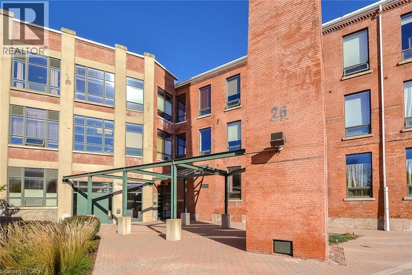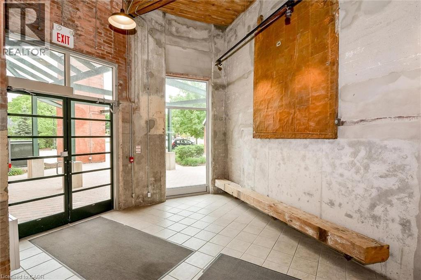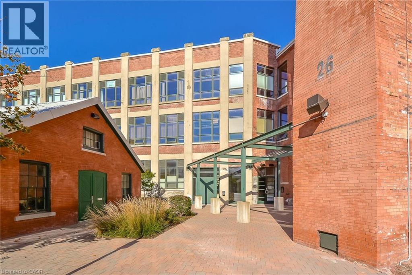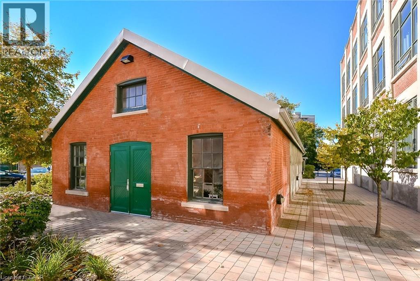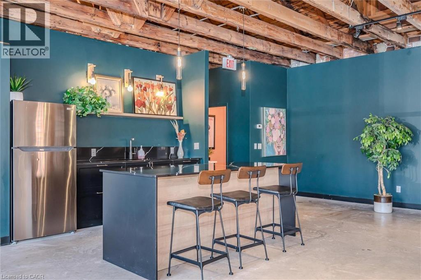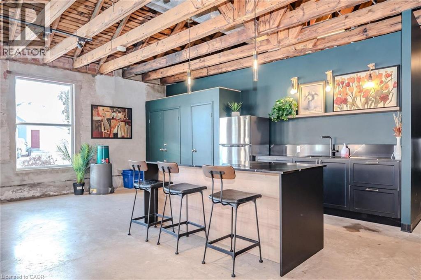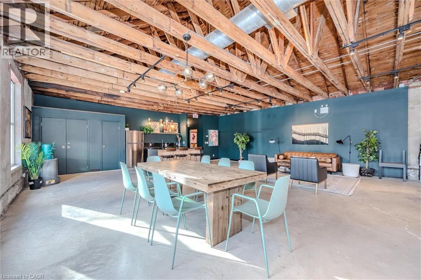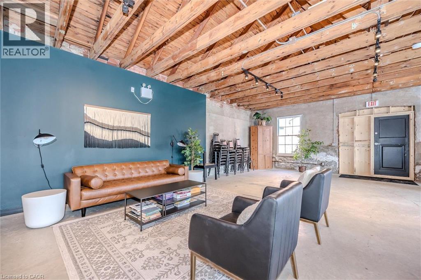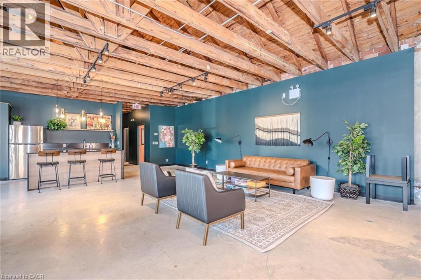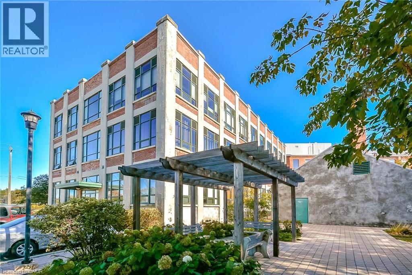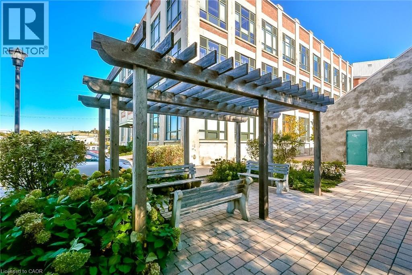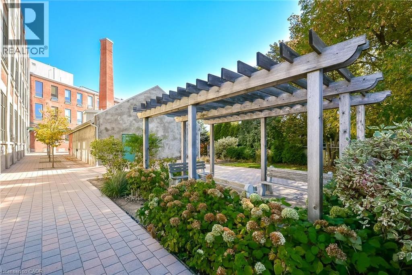26 Ontario Street Unit# 122 Guelph, Ontario N1E 7K1
$519,900Maintenance, Insurance, Landscaping, Property Management, Water, Parking
$778.44 Monthly
Maintenance, Insurance, Landscaping, Property Management, Water, Parking
$778.44 MonthlyDiscover rare industrial-loft living at 122-26 Ontario St, nestled in the luxurious Mill Lofts-formerly the historic Guelph Worsted & Spinning Company, circa 1902 & thoughtfully converted into boutique condos in 2004. This tastefully updated 2-bdrm loft offers the best of both worlds: modern luxury finishes paired W/preserved historic charm all nestled in the heart of downtown Guelph just steps from vibrant shops & cafés. Step inside & be captivated by dramatic 13ft ceilings showcasing exposed old-world wooden beams & original brick walls found in nearly every room. Oversized windows bathe the open-concept living & kitchen space in natural light, highlighting the rich hardwood floors & enhancing the warm, welcoming ambience. Sleek & sophisticated kitchen W/quartz counters, backsplash, S/S appliances & centre island W/pendant lighting-perfect for casual dining & entertaining. The adjacent dining space, graced with its own brick feature wall & designer lighting, rounds out the sociable layout. Both bdrms feature hardwood, massive windows, exposed brick & lots of closet space. Completing this home is renovated 4pcbath W/quartz counters & subway-tiled shower/tub. With only 78 units in this boutique heritage building, opportunities like this don't come up often! Unit includes in-suite laundry, 1 parking spot, locker & access to large detached party room-perfect for hosting friends & family. Main floor living means you get all the benefits of maintenance-free condo life without the hassle of stairs or waiting on elevators. Embrace the best of downtown with a highly walkable lifestyle, just steps to cafés, boutiques, dining hotspots, nightlife & GO Station. Just a few doors down from Standing Room Only, Canadas smallest bar & beloved local gem. For nature lovers, York Rd Park is right around the corner with picnic areas & sports fields, while the scenic Eramosa River Trail winds peacefully along the water-perfect for walking, running or cycling right from your doorstep. (id:63008)
Property Details
| MLS® Number | 40780064 |
| Property Type | Single Family |
| AmenitiesNearBy | Hospital, Park, Place Of Worship, Playground, Public Transit, Schools, Shopping |
| CommunityFeatures | Community Centre, School Bus |
| Features | Southern Exposure, Paved Driveway |
| ParkingSpaceTotal | 1 |
| StorageType | Locker |
Building
| BathroomTotal | 1 |
| BedroomsAboveGround | 2 |
| BedroomsTotal | 2 |
| Amenities | Party Room |
| Appliances | Dishwasher, Dryer, Refrigerator, Stove, Washer |
| ArchitecturalStyle | Loft |
| BasementType | None |
| ConstructedDate | 2004 |
| ConstructionStyleAttachment | Attached |
| CoolingType | Central Air Conditioning |
| ExteriorFinish | Brick |
| FoundationType | Poured Concrete |
| HeatingType | Heat Pump |
| SizeInterior | 892 Sqft |
| Type | Apartment |
| UtilityWater | Municipal Water |
Parking
| Visitor Parking |
Land
| Acreage | No |
| LandAmenities | Hospital, Park, Place Of Worship, Playground, Public Transit, Schools, Shopping |
| Sewer | Municipal Sewage System |
| SizeTotalText | Unknown |
| ZoningDescription | R.4d-6 |
Rooms
| Level | Type | Length | Width | Dimensions |
|---|---|---|---|---|
| Main Level | Living Room | 15'3'' x 13'11'' | ||
| Main Level | Kitchen | 13'2'' x 8'10'' | ||
| Main Level | Dining Room | 11'0'' x 8'7'' | ||
| Main Level | Primary Bedroom | 13'0'' x 10'0'' | ||
| Main Level | Bedroom | 13'0'' x 8'2'' | ||
| Main Level | 4pc Bathroom | Measurements not available |
https://www.realtor.ca/real-estate/29003142/26-ontario-street-unit-122-guelph
Mary Wylde
Broker
766 Old Hespeler Rd
Cambridge, Ontario N3H 5L8
Bradley Wylde
Salesperson
766 Old Hespeler Rd
Cambridge, Ontario N3H 5L8

