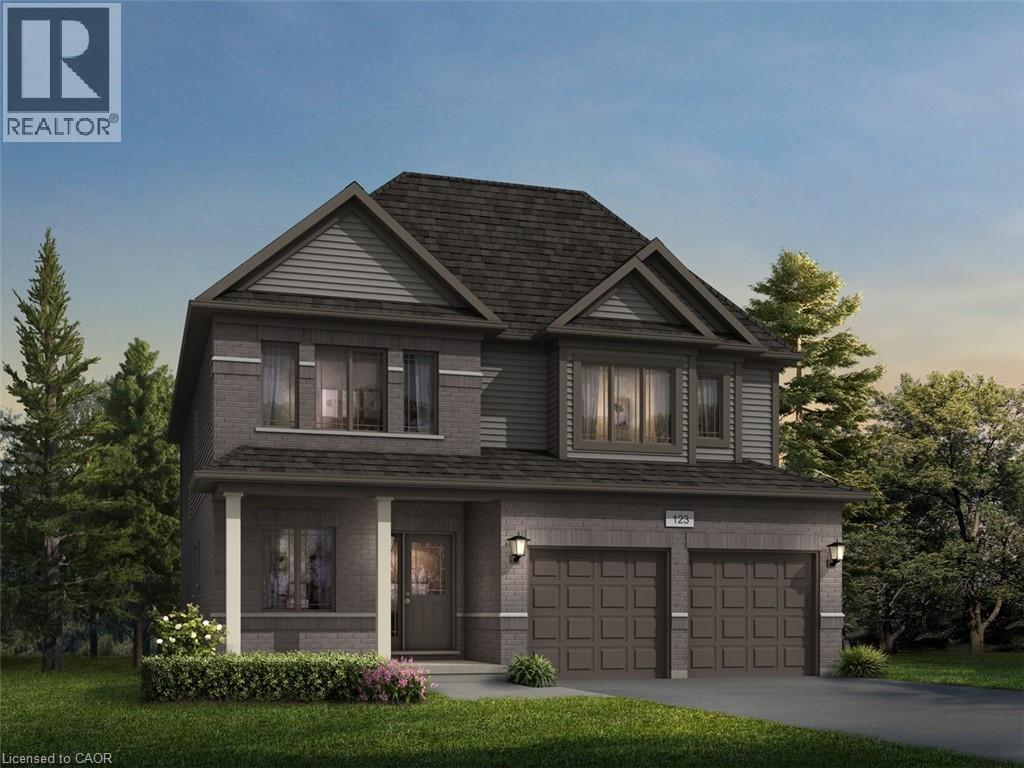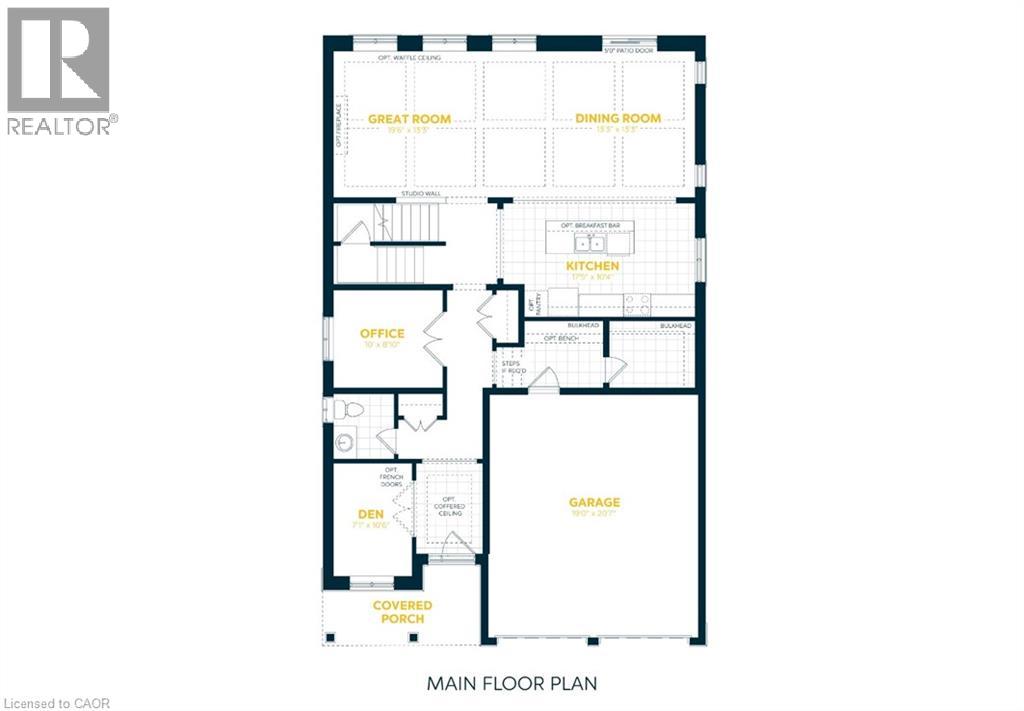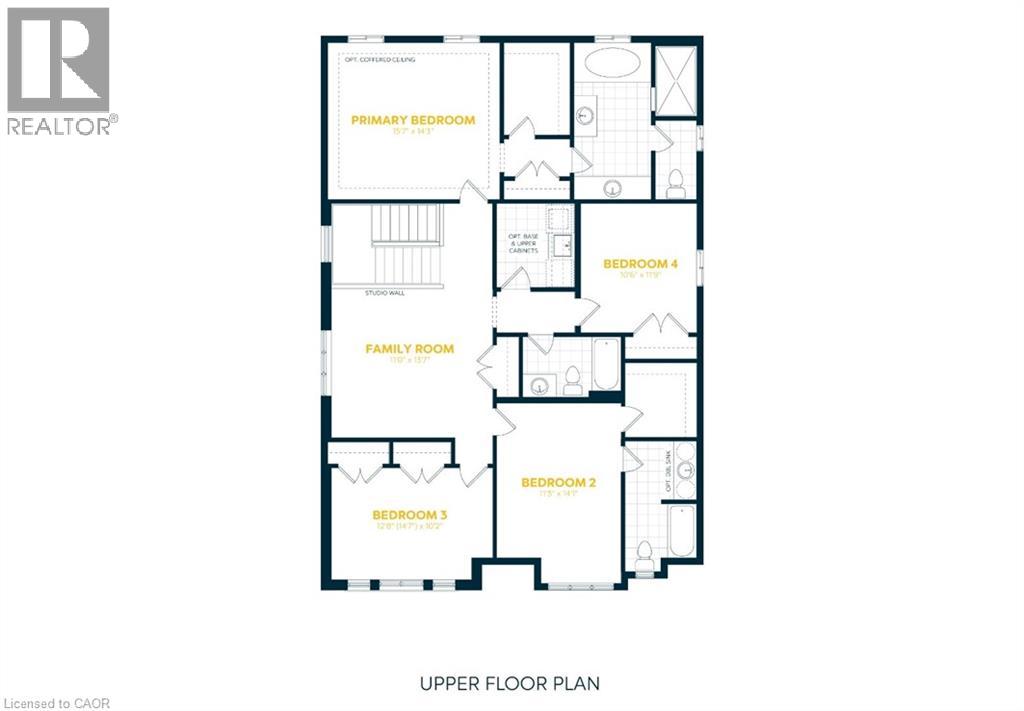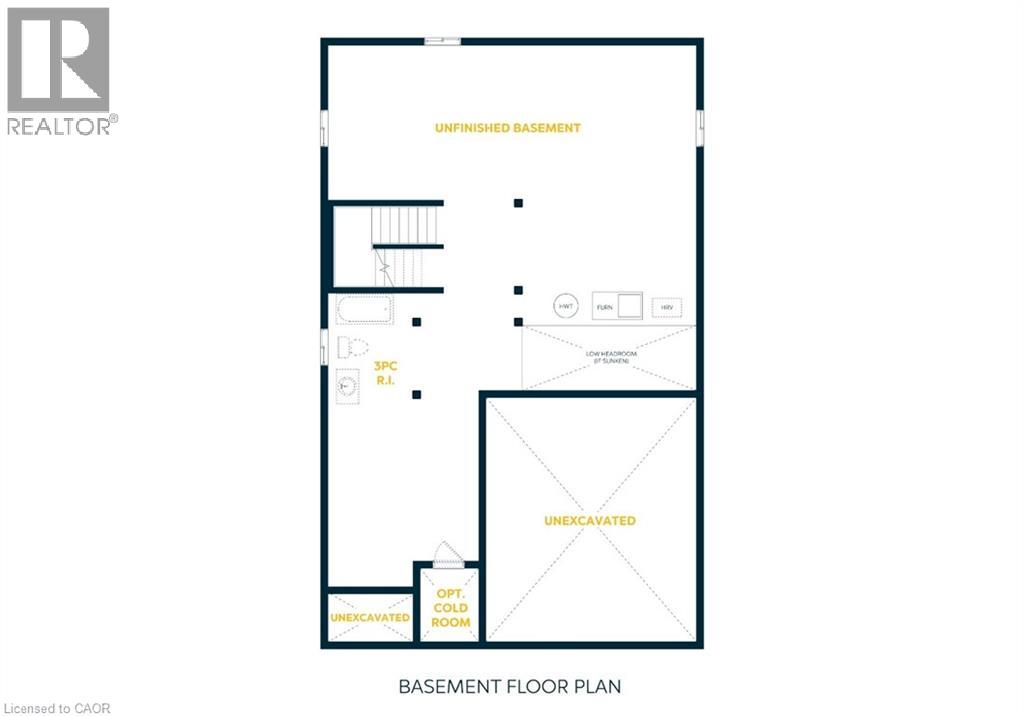914 Stephanie Court Kitchener, Ontario N2E 0H8
$1,269,900
Welcome to 914 Stephanie Court, Kitchener: Brand new and never lived in, this exceptional pre-construction masterpiece by Fusion Homes is situated in the prestigious Trussler West community. This Tate A model offers 3,050 sq. ft. of meticulously designed above-grade living space on a premium 56'-11 x 100'-0 lot, combining elegance, functionality, and modern sophistication. With an attractive base price, this home includes $40,000 in upgrade and customization dollars as well as an additional $30,000 price discount (already included), providing an extraordinary opportunity to personalize your dream home. Featuring 4 spacious bedrooms, 3.5 luxurious bathrooms, a main-floor bedroom with a 3-piece bathroom, and a potential 5-bedroom layout upstairs with 3 full bathrooms, and customisation option this residence is designed for family living and entertaining alike. The main floor showcases 9’ ceilings and rich hardwood flooring, while the basement is thoughtfully prepared with oversized 40” x 24” operating windows and a rough-in for a future 3-piece bathroom, offering flexibility for your lifestyle needs. The home also boasts a two-car garage with parking for 4 vehicles (2 in the garage and 2 on the extended driveway), ensuring convenience and practicality. Custom floorplan modifications are available with drafting approval, allowing you to tailor every detail to your vision. With a deposit structure of 5–7% payable over 90 days and a closing window between March and September 2026, it offers both flexibility and value. Located in a family-friendly neighborhood, you are just moments from top-rated schools, scenic parks, walking trails, and shopping destinations, blending tranquility with modern convenience. This is a rare opportunity to secure a premium lot in Trussler West with full customization options, combining timeless curb appeal, thoughtful design, and unparalleled location. Experience the pinnacle of contemporary elegance, Book your showing today. (id:63008)
Property Details
| MLS® Number | 40779701 |
| Property Type | Single Family |
| AmenitiesNearBy | Hospital, Park, Schools |
| EquipmentType | Rental Water Softener, Water Heater |
| ParkingSpaceTotal | 4 |
| RentalEquipmentType | Rental Water Softener, Water Heater |
Building
| BathroomTotal | 4 |
| BedroomsAboveGround | 4 |
| BedroomsTotal | 4 |
| Appliances | Water Softener |
| ArchitecturalStyle | 2 Level |
| BasementDevelopment | Unfinished |
| BasementType | Full (unfinished) |
| ConstructionStyleAttachment | Detached |
| CoolingType | None |
| ExteriorFinish | Brick, Vinyl Siding |
| FoundationType | Poured Concrete |
| HalfBathTotal | 1 |
| HeatingFuel | Natural Gas |
| HeatingType | Forced Air |
| StoriesTotal | 2 |
| SizeInterior | 3050 Sqft |
| Type | House |
| UtilityWater | Municipal Water |
Parking
| Attached Garage |
Land
| Acreage | No |
| LandAmenities | Hospital, Park, Schools |
| Sewer | Municipal Sewage System |
| SizeDepth | 100 Ft |
| SizeFrontage | 56 Ft |
| SizeTotalText | Under 1/2 Acre |
| ZoningDescription | Res-4 |
Rooms
| Level | Type | Length | Width | Dimensions |
|---|---|---|---|---|
| Second Level | 3pc Bathroom | Measurements not available | ||
| Second Level | Bedroom | 12'2'' x 10'8'' | ||
| Second Level | 3pc Bathroom | Measurements not available | ||
| Second Level | Bedroom | 14'11'' x 10'0'' | ||
| Second Level | Family Room | 14'1'' x 10'0'' | ||
| Second Level | 4pc Bathroom | Measurements not available | ||
| Second Level | Bedroom | 11'10'' x 10'1'' | ||
| Second Level | Primary Bedroom | 18'10'' x 12'9'' | ||
| Main Level | 2pc Bathroom | Measurements not available | ||
| Main Level | Dining Room | 15'11'' x 10'0'' | ||
| Main Level | Kitchen | 11'4'' x 12'0'' | ||
| Main Level | Breakfast | 11'4'' x 9'0'' | ||
| Main Level | Great Room | 20'6'' x 13'7'' |
https://www.realtor.ca/real-estate/29004134/914-stephanie-court-kitchener
Anurag Sharma
Broker
901 Victoria Street N., Suite B
Kitchener, Ontario N2B 3C3






