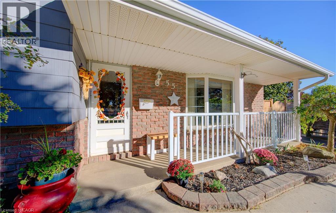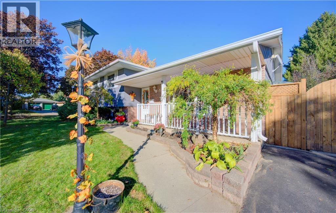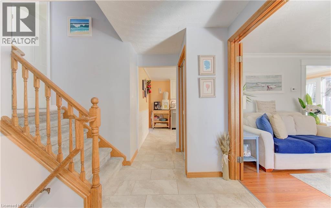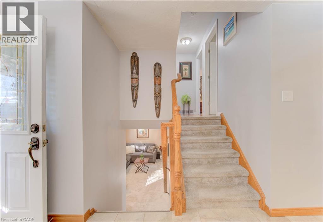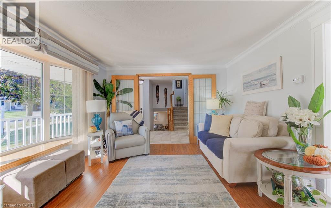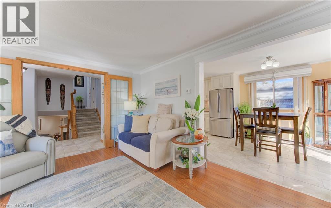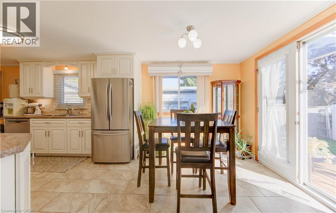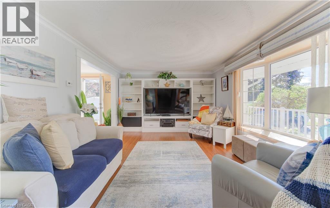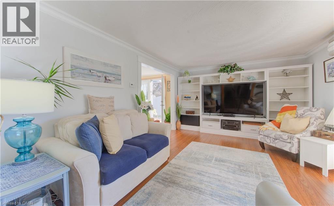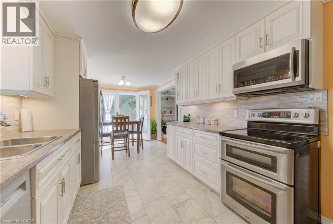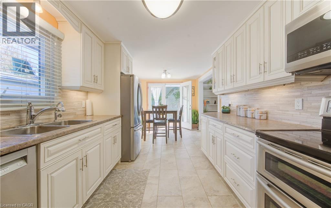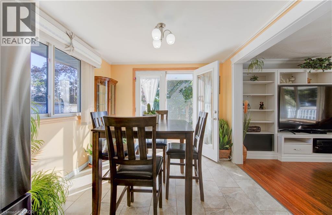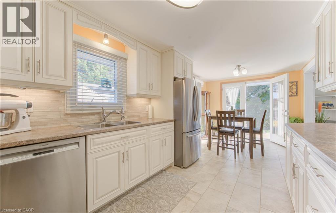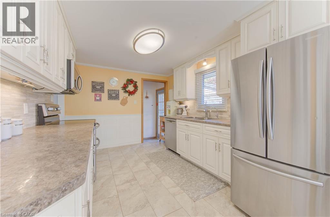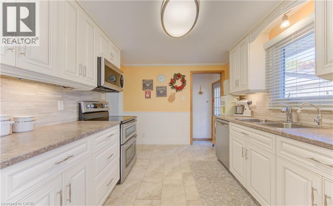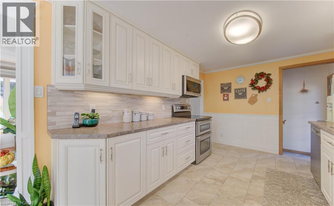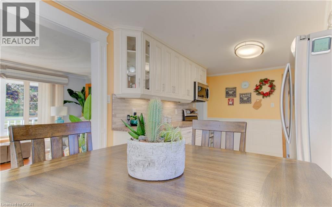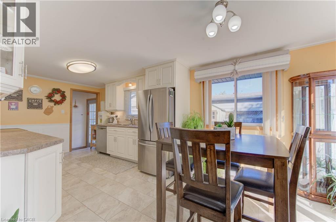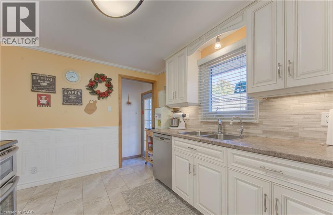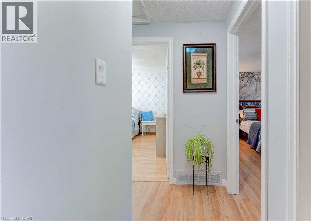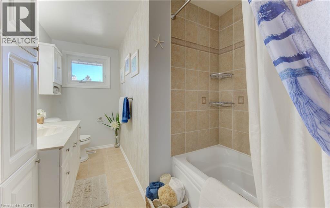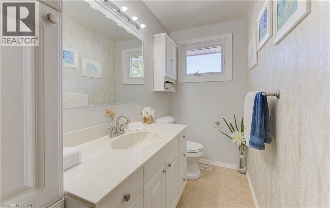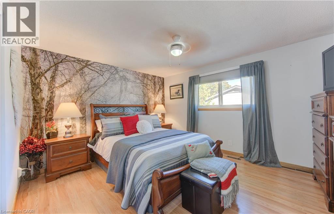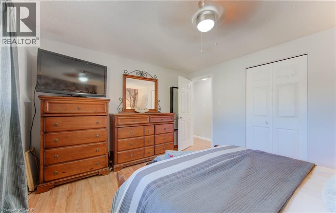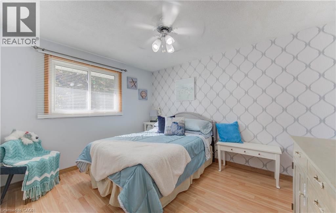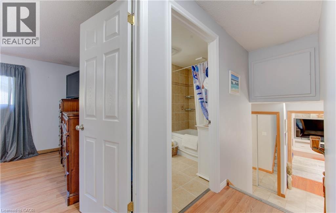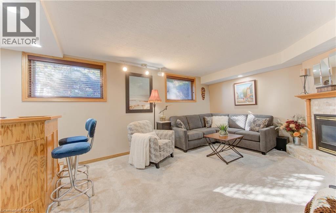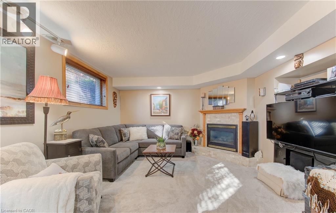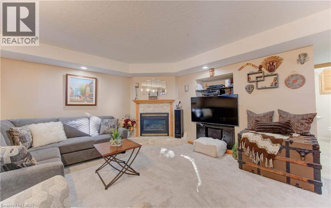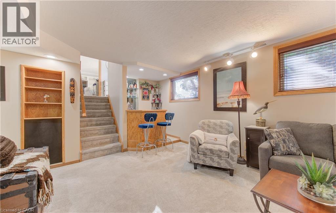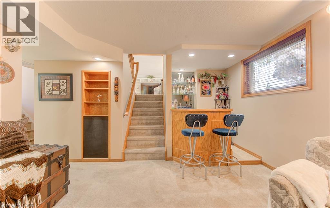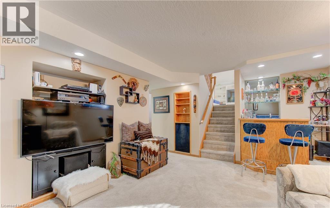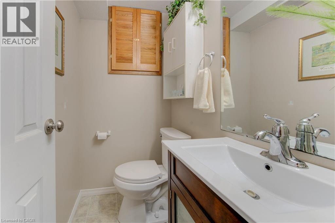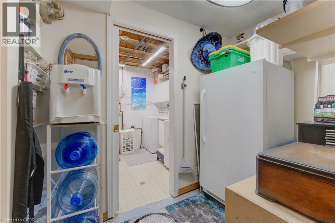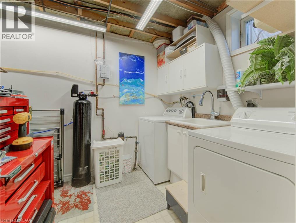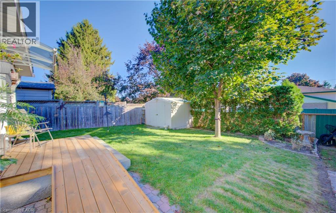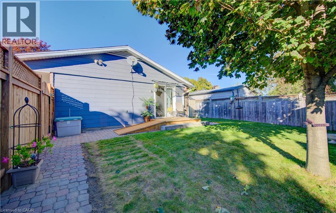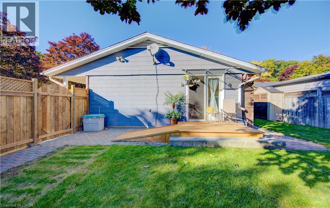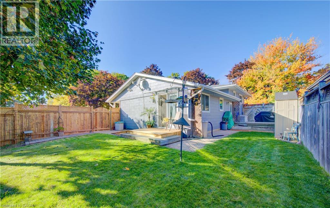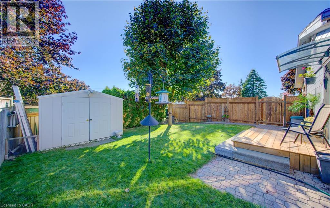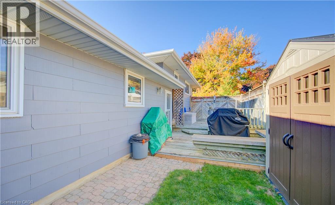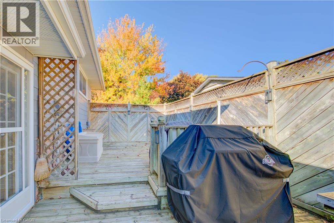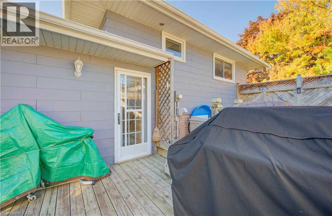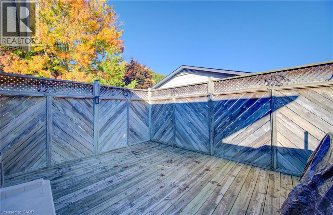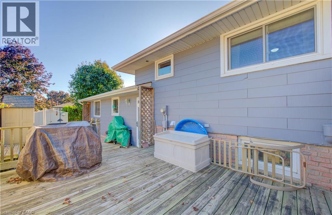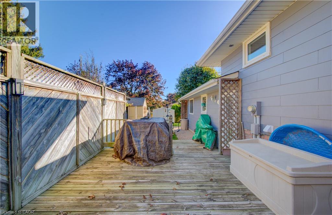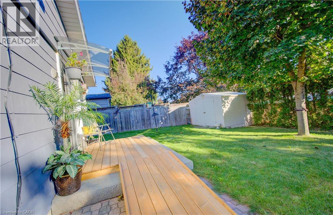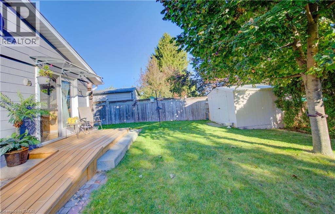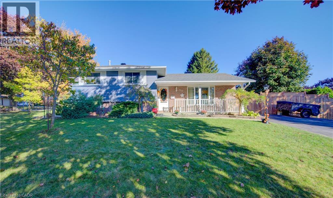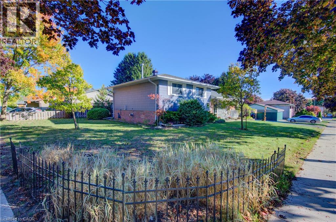55 Gracefield Crescent Kitchener, Ontario N2E 1R8
$800,000
Located on a quiet, family-friendly crescent directly across from a school, this charming 3-bedroom, 2-bathroom home offers comfort, convenience, and plenty of recent updates. The bright, updated kitchen features modern finishes and flows nicely into the dining area with garden doors leading to a new side deck and fenced yard (2025) — perfect for entertaining or relaxing outdoors. The spacious living room provides a warm and inviting atmosphere, ideal for family gatherings. Downstairs, you’ll find a finished recreation room complete with a wet bar and bar fridge, great for hosting or unwinding at the end of the day. Enjoy peace of mind with numerous updates: Roof (2023) Front porch rail (2023) Water softener (2021, owned)Exterior paint and garden door New side deck and fence (2025). The driveway accommodates up to 4 vehicles, and both the water heater and water softener are owned — no rentals here! This home truly combines comfort, style, and convenience in one of Kitchener’s most desirable neighbourhoods. (id:63008)
Open House
This property has open houses!
2:00 pm
Ends at:4:00 pm
Property Details
| MLS® Number | 40780070 |
| Property Type | Single Family |
| AmenitiesNearBy | Playground, Public Transit, Schools, Shopping |
| Features | Corner Site, Wet Bar |
| ParkingSpaceTotal | 4 |
Building
| BathroomTotal | 2 |
| BedroomsAboveGround | 3 |
| BedroomsTotal | 3 |
| Appliances | Dishwasher, Water Softener, Wet Bar, Microwave Built-in |
| BasementDevelopment | Finished |
| BasementType | Full (finished) |
| ConstructionStyleAttachment | Detached |
| CoolingType | Central Air Conditioning |
| ExteriorFinish | Brick, Other |
| FireplacePresent | Yes |
| FireplaceTotal | 1 |
| HalfBathTotal | 1 |
| HeatingFuel | Natural Gas |
| HeatingType | Forced Air |
| SizeInterior | 1454 Sqft |
| Type | House |
| UtilityWater | Municipal Water |
Land
| Acreage | No |
| LandAmenities | Playground, Public Transit, Schools, Shopping |
| Sewer | Municipal Sewage System |
| SizeFrontage | 103 Ft |
| SizeTotalText | Under 1/2 Acre |
| ZoningDescription | R2a |
Rooms
| Level | Type | Length | Width | Dimensions |
|---|---|---|---|---|
| Second Level | 2pc Bathroom | Measurements not available | ||
| Second Level | 4pc Bathroom | 11'6'' x 7'8'' | ||
| Second Level | Bedroom | 8'3'' x 12'3'' | ||
| Second Level | Bedroom | 12'0'' x 9'6'' | ||
| Second Level | Primary Bedroom | 11'7'' x 13'4'' | ||
| Basement | Laundry Room | 10'9'' x 7'6'' | ||
| Basement | Bonus Room | 5'9'' x 5'6'' | ||
| Basement | Recreation Room | 15'1'' x 16'3'' | ||
| Main Level | Dining Room | 9'4'' x 8'8'' | ||
| Main Level | Kitchen | 9'5'' x 12'5'' | ||
| Main Level | Living Room | 12'1'' x 15'5'' | ||
| Main Level | Foyer | 12'1'' x 5'8'' |
https://www.realtor.ca/real-estate/29004329/55-gracefield-crescent-kitchener
Sharon Graf
Salesperson
33b - 620 Davenport Rd.
Waterloo, Ontario N2V 2C2

