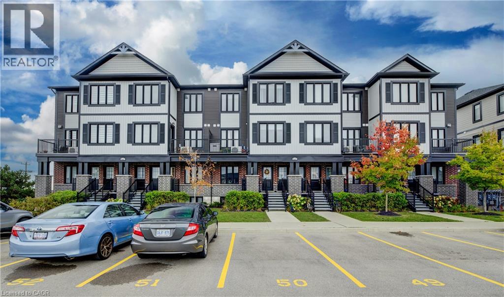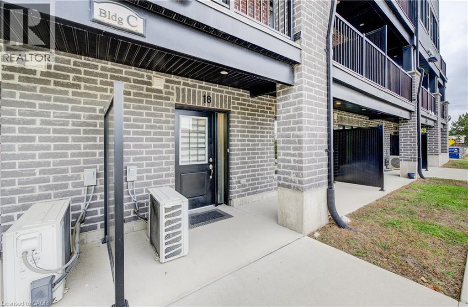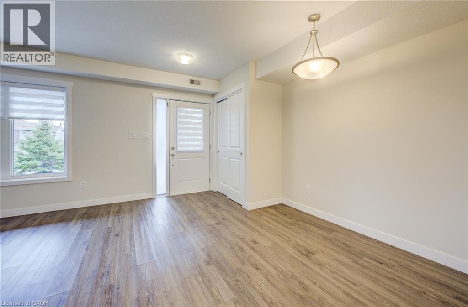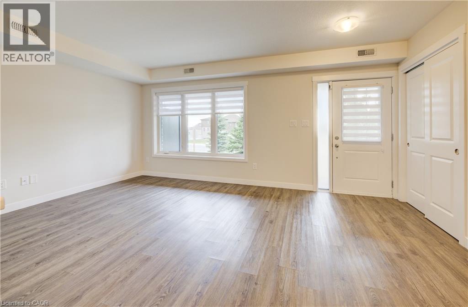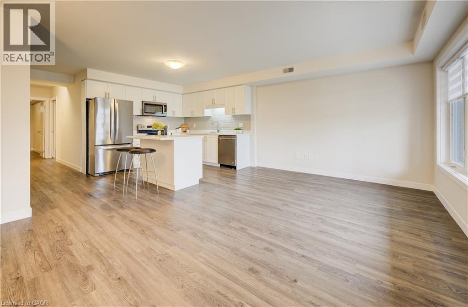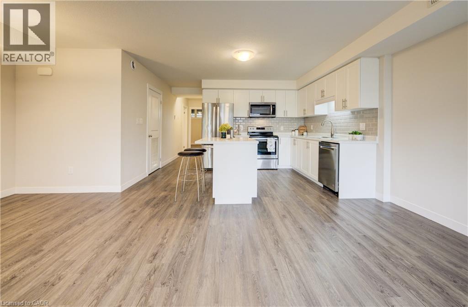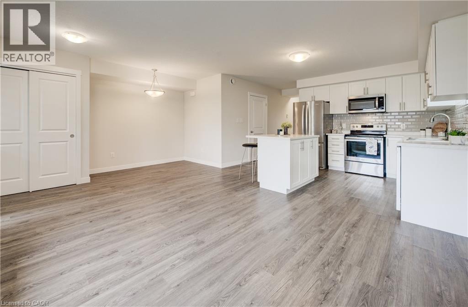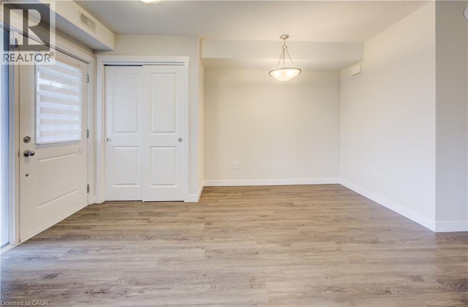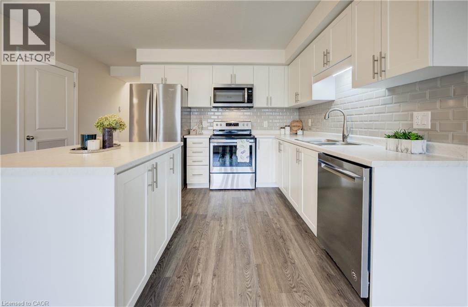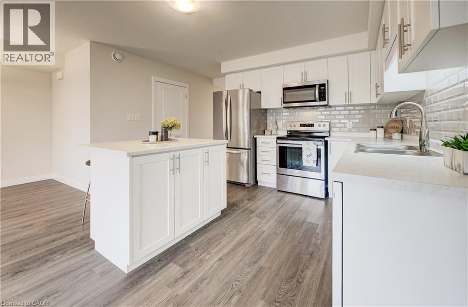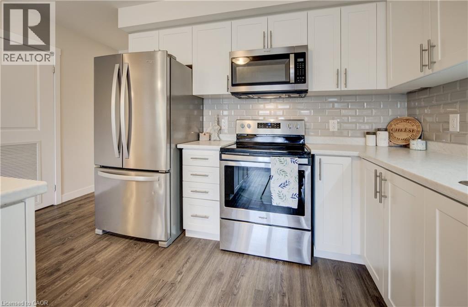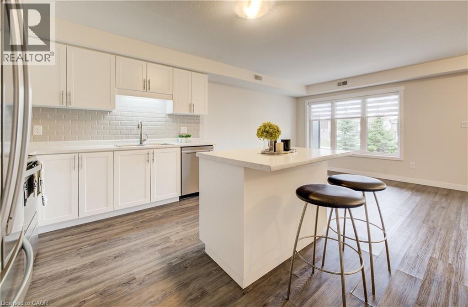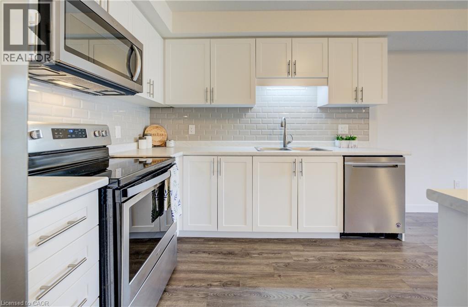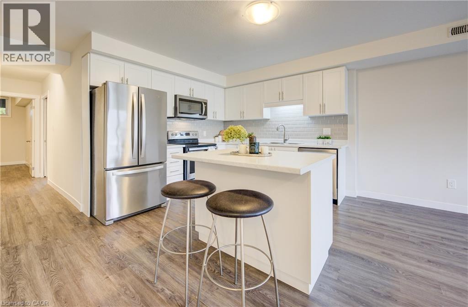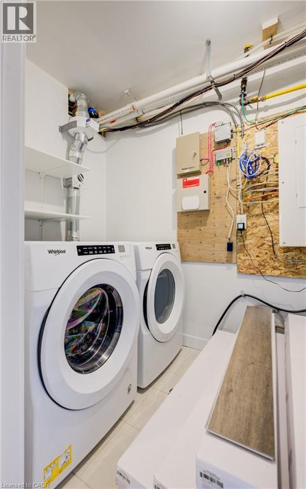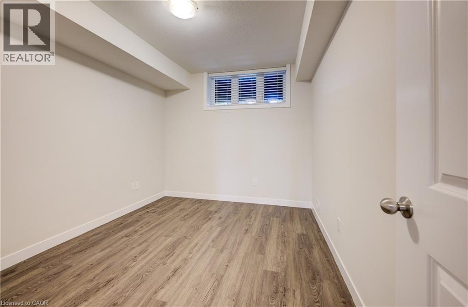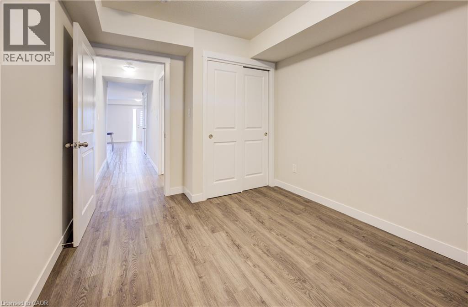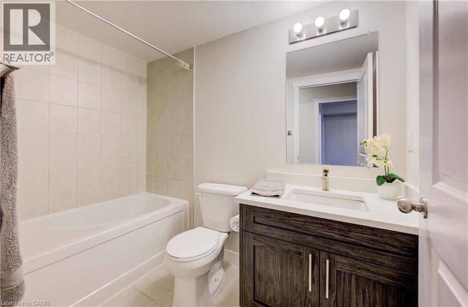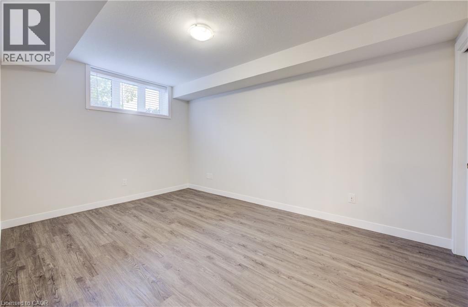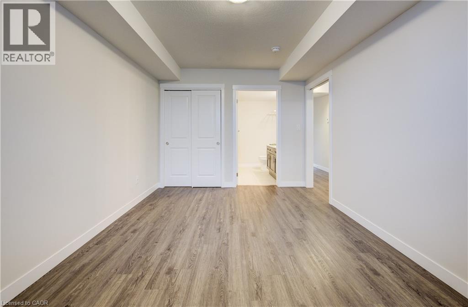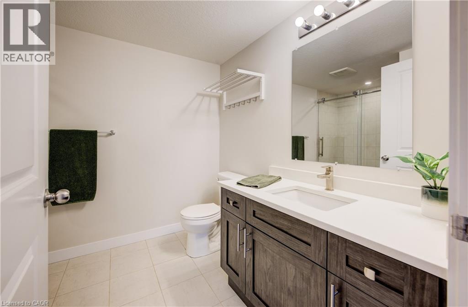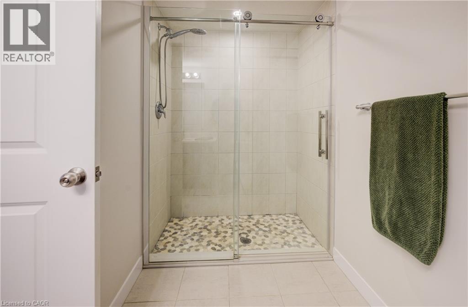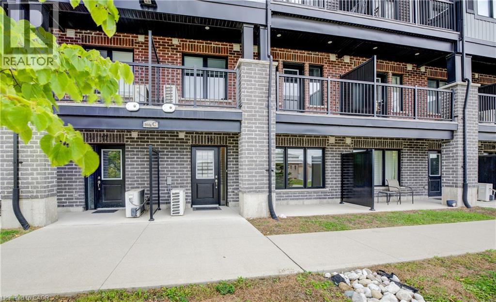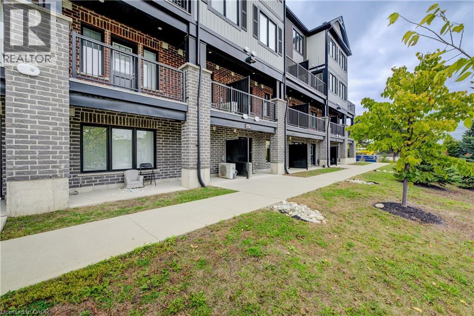160 Rochefort Street Unit# C-18 Kitchener, Ontario N2R 0P5
$2,350 MonthlyInsurance, Landscaping, Property Management, Exterior Maintenance
Huron Gardens! Bright spacious unit with 2 bedrooms, ensuite with large walk in shower, another full bath and 2 parking spots. Carpet free, plenty of storage, air exchanger, water softener, many upgrades and a large living area with kitchen island. All within walking distance of great shopping (Longo's, Shopper's Drug Mart, Starbucks), dining and the new RBJ Schlegel Park. Quick access to the rest of the City and the 401 if needed. Worth checking out! (id:63008)
Property Details
| MLS® Number | 40778597 |
| Property Type | Single Family |
| AmenitiesNearBy | Park, Playground, Public Transit, Shopping |
| CommunityFeatures | Community Centre |
| Features | Balcony |
| ParkingSpaceTotal | 2 |
Building
| BathroomTotal | 2 |
| BedroomsBelowGround | 2 |
| BedroomsTotal | 2 |
| Appliances | Dishwasher, Dryer, Refrigerator, Stove, Water Softener, Washer, Microwave Built-in |
| BasementType | None |
| ConstructionStyleAttachment | Attached |
| CoolingType | Central Air Conditioning |
| ExteriorFinish | Brick |
| HeatingFuel | Natural Gas |
| HeatingType | Forced Air |
| SizeInterior | 1077 Sqft |
| Type | Row / Townhouse |
| UtilityWater | Municipal Water |
Land
| AccessType | Highway Access |
| Acreage | No |
| LandAmenities | Park, Playground, Public Transit, Shopping |
| Sewer | Municipal Sewage System |
| SizeTotalText | Unknown |
| ZoningDescription | Res-5 |
Rooms
| Level | Type | Length | Width | Dimensions |
|---|---|---|---|---|
| Lower Level | Laundry Room | 10'0'' x 5'2'' | ||
| Lower Level | Full Bathroom | 9'11'' x 10'0'' | ||
| Lower Level | Primary Bedroom | 14'9'' x 10'0'' | ||
| Lower Level | Bedroom | 11'10'' x 9'3'' | ||
| Lower Level | 4pc Bathroom | 8'4'' x 4'10'' | ||
| Lower Level | Kitchen | 11'0'' x 10'0'' | ||
| Lower Level | Dinette | 8'7'' x 6'7'' | ||
| Lower Level | Living Room | 13'4'' x 11'7'' |
https://www.realtor.ca/real-estate/29007476/160-rochefort-street-unit-c-18-kitchener
Michelle Jackson
Salesperson
71 Weber Street E.
Kitchener, Ontario N2H 1C6

