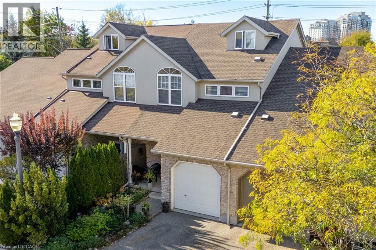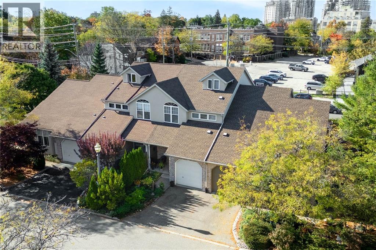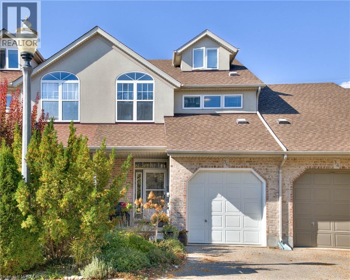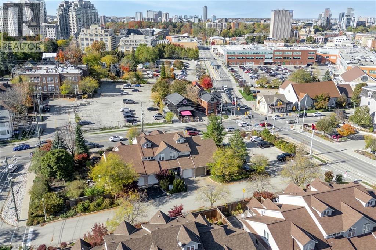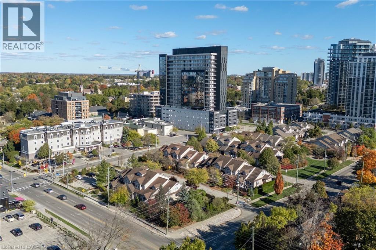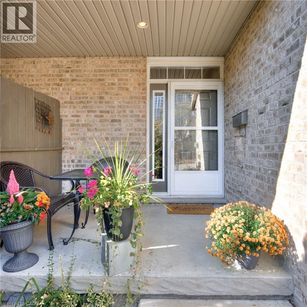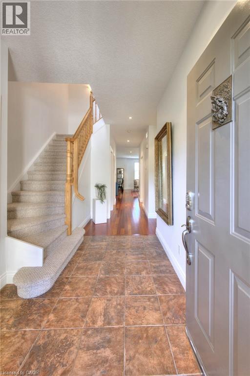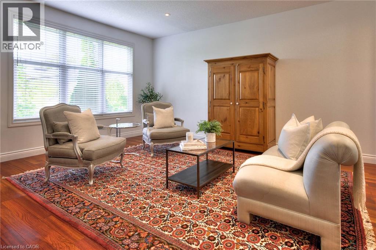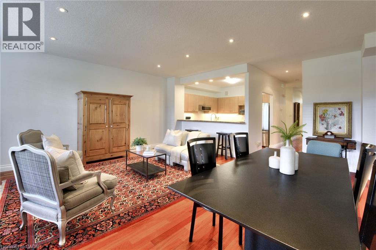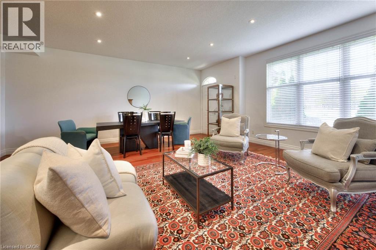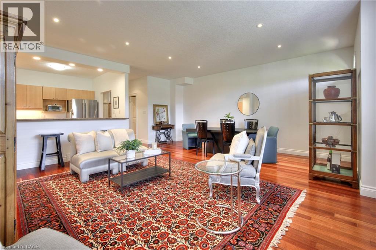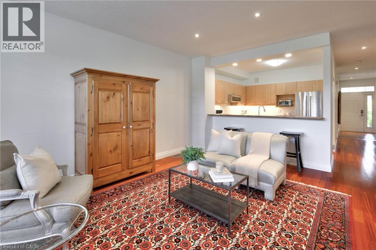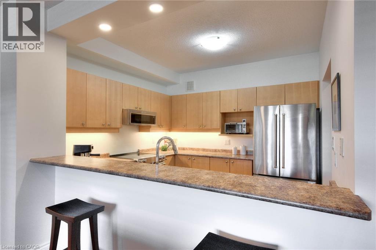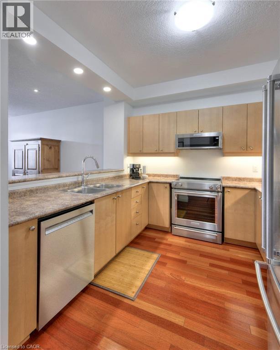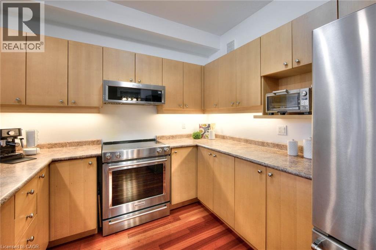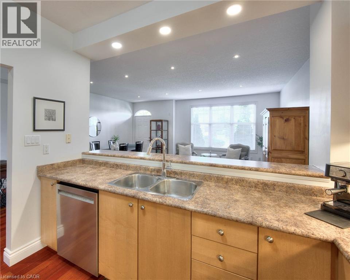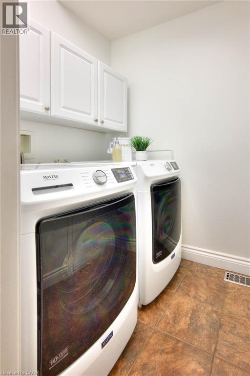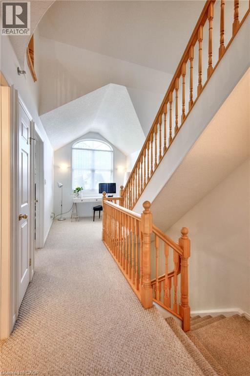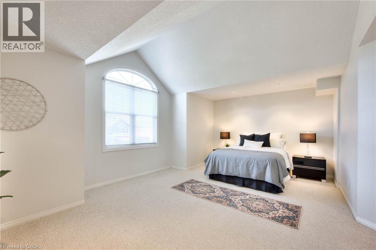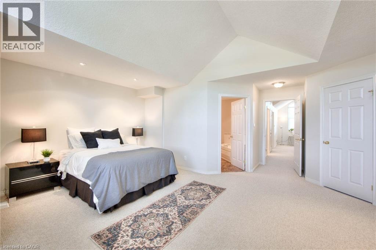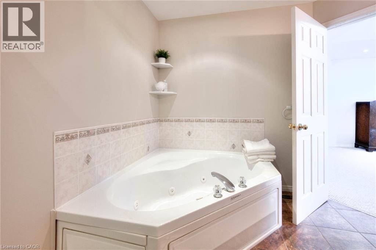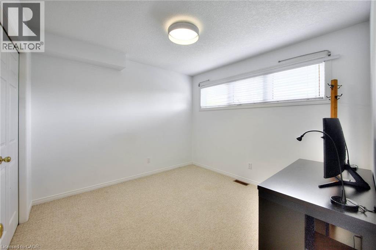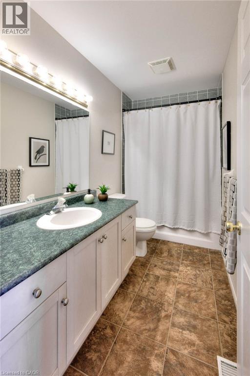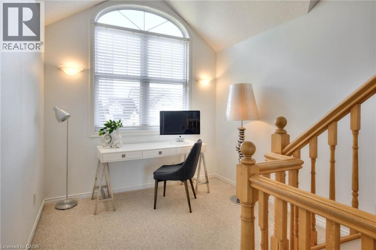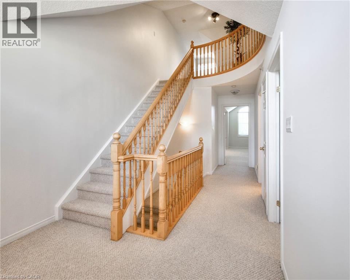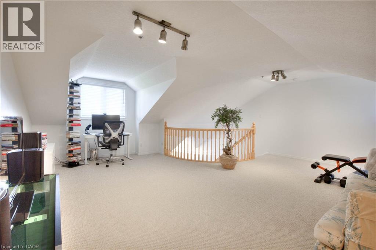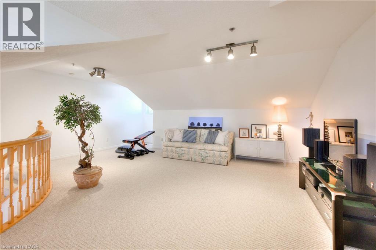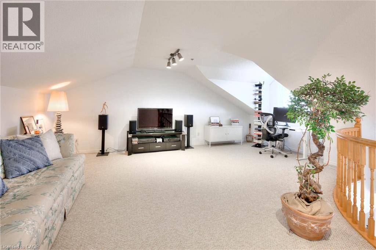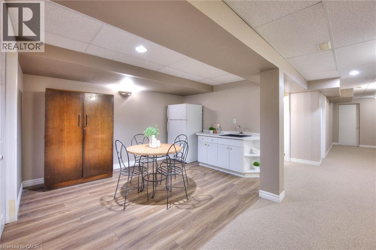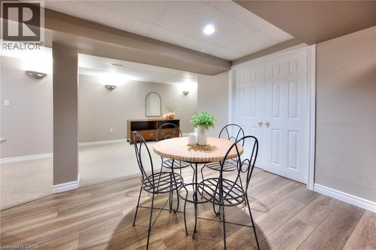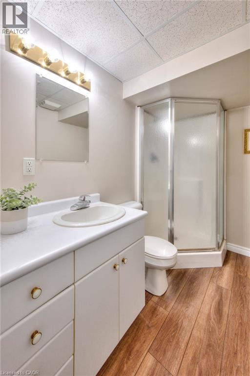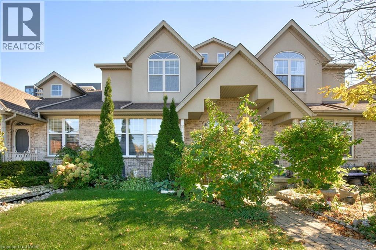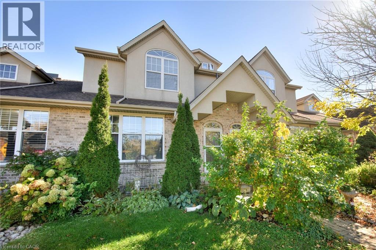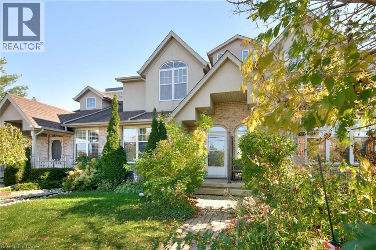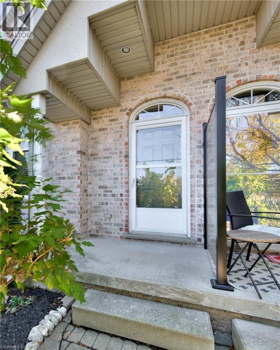36 Fullerton Street Waterloo, Ontario N2L 6L4
$1,179,000
Location is key with this elegant, bright, and spacious freehold townhome… situated in a prime Uptown Waterloo spot and new to the market for the first time in 20 years! Just a short walk to restaurants, bars, cafes, shopping, Waterloo Park, the Iron Horse Trail, Spurline Trail, Waterloo Library, Waterloo Rec Centre, Golf Courses, cultural hotspots, galleries, the LRT, and other everyday amenities (including local favourite specialty food store Vincenzo’s!). Perfect for those who want the vibrancy of city living without sacrificing the quiet and calm of a residential neighbourhood feel. Step inside this beautifully maintained home to a bright and open main floor featuring an open-concept kitchen and family room with upgraded appliances, a large formal dining space, and hardwood floors throughout. A convenient powder room and main-floor laundry add to the everyday functionality. Large windows bring in an abundance of natural light, while the open-to-below layout enhances the sense of space and flow across all levels. Upstairs, the primary bedroom boasts vaulted ceilings, a large walk-in closet, and an ensuite with a walk-in shower and jacuzzi tub. There’s also a second bedroom with a generous closet, plus a spacious, finished loft (a rare find!) that can easily function as a third bedroom, office, gym, or additional living area depending on your needs. The finished basement includes a built-in in-law setup, providing flexibility for guests or extended family. Out front, mature perennial gardens add colour and charm, while a private porch nook offers a welcoming outdoor space to sit and enjoy. The single garage and private drive on this executive quiet street add convenience! Properties in this sought-after Uptown Waterloo enclave rarely come to market. This is a unique and scarce opportunity for first-time buyers, downsizers, or anyone seeking a low-maintenance home in a central, walkable location. Don’t miss your opportunity. (id:63008)
Property Details
| MLS® Number | 40780057 |
| Property Type | Single Family |
| AmenitiesNearBy | Airport, Golf Nearby, Hospital, Park, Place Of Worship, Playground, Public Transit, Schools, Shopping |
| CommunityFeatures | Community Centre, School Bus |
| EquipmentType | Water Heater |
| Features | Sump Pump, Automatic Garage Door Opener |
| ParkingSpaceTotal | 2 |
| RentalEquipmentType | Water Heater |
| Structure | Porch |
Building
| BathroomTotal | 4 |
| BedroomsAboveGround | 2 |
| BedroomsBelowGround | 1 |
| BedroomsTotal | 3 |
| Appliances | Dishwasher, Dryer, Refrigerator, Stove, Water Softener, Washer, Microwave Built-in, Window Coverings, Garage Door Opener |
| ArchitecturalStyle | 3 Level |
| BasementDevelopment | Finished |
| BasementType | Full (finished) |
| ConstructedDate | 2001 |
| ConstructionStyleAttachment | Attached |
| CoolingType | Central Air Conditioning |
| ExteriorFinish | Brick, Stucco |
| FoundationType | Poured Concrete |
| HalfBathTotal | 1 |
| HeatingFuel | Natural Gas |
| HeatingType | Forced Air |
| StoriesTotal | 3 |
| SizeInterior | 2070 Sqft |
| Type | Row / Townhouse |
| UtilityWater | Municipal Water |
Parking
| Attached Garage |
Land
| AccessType | Highway Access, Highway Nearby |
| Acreage | No |
| LandAmenities | Airport, Golf Nearby, Hospital, Park, Place Of Worship, Playground, Public Transit, Schools, Shopping |
| LandscapeFeatures | Landscaped |
| Sewer | Municipal Sewage System |
| SizeDepth | 103 Ft |
| SizeFrontage | 21 Ft |
| SizeTotalText | Under 1/2 Acre |
| ZoningDescription | U2-20 |
Rooms
| Level | Type | Length | Width | Dimensions |
|---|---|---|---|---|
| Second Level | Other | 4'9'' x 10'7'' | ||
| Second Level | Primary Bedroom | 19'8'' x 20'0'' | ||
| Second Level | Bedroom | 10'2'' x 10'2'' | ||
| Second Level | 4pc Bathroom | 10'3'' x 9'6'' | ||
| Second Level | 4pc Bathroom | 10'3'' x 5'0'' | ||
| Third Level | Loft | 19'9'' x 22'8'' | ||
| Basement | Utility Room | 11'1'' x 7'1'' | ||
| Basement | Recreation Room | 10'3'' x 18'5'' | ||
| Basement | Kitchen | 8'9'' x 12'6'' | ||
| Basement | Cold Room | 8'9'' x 5'7'' | ||
| Basement | Bedroom | 9'7'' x 8'7'' | ||
| Basement | 3pc Bathroom | 8'5'' x 5'2'' | ||
| Main Level | Living Room | 12'6'' x 18'7'' | ||
| Main Level | Laundry Room | 5'4'' x 6'5'' | ||
| Main Level | Kitchen | 10'2'' x 9'5'' | ||
| Main Level | Other | 10'2'' x 19'2'' | ||
| Main Level | Foyer | 6'7'' x 10'0'' | ||
| Main Level | Dining Room | 7'1'' x 20'1'' | ||
| Main Level | 2pc Bathroom | 4'9'' x 5'5'' |
https://www.realtor.ca/real-estate/29004622/36-fullerton-street-waterloo
Jasmyn Vickery
Salesperson
75 King Street South Unit 50
Waterloo, Ontario N2J 1P2
Kaitlyn Vickery
Salesperson
75 King Street South Unit 50
Waterloo, Ontario N2J 1P2

