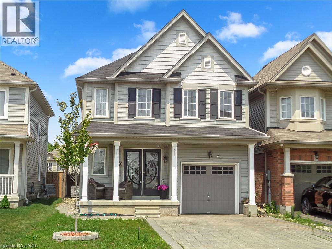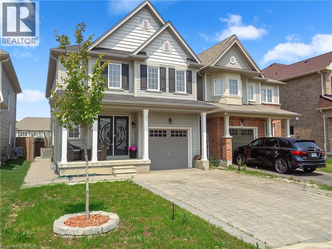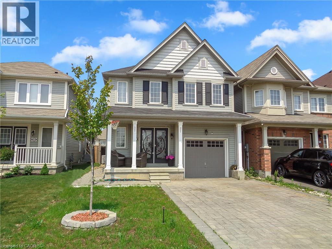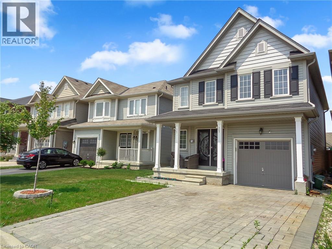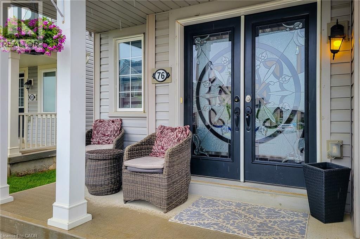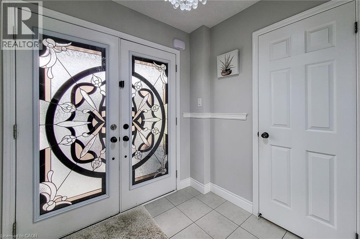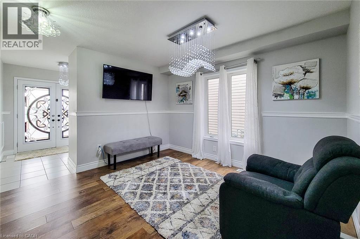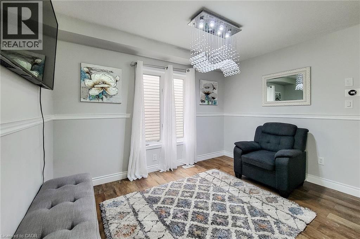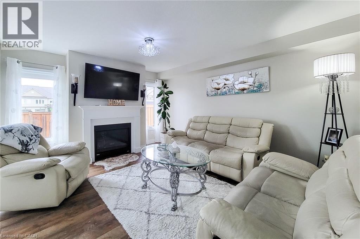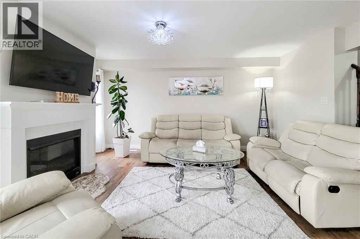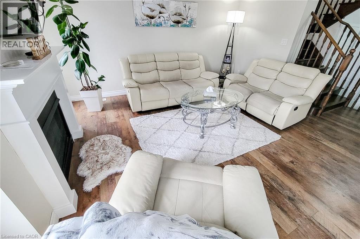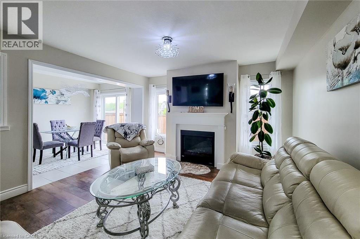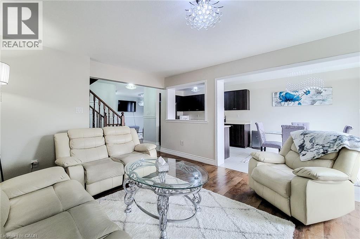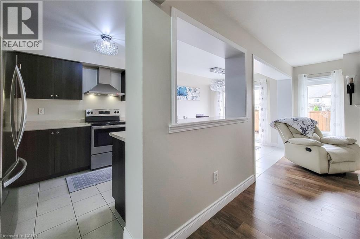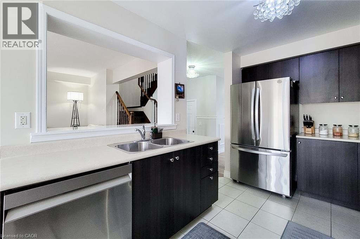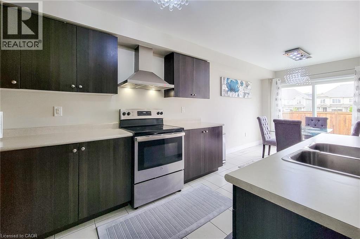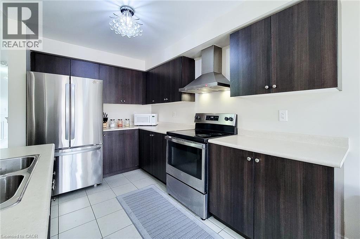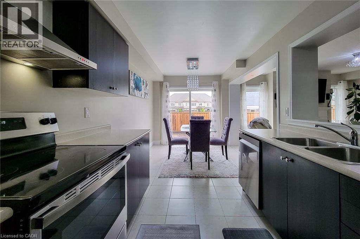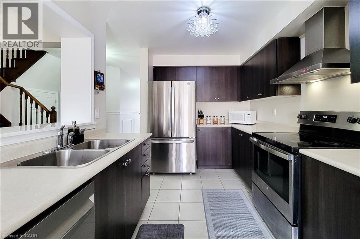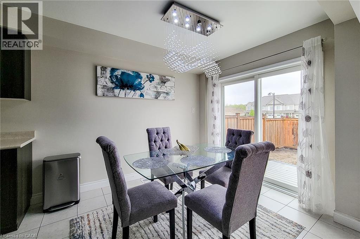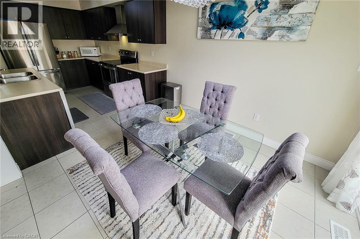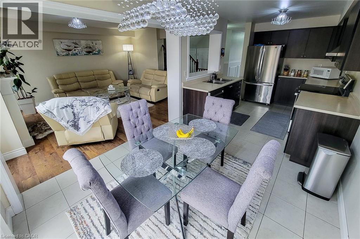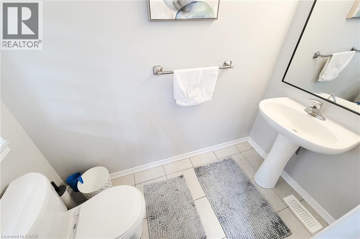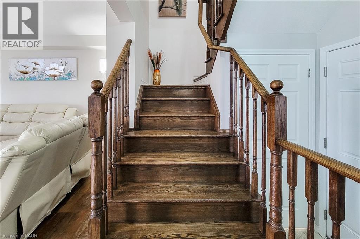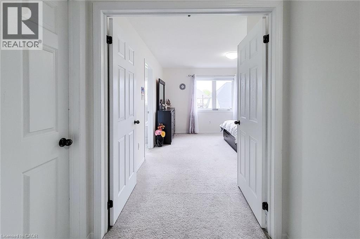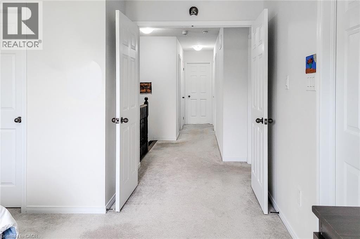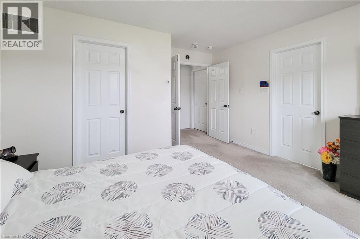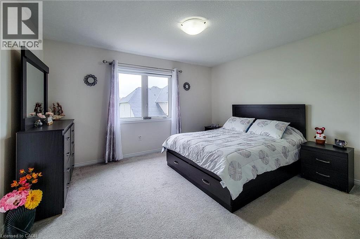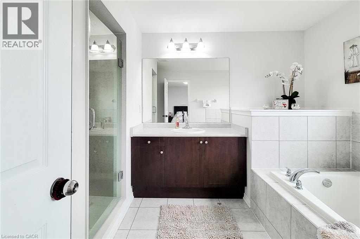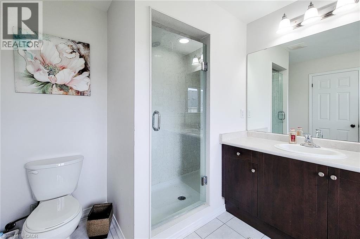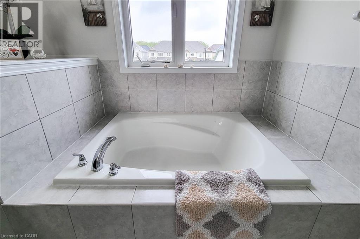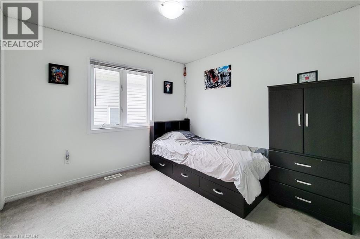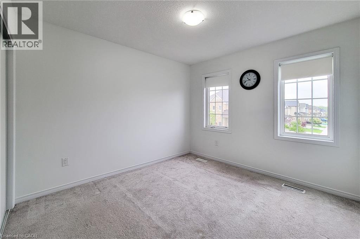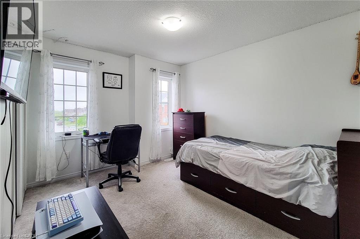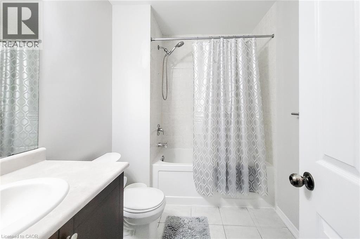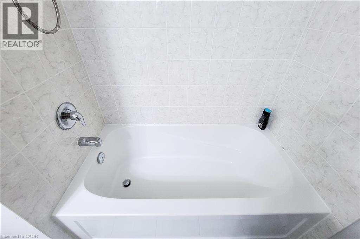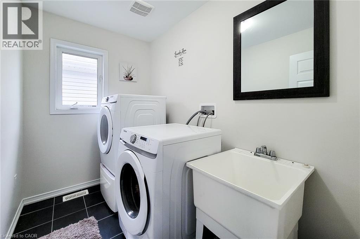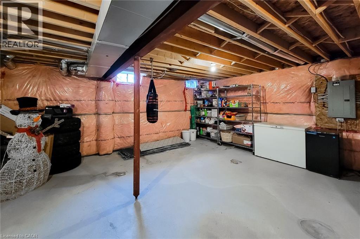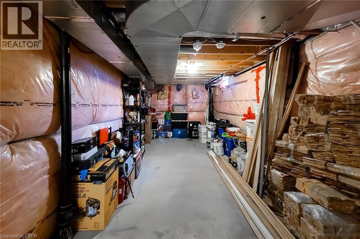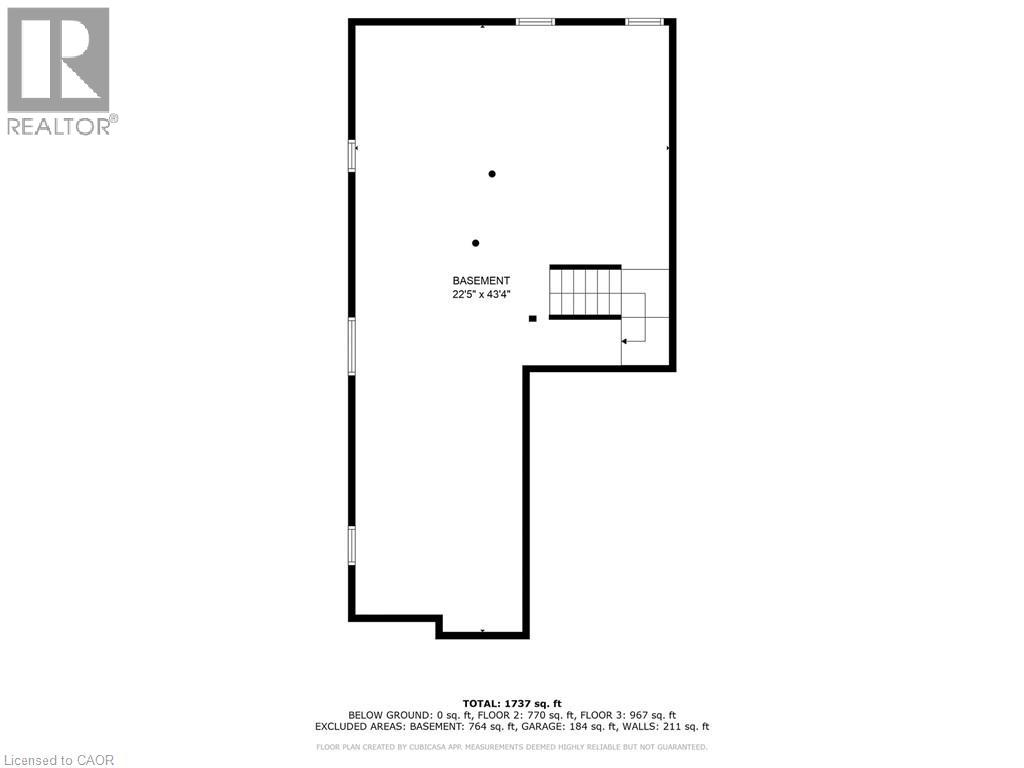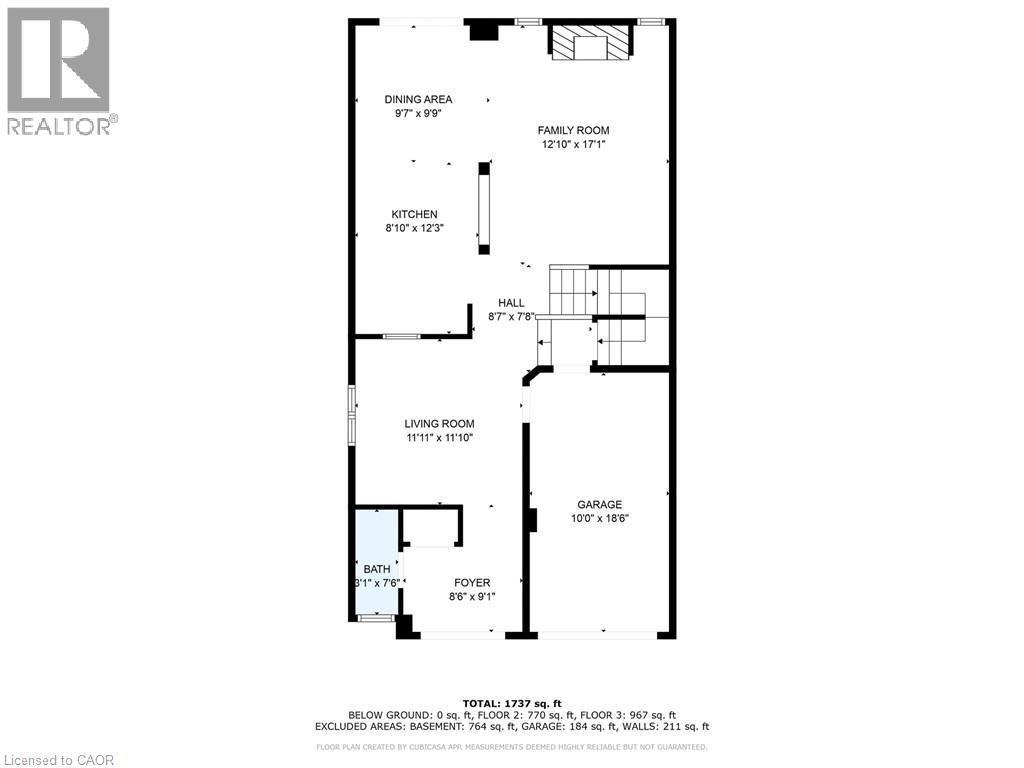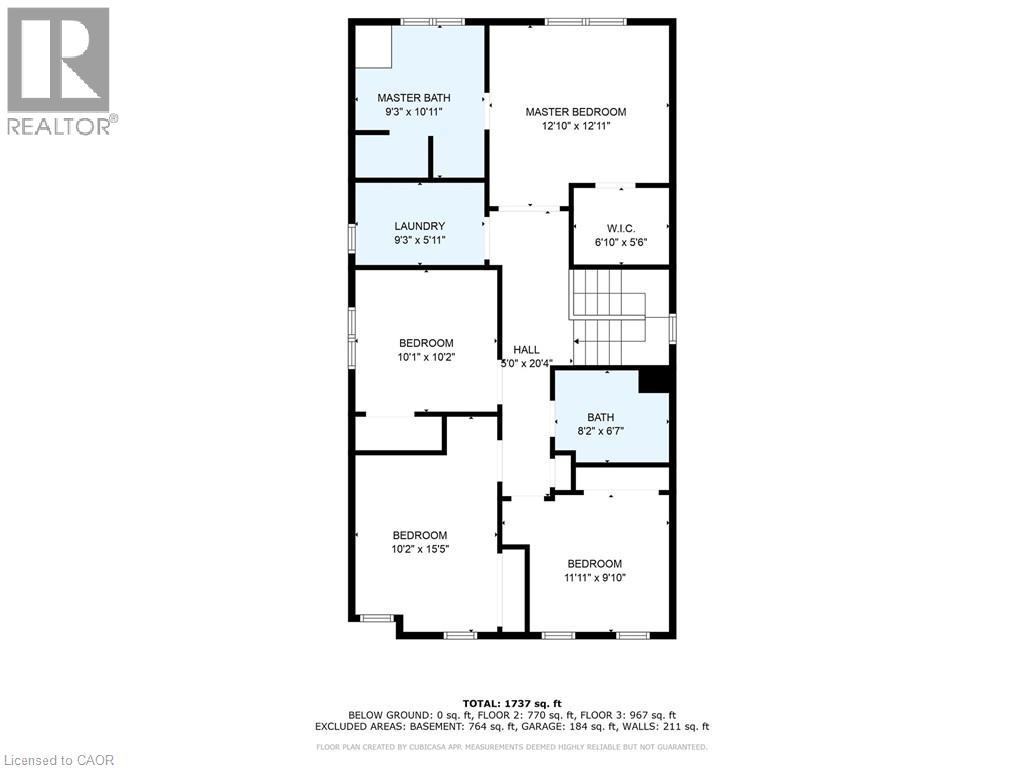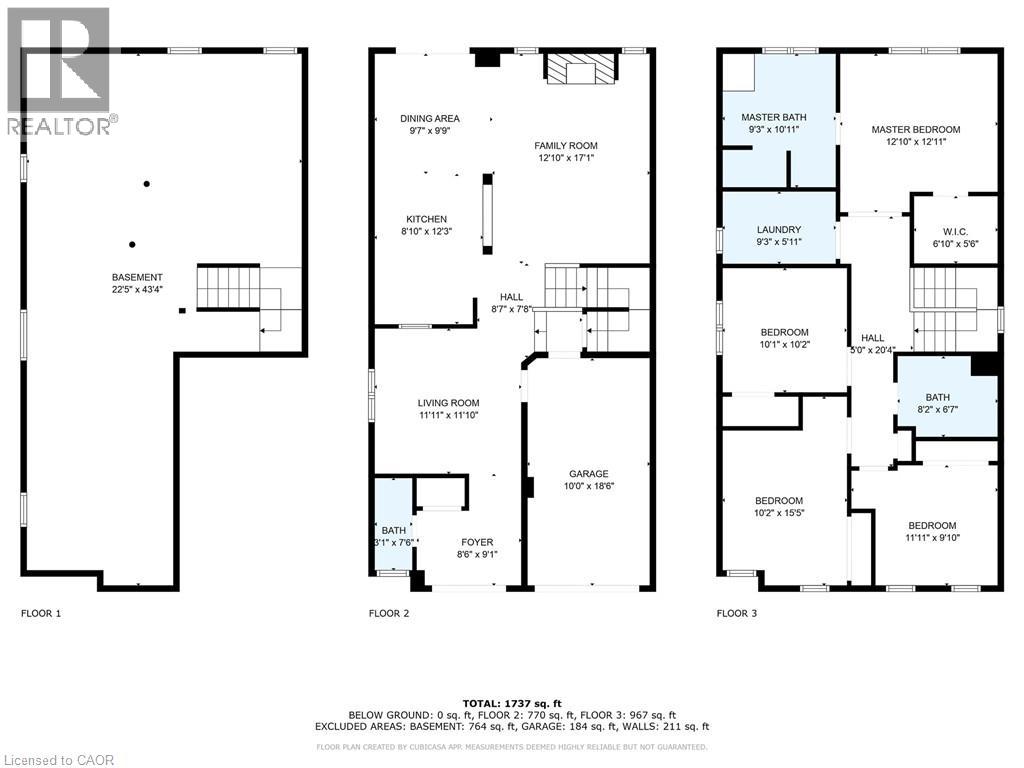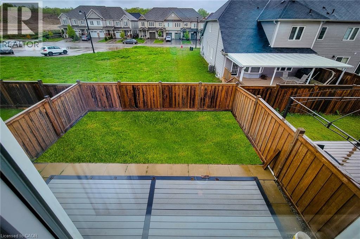76 Mcallistar Drive Binbrook, Ontario L0R 1C0
$734,999
Welcome to sought-after Binbrook! From its charming curb appeal to inviting double-door entry, this home is designed to impress. Step inside to a bright, open-concept living space featuring a cozy gas fireplace - perfect for gatherings and entertaining. Upstairs, an elegant oak staircase leads to four spacious bedrooms, including a primary suite with a spa-like ensuite and relaxing soaker tub. The convenience of second-floor laundry adds modern practicality. The unfinished basement offers endless possibilities - create a home gym, workshop, or your dream recreation room. Outside, enjoy summer BBQs on the deck overlooking your private backyard. This is more than a house - it's a lifestyle you've been waiting for. Come see it today and make it your new home! (id:63008)
Property Details
| MLS® Number | 40780326 |
| Property Type | Single Family |
| AmenitiesNearBy | Park, Public Transit, Schools, Shopping |
| CommunityFeatures | Quiet Area |
| EquipmentType | Water Heater |
| Features | Southern Exposure, Sump Pump |
| ParkingSpaceTotal | 3 |
| RentalEquipmentType | Water Heater |
| Structure | Porch |
Building
| BathroomTotal | 3 |
| BedroomsAboveGround | 4 |
| BedroomsTotal | 4 |
| Appliances | Central Vacuum - Roughed In, Dishwasher, Dryer, Refrigerator, Stove, Washer |
| ArchitecturalStyle | 2 Level |
| BasementDevelopment | Unfinished |
| BasementType | Full (unfinished) |
| ConstructionStyleAttachment | Detached |
| CoolingType | Central Air Conditioning |
| ExteriorFinish | Vinyl Siding |
| FoundationType | Poured Concrete |
| HalfBathTotal | 1 |
| HeatingFuel | Natural Gas |
| HeatingType | Forced Air |
| StoriesTotal | 2 |
| SizeInterior | 1892 Sqft |
| Type | House |
| UtilityWater | Municipal Water |
Parking
| Attached Garage |
Land
| AccessType | Road Access |
| Acreage | No |
| LandAmenities | Park, Public Transit, Schools, Shopping |
| Sewer | Municipal Sewage System |
| SizeDepth | 92 Ft |
| SizeFrontage | 30 Ft |
| SizeTotalText | Under 1/2 Acre |
| ZoningDescription | R1a |
Rooms
| Level | Type | Length | Width | Dimensions |
|---|---|---|---|---|
| Second Level | Laundry Room | 9'3'' x 5'11'' | ||
| Second Level | 4pc Bathroom | 8'2'' x 6'7'' | ||
| Second Level | Bedroom | 10'2'' x 15'5'' | ||
| Second Level | Bedroom | 11'11'' x 9'10'' | ||
| Second Level | Bedroom | 10'1'' x 10'2'' | ||
| Second Level | Full Bathroom | 9'3'' x 10'11'' | ||
| Second Level | Primary Bedroom | 12'10'' x 12'11'' | ||
| Main Level | Living Room | 11'11'' x 11'10'' | ||
| Main Level | Eat In Kitchen | 18'5'' x 12'3'' | ||
| Main Level | Family Room | 12'10'' x 17'1'' | ||
| Main Level | 2pc Bathroom | 3'1'' x 7'6'' | ||
| Main Level | Foyer | 8'6'' x 9'1'' |
https://www.realtor.ca/real-estate/29006155/76-mcallistar-drive-binbrook
Cory Welsh
Salesperson
1595 Upper James St Unit 4b
Hamilton, Ontario L9B 0H7

