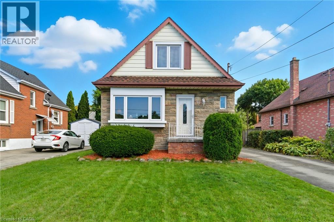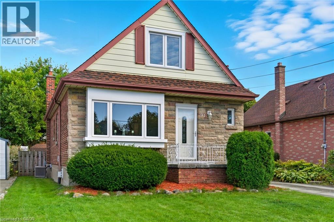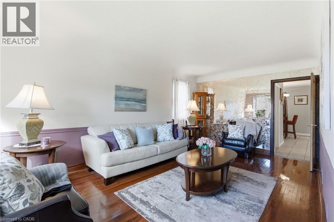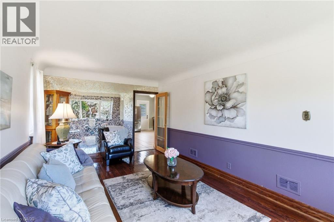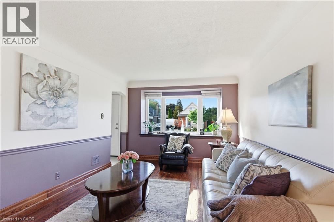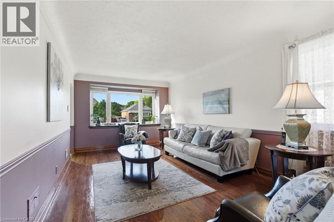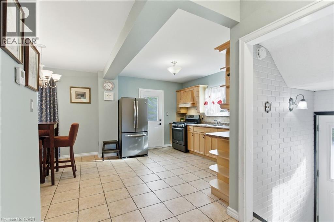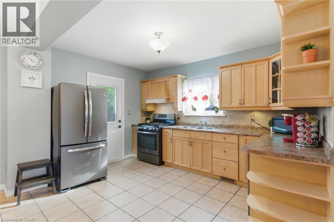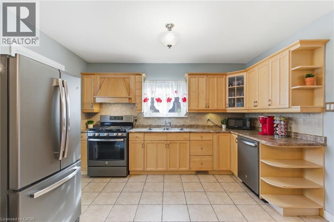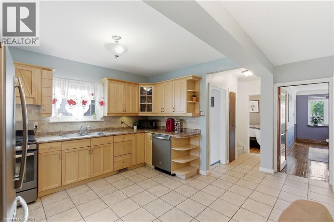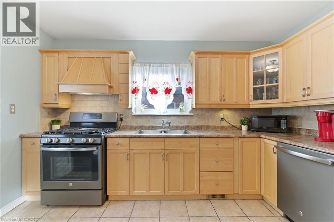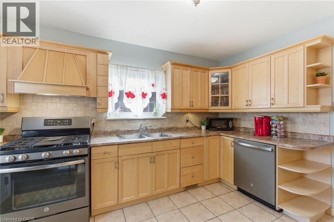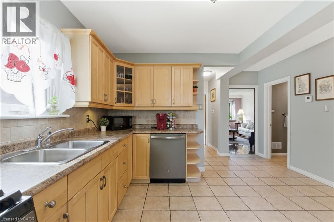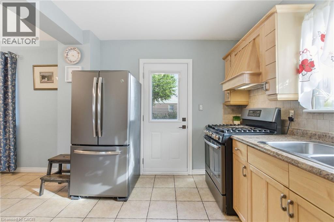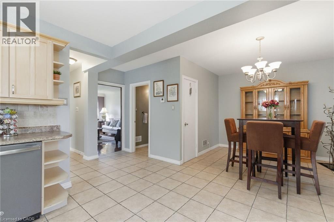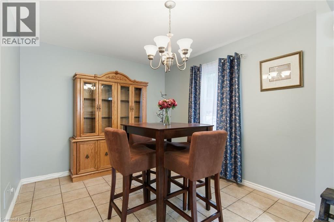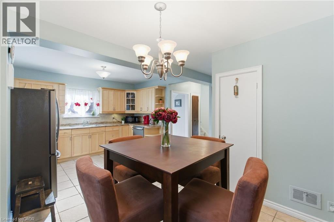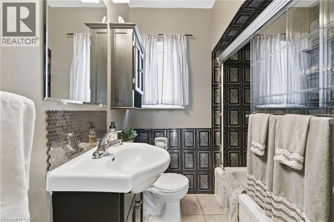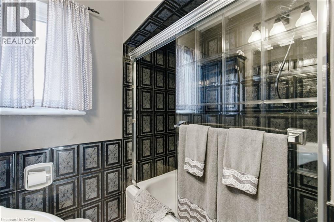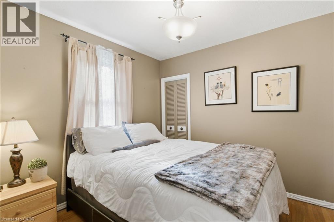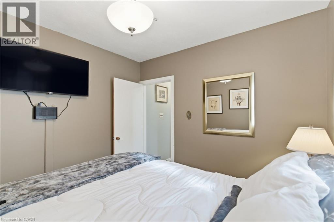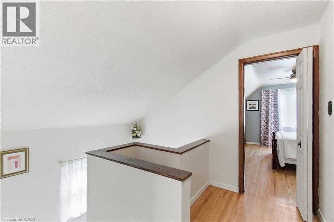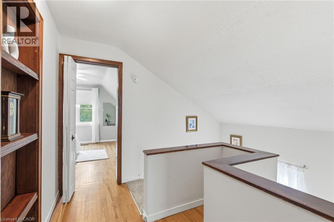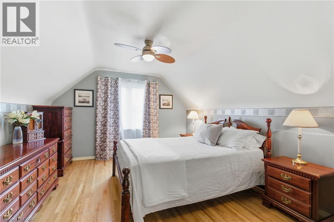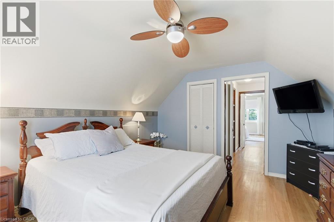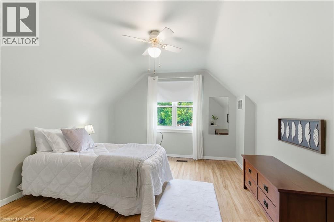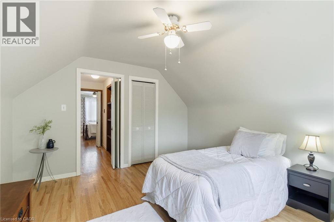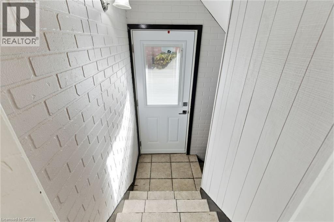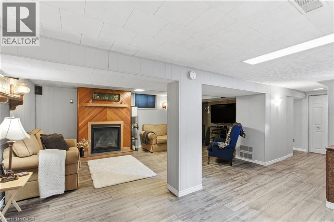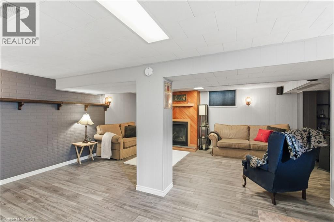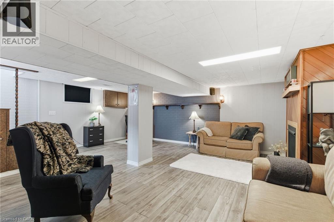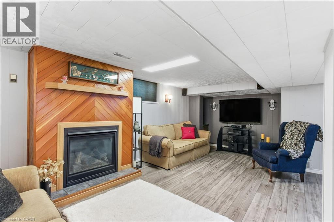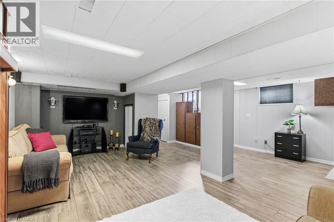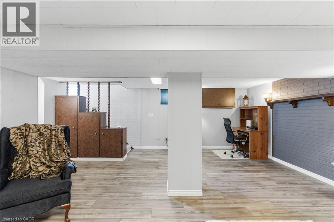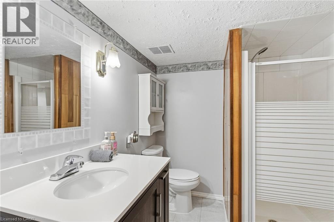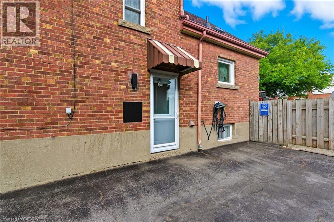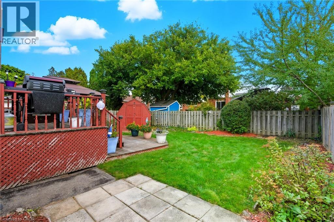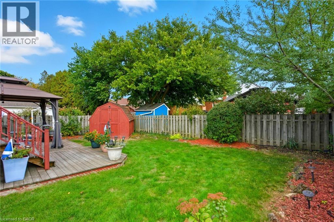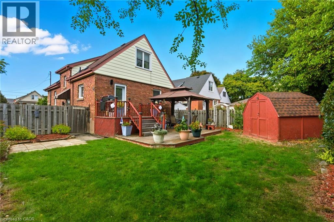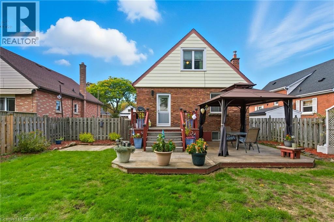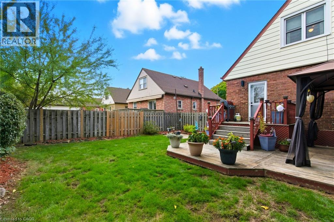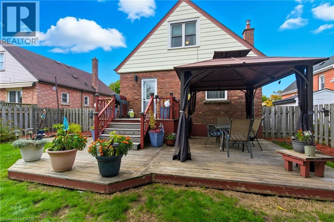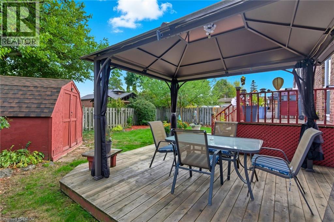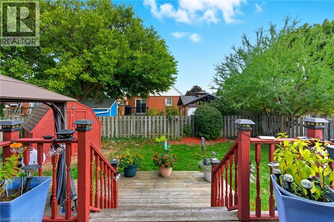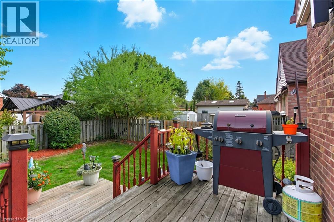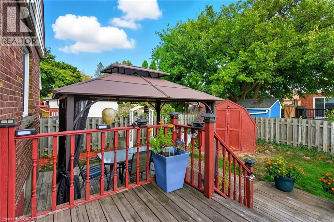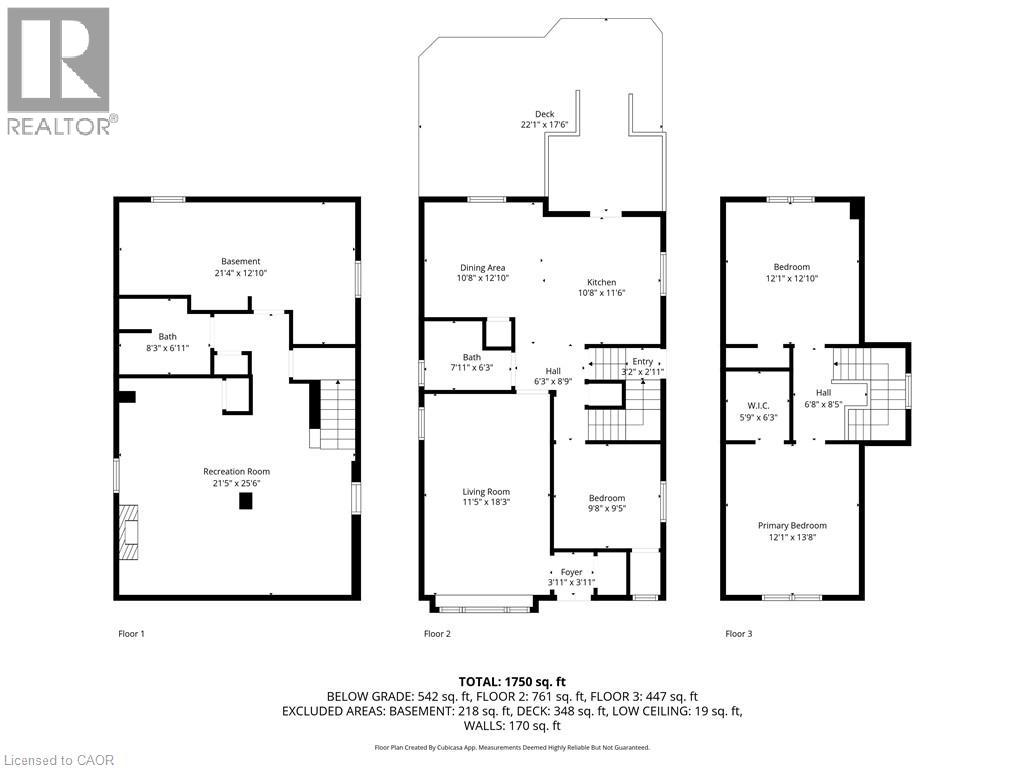91 East 42nd Street Hamilton, Ontario L8T 3A2
$699,999
Look no further! 91 East 42nd is the perfect place to call home. This 1.5 storey, ALL BRICK, detached home sits on a spacious lot in Sunninghill, one of East Mountains most desirable neighbourhoods. From its easy-care landscaping to the warm, inviting interior, this home is bursting with character and modern conveniences. Step inside the main floor and discover a sun-filled living area, an open concept dining space, and a stylish 4-piece bathroom. ALSO, The main-floor bedroom features flexibility for guests or a home office, while the kitchen really shines with a gas stove and direct walkout to your fully fenced, backyard Oasis! Perfect for hosting summer BBQs or relaxing under the Gazebo and enjoying your morning coffee. Upstairs, you'll find two generously sized bedrooms and more than enough closet space, offering excellent storage. The fully finished basement boasts a 3 pc bathroom, Laundry room, ample living space with warm gas Fireplace and a SEPARATE SIDE ENTRANCE giving it in Law Suite potential! With a private driveway that fits up to FOUR vehicles and plenty of street parking, there's room for everyone at this beautiful home. Located just minutes from Mohawk Sports Park, scenic walks along the Mountain Brow, and close to everyday essentials like shops, and drug stores, Lime Ridge Mall, Eastgate Square, grocery stores, and Juravinski Hospital. This home is the perfect mix of outdoor activity, urban convenience, and community feel. (id:63008)
Open House
This property has open houses!
2:00 pm
Ends at:4:00 pm
Host: Nick Saraco
Property Details
| MLS® Number | 40779389 |
| Property Type | Single Family |
| AmenitiesNearBy | Hospital, Park, Schools |
| CommunityFeatures | Community Centre |
| EquipmentType | Water Heater |
| Features | Paved Driveway, Gazebo |
| ParkingSpaceTotal | 4 |
| RentalEquipmentType | Water Heater |
| Structure | Shed |
Building
| BathroomTotal | 2 |
| BedroomsAboveGround | 3 |
| BedroomsTotal | 3 |
| Appliances | Dishwasher, Dryer, Refrigerator, Washer, Gas Stove(s) |
| BasementDevelopment | Finished |
| BasementType | Full (finished) |
| ConstructedDate | 1953 |
| ConstructionStyleAttachment | Detached |
| CoolingType | Central Air Conditioning |
| ExteriorFinish | Brick, Stone |
| FireplacePresent | Yes |
| FireplaceTotal | 1 |
| HeatingFuel | Natural Gas |
| HeatingType | Forced Air |
| StoriesTotal | 2 |
| SizeInterior | 1968 Sqft |
| Type | House |
| UtilityWater | Municipal Water |
Land
| AccessType | Road Access |
| Acreage | No |
| FenceType | Fence |
| LandAmenities | Hospital, Park, Schools |
| Sewer | Municipal Sewage System |
| SizeDepth | 95 Ft |
| SizeFrontage | 44 Ft |
| SizeTotalText | Under 1/2 Acre |
| ZoningDescription | C |
Rooms
| Level | Type | Length | Width | Dimensions |
|---|---|---|---|---|
| Second Level | Bedroom | 12'1'' x 12'10'' | ||
| Second Level | Primary Bedroom | 12'1'' x 13'8'' | ||
| Basement | Other | 21'4'' x 21'10'' | ||
| Basement | 3pc Bathroom | 8'3'' x 6'11'' | ||
| Basement | Recreation Room | 21'5'' x 25'6'' | ||
| Main Level | Kitchen | 10'8'' x 11'6'' | ||
| Main Level | Dining Room | 10'8'' x 12'10'' | ||
| Main Level | 4pc Bathroom | 7'11'' x 6'3'' | ||
| Main Level | Bedroom | 9'8'' x 9'5'' | ||
| Main Level | Living Room | 11'5'' x 18'3'' | ||
| Main Level | Foyer | 3'11'' x 3'11'' |
https://www.realtor.ca/real-estate/29004623/91-east-42nd-street-hamilton
Mark Thomas Woehrle
Broker
325 Winterberry Dr Unit 4b
Stoney Creek, Ontario L8J 0B6
Wendy Tanner
Broker
#102-325 Winterberry Drive
Stoney Creek, Ontario L8J 0B6

