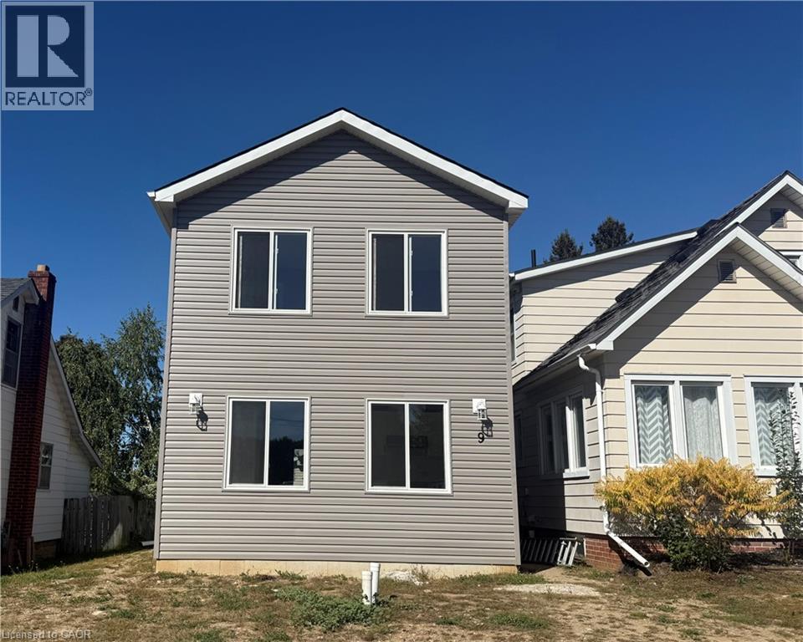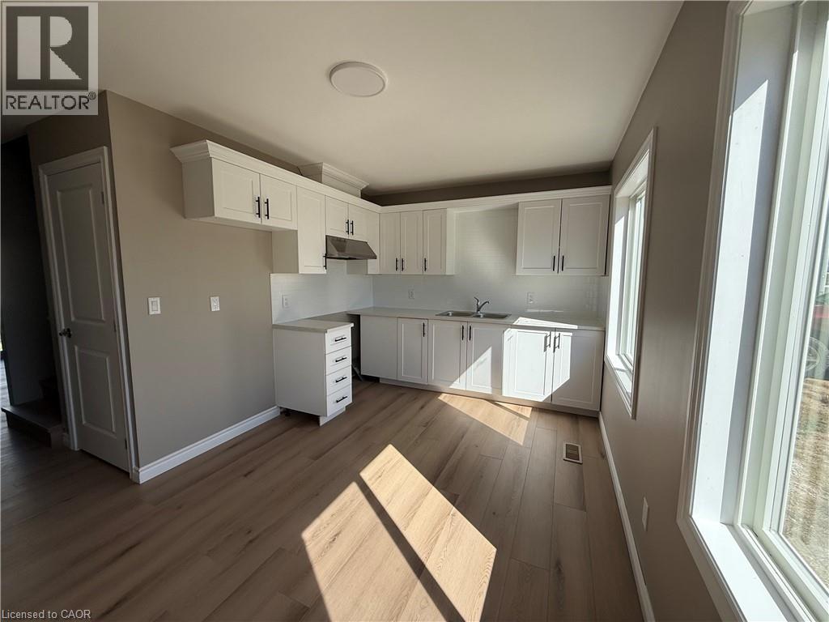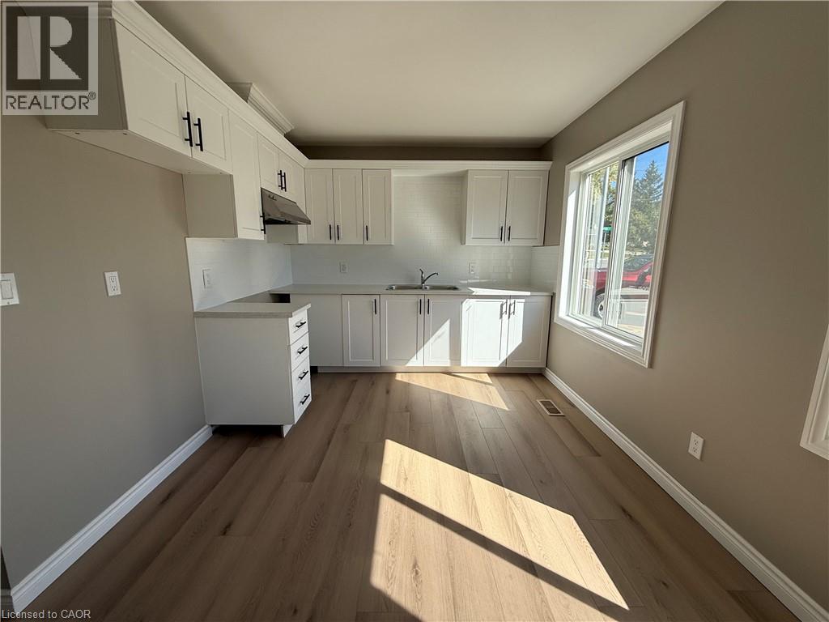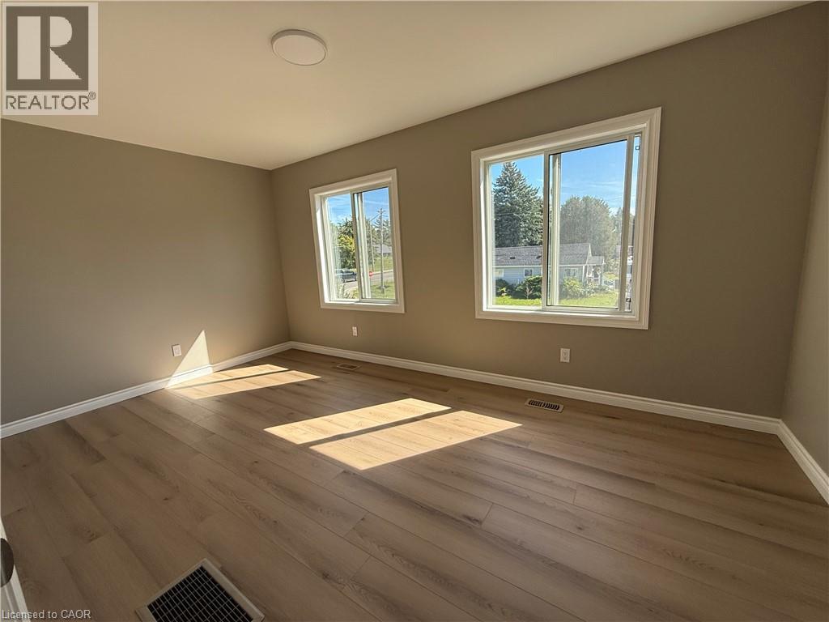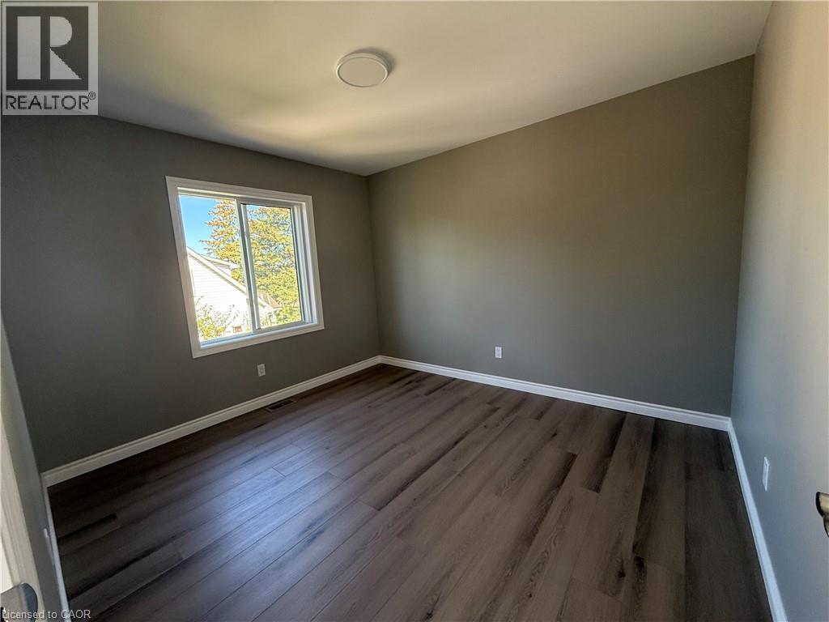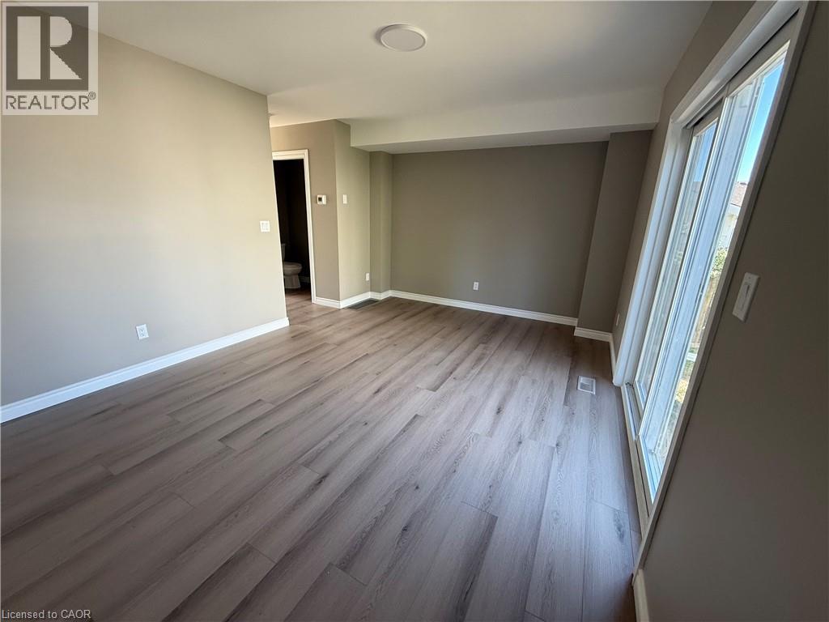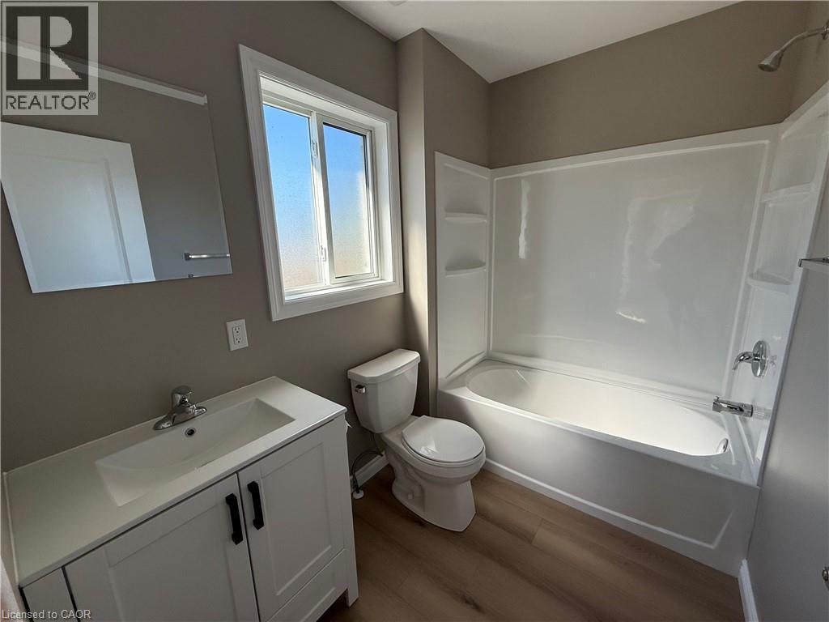9 Crosier Street Delhi, Ontario N4B 1C6
$1,800 MonthlyOther, See Remarks, Water
Welcome to 9 Crosier Street, Delhi – a brand-new build ready for its first tenants! This bright and modern home offers 2 spacious bedrooms, 1.5 bathrooms, and a stylish kitchen designed for both function and comfort. The open and light-filled layout creates a welcoming atmosphere, perfect for everyday living. With everything brand new, you’ll be the first to enjoy the fresh finishes and modern design throughout. Located in the heart of Delhi, this home offers convenient access to local amenities, schools, shops, and restaurants, while being tucked away in a friendly residential setting. (id:63008)
Property Details
| MLS® Number | 40779077 |
| Property Type | Single Family |
| AmenitiesNearBy | Park, Place Of Worship, Schools, Shopping |
| ParkingSpaceTotal | 2 |
Building
| BathroomTotal | 2 |
| BedroomsAboveGround | 2 |
| BedroomsTotal | 2 |
| Appliances | Dryer, Refrigerator, Stove, Washer |
| ArchitecturalStyle | 2 Level |
| BasementDevelopment | Unfinished |
| BasementType | Full (unfinished) |
| ConstructionStyleAttachment | Semi-detached |
| CoolingType | Central Air Conditioning |
| ExteriorFinish | Vinyl Siding |
| HalfBathTotal | 1 |
| HeatingFuel | Natural Gas |
| HeatingType | Forced Air |
| StoriesTotal | 2 |
| SizeInterior | 800 Sqft |
| Type | House |
| UtilityWater | Municipal Water |
Land
| Acreage | No |
| LandAmenities | Park, Place Of Worship, Schools, Shopping |
| Sewer | Municipal Sewage System |
| SizeTotalText | Unknown |
| ZoningDescription | R1 |
Rooms
| Level | Type | Length | Width | Dimensions |
|---|---|---|---|---|
| Second Level | Bedroom | 9'1'' x 9'10'' | ||
| Second Level | Primary Bedroom | 9'1'' x 9'1'' | ||
| Second Level | 4pc Bathroom | Measurements not available | ||
| Main Level | 2pc Bathroom | Measurements not available | ||
| Main Level | Eat In Kitchen | 11'0'' x 9'1'' | ||
| Main Level | Living Room | 15'9'' x 10'1'' |
https://www.realtor.ca/real-estate/28988042/9-crosier-street-delhi
Nicole Mary Slade
Salesperson
274 James Street
Delhi, Ontario N4B 2Z6
Kate Broddick
Salesperson
265 King George Rd, Unit 115a
Brantford, Ontario N3R 6Y1

