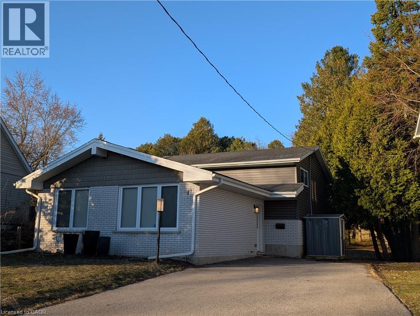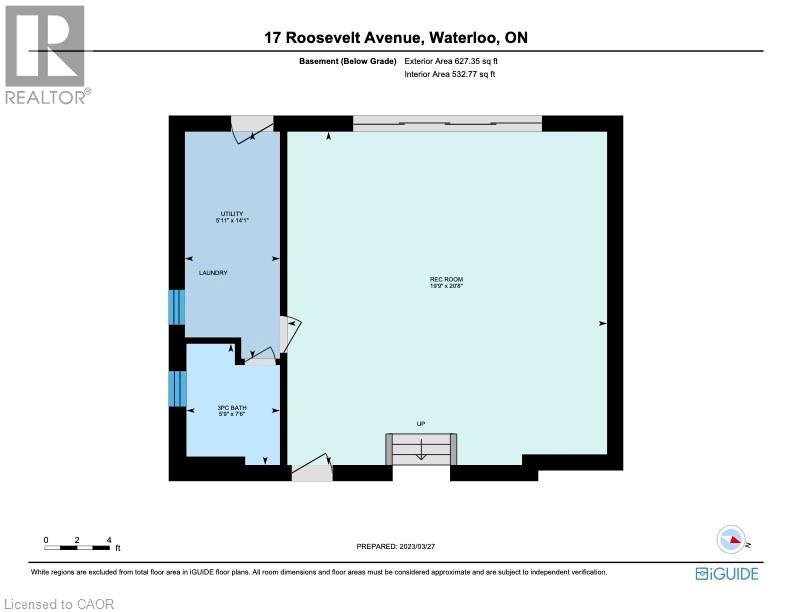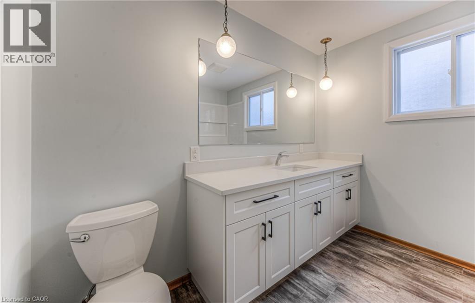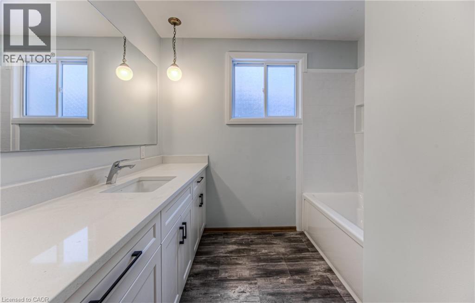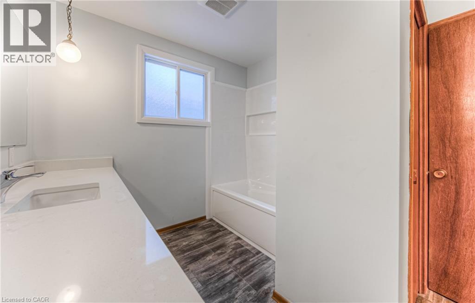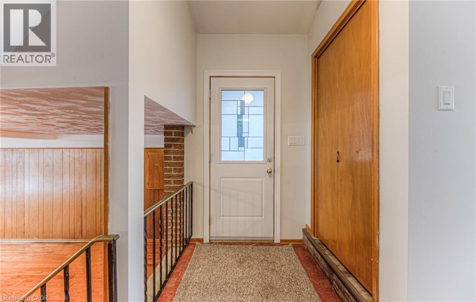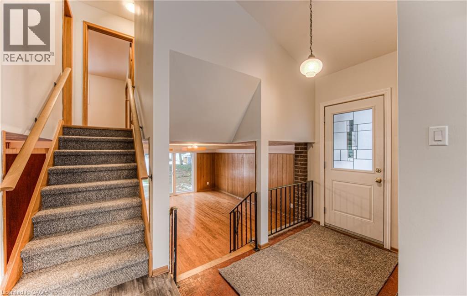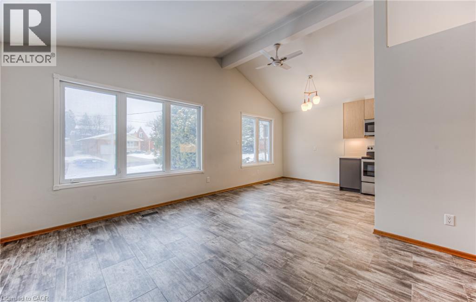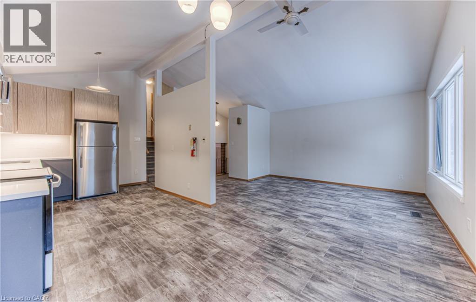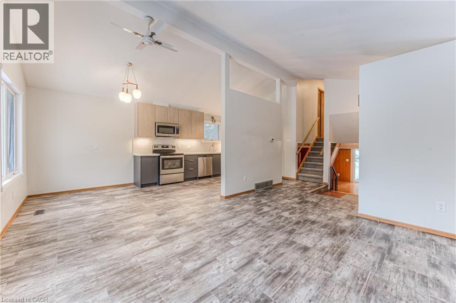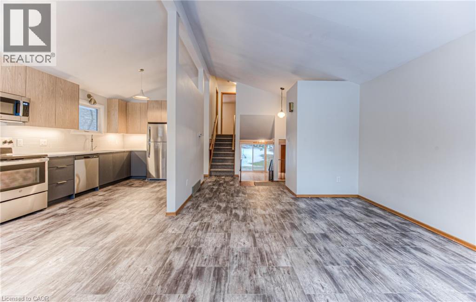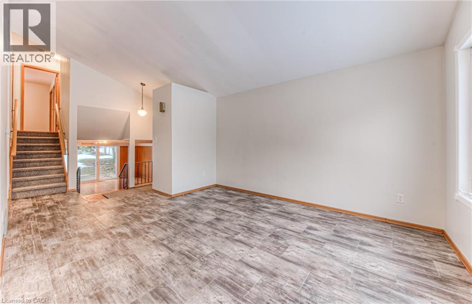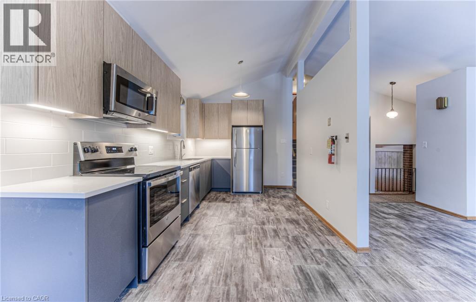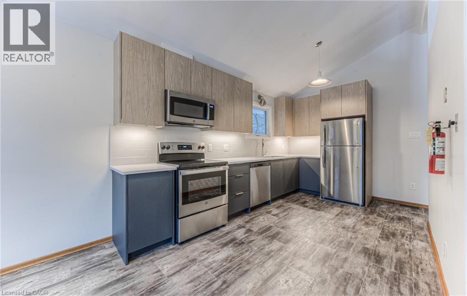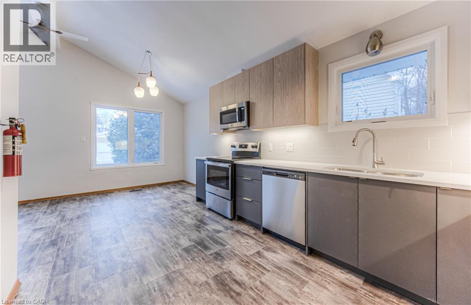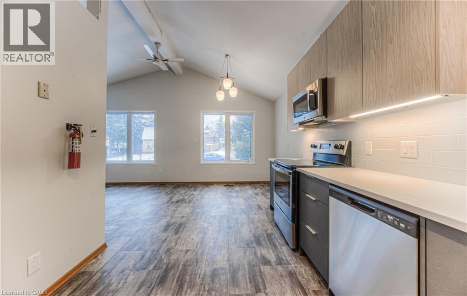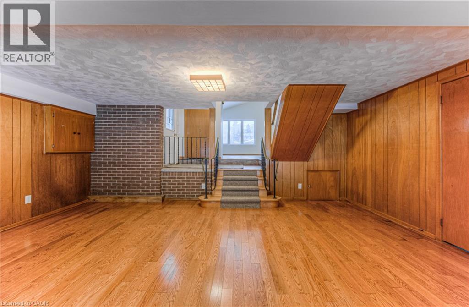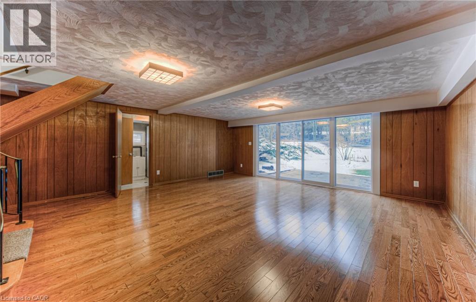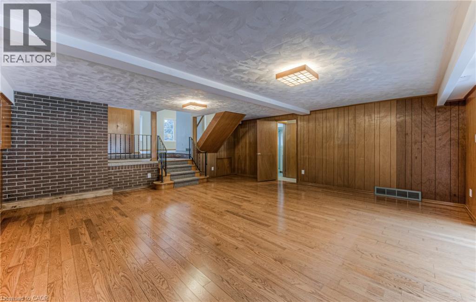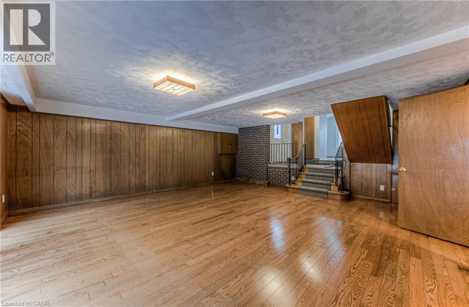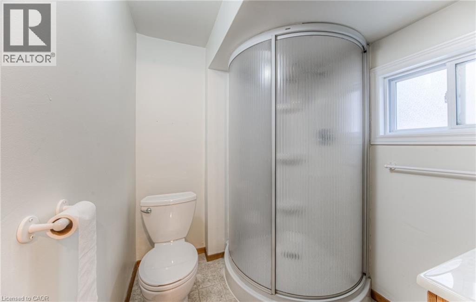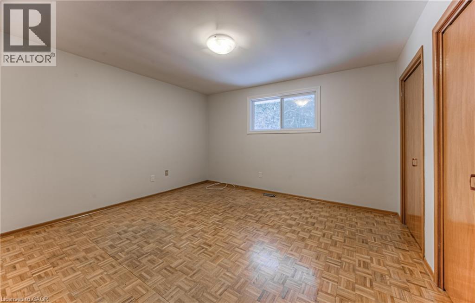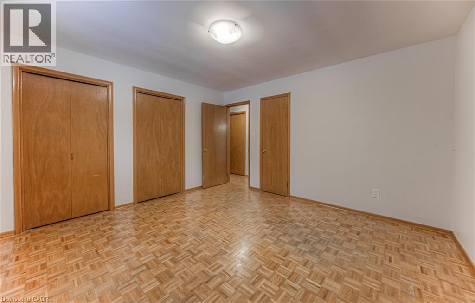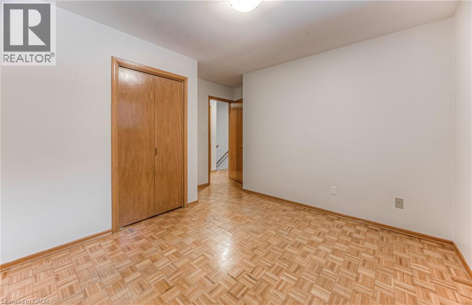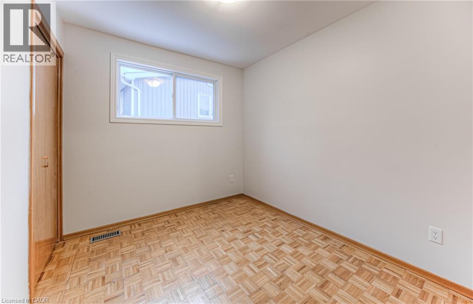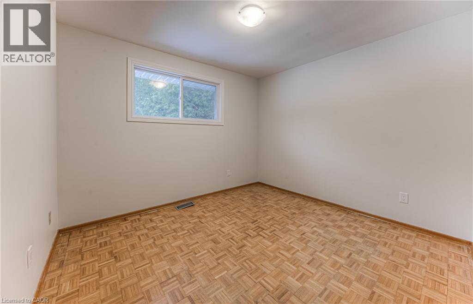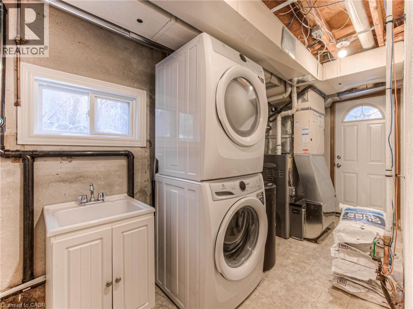17 Roosevelt Avenue Waterloo, Ontario N2H 2N2
$2,950 Monthly
AVAILABLE DECEMBER 1ST!!! Welcome to your - very cool - mid-century, backsplit home in beautiful Maple Hills! Lot's of natural light in this updated, detached home. Enjoy having friends and family over for drinks and appetizers - prepared on your quartz countertops and served in your vaulted ceiling great room! Walk down a few steps and kick back in your massive rec room to listen to music, watch TV - or enjoy the view of your backyard through the oversized glass doors and windows. It's true - in this neighbourhood it's not uncommon to see bunnies hopping through gardens! Close to everything - U of W; WLU; Conestoga College; Costco; Ira Needles Blvd. restaurants, stores and medical centres; Beechmount Plaza; Convenant Cafe (YUM!!!); QuickTrip Variety and MORE!!! Mature trees abound, easy access walking paths and sidewalks through the neighbourhood. Exclusive parking in the driveway available via separate agreement. (id:63008)
Property Details
| MLS® Number | 40778948 |
| Property Type | Single Family |
| AmenitiesNearBy | Airport, Golf Nearby, Park, Place Of Worship, Playground, Public Transit, Schools |
| CommunityFeatures | High Traffic Area, Quiet Area, Community Centre, School Bus |
| ParkingSpaceTotal | 2 |
Building
| BathroomTotal | 2 |
| BedroomsAboveGround | 3 |
| BedroomsTotal | 3 |
| BasementType | None |
| ConstructionStyleAttachment | Detached |
| CoolingType | Central Air Conditioning |
| ExteriorFinish | Brick, Vinyl Siding |
| HeatingType | Forced Air |
| SizeInterior | 1563 Sqft |
| Type | House |
| UtilityWater | Municipal Water |
Land
| AccessType | Road Access, Highway Access |
| Acreage | No |
| LandAmenities | Airport, Golf Nearby, Park, Place Of Worship, Playground, Public Transit, Schools |
| Sewer | Municipal Sewage System |
| SizeDepth | 216 Ft |
| SizeFrontage | 55 Ft |
| SizeIrregular | 0.231 |
| SizeTotal | 0.231 Ac|under 1/2 Acre |
| SizeTotalText | 0.231 Ac|under 1/2 Acre |
| ZoningDescription | Sr1 |
Rooms
| Level | Type | Length | Width | Dimensions |
|---|---|---|---|---|
| Second Level | Primary Bedroom | 13'3'' x 12'5'' | ||
| Second Level | Bedroom | 9'4'' x 8'3'' | ||
| Second Level | Bedroom | 13'4'' x 12'5'' | ||
| Second Level | 4pc Bathroom | 9'5'' x 8'3'' | ||
| Basement | Utility Room | 5'11'' x 14'1'' | ||
| Basement | Recreation Room | 19'9'' x 20'8'' | ||
| Basement | 3pc Bathroom | 5'9'' x 7'6'' | ||
| Main Level | Living Room | 12'0'' x 16'6'' | ||
| Main Level | Kitchen | 9'7'' x 14'1'' | ||
| Main Level | Dining Room | 9'3'' x 7'3'' |
https://www.realtor.ca/real-estate/28989317/17-roosevelt-avenue-waterloo
Andrew Macallum
Salesperson
180 Northfield Drive W., Unit 7a
Waterloo, Ontario N2L 0C7

