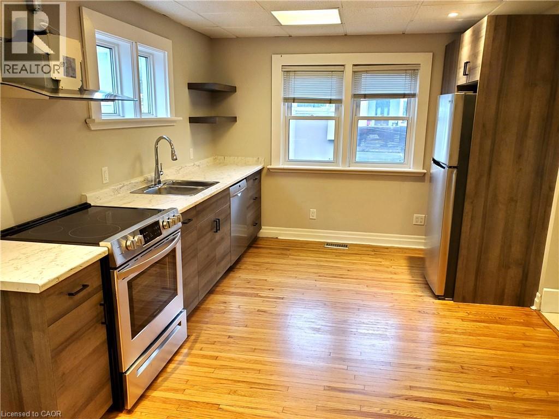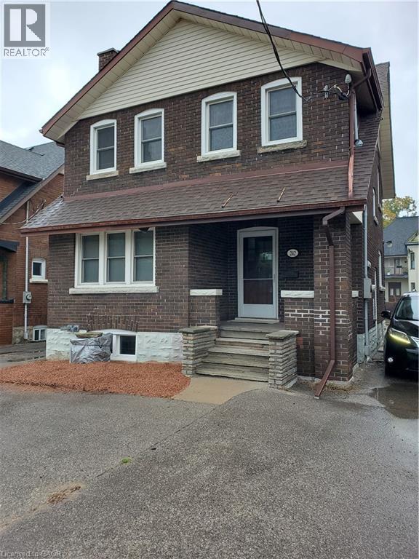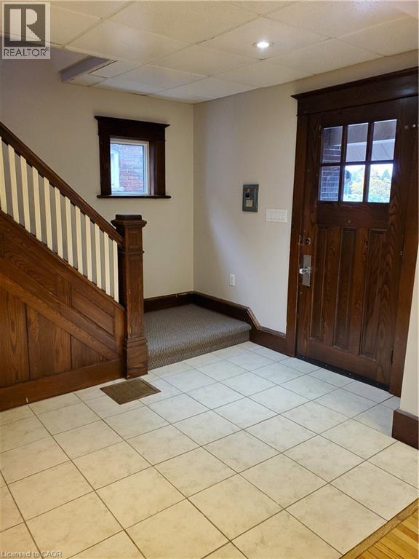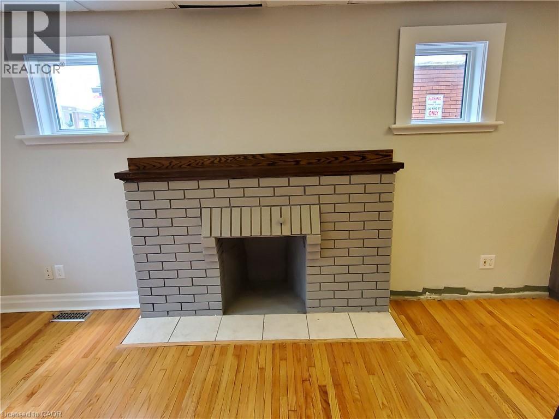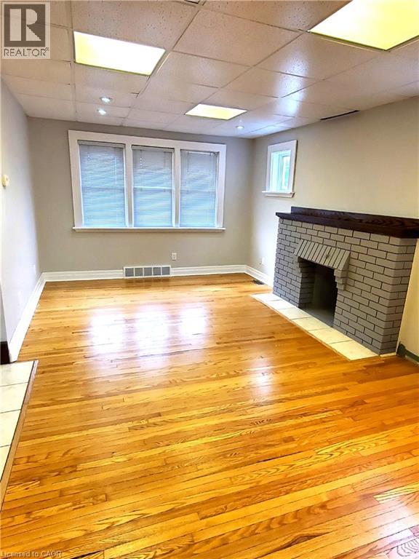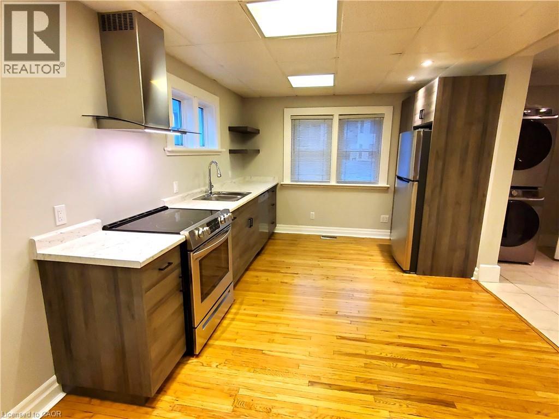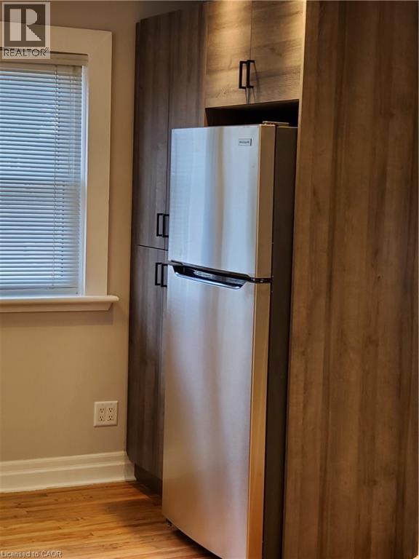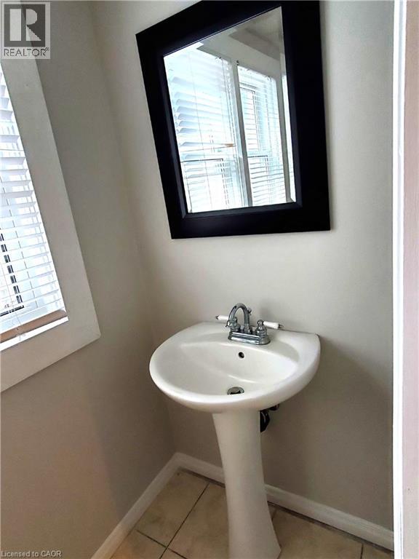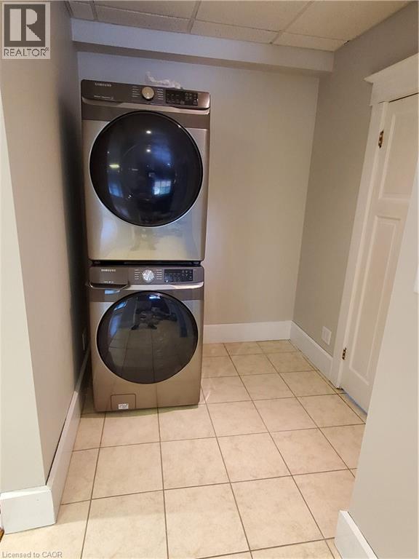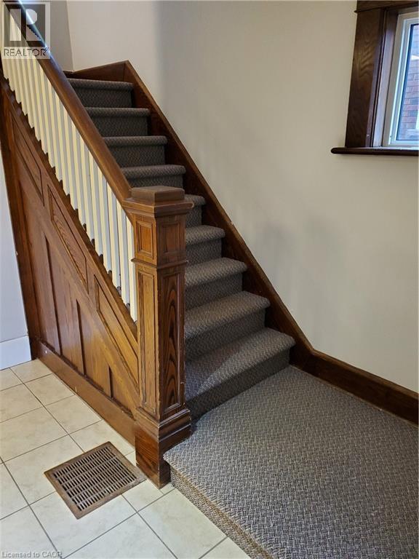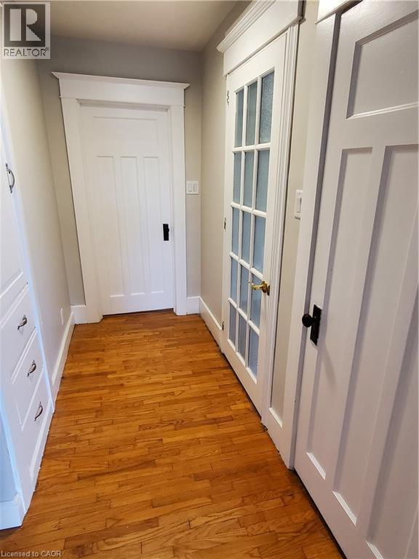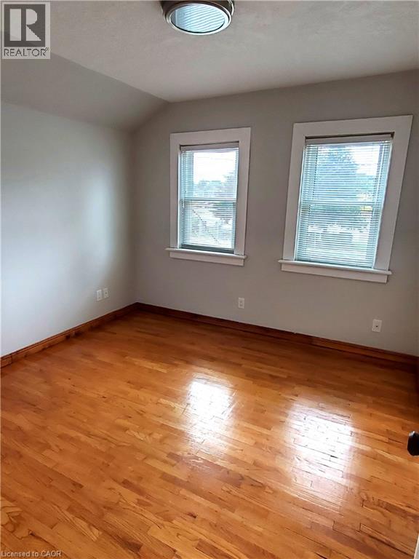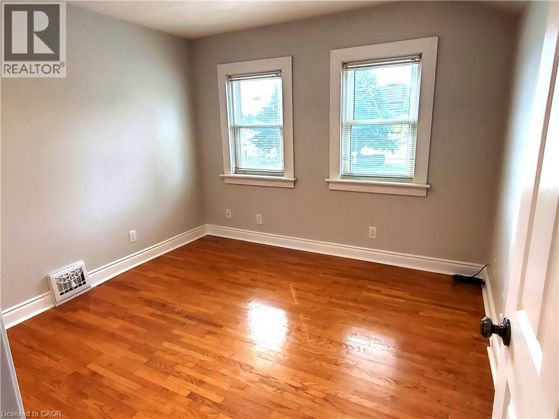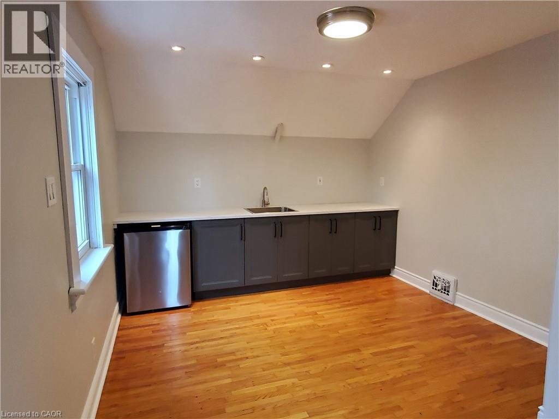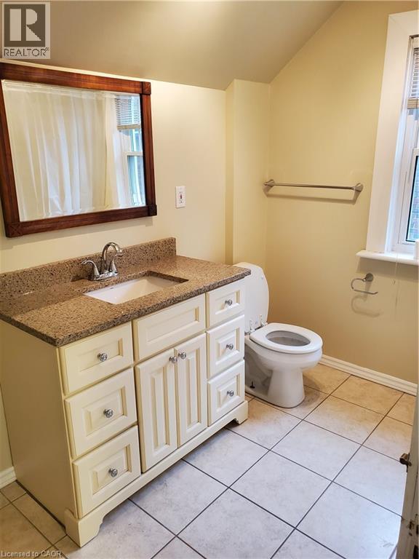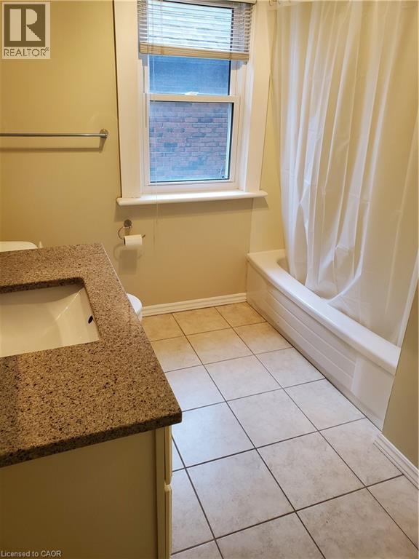242 King Street S Waterloo, Ontario N2J 1R4
$2,550 MonthlyInsurance
Welcome to this beautifully renovated 3 bedroom, 1.5-bathroom home ideally located on King Street near Union. Enjoy the convenience of being steps from the LRT, bus routes, Sun Life, Grand River Hospital, and just minutes from everything the region has to offer. This home features a brand-new kitchen with modern appliances, fresh paint and updated mechanicals including a new water heater, water softener, furnace, and central air conditioner for year-round comfort. The main floor laundry adds everyday convenience, and the unfinished basement provides excellent storage space. Unlike many rentals in the area, this is not a duplex—you’ll enjoy the entire house to yourself. Onsite parking is available. Perfect for professionals or families seeking a clean, modern, and centrally located home. (id:63008)
Property Details
| MLS® Number | 40779144 |
| Property Type | Single Family |
| AmenitiesNearBy | Hospital, Park, Place Of Worship, Public Transit, Schools, Shopping |
| CommunityFeatures | High Traffic Area |
| ParkingSpaceTotal | 3 |
Building
| BathroomTotal | 2 |
| BedroomsAboveGround | 3 |
| BedroomsTotal | 3 |
| Appliances | Dishwasher, Dryer, Refrigerator, Stove, Washer |
| ArchitecturalStyle | 2 Level |
| BasementDevelopment | Unfinished |
| BasementType | Partial (unfinished) |
| ConstructionStyleAttachment | Detached |
| CoolingType | Central Air Conditioning |
| ExteriorFinish | Brick, Vinyl Siding |
| HalfBathTotal | 1 |
| HeatingFuel | Natural Gas |
| HeatingType | Forced Air |
| StoriesTotal | 2 |
| SizeInterior | 1250 Sqft |
| Type | House |
| UtilityWater | Municipal Water |
Land
| AccessType | Road Access |
| Acreage | No |
| LandAmenities | Hospital, Park, Place Of Worship, Public Transit, Schools, Shopping |
| Sewer | Municipal Sewage System |
| SizeDepth | 84 Ft |
| SizeFrontage | 35 Ft |
| SizeTotalText | Under 1/2 Acre |
| ZoningDescription | U2 |
Rooms
| Level | Type | Length | Width | Dimensions |
|---|---|---|---|---|
| Second Level | 4pc Bathroom | Measurements not available | ||
| Second Level | Bedroom | 10'5'' x 9'4'' | ||
| Second Level | Bedroom | 10'3'' x 9'1'' | ||
| Second Level | Bedroom | 12'1'' x 8'7'' | ||
| Main Level | 2pc Bathroom | Measurements not available | ||
| Main Level | Kitchen/dining Room | 13'8'' x 9'2'' | ||
| Main Level | Living Room | 17'6'' x 9'4'' |
https://www.realtor.ca/real-estate/28990842/242-king-street-s-waterloo
Lee S. Quaile
Broker of Record
75 King Street South Unit 50a
Waterloo, Ontario N2J 1P2
Debbie Tsintaris
Salesperson
75 King Street South Unit 50
Waterloo, Ontario N2J 1P2

