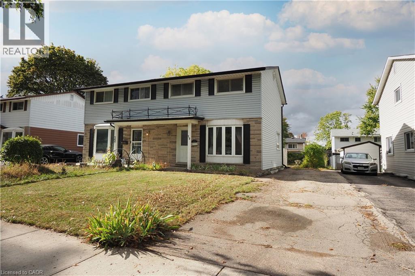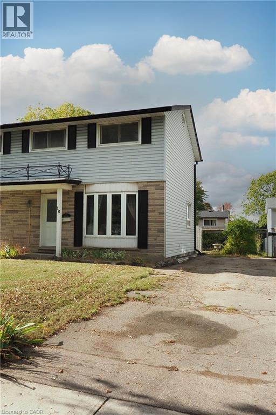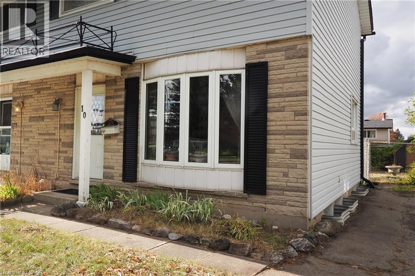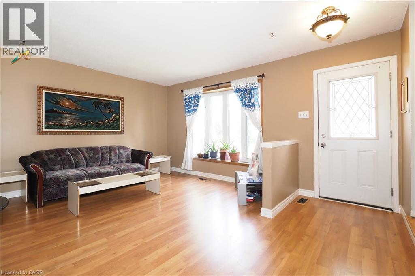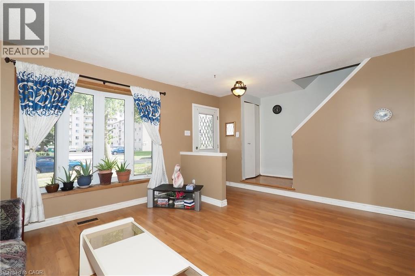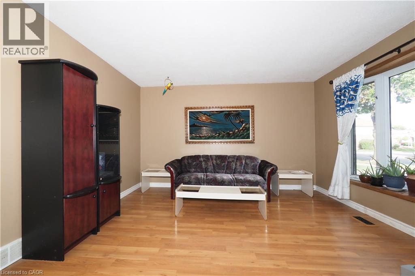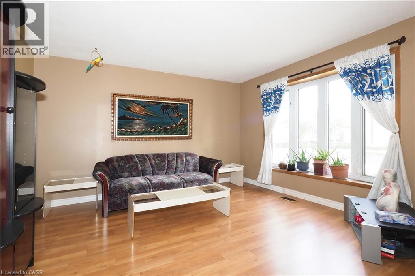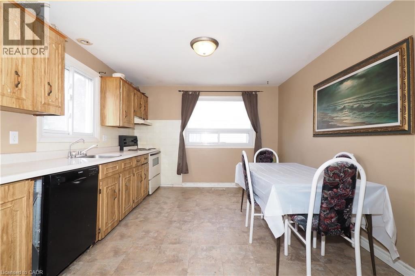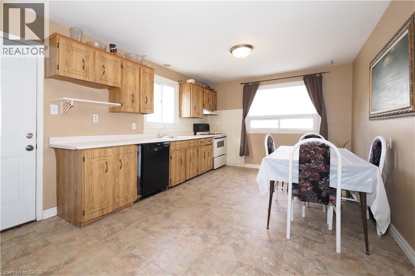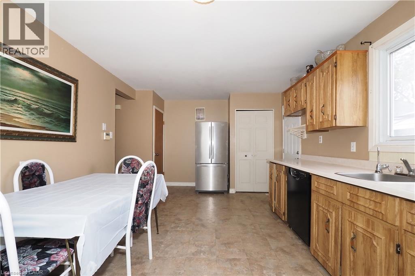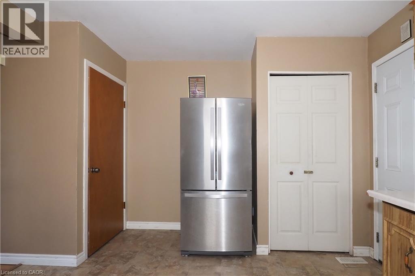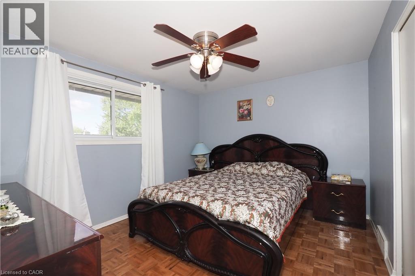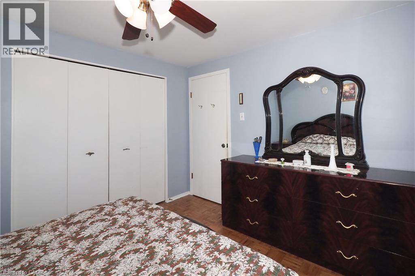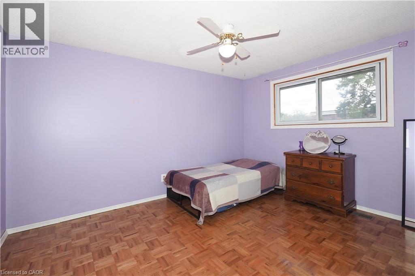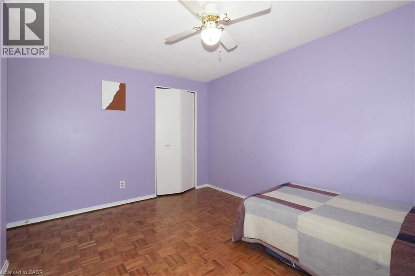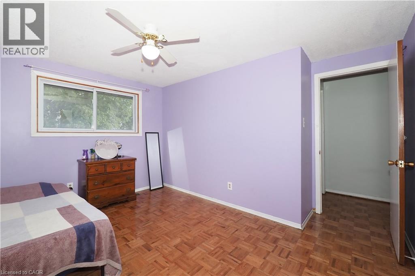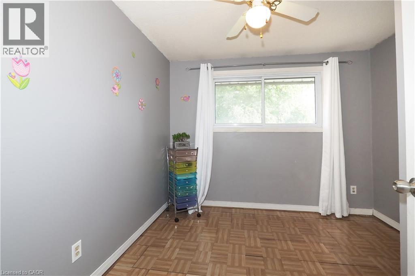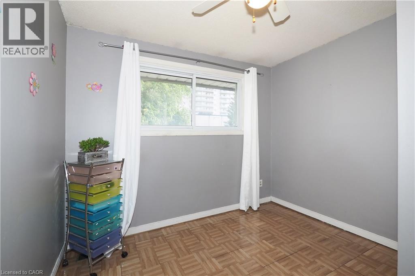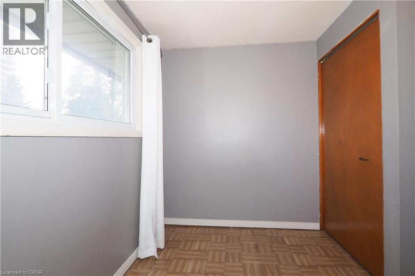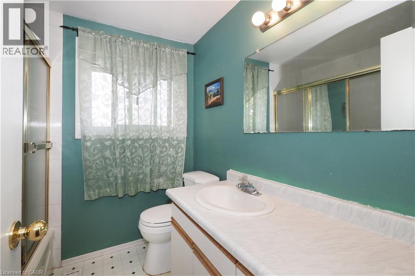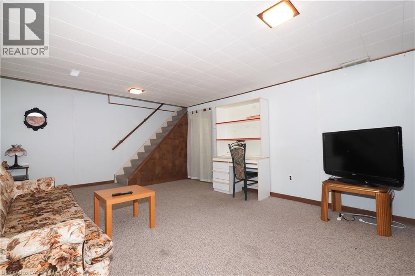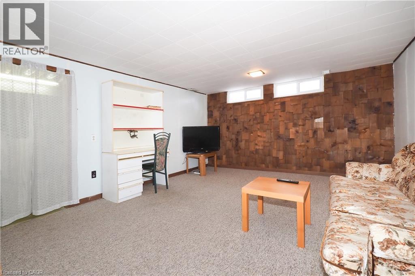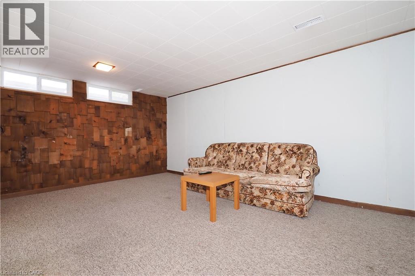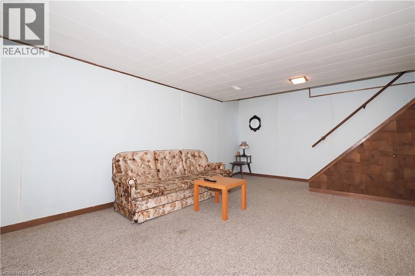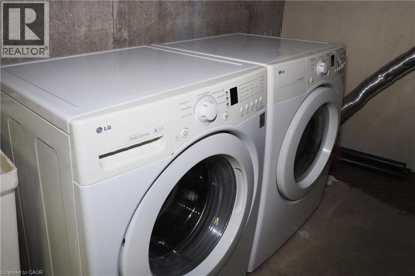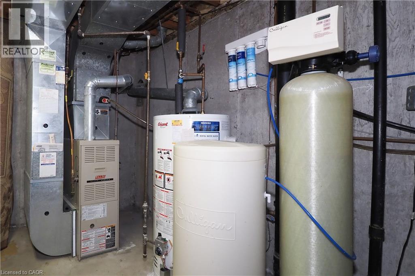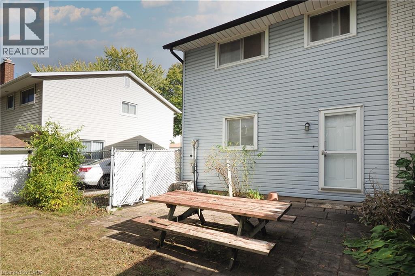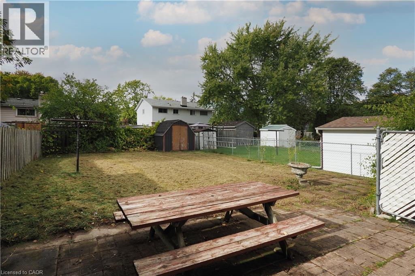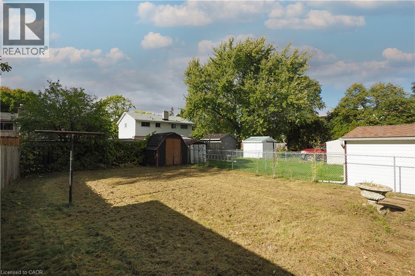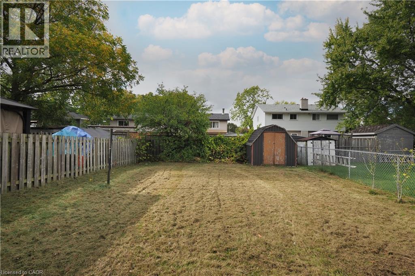10 Balfour Crescent Kitchener, Ontario N2C 1Z5
$574,999
Welcome to 10 Balfour Crescent! Location, location, location — this cozy and spacious freehold semi-detached home is ideally situated just steps away from all amenities, with easy access to highway. The main floor features a bright and inviting living room, a large kitchen with an open dining area, and a walkout to a fully fenced, deep backyard — perfect for gardening, entertaining, or letting the kids play. Upstairs, you’ll find three generous bedrooms and a 4-piece bathroom, providing plenty of comfort and space for the family. The finished basement offers a large recreation room, perfect for movie nights or hosting guests. With a private driveway accommodating 3+ vehicles, this home combines comfort, convenience, and value — making it an excellent opportunity for first-time buyers or investors. (id:63008)
Property Details
| MLS® Number | 40779265 |
| Property Type | Single Family |
| AmenitiesNearBy | Hospital, Place Of Worship, Playground, Public Transit, Schools |
| CommunityFeatures | High Traffic Area, Quiet Area |
| EquipmentType | Rental Water Softener |
| Features | Southern Exposure |
| ParkingSpaceTotal | 3 |
| RentalEquipmentType | Rental Water Softener |
| Structure | Shed |
Building
| BathroomTotal | 1 |
| BedroomsAboveGround | 3 |
| BedroomsTotal | 3 |
| Appliances | Dishwasher, Dryer, Refrigerator, Stove, Washer |
| ArchitecturalStyle | 2 Level |
| BasementDevelopment | Finished |
| BasementType | Full (finished) |
| ConstructionStyleAttachment | Semi-detached |
| CoolingType | Central Air Conditioning |
| ExteriorFinish | Brick, Vinyl Siding |
| HeatingFuel | Natural Gas |
| HeatingType | Forced Air |
| StoriesTotal | 2 |
| SizeInterior | 1526 Sqft |
| Type | House |
| UtilityWater | Municipal Water |
Land
| AccessType | Highway Access |
| Acreage | No |
| LandAmenities | Hospital, Place Of Worship, Playground, Public Transit, Schools |
| Sewer | Municipal Sewage System |
| SizeDepth | 118 Ft |
| SizeFrontage | 33 Ft |
| SizeTotalText | Under 1/2 Acre |
| ZoningDescription | R2c |
Rooms
| Level | Type | Length | Width | Dimensions |
|---|---|---|---|---|
| Second Level | Bedroom | 9'1'' x 9'1'' | ||
| Second Level | Bedroom | 11'10'' x 12'6'' | ||
| Second Level | Primary Bedroom | 11'9'' x 9'11'' | ||
| Second Level | 4pc Bathroom | Measurements not available | ||
| Basement | Recreation Room | 18'8'' x 12'10'' | ||
| Main Level | Kitchen/dining Room | 19'4'' x 11'0'' | ||
| Main Level | Living Room | 15'10'' x 13'0'' |
https://www.realtor.ca/real-estate/28992504/10-balfour-crescent-kitchener
Jamal Nahibi
Salesperson
619 Wild Ginger Ave. Unit D23
Waterloo, Ontario N2V 2X1

