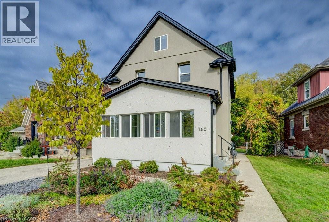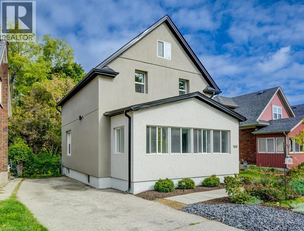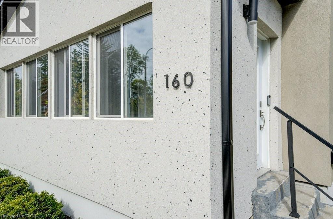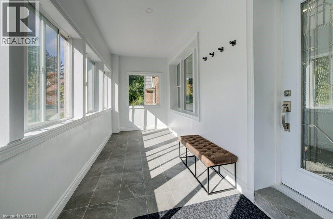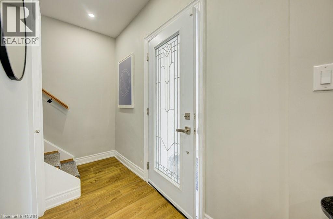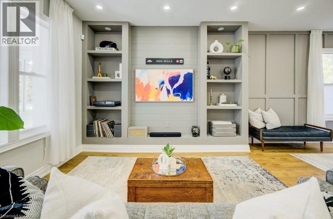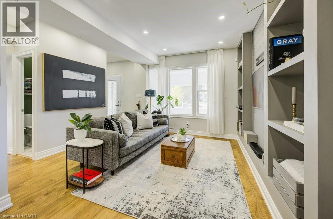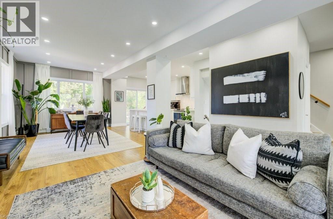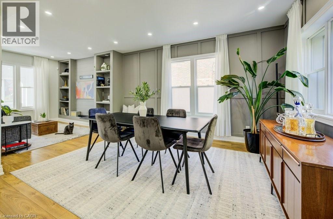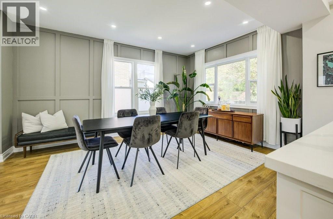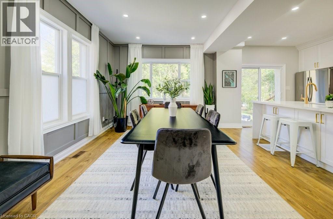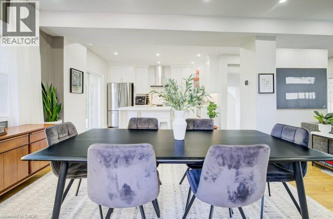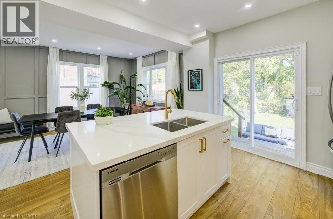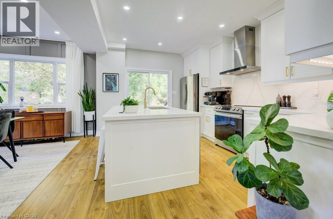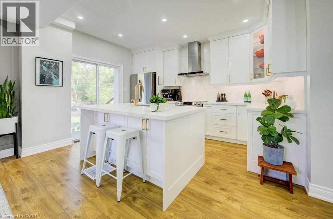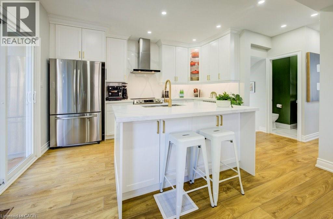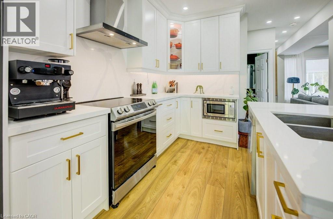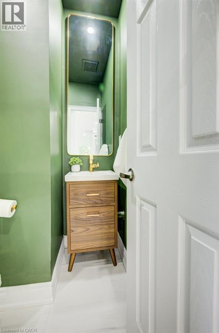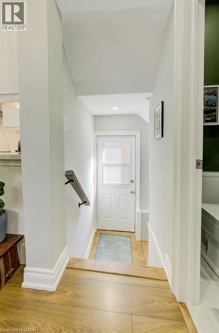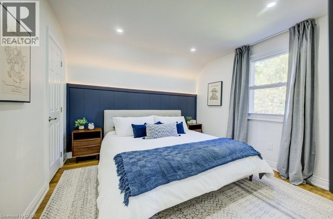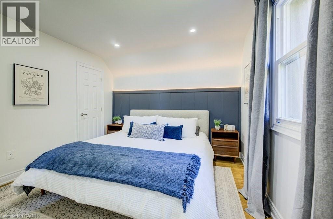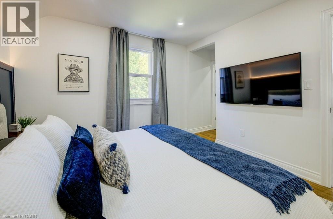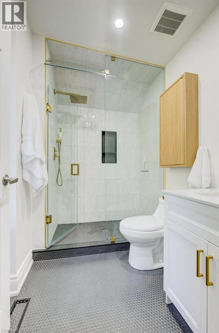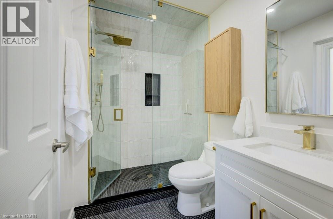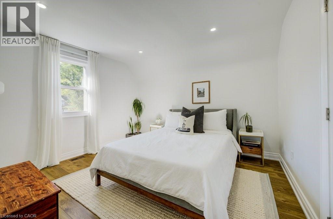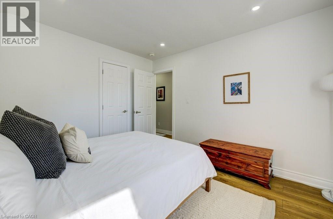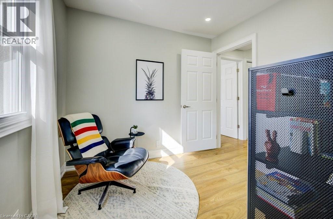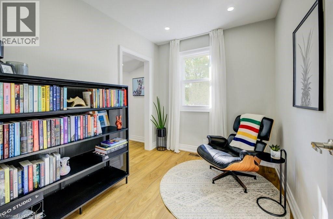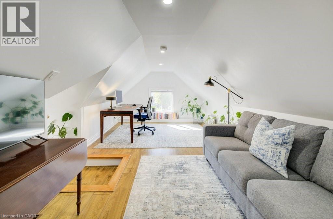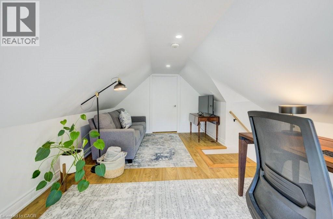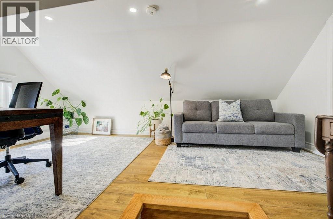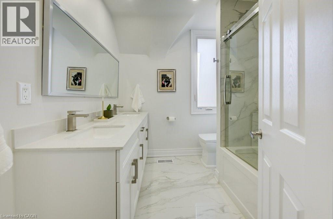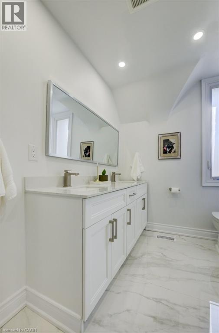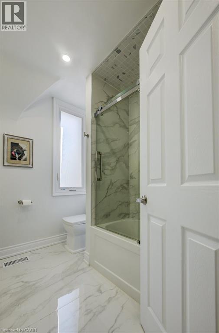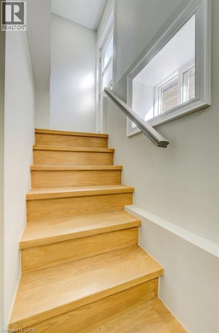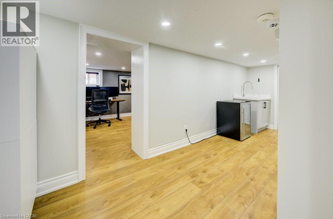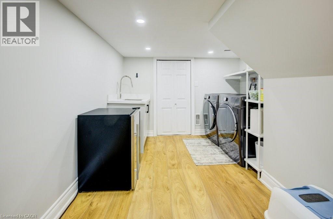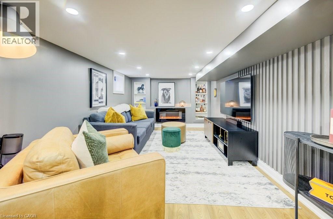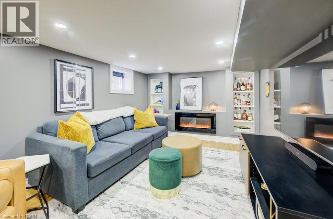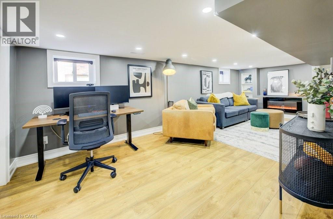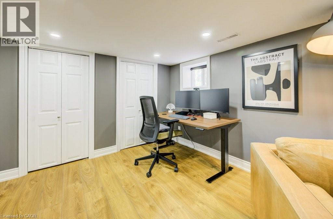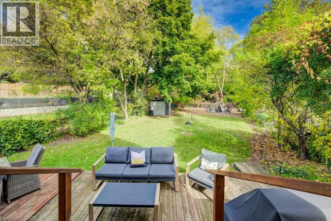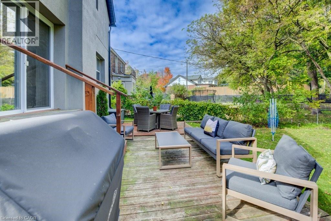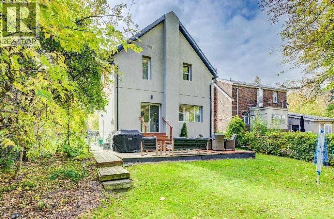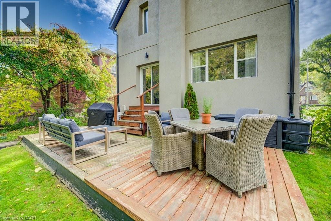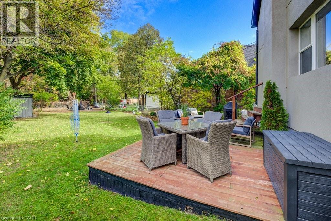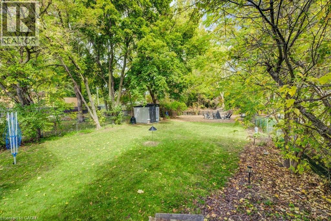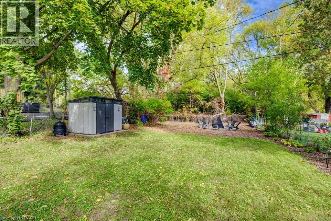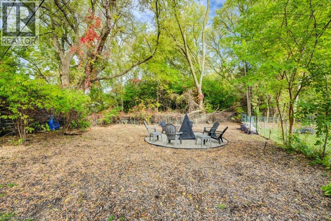160 Homewood Avenue Kitchener, Ontario N2M 1W9
$819,900
Welcome to this stunning 2.5 storey home in one of Kitchener’s most desirable neighbourhoods, surrounded by mature trees and trails at your fingersteps. Offering over 2300 sq ft of finished living space on a fully landscaped lot, this move-in ready home blends charm with high-end modern updates. Step into the bright sunroom, ideal as a mudroom or sitting area, before entering the fully renovated interior featuring a carpet-free layout, custom finishes, pot lighting, and thoughtful design throughout. The open-concept main floor includes a bright living room with built-ins and a spacious dining area surrounded by oversized windows. The custom kitchen is a true showpiece with an oversized island with storage, double sink, gold hardware, sleek stone countertops, ample cabinetry, and a stunning stone backsplash, space that is perfect for entertaining or everyday living. Upstairs, you will find the primary suite that features two closets, integrated lighting, and a luxurious newly updated ensuite with steam shower, floor-to-ceiling glass, built-in shelving, and high-end tile. The second bedroom is very spacious with generously sized closet, and the third is ideal as an office or den. A gorgeous 4-piece main bath with double vanity, glass shower doors and marble accents completes this level. And if that weren’t enough space, a retreat awaits! Accessed from the third room is the versatile upper loft which offers space for a bedroom, office, or playroom, with a bright window and large storage/closet. The finished basement (with separate entrance- in law potential) includes a cozy rec room with electric fireplace, pot lights, built-ins, laundry area, and extra storage. Outside, enjoy a private, fully fenced yard surrounded by mature trees, a deck for morning coffee, and a new fire pit area for evenings with friends. Minutes to Kitchener Market, Victoria Park, shops, restaurants, Google, LRT, GO Station, and expressway access. This is downtown living at its finest! (id:63008)
Open House
This property has open houses!
2:00 pm
Ends at:4:00 pm
Property Details
| MLS® Number | 40778665 |
| Property Type | Single Family |
| AmenitiesNearBy | Hospital, Park, Place Of Worship, Public Transit, Schools, Shopping |
| EquipmentType | Water Heater |
| Features | Paved Driveway, Skylight |
| ParkingSpaceTotal | 3 |
| RentalEquipmentType | Water Heater |
| Structure | Shed |
Building
| BathroomTotal | 3 |
| BedroomsAboveGround | 3 |
| BedroomsTotal | 3 |
| Appliances | Dishwasher, Dryer, Refrigerator, Stove, Water Softener, Washer, Microwave Built-in, Hood Fan, Window Coverings |
| BasementDevelopment | Finished |
| BasementType | Full (finished) |
| ConstructedDate | 1932 |
| ConstructionStyleAttachment | Detached |
| CoolingType | Central Air Conditioning |
| ExteriorFinish | Stucco |
| FireProtection | Smoke Detectors |
| FireplaceFuel | Electric |
| FireplacePresent | Yes |
| FireplaceTotal | 1 |
| FireplaceType | Other - See Remarks |
| HalfBathTotal | 1 |
| HeatingType | Forced Air |
| StoriesTotal | 3 |
| SizeInterior | 2285 Sqft |
| Type | House |
| UtilityWater | Municipal Water |
Land
| AccessType | Road Access, Highway Access |
| Acreage | No |
| FenceType | Fence |
| LandAmenities | Hospital, Park, Place Of Worship, Public Transit, Schools, Shopping |
| LandscapeFeatures | Landscaped |
| Sewer | Municipal Sewage System |
| SizeDepth | 165 Ft |
| SizeFrontage | 44 Ft |
| SizeTotalText | Under 1/2 Acre |
| ZoningDescription | Nhc-1 |
Rooms
| Level | Type | Length | Width | Dimensions |
|---|---|---|---|---|
| Second Level | 5pc Bathroom | Measurements not available | ||
| Second Level | Full Bathroom | Measurements not available | ||
| Second Level | Office | 7'7'' x 9'0'' | ||
| Second Level | Bedroom | 11'0'' x 12'4'' | ||
| Second Level | Primary Bedroom | 11'0'' x 11'4'' | ||
| Third Level | Bedroom | 11'2'' x 17'8'' | ||
| Third Level | Storage | 10'4'' x 8'9'' | ||
| Third Level | Loft | 11'3'' x 17'10'' | ||
| Basement | Utility Room | 9'10'' x 7'1'' | ||
| Basement | Laundry Room | 9'3'' x 9'2'' | ||
| Basement | Recreation Room | 9'9'' x 22'11'' | ||
| Main Level | 2pc Bathroom | Measurements not available | ||
| Main Level | Sunroom | 18'9'' x 6'4'' | ||
| Main Level | Living Room | 16'11'' x 13'0'' | ||
| Main Level | Kitchen | 11'4'' x 13'5'' | ||
| Main Level | Dining Room | 10'8'' x 13'3'' |
https://www.realtor.ca/real-estate/28995008/160-homewood-avenue-kitchener
Robin Lee Walter
Salesperson
75 King Street South Unit 50
Waterloo, Ontario N2J 1P2

