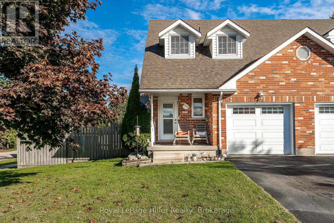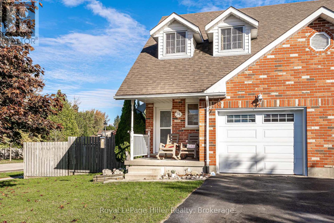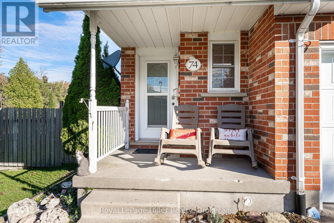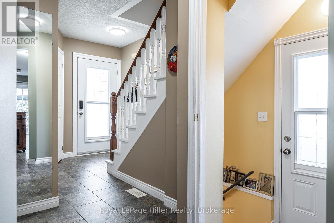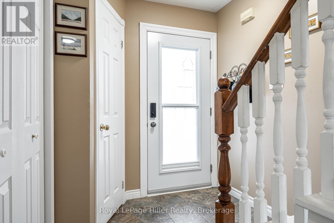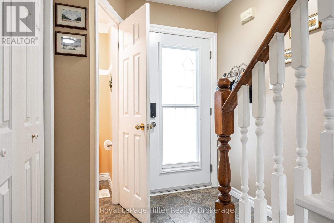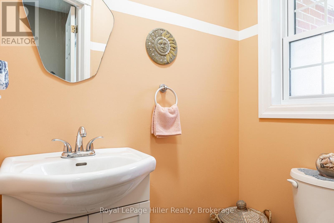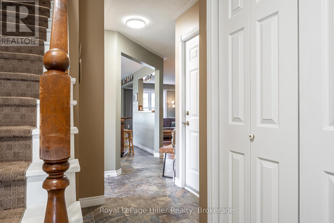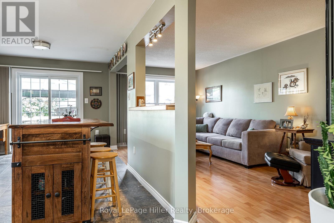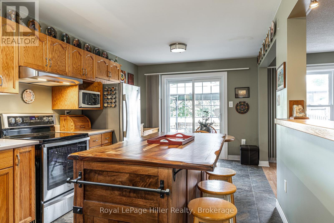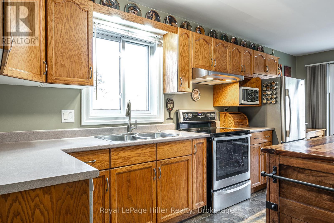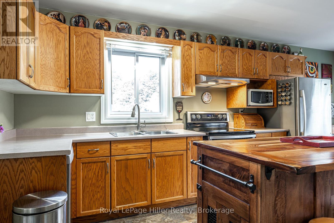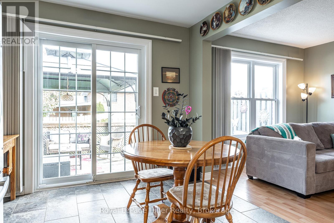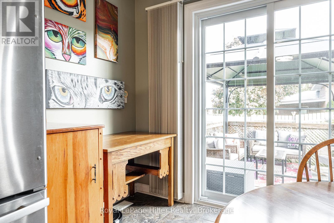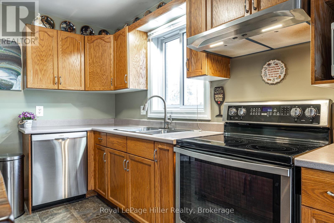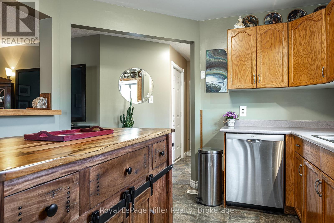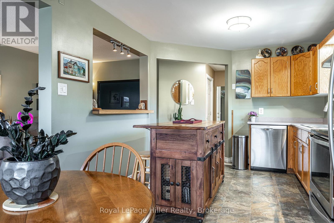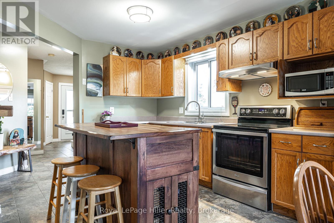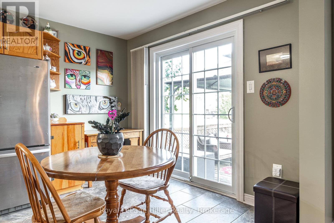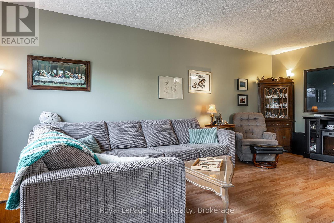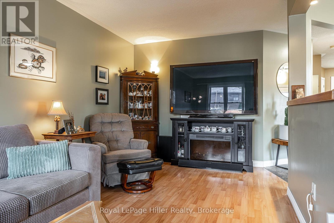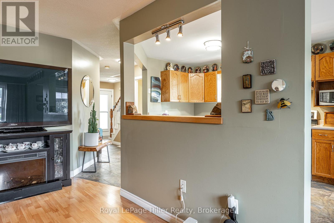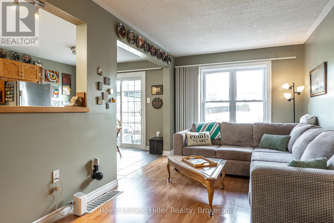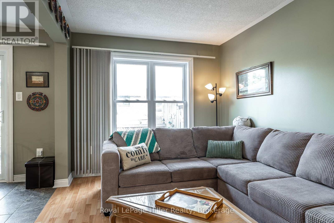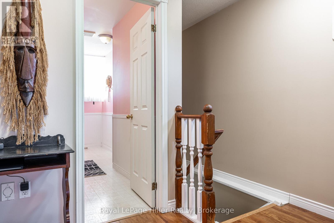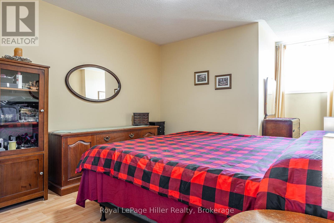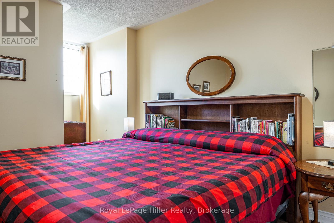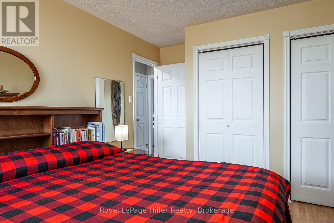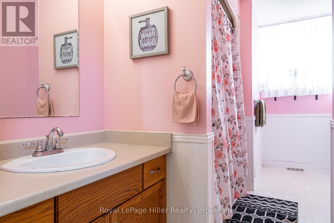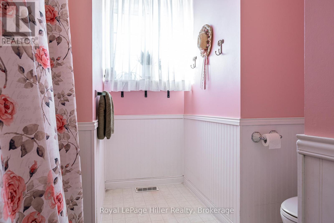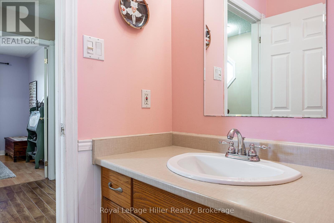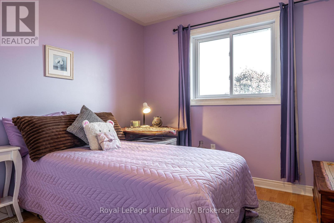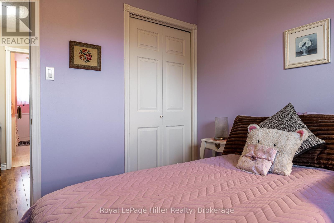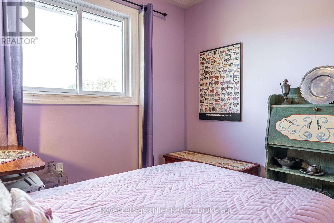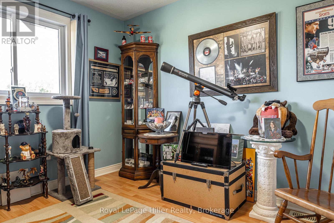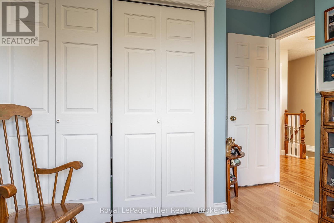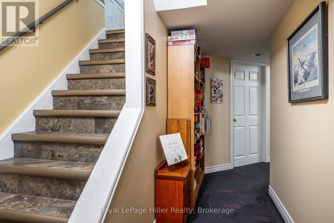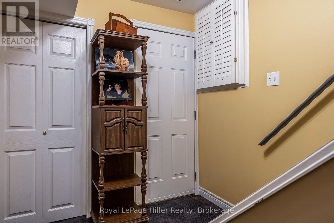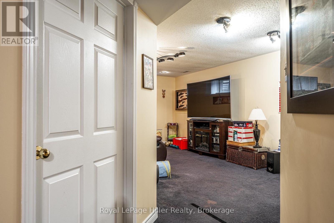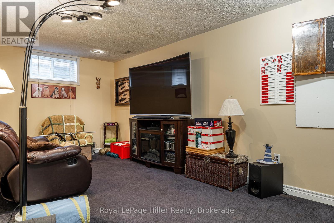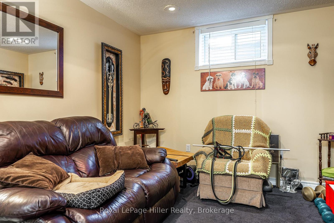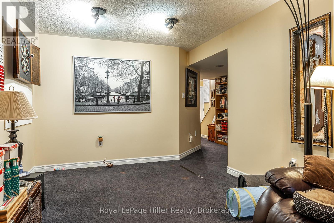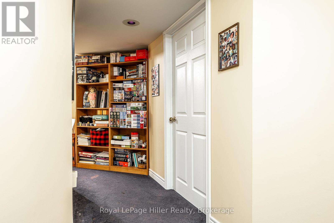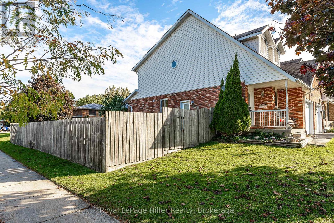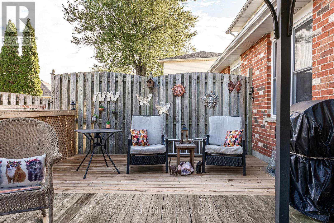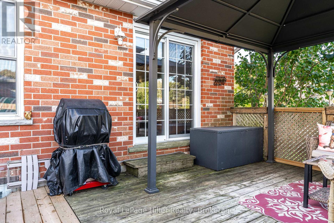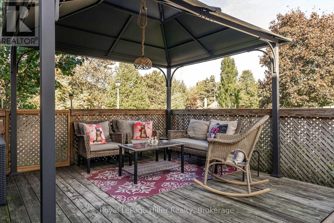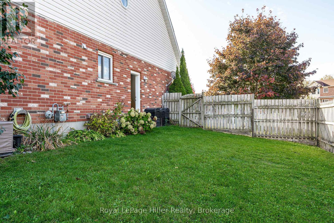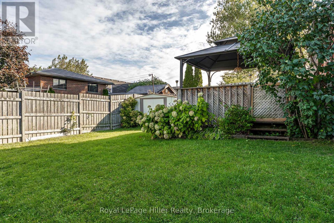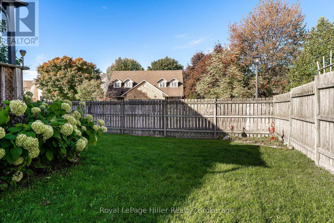74 Burnham Court Stratford, Ontario N4Z 1H5
$579,900
Welcome to this beautifully maintained 2-storey semi-detached home, ideally located on a quiet cul-de-sac in a family-friendly neighbourhood. Situated on a large corner lot, this property offers space, privacy, and exceptional convenience just steps from TJ Dolan Natural Area and minutes to the hospital. Inside, you'll find 3 bedrooms and 2 bathrooms, with a large eat in kitchen open to the living room. Step outside to enjoy a 14' x 21' deck complete with a gazebo ideal for entertaining, relaxing, or enjoying the peaceful surroundings. This home is the perfect blend of comfort, location, and value. Don't miss your opportunity to own in this sought-after neighbourhood! (id:63008)
Open House
This property has open houses!
10:30 am
Ends at:12:00 pm
Property Details
| MLS® Number | X12464782 |
| Property Type | Single Family |
| Community Name | Stratford |
| AmenitiesNearBy | Hospital, Place Of Worship |
| CommunityFeatures | School Bus |
| Features | Cul-de-sac, Conservation/green Belt |
| ParkingSpaceTotal | 3 |
| Structure | Deck |
Building
| BathroomTotal | 2 |
| BedroomsAboveGround | 3 |
| BedroomsTotal | 3 |
| Appliances | Water Heater, Water Softener, Dishwasher, Window Coverings |
| BasementDevelopment | Finished |
| BasementType | Full (finished) |
| ConstructionStyleAttachment | Semi-detached |
| CoolingType | Central Air Conditioning |
| ExteriorFinish | Brick, Vinyl Siding |
| FoundationType | Poured Concrete |
| HalfBathTotal | 1 |
| HeatingFuel | Natural Gas |
| HeatingType | Forced Air |
| StoriesTotal | 2 |
| SizeInterior | 1100 - 1500 Sqft |
| Type | House |
| UtilityWater | Municipal Water |
Parking
| Garage |
Land
| Acreage | No |
| FenceType | Fenced Yard |
| LandAmenities | Hospital, Place Of Worship |
| Sewer | Sanitary Sewer |
| SizeDepth | 101 Ft ,7 In |
| SizeFrontage | 46 Ft |
| SizeIrregular | 46 X 101.6 Ft |
| SizeTotalText | 46 X 101.6 Ft |
Rooms
| Level | Type | Length | Width | Dimensions |
|---|---|---|---|---|
| Second Level | Primary Bedroom | 3.66 m | 3.35 m | 3.66 m x 3.35 m |
| Second Level | Bedroom 2 | 3.05 m | 3.91 m | 3.05 m x 3.91 m |
| Second Level | Bedroom 3 | 2.84 m | 2.94 m | 2.84 m x 2.94 m |
| Second Level | Bathroom | 4.57 m | 1.6 m | 4.57 m x 1.6 m |
| Basement | Family Room | 5.79 m | 3 m | 5.79 m x 3 m |
| Basement | Utility Room | 6 m | 2.84 m | 6 m x 2.84 m |
| Main Level | Living Room | 5.94 m | 2.95 m | 5.94 m x 2.95 m |
| Main Level | Kitchen | 6 m | 3.05 m | 6 m x 3.05 m |
| Main Level | Bathroom | 1.6 m | 1.09 m | 1.6 m x 1.09 m |
https://www.realtor.ca/real-estate/28995066/74-burnham-court-stratford-stratford
Jeremy Smid
Salesperson
100 Erie Street
Stratford, Ontario N5A 2M4

