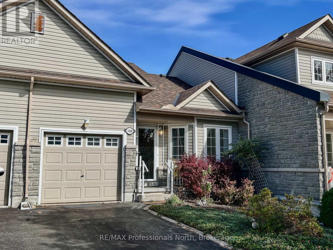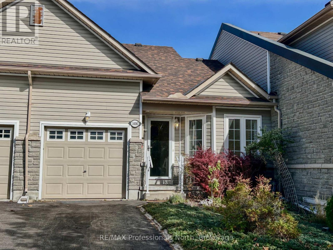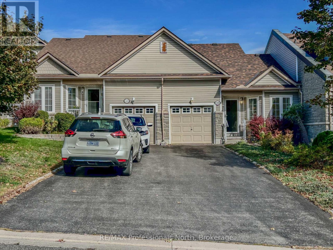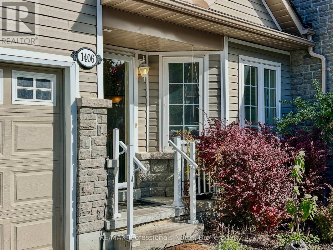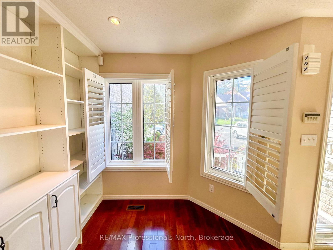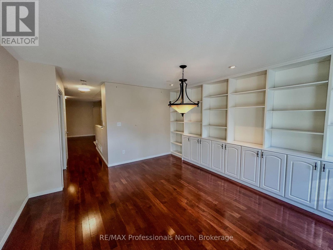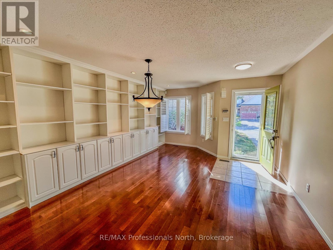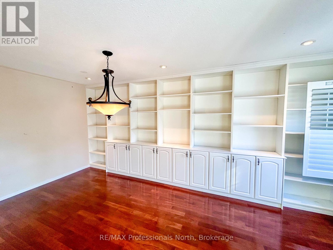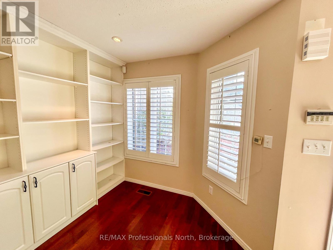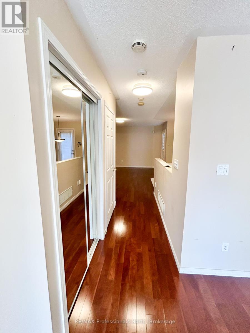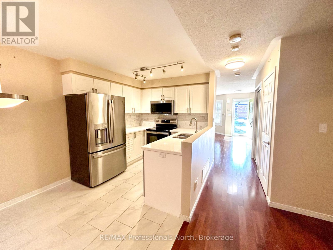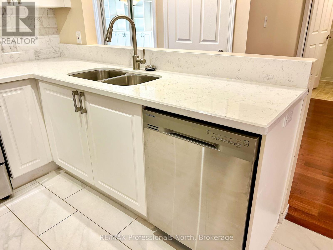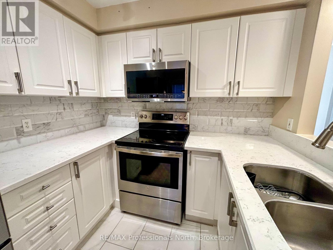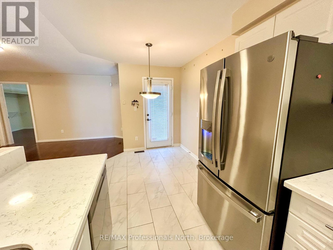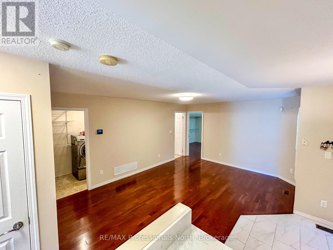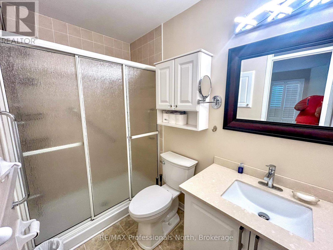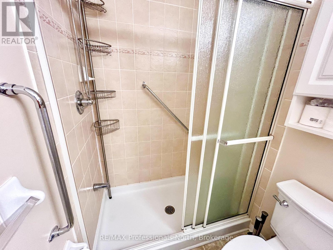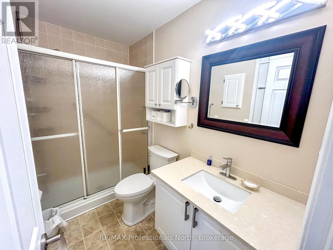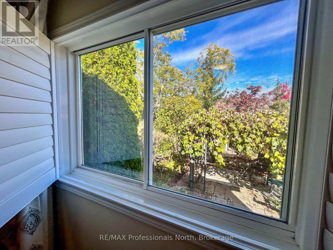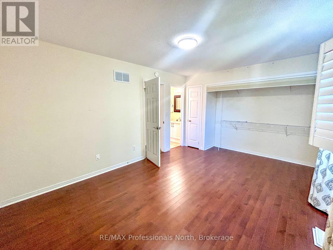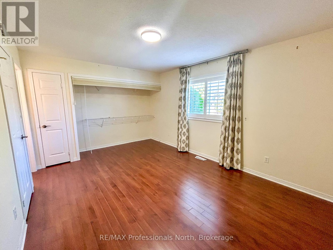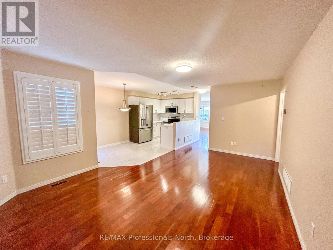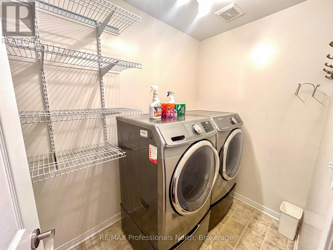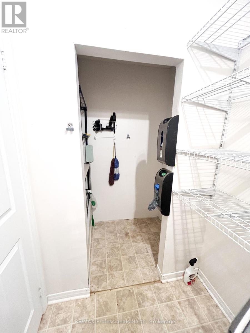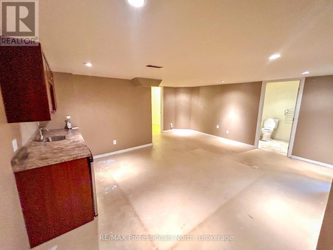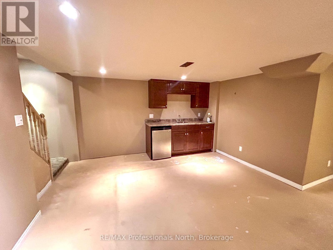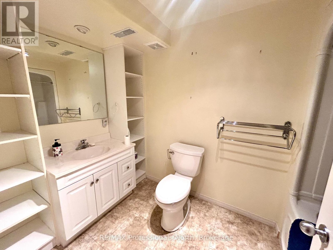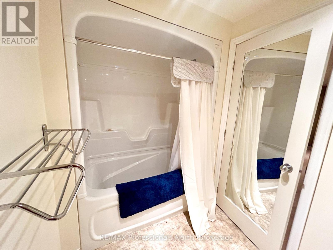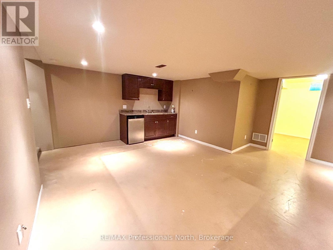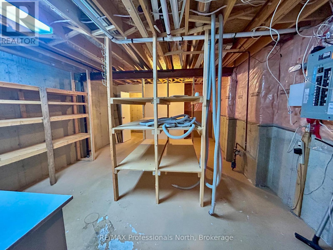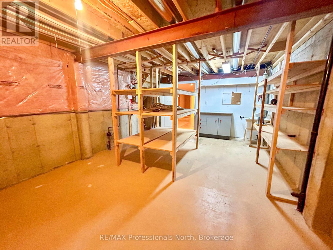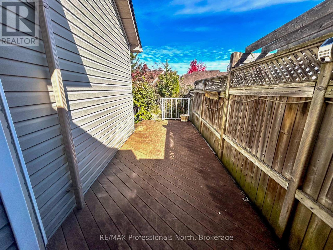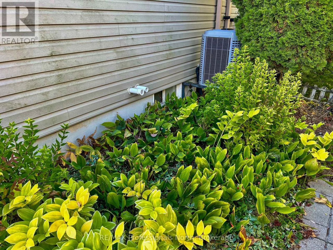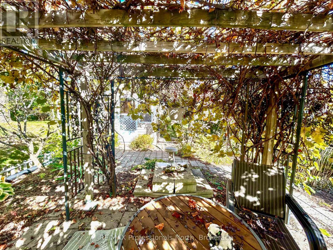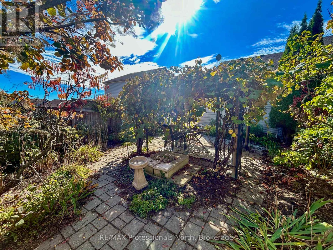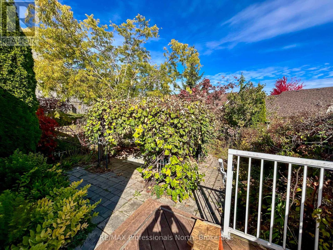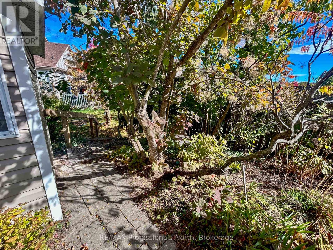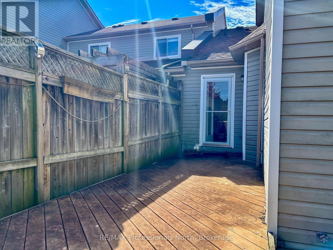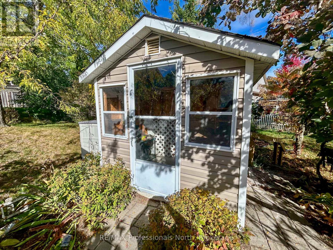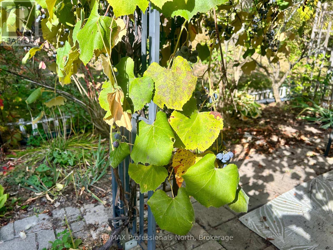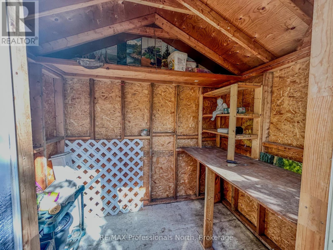1406 Hancox Court Peterborough, Ontario K9K 2M2
$549,900
Located in the desirable West End, this 2 bedroom, 2 bath garden home offers exceptional quality and features. As you enter, you're greeted by a spacious dining room with built-in shelving and a large window that floods the room with natural light. The open kitchen and living room design provides a wonderful layout for cooking and relaxing. The gleaming hardwood floors throughout the main floor add warmth and elegance.The primary bedroom is generously sized with a 3-piece ensuite and built-in closet storage. Downstairs, a large rec room with a wet bar, a second bedroom, and a 4-piece bathroom provide additional living space. Exterior features include low-maintenance landscaping, a convenient walkout from the kitchen to a high-quality Trex deck and lower seating area - perfect for outdoor entertaining.This home's excellent location provides easy access to many city amenities, making it a great choice for those seeking a comfortable and well-appointed living experience. (id:63008)
Property Details
| MLS® Number | X12464794 |
| Property Type | Single Family |
| Community Name | Monaghan Ward 2 |
| AmenitiesNearBy | Place Of Worship, Public Transit, Schools |
| CommunityFeatures | Community Centre |
| Features | Cul-de-sac |
| ParkingSpaceTotal | 3 |
| Structure | Deck, Shed |
Building
| BathroomTotal | 2 |
| BedroomsAboveGround | 1 |
| BedroomsBelowGround | 1 |
| BedroomsTotal | 2 |
| Appliances | Garage Door Opener Remote(s), Central Vacuum, Water Heater - Tankless, Water Heater, Dishwasher, Dryer, Stove, Washer, Window Coverings, Refrigerator |
| BasementType | Full |
| ConstructionStyleAttachment | Attached |
| CoolingType | Central Air Conditioning |
| ExteriorFinish | Vinyl Siding |
| FoundationType | Poured Concrete |
| HeatingFuel | Natural Gas |
| HeatingType | Forced Air |
| SizeInterior | 700 - 1100 Sqft |
| Type | Row / Townhouse |
| UtilityWater | Municipal Water |
Parking
| Attached Garage | |
| Garage |
Land
| Acreage | No |
| LandAmenities | Place Of Worship, Public Transit, Schools |
| LandscapeFeatures | Landscaped |
| Sewer | Sanitary Sewer |
| SizeDepth | 147 Ft ,6 In |
| SizeFrontage | 25 Ft |
| SizeIrregular | 25 X 147.5 Ft |
| SizeTotalText | 25 X 147.5 Ft |
| ZoningDescription | Sp273 |
Rooms
| Level | Type | Length | Width | Dimensions |
|---|---|---|---|---|
| Lower Level | Utility Room | 2.62 m | 1.18 m | 2.62 m x 1.18 m |
| Lower Level | Bedroom 2 | 4.19 m | 3.21 m | 4.19 m x 3.21 m |
| Lower Level | Bathroom | 1.77 m | 3.12 m | 1.77 m x 3.12 m |
| Lower Level | Recreational, Games Room | 3.49 m | 5.18 m | 3.49 m x 5.18 m |
| Lower Level | Other | 1.81 m | 4.14 m | 1.81 m x 4.14 m |
| Main Level | Kitchen | 2.52 m | 5 m | 2.52 m x 5 m |
| Main Level | Dining Room | 3.88 m | 5.26 m | 3.88 m x 5.26 m |
| Main Level | Living Room | 4.11 m | 5.47 m | 4.11 m x 5.47 m |
| Main Level | Primary Bedroom | 4.48 m | 3.44 m | 4.48 m x 3.44 m |
| Main Level | Laundry Room | 1.52 m | 2.43 m | 1.52 m x 2.43 m |
| Main Level | Bathroom | 1.49 m | 2.64 m | 1.49 m x 2.64 m |
Brad Sinclair
Salesperson
191 Highland St
Haliburton, Ontario K0M 1S0

