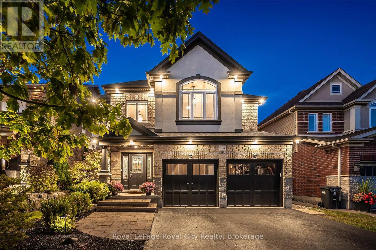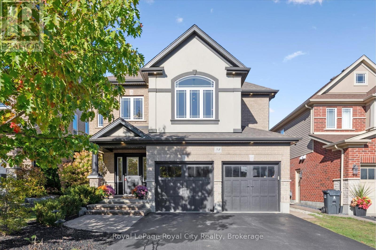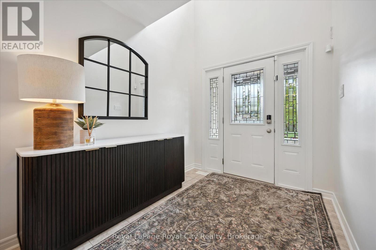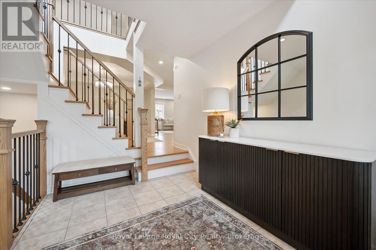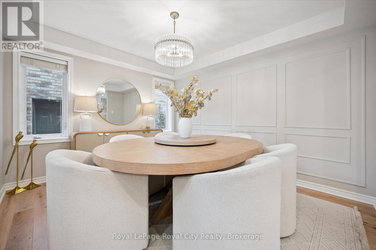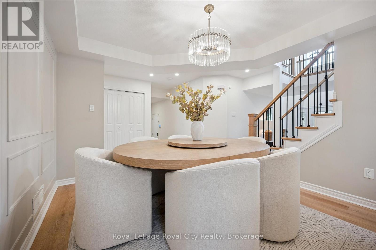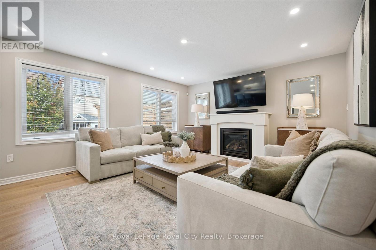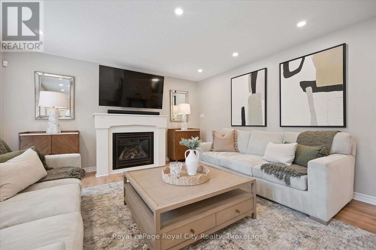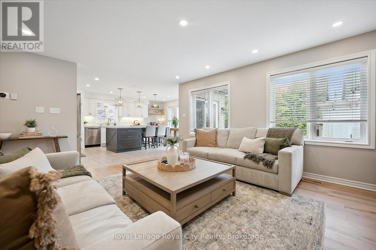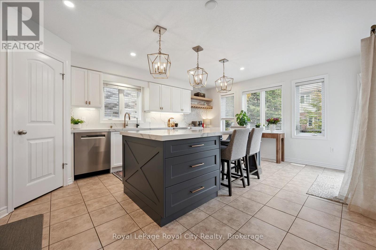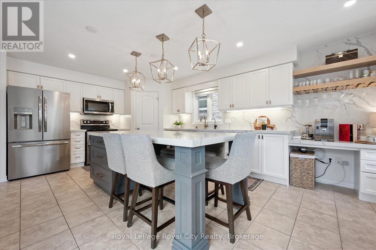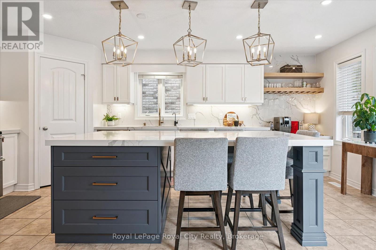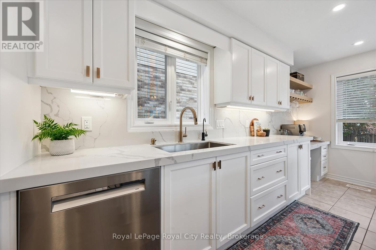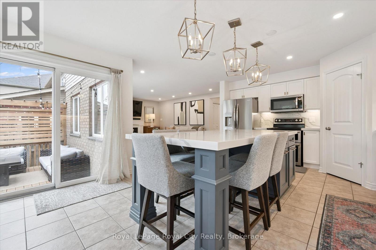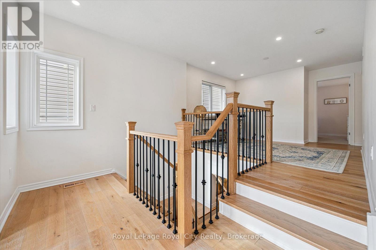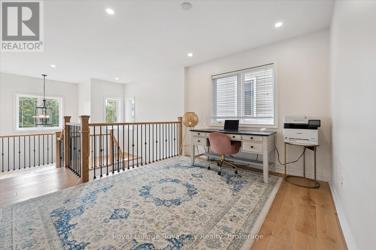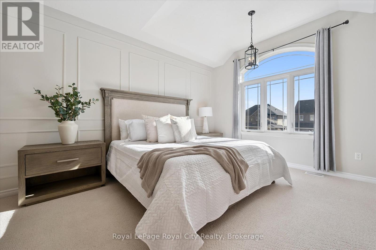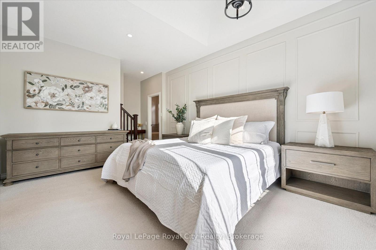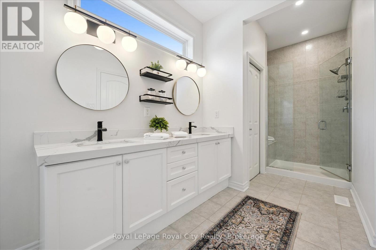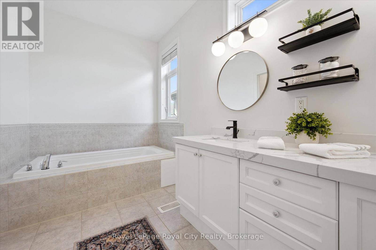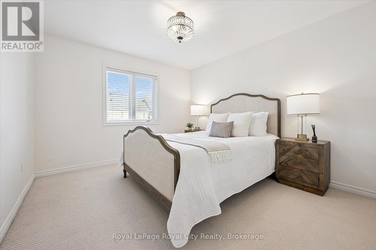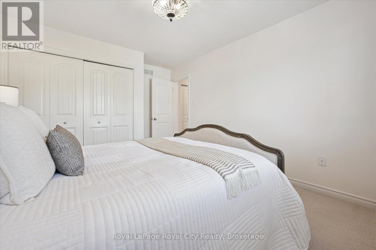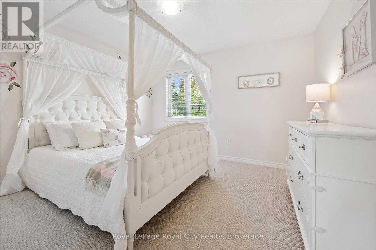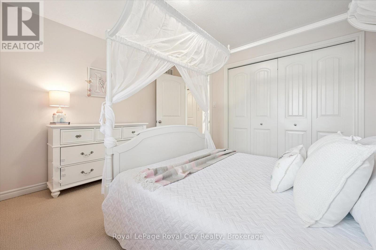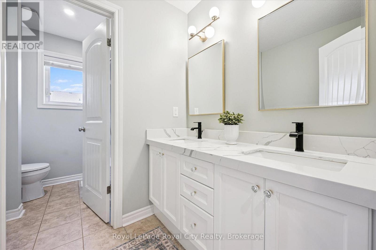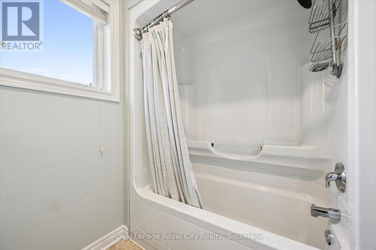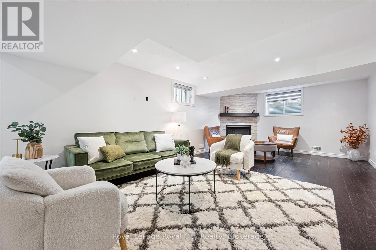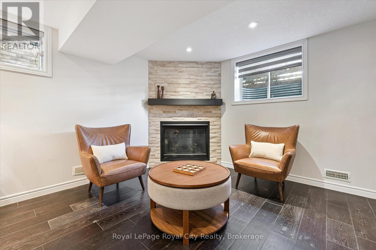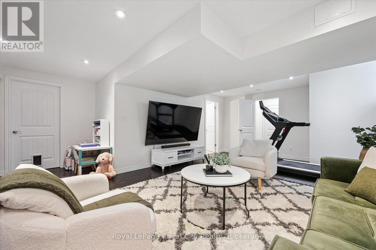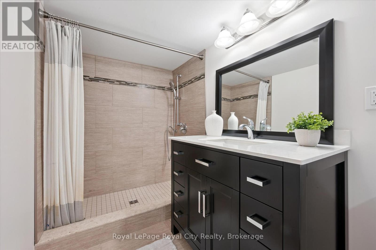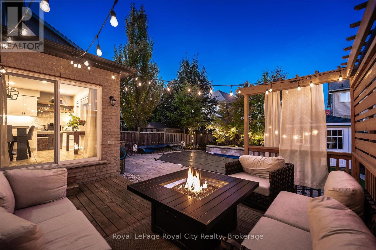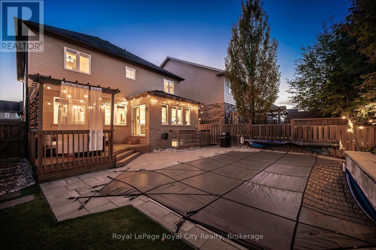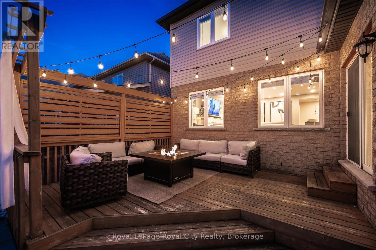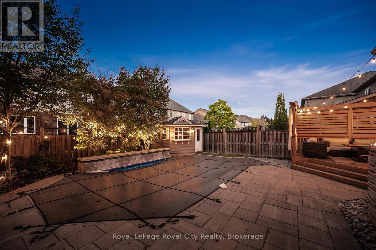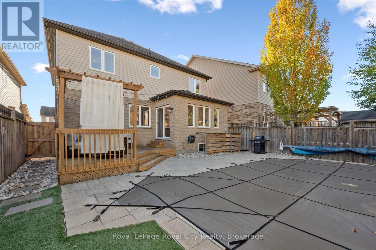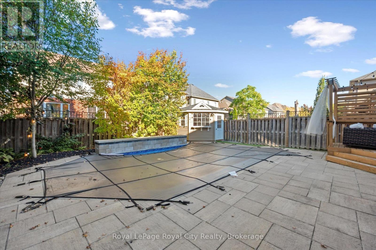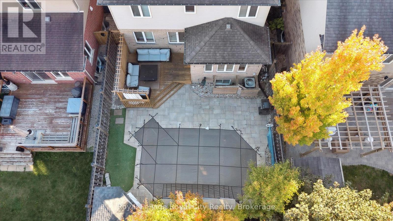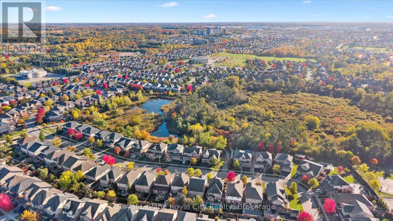38 Baxter Drive Guelph, Ontario N1L 0C8
$1,399,999
With over 3,300 total sq ft, 3 large bedrooms, and 4 bathrooms, this upscale home is thoughtfully designed for the way families live today - where comfort, connection, and style go hand in hand. The timeless brick-and-stone exterior delivers impressive curb appeal, while inside, beautiful hardwood floors signal the quality and care carried throughout the home. The main level blends everyday functionality with elevated design. A formal dining room showcases elegant wall mouldings and a designer chandelier - perfect for hosting holidays and celebrations. The living room, anchored by a cozy gas fireplace, connects seamlessly to the updated eat-in kitchen. The kitchen features stainless steel appliances, stone countertops with a seamless backsplash, under-cabinet lighting, and an oversized island with bar seating. From here, walk out to the rear deck for effortless indoor-outdoor dining. A stylish powder room and interior access to the double garage complete this family-friendly floor. Upstairs, a bright open-concept flex space offers versatility as a family room, homework zone, or home office. Double doors lead to the sophisticated primary suite, complete with wall mouldings, a walk-in closet, and a spa-inspired 5-piece ensuite with double vanity and soaker tub. Two additional bedrooms share an additional 5-piece bathroom. The finished basement extends the home's functionality with a generous recreation room featuring a fireplace - perfect for movie nights! Out back, the fully landscaped yard is designed for both relaxation and gathering. A spacious deck overlooks the inground pool with waterfall features, surrounded by lush professional landscaping. Set in the family-friendly Pineridge/Westminster Woods community in Guelph's sought-after South End, this home offers proximity to top-rated schools, parks, trails, everyday amenities, and quick 401 access - everything a modern family needs, right at your doorstep! (id:63008)
Open House
This property has open houses!
2:00 pm
Ends at:4:00 pm
Property Details
| MLS® Number | X12464829 |
| Property Type | Single Family |
| Community Name | Pineridge/Westminster Woods |
| AmenitiesNearBy | Golf Nearby, Park, Schools |
| CommunityFeatures | School Bus |
| EquipmentType | Water Heater |
| Features | Conservation/green Belt |
| ParkingSpaceTotal | 6 |
| PoolType | Outdoor Pool |
| RentalEquipmentType | Water Heater |
Building
| BathroomTotal | 4 |
| BedroomsAboveGround | 3 |
| BedroomsTotal | 3 |
| Amenities | Fireplace(s) |
| Appliances | Garage Door Opener Remote(s), Water Heater, Water Softener, Dishwasher, Dryer, Garage Door Opener, Microwave, Washer, Window Coverings, Refrigerator |
| BasementDevelopment | Finished |
| BasementType | Full (finished) |
| ConstructionStyleAttachment | Detached |
| CoolingType | Central Air Conditioning, Ventilation System |
| ExteriorFinish | Brick, Brick Facing |
| FireProtection | Alarm System |
| FireplacePresent | Yes |
| FireplaceTotal | 2 |
| FoundationType | Concrete |
| HalfBathTotal | 1 |
| HeatingFuel | Natural Gas |
| HeatingType | Forced Air |
| StoriesTotal | 2 |
| SizeInterior | 2000 - 2500 Sqft |
| Type | House |
| UtilityWater | Municipal Water |
Parking
| Attached Garage | |
| Garage |
Land
| Acreage | No |
| LandAmenities | Golf Nearby, Park, Schools |
| Sewer | Sanitary Sewer |
| SizeDepth | 111 Ft ,8 In |
| SizeFrontage | 40 Ft |
| SizeIrregular | 40 X 111.7 Ft |
| SizeTotalText | 40 X 111.7 Ft |
Rooms
| Level | Type | Length | Width | Dimensions |
|---|---|---|---|---|
| Second Level | Bathroom | 2.17 m | 3.38 m | 2.17 m x 3.38 m |
| Second Level | Family Room | 5.98 m | 4.92 m | 5.98 m x 4.92 m |
| Second Level | Primary Bedroom | 3.67 m | 6.46 m | 3.67 m x 6.46 m |
| Second Level | Bathroom | 3.1 m | 5.91 m | 3.1 m x 5.91 m |
| Second Level | Bedroom 2 | 3.7 m | 3.38 m | 3.7 m x 3.38 m |
| Second Level | Bedroom 3 | 3.4 m | 4.48 m | 3.4 m x 4.48 m |
| Lower Level | Recreational, Games Room | 5.75 m | 9.27 m | 5.75 m x 9.27 m |
| Lower Level | Bathroom | 1.52 m | 4.27 m | 1.52 m x 4.27 m |
| Lower Level | Other | 3.09 m | 2.46 m | 3.09 m x 2.46 m |
| Lower Level | Other | 2.4 m | 3.02 m | 2.4 m x 3.02 m |
| Lower Level | Utility Room | 3.19 m | 4.28 m | 3.19 m x 4.28 m |
| Main Level | Dining Room | 3.94 m | 4.5 m | 3.94 m x 4.5 m |
| Main Level | Kitchen | 4.29 m | 5.93 m | 4.29 m x 5.93 m |
| Main Level | Living Room | 5.28 m | 4.3 m | 5.28 m x 4.3 m |
| Main Level | Mud Room | 2.03 m | 2.59 m | 2.03 m x 2.59 m |
| Main Level | Bathroom | 0.94 m | 2.59 m | 0.94 m x 2.59 m |
Andra Arnold
Broker
30 Edinburgh Road North
Guelph, Ontario N1H 7J1
Allison Demontmorency
Salesperson
30 Edinburgh Road North
Guelph, Ontario N1H 7J1

