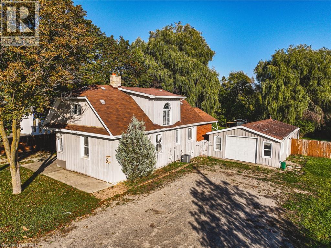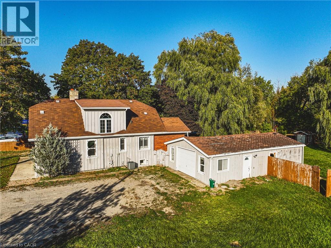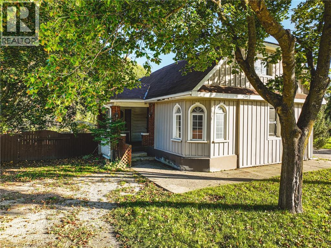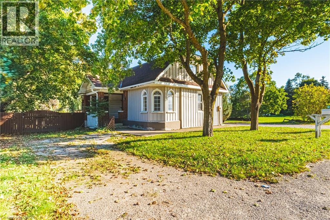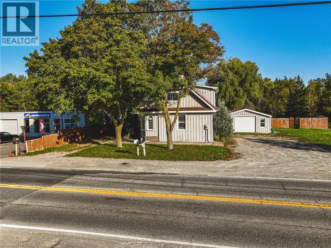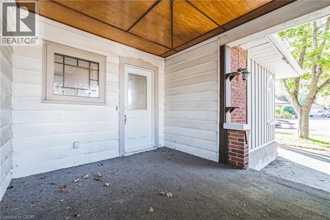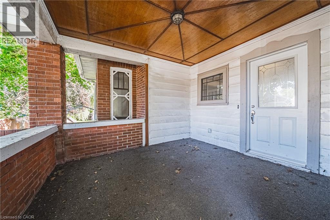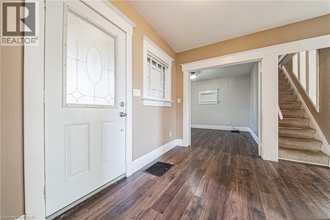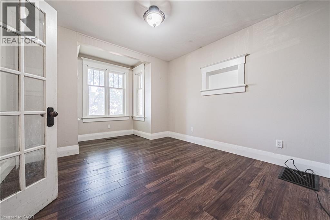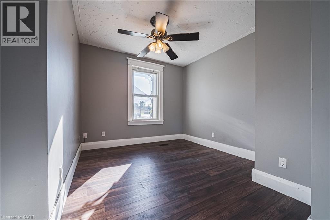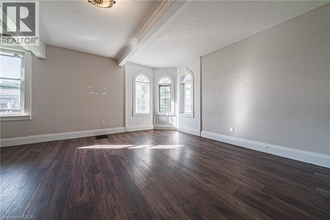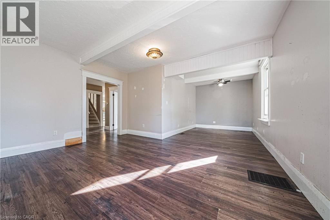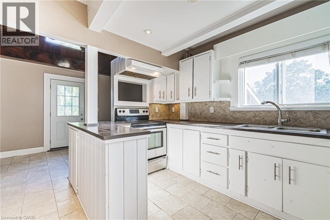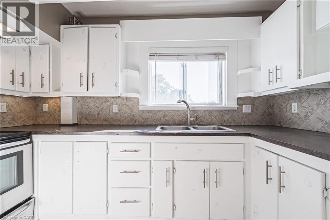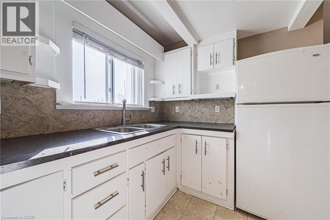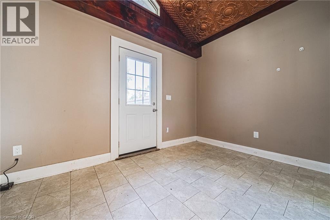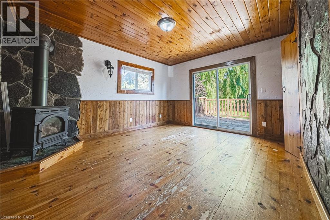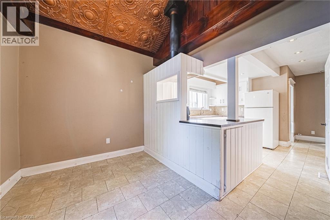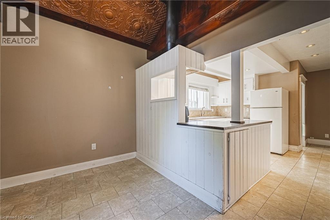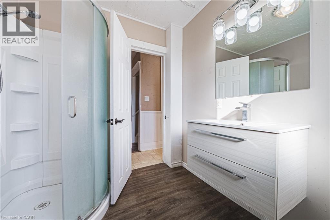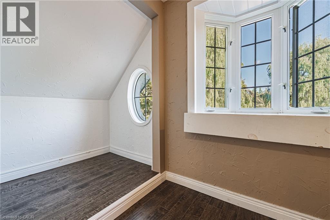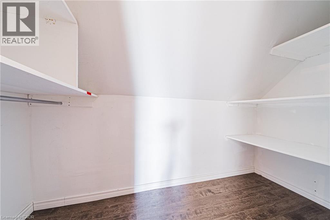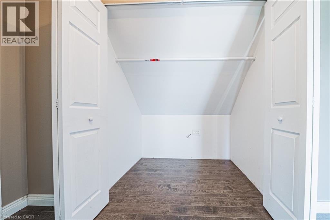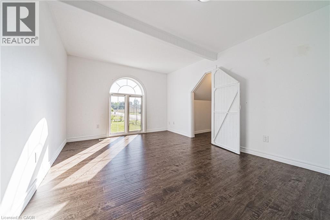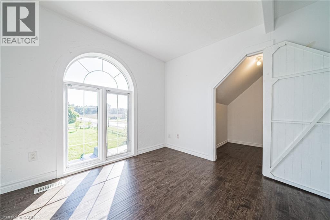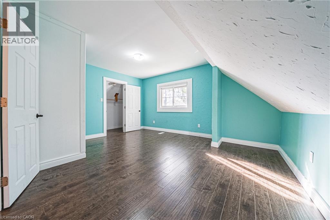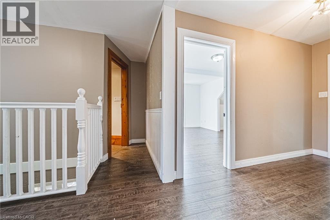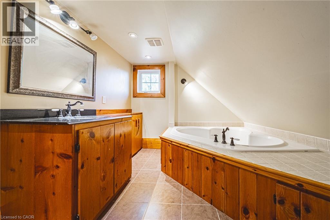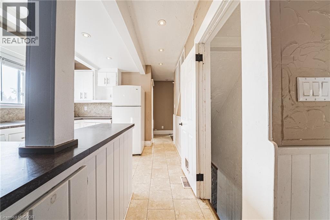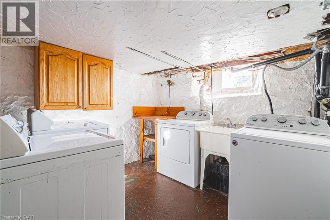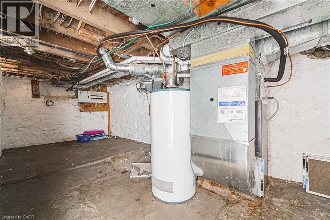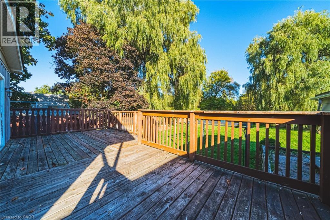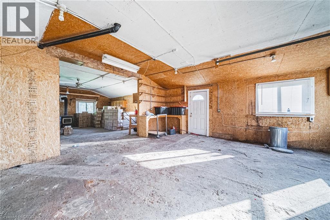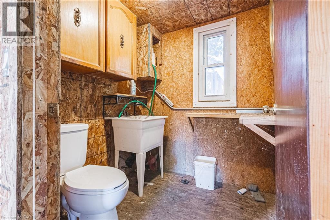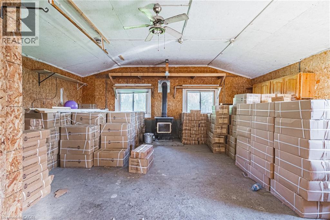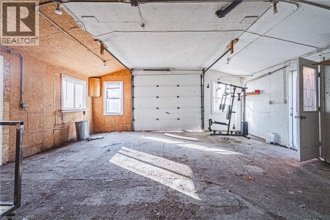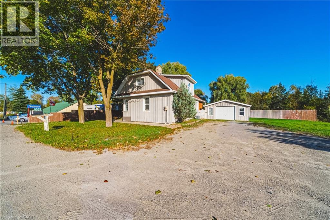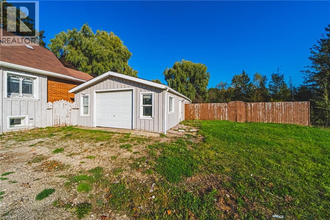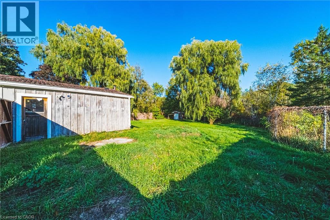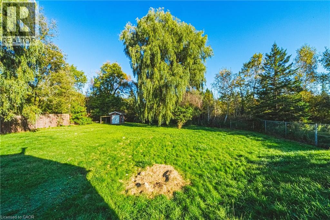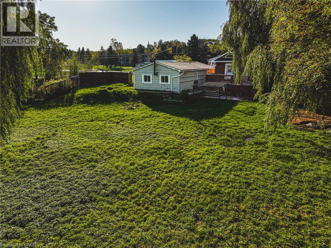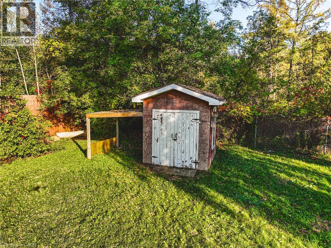9589 Wellington 124 Road Erin, Ontario N0B 1T0
$3,000 MonthlyInsurance
This charming country home is the one you've been waiting for! This home features 3-bedrooms, 2-baths 1.5-storey home sits on a scenic 1.1-acre lot backing onto conservation land. Featuring updated vinyl flooring, a cozy gas fireplace, and over 2,700 sqft of finished living space, it's perfect for families, or those craving rural peace with town access. The standout 20x40 ft heated, insulated detached workshop includes a 2-piece bath and wood-burning fireplace - ideal for business, hobby, or studio use. Located minutes from Erin, and within commuting distance to Guelph, Brampton, and the GTA. Don’t miss this rare country gem! (id:63008)
Property Details
| MLS® Number | 40774954 |
| Property Type | Single Family |
| AmenitiesNearBy | Golf Nearby, Place Of Worship, Schools |
| EquipmentType | Water Heater |
| Features | Crushed Stone Driveway, Private Yard |
| ParkingSpaceTotal | 13 |
| RentalEquipmentType | Water Heater |
Building
| BathroomTotal | 2 |
| BedroomsAboveGround | 3 |
| BedroomsTotal | 3 |
| Appliances | Dryer, Refrigerator, Stove, Washer, Window Coverings, Hot Tub |
| BasementDevelopment | Unfinished |
| BasementType | Partial (unfinished) |
| ConstructionStyleAttachment | Detached |
| CoolingType | None |
| ExteriorFinish | Brick |
| FoundationType | Unknown |
| HeatingFuel | Natural Gas |
| HeatingType | Forced Air |
| StoriesTotal | 2 |
| SizeInterior | 2201 Sqft |
| Type | House |
| UtilityWater | Municipal Water |
Parking
| Detached Garage |
Land
| Acreage | Yes |
| LandAmenities | Golf Nearby, Place Of Worship, Schools |
| Sewer | Septic System |
| SizeFrontage | 212 Ft |
| SizeIrregular | 1.11 |
| SizeTotal | 1.11 Ac|1/2 - 1.99 Acres |
| SizeTotalText | 1.11 Ac|1/2 - 1.99 Acres |
| ZoningDescription | R |
Rooms
| Level | Type | Length | Width | Dimensions |
|---|---|---|---|---|
| Second Level | 3pc Bathroom | Measurements not available | ||
| Second Level | Bedroom | 13'0'' x 9'0'' | ||
| Second Level | Primary Bedroom | 10'10'' x 13'6'' | ||
| Basement | Utility Room | 8'9'' x 23'4'' | ||
| Basement | Storage | 9'6'' x 7'2'' | ||
| Basement | Other | 9'6'' x 9'5'' | ||
| Main Level | Family Room | 14'4'' x 11'11'' | ||
| Main Level | Breakfast | 7'11'' x 13'10'' | ||
| Main Level | Office | 11'1'' x 14'1'' | ||
| Main Level | Kitchen | 12'7'' x 10'4'' | ||
| Main Level | 3pc Bathroom | 7'0'' x 7'4'' | ||
| Main Level | Bedroom | 9'11'' x 12'0'' | ||
| Main Level | Dining Room | 9'1'' x 12'11'' | ||
| Main Level | Living Room | 14'9'' x 12'6'' |
https://www.realtor.ca/real-estate/28995585/9589-wellington-124-road-erin
Chris Maynard
Salesperson
502 Brant Street Unit 1a
Burlington, Ontario L7R 2G4
Olivia O'brien
Salesperson
502 Brant Street Unit 1a
Burlington, Ontario L7R 2G4

