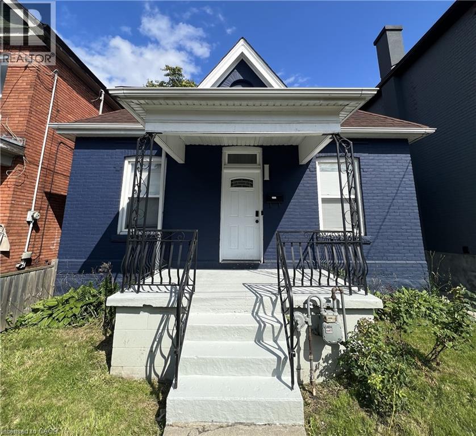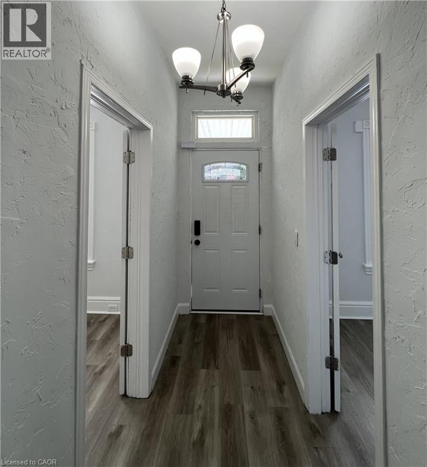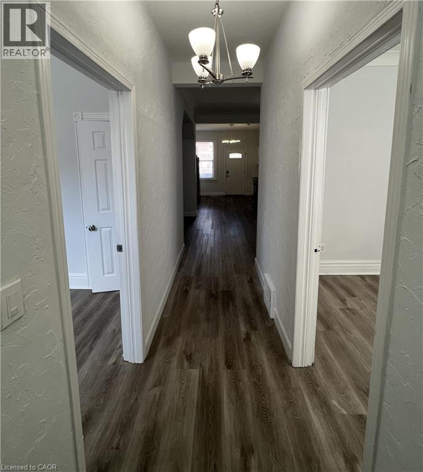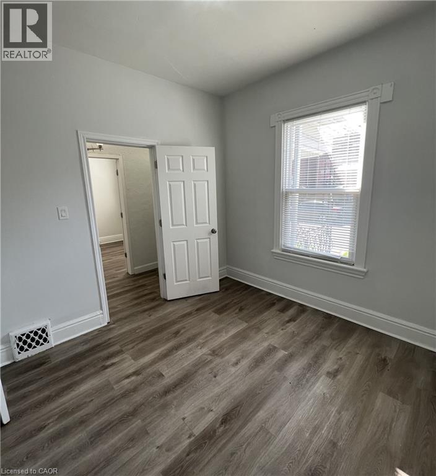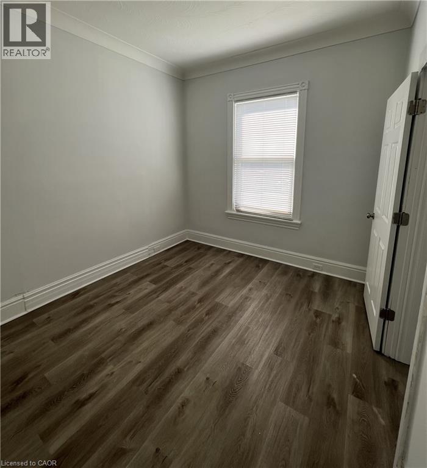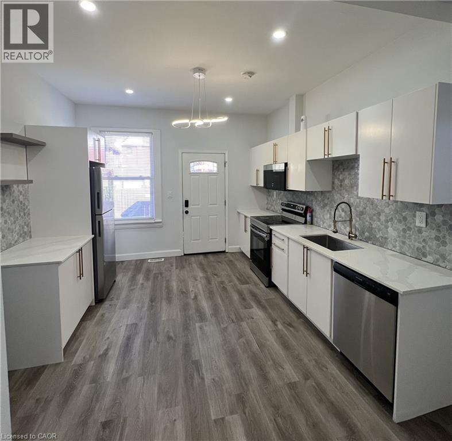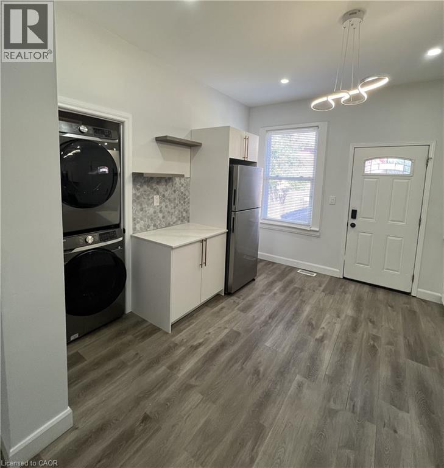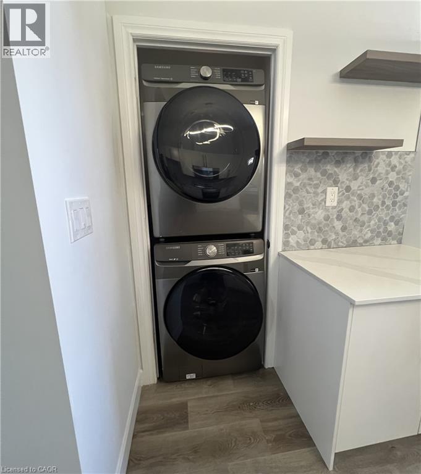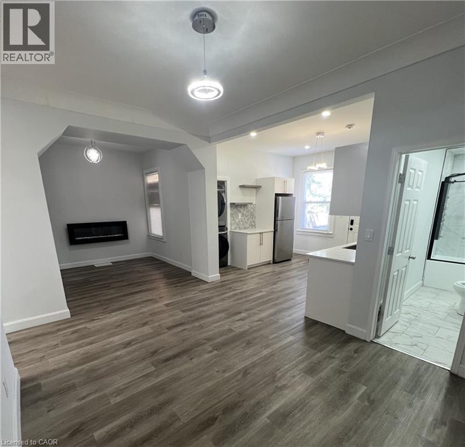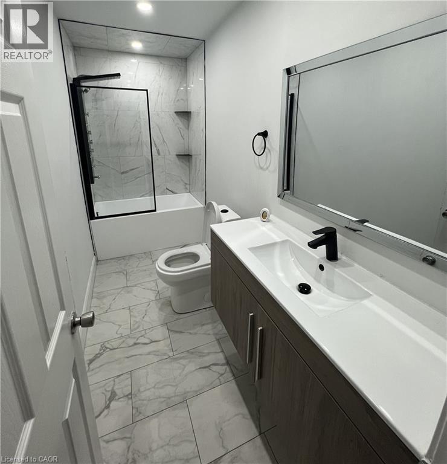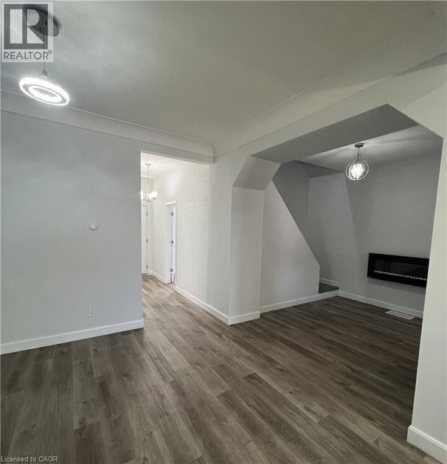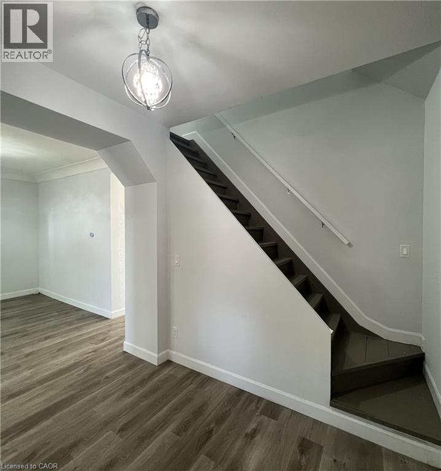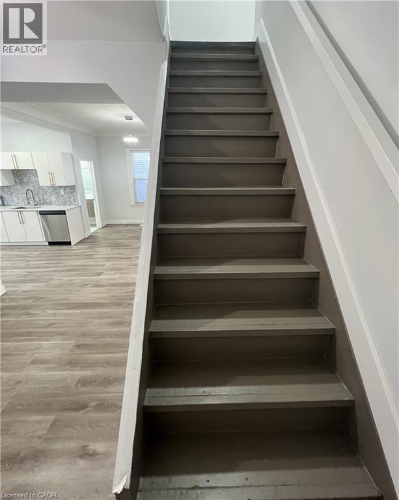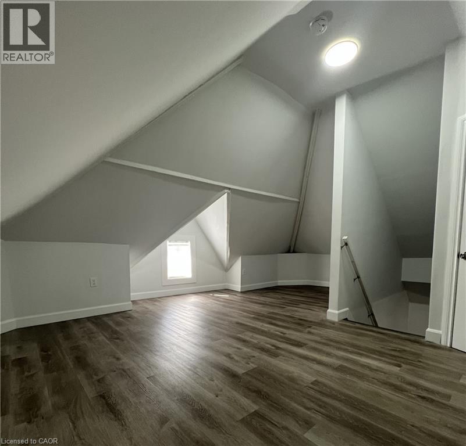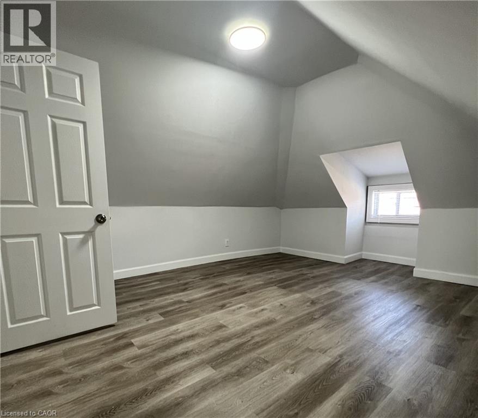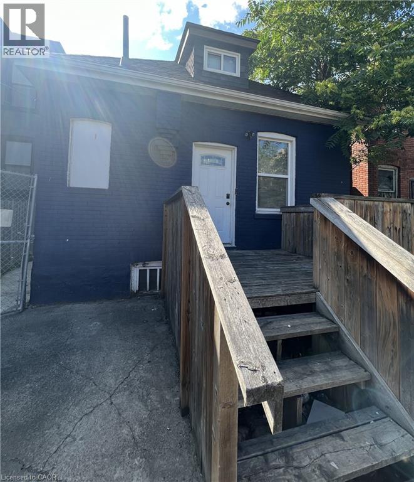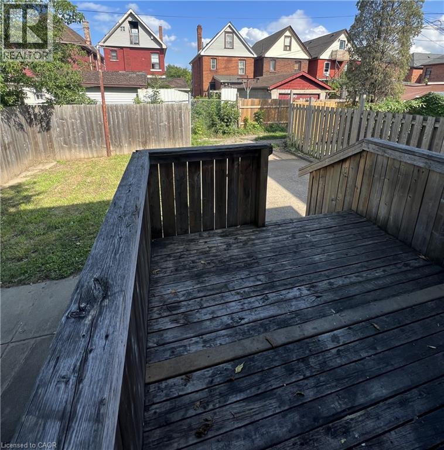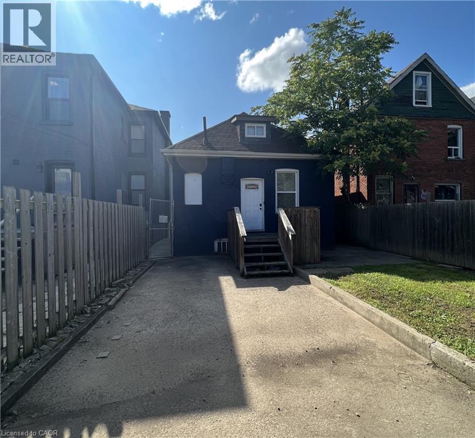44 Madison Avenue Hamilton, Ontario L8L 5Y4
$529,900
This modernized brick 2-storey home has everything you've been searching for! The main floor features 2 spacious bedrooms and an upgraded kitchen with stainless steel appliances, quartz countertops, and a convenient main-floor laundry. Upstairs, step into a second-floor family and entertaining area with a full bedroom, and the option to convert a linen closet into a second bathroom. The currently unfinished but full basement presents potential for an in-law suite or rental unit, ideal for investors or additional income. Centrally located near schools, parks, shopping, and transit, this move-in-ready home is perfect for first time buyers or investors. (id:63008)
Property Details
| MLS® Number | 40778236 |
| Property Type | Single Family |
| AmenitiesNearBy | Park, Public Transit, Schools, Shopping |
| EquipmentType | Furnace, Water Heater |
| ParkingSpaceTotal | 1 |
| RentalEquipmentType | Furnace, Water Heater |
Building
| BathroomTotal | 1 |
| BedroomsAboveGround | 3 |
| BedroomsTotal | 3 |
| Appliances | Dishwasher, Dryer, Microwave, Stove, Washer, Hood Fan, Window Coverings |
| ArchitecturalStyle | 2 Level |
| BasementDevelopment | Unfinished |
| BasementType | Full (unfinished) |
| ConstructionStyleAttachment | Detached |
| CoolingType | Central Air Conditioning |
| ExteriorFinish | Brick |
| FireplaceFuel | Electric |
| FireplacePresent | Yes |
| FireplaceTotal | 1 |
| FireplaceType | Other - See Remarks |
| FoundationType | Block |
| HeatingType | Forced Air |
| StoriesTotal | 2 |
| SizeInterior | 1068 Sqft |
| Type | House |
| UtilityWater | Municipal Water |
Land
| AccessType | Road Access |
| Acreage | No |
| LandAmenities | Park, Public Transit, Schools, Shopping |
| Sewer | Municipal Sewage System |
| SizeDepth | 80 Ft |
| SizeFrontage | 30 Ft |
| SizeTotalText | Under 1/2 Acre |
| ZoningDescription | D |
Rooms
| Level | Type | Length | Width | Dimensions |
|---|---|---|---|---|
| Second Level | Bedroom | 13'1'' x 14'6'' | ||
| Second Level | Family Room | 13'9'' x 18'10'' | ||
| Main Level | Bedroom | 9'10'' x 9'10'' | ||
| Main Level | Bedroom | 9'7'' x 11'1'' | ||
| Main Level | 4pc Bathroom | Measurements not available | ||
| Main Level | Kitchen | 11'7'' x 11'8'' | ||
| Main Level | Dining Room | 10'3'' x 13'11'' | ||
| Main Level | Living Room | 9'8'' x 10'0'' |
https://www.realtor.ca/real-estate/28996425/44-madison-avenue-hamilton
Paulina Pasierbek
Salesperson
1122 Wilson Street W Suite 200
Ancaster, Ontario L9G 3K9

