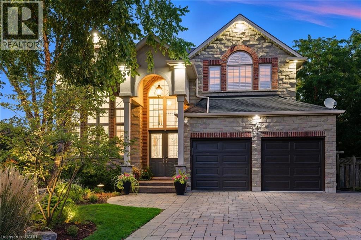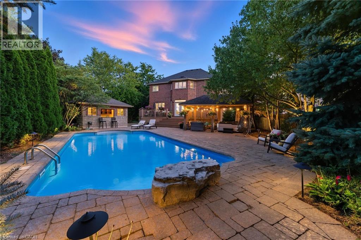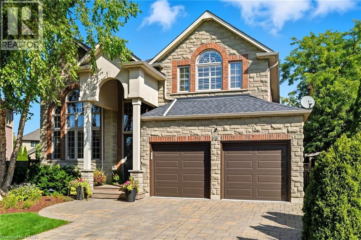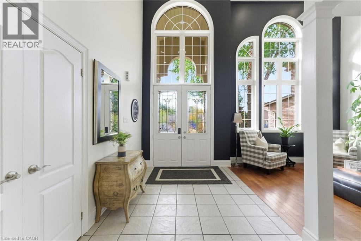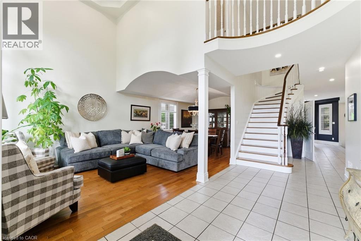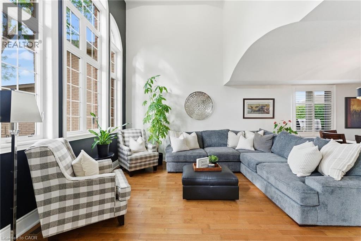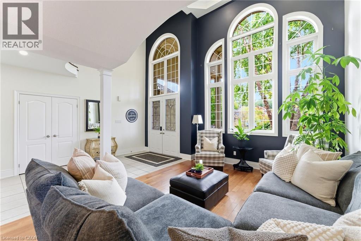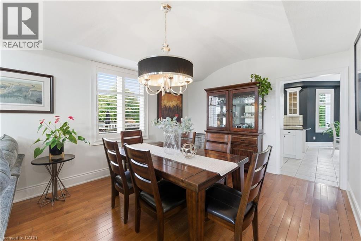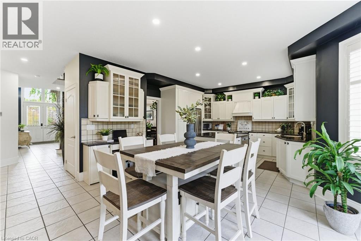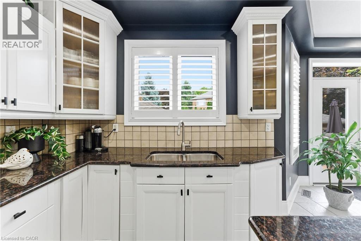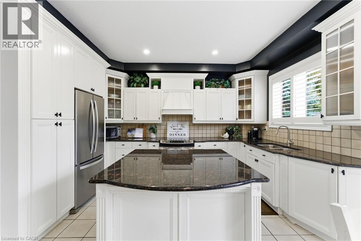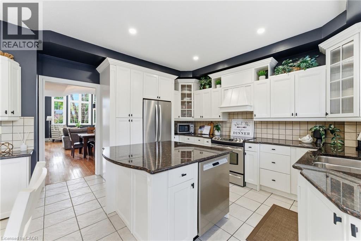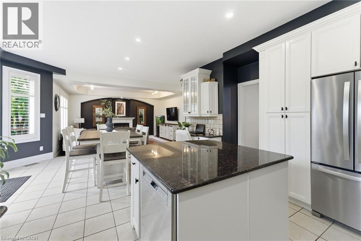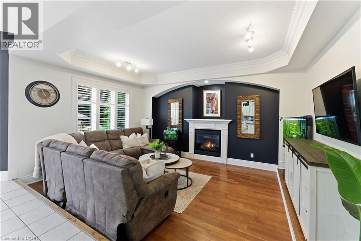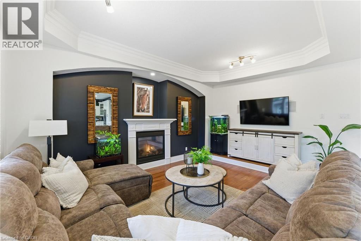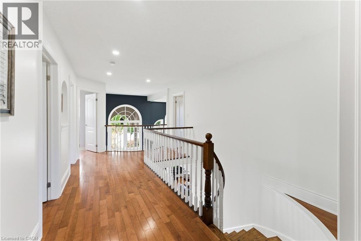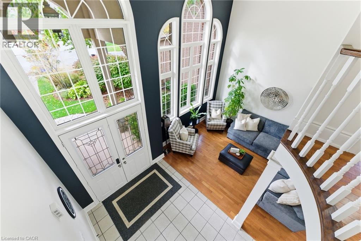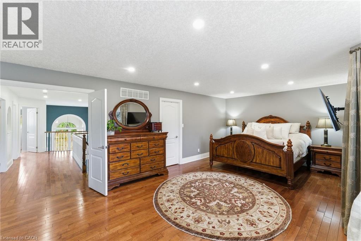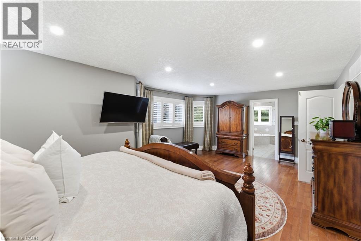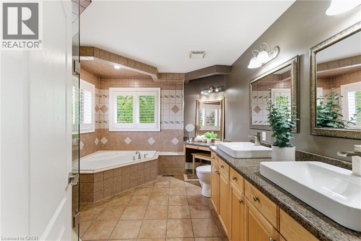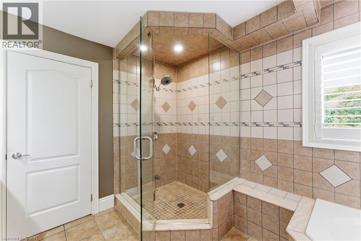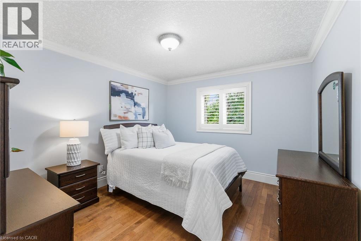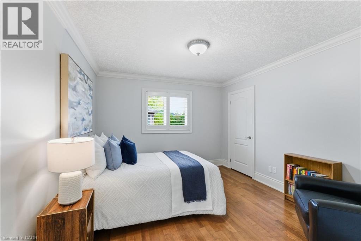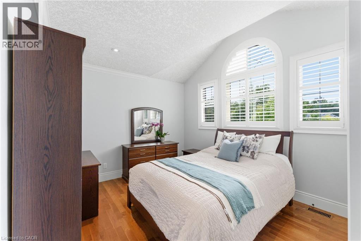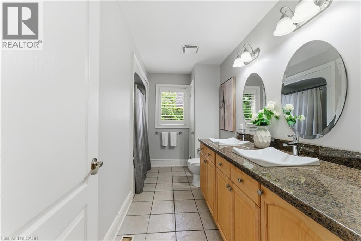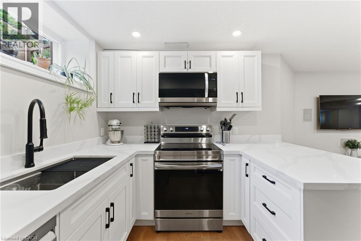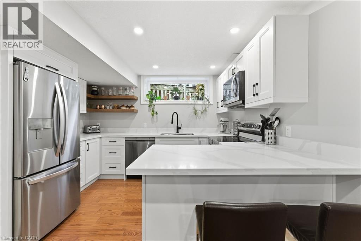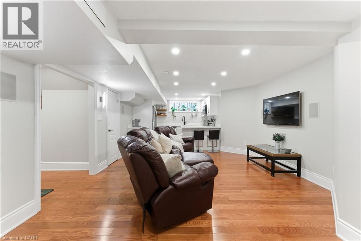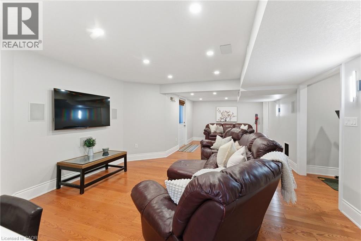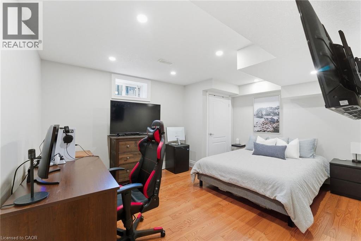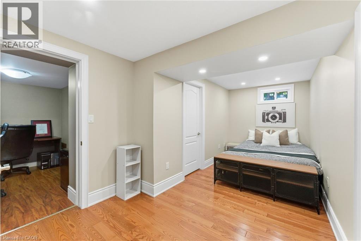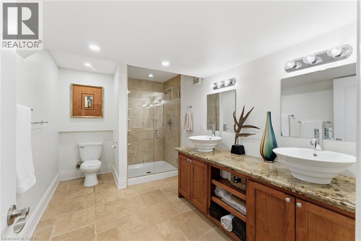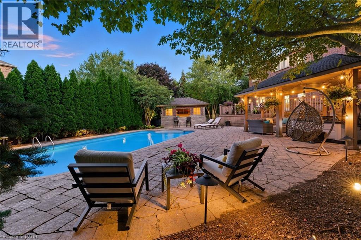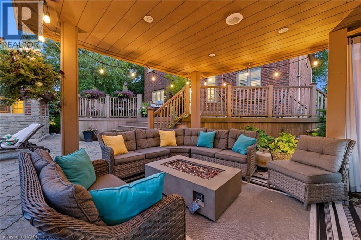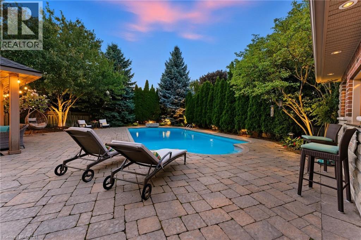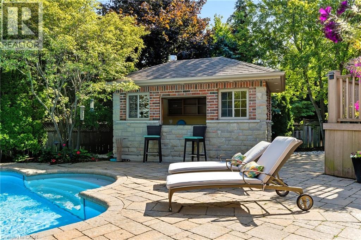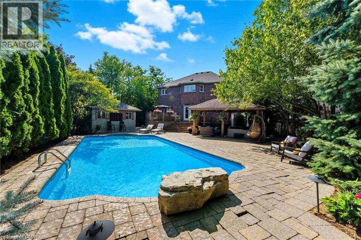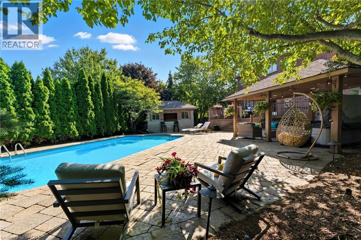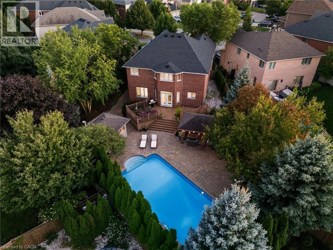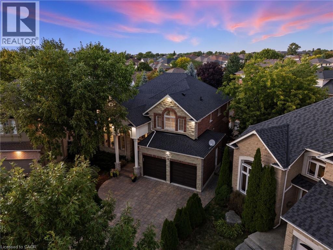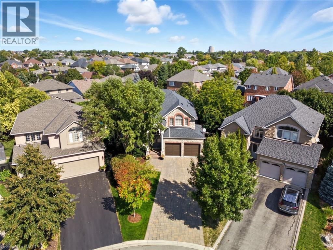79 Commando Court Waterdown, Ontario L8B 0J6
$1,988,000
Welcome home to the Heart of Commando Court! This showstopper sits on one of Waterdown's most sought after family friendly court locations. This custom built home is set on a rare oversized lot and features over 3000 square feet of living space above ground with large principle rooms, quality finishes, a stunning backyard oasis and an in-law suite with a private entrance. Upon entry to the home, you will be captivated by the soaring Palladian windows which capture an abundance of natural light illuminating the spacious, elegant living and dining space. The open concept kitchen and family room has been thoughtfully designed and is perfect for entertaining or hosting large family gatherings. The expansive eat-in kitchen is the heart of the home with white cabinetry, granite countertops, centre island and stainless steel appliances. Here you will find double garden doors which open to a composite deck and the amazing outdoor oasis. Adjacent to the kitchen is a unique, sunken family room with a gas fireplace and elegant tray ceilings. Main floor laundry with garage entry, a powder room and large closet round out this floor. The fabulous hardwood staircase leads up to four spacious bedrooms and two five piece baths. The gorgeous, primary retreat offers a custom designed walk-in closet and a luxurious five piece ensuite. The freshly renovated lower level offers an in law suite, thoughtfully designed with a bright sitting room, two bedrooms, a large four piece bath, office space and a kitchen. The kitchen has been crafted with brilliant white cabinetry, stainless steel appliances and quartz countertops. The breathtaking, resort style backyard retreat is sure to impress, with a large in-ground pool, hot tub, custom built gazebo, pool house, deck and sprinkler system all set amongst beautiful mature trees. Close to shopping, dining, schools, parks, the Bruce Trail and convenient highway access. This exceptional turnkey home offers comfort, grandeur and a luxury lifestyle. (id:63008)
Open House
This property has open houses!
2:00 pm
Ends at:4:00 pm
Property Details
| MLS® Number | 40776565 |
| Property Type | Single Family |
| AmenitiesNearBy | Park, Place Of Worship, Public Transit, Schools, Shopping |
| CommunityFeatures | Community Centre, School Bus |
| EquipmentType | Furnace, Water Heater |
| Features | Gazebo, Automatic Garage Door Opener, In-law Suite |
| ParkingSpaceTotal | 6 |
| PoolType | Inground Pool |
| RentalEquipmentType | Furnace, Water Heater |
Building
| BathroomTotal | 4 |
| BedroomsAboveGround | 4 |
| BedroomsBelowGround | 2 |
| BedroomsTotal | 6 |
| Appliances | Dishwasher, Dryer, Refrigerator, Stove, Washer, Window Coverings, Garage Door Opener, Hot Tub |
| ArchitecturalStyle | 2 Level |
| BasementDevelopment | Finished |
| BasementType | Full (finished) |
| ConstructedDate | 2006 |
| ConstructionStyleAttachment | Detached |
| CoolingType | Central Air Conditioning |
| ExteriorFinish | Brick, Brick Veneer, Concrete, Stone, Shingles |
| FoundationType | Poured Concrete |
| HalfBathTotal | 1 |
| HeatingFuel | Natural Gas |
| HeatingType | Forced Air |
| StoriesTotal | 2 |
| SizeInterior | 3008 Sqft |
| Type | House |
| UtilityWater | Municipal Water |
Parking
| Attached Garage |
Land
| Acreage | No |
| LandAmenities | Park, Place Of Worship, Public Transit, Schools, Shopping |
| LandscapeFeatures | Lawn Sprinkler |
| Sewer | Municipal Sewage System |
| SizeFrontage | 29 Ft |
| SizeIrregular | 0.24 |
| SizeTotal | 0.24 Ac|under 1/2 Acre |
| SizeTotalText | 0.24 Ac|under 1/2 Acre |
| ZoningDescription | R1-24 |
Rooms
| Level | Type | Length | Width | Dimensions |
|---|---|---|---|---|
| Second Level | Full Bathroom | 12'2'' x 10'4'' | ||
| Second Level | 5pc Bathroom | 12'2'' x 8'1'' | ||
| Second Level | Bedroom | 10'11'' x 12'2'' | ||
| Second Level | Bedroom | 12'6'' x 14'7'' | ||
| Second Level | Bedroom | 11'2'' x 12'0'' | ||
| Second Level | Primary Bedroom | 22'11'' x 14'10'' | ||
| Basement | 5pc Bathroom | 12'2'' x 7'7'' | ||
| Basement | Den | 8'8'' x 6'6'' | ||
| Basement | Bedroom | 19'1'' x 8'10'' | ||
| Basement | Bedroom | 14'10'' x 11'4'' | ||
| Basement | Kitchen | 11'3'' x 8'10'' | ||
| Basement | Recreation Room | 24'11'' x 14'3'' | ||
| Main Level | 2pc Bathroom | Measurements not available | ||
| Main Level | Laundry Room | 9'7'' x 8'10'' | ||
| Main Level | Foyer | 7'8'' x 8'4'' | ||
| Main Level | Family Room | 16'9'' x 14'2'' | ||
| Main Level | Dinette | 19'10'' x 14'5'' | ||
| Main Level | Kitchen | 14'2'' x 9'5'' | ||
| Main Level | Living Room/dining Room | 27'2'' x 11'11'' |
https://www.realtor.ca/real-estate/28996768/79-commando-court-waterdown
Marnie Crompton
Salesperson
502 Brant Street Unit 1a
Burlington, Ontario L7R 2G4

