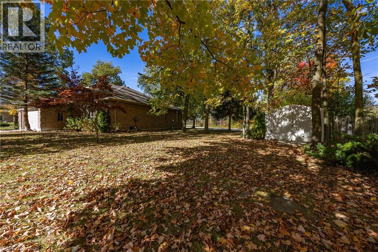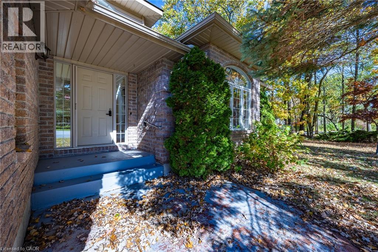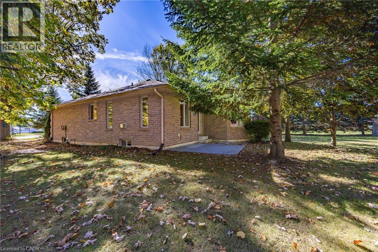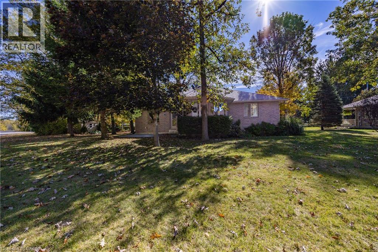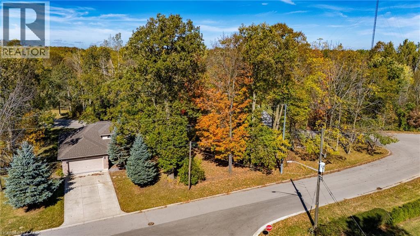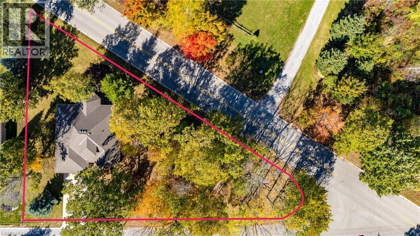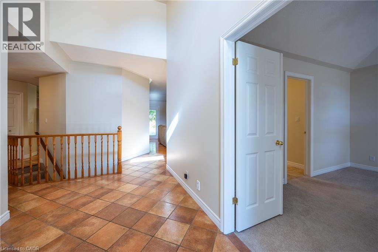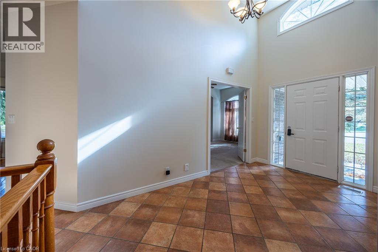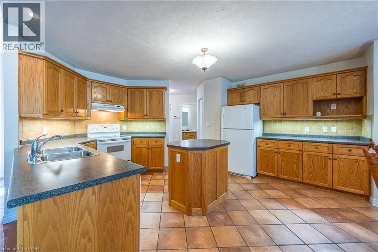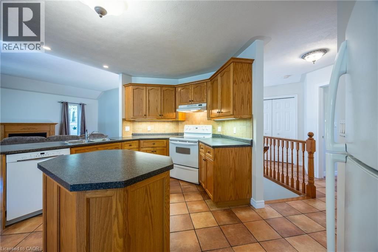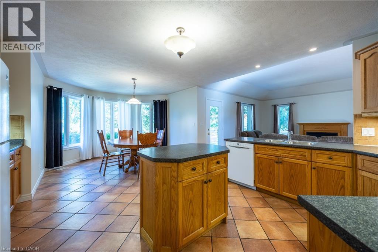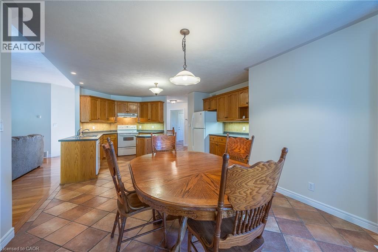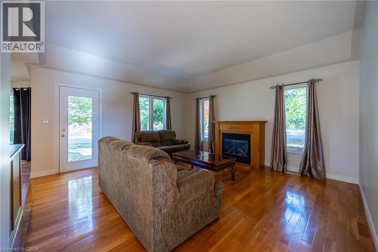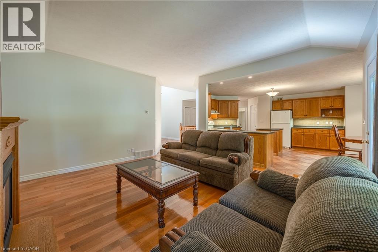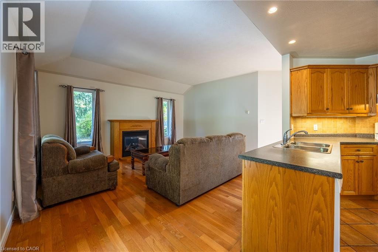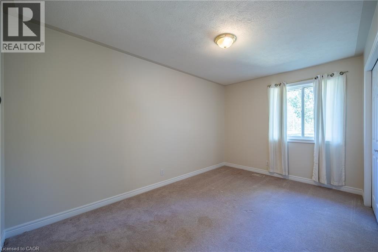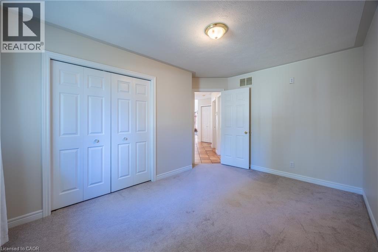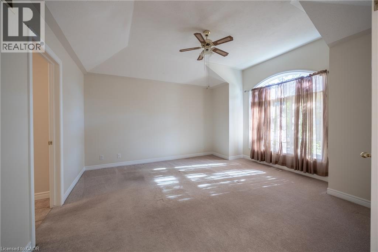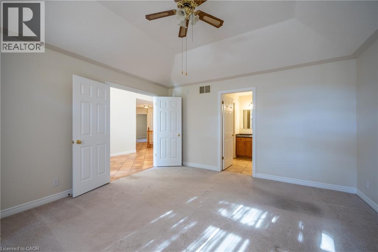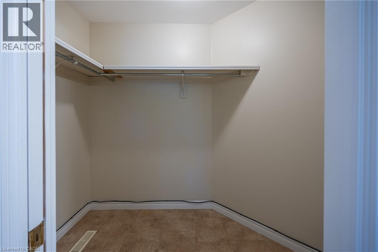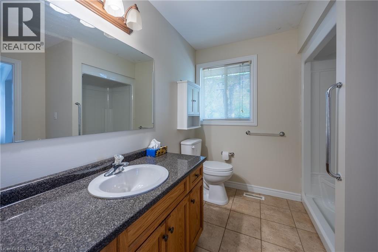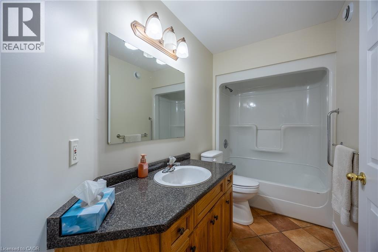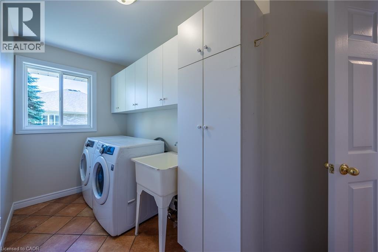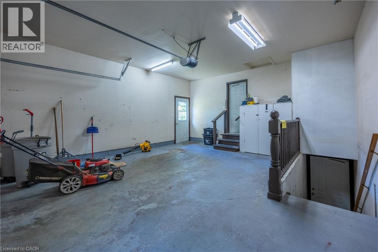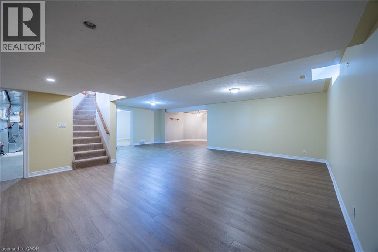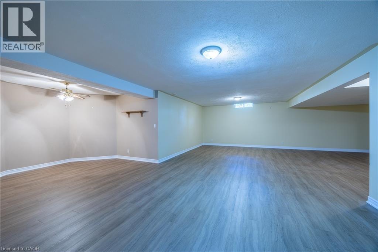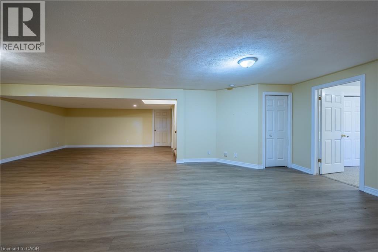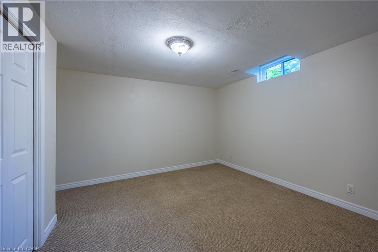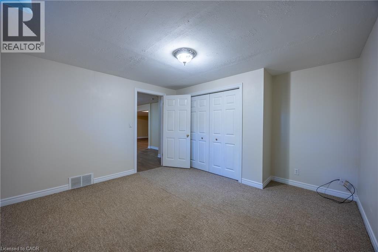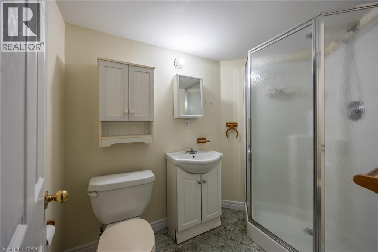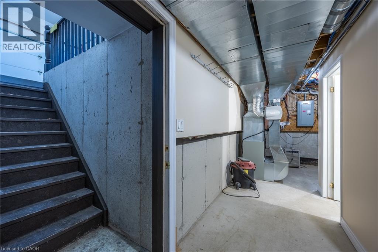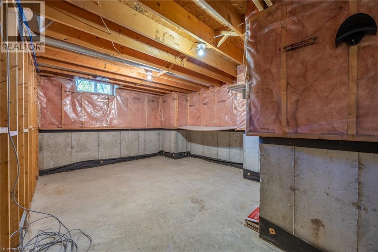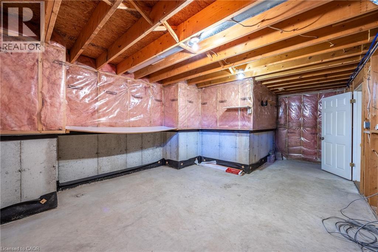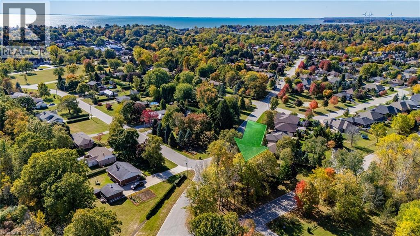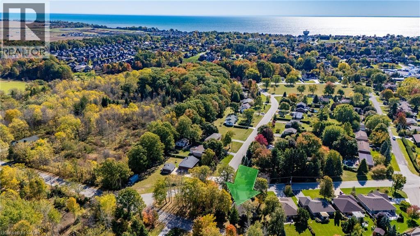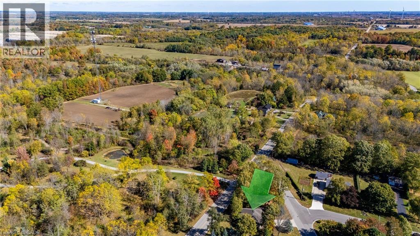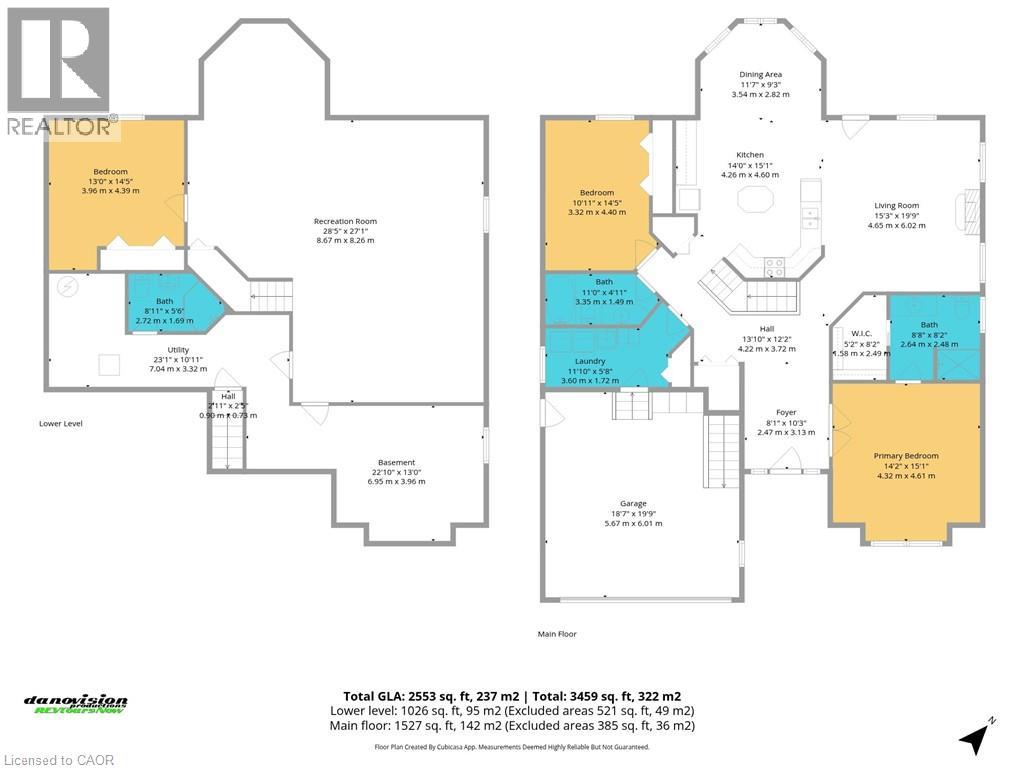51 Inglewood Drive Port Dover, Ontario N0A 1N6
$749,900
Port Dover brick bungalow nestled in one of the town’s most peaceful and sought-after neighbourhoods. Ideally situated in the quiet north end, this property offers quick and easy access whether you’re commuting north toward Brantford via Cockshutt Road or east along St. John’s to Highway 6, connecting you to Hamilton and the GTHA. Set on a unique triangle-shaped lot fronting Inglewood, this 2,553 sq. ft. home combines classic curb appeal with modern comfort. The bright, light-filled foyer opens into a spacious open-concept kitchen and living room, complete with a cozy fireplace and walkout to a cement patio—perfect for relaxing or entertaining. The main floor features two well-sized bedrooms, including a primary suite with a walk-in closet and private ensuite bath. A second full bath and main floor laundry add everyday convenience. The lower level extends your living space with a large recreation room, an additional bedroom and bath—ideal for guests or extended family. Additional highlights include a two-car garage with direct access to both the main floor and basement, a concrete driveway, and a private treed side yard that enhances the home’s sense of tranquility. Whether you’re looking for peaceful small-town living or an easy commute to nearby cities, 51 Inglewood Drive offers the perfect balance of location, comfort, and style—all just minutes from the lake. Check out the virtual tour and book your viewing today. (id:63008)
Property Details
| MLS® Number | 40778326 |
| Property Type | Single Family |
| AmenitiesNearBy | Beach, Golf Nearby, Place Of Worship |
| CommunityFeatures | Community Centre |
| EquipmentType | Furnace, Water Heater |
| ParkingSpaceTotal | 4 |
| RentalEquipmentType | Furnace, Water Heater |
Building
| BathroomTotal | 3 |
| BedroomsAboveGround | 2 |
| BedroomsBelowGround | 1 |
| BedroomsTotal | 3 |
| Appliances | Central Vacuum, Dishwasher, Refrigerator, Stove, Window Coverings |
| ArchitecturalStyle | Bungalow |
| BasementDevelopment | Partially Finished |
| BasementType | Full (partially Finished) |
| ConstructedDate | 2004 |
| ConstructionStyleAttachment | Detached |
| CoolingType | Central Air Conditioning |
| ExteriorFinish | Brick Veneer |
| FireplacePresent | Yes |
| FireplaceTotal | 1 |
| FoundationType | Poured Concrete |
| HeatingFuel | Natural Gas |
| HeatingType | Forced Air |
| StoriesTotal | 1 |
| SizeInterior | 2553 Sqft |
| Type | House |
| UtilityWater | Municipal Water |
Parking
| Attached Garage |
Land
| AccessType | Road Access |
| Acreage | No |
| LandAmenities | Beach, Golf Nearby, Place Of Worship |
| Sewer | Municipal Sewage System |
| SizeDepth | 246 Ft |
| SizeFrontage | 208 Ft |
| SizeTotalText | Under 1/2 Acre |
| ZoningDescription | R1a |
Rooms
| Level | Type | Length | Width | Dimensions |
|---|---|---|---|---|
| Basement | Other | 22'10'' x 13'0'' | ||
| Basement | Bedroom | 13'0'' x 14'5'' | ||
| Basement | 3pc Bathroom | 8'11'' x 5'6'' | ||
| Basement | Recreation Room | 28'5'' x 27'1'' | ||
| Main Level | Utility Room | 23'1'' x 10'11'' | ||
| Main Level | Full Bathroom | 8'8'' x 8'2'' | ||
| Main Level | Primary Bedroom | 14'2'' x 15'1'' | ||
| Main Level | Bedroom | 10'11'' x 14'5'' | ||
| Main Level | Dining Room | 11'7'' x 9'3'' | ||
| Main Level | Kitchen | 14'0'' x 15'1'' | ||
| Main Level | Living Room | 15'3'' x 19'9'' | ||
| Main Level | 4pc Bathroom | 11'10'' x 4'11'' | ||
| Main Level | Laundry Room | 11'10'' x 5'8'' | ||
| Main Level | Foyer | 8'1'' x 10'3'' |
https://www.realtor.ca/real-estate/28997541/51-inglewood-drive-port-dover
Rod Fess
Salesperson
103 Queensway East
Simcoe, Ontario N3Y 4M5

