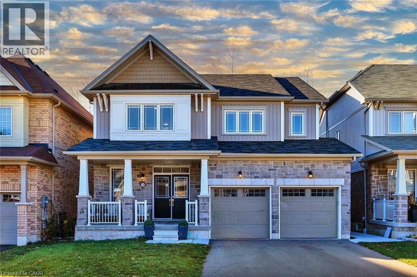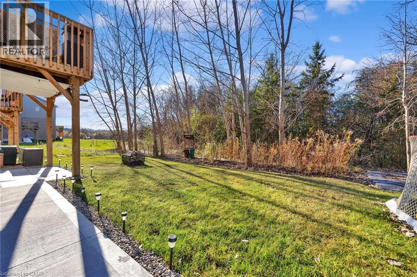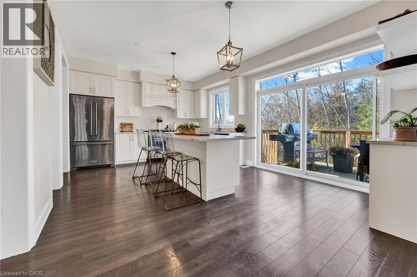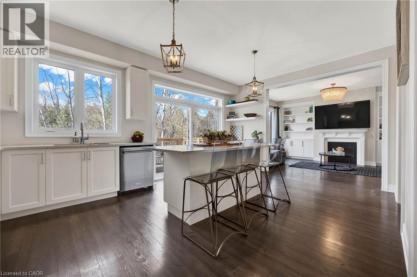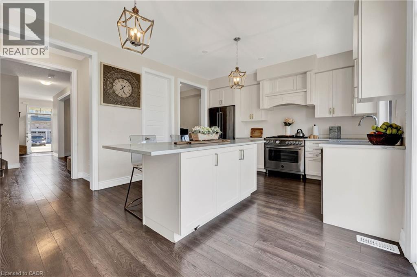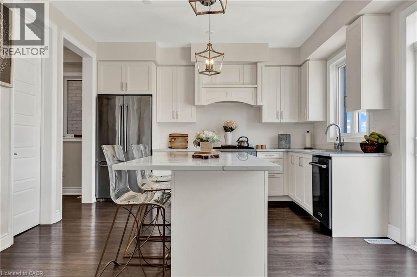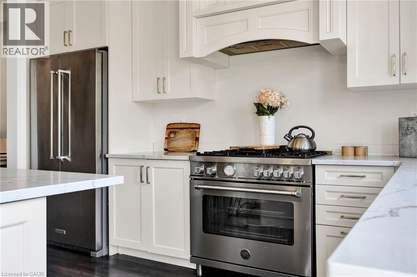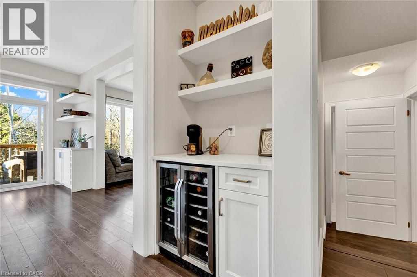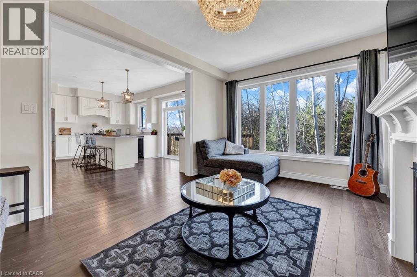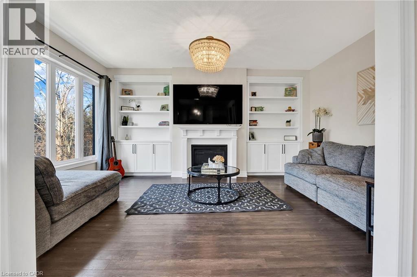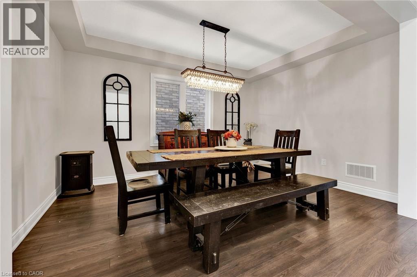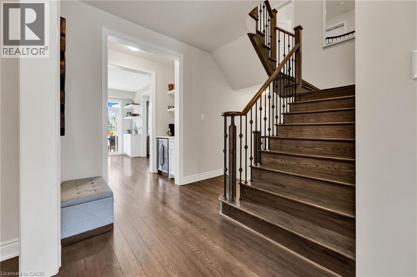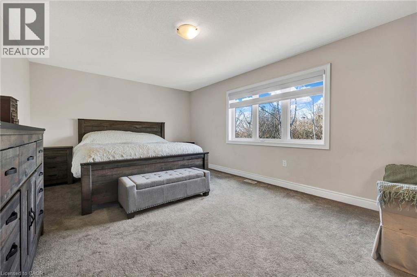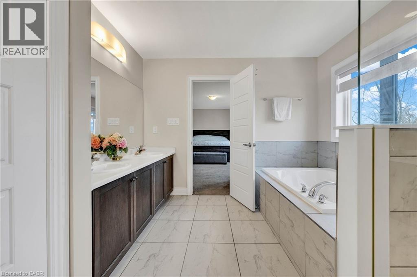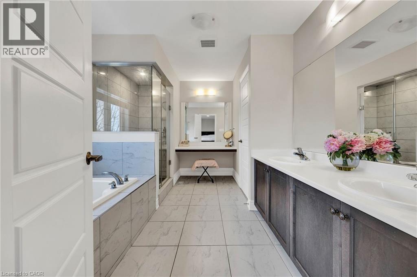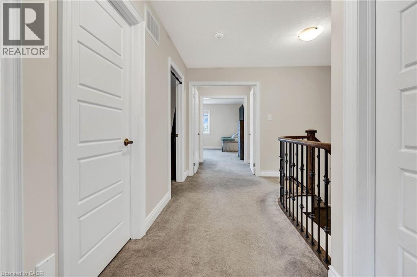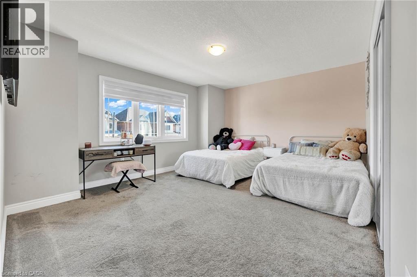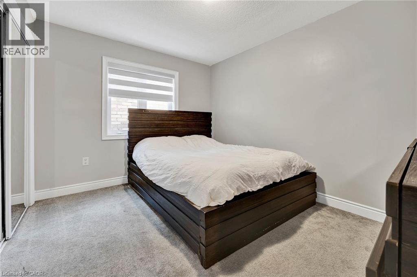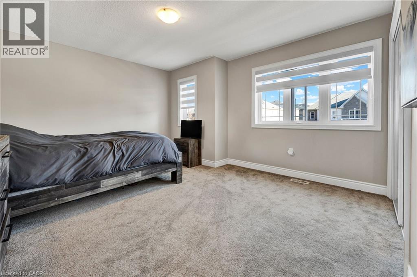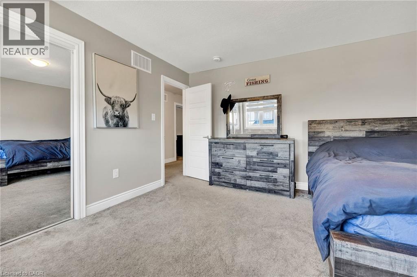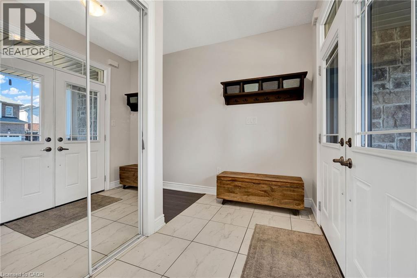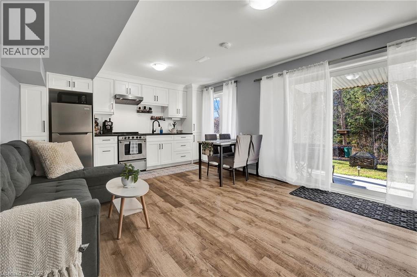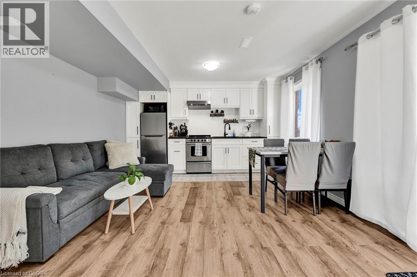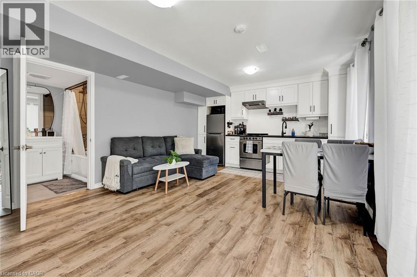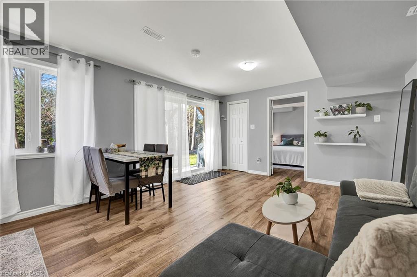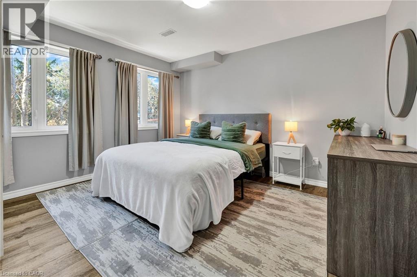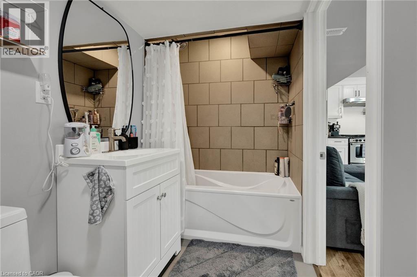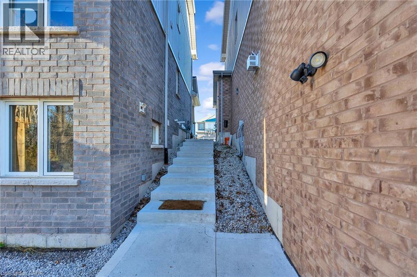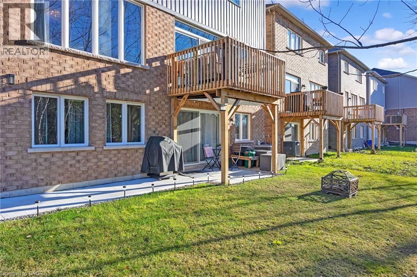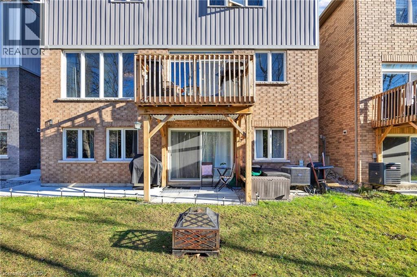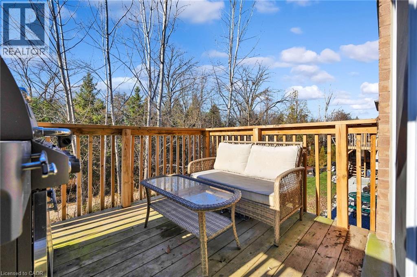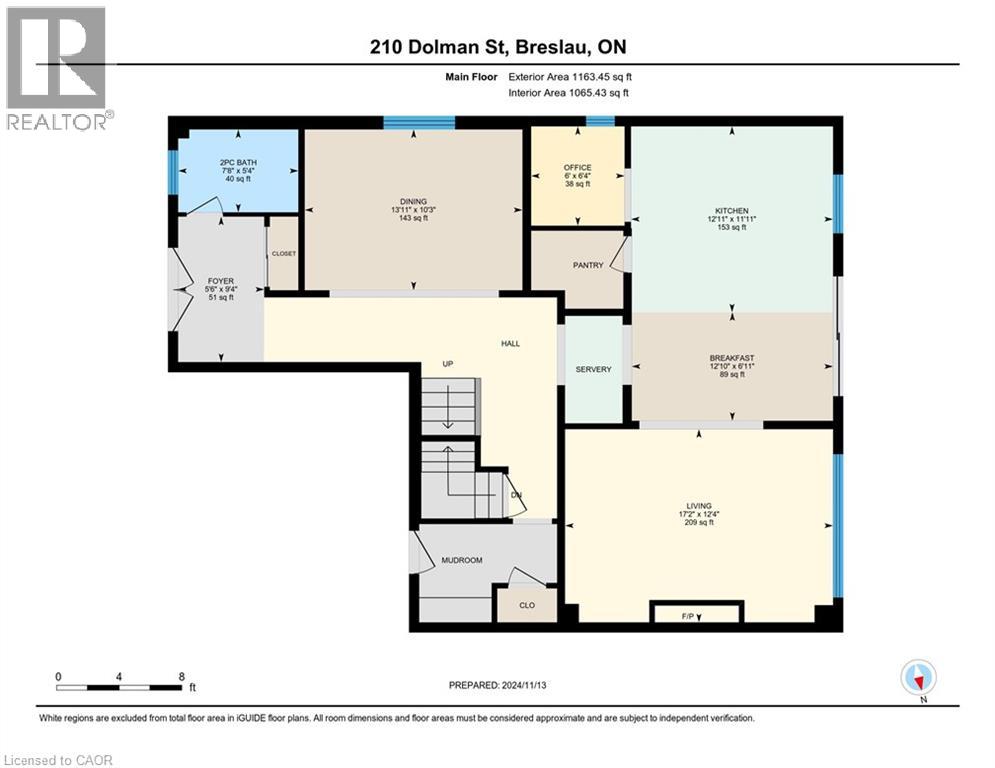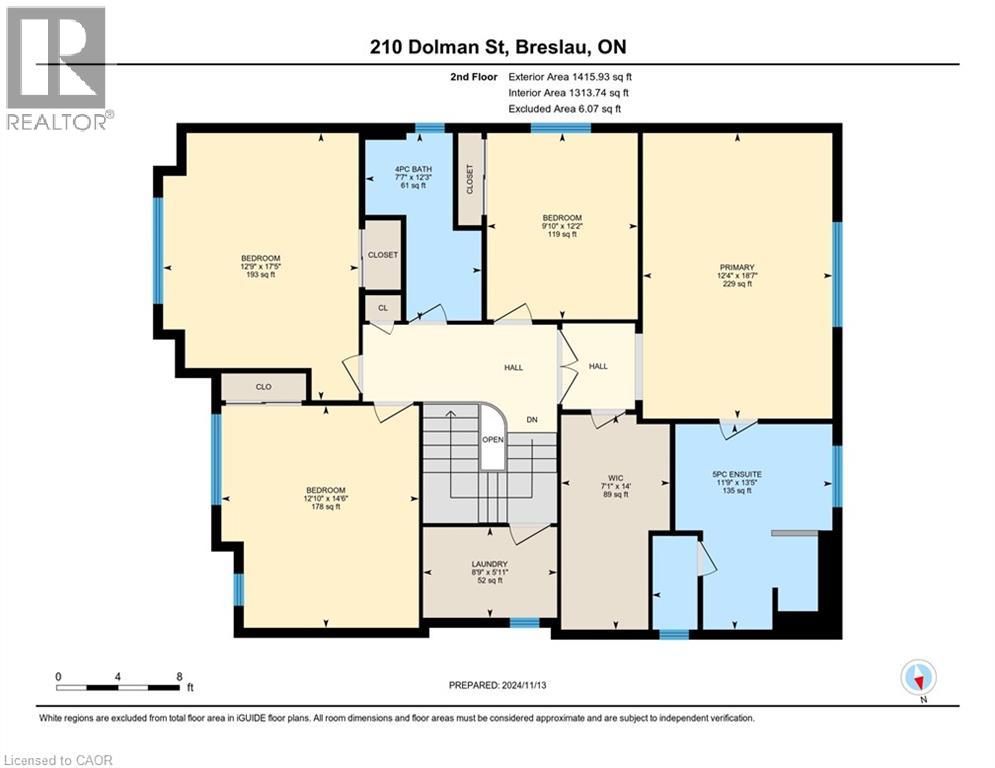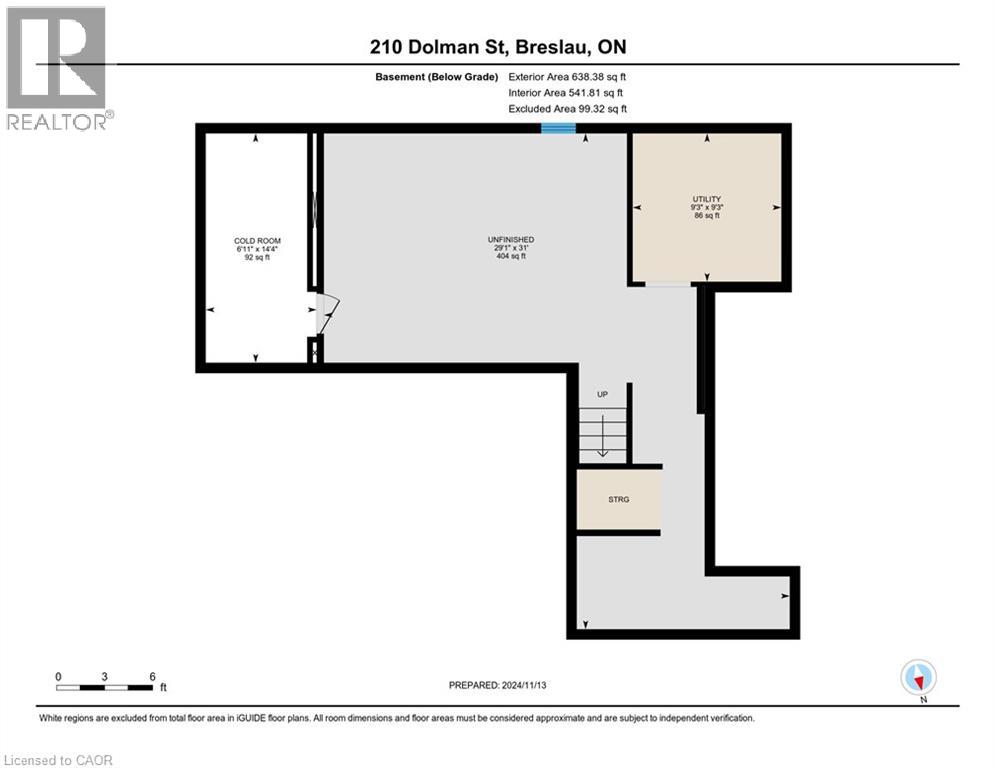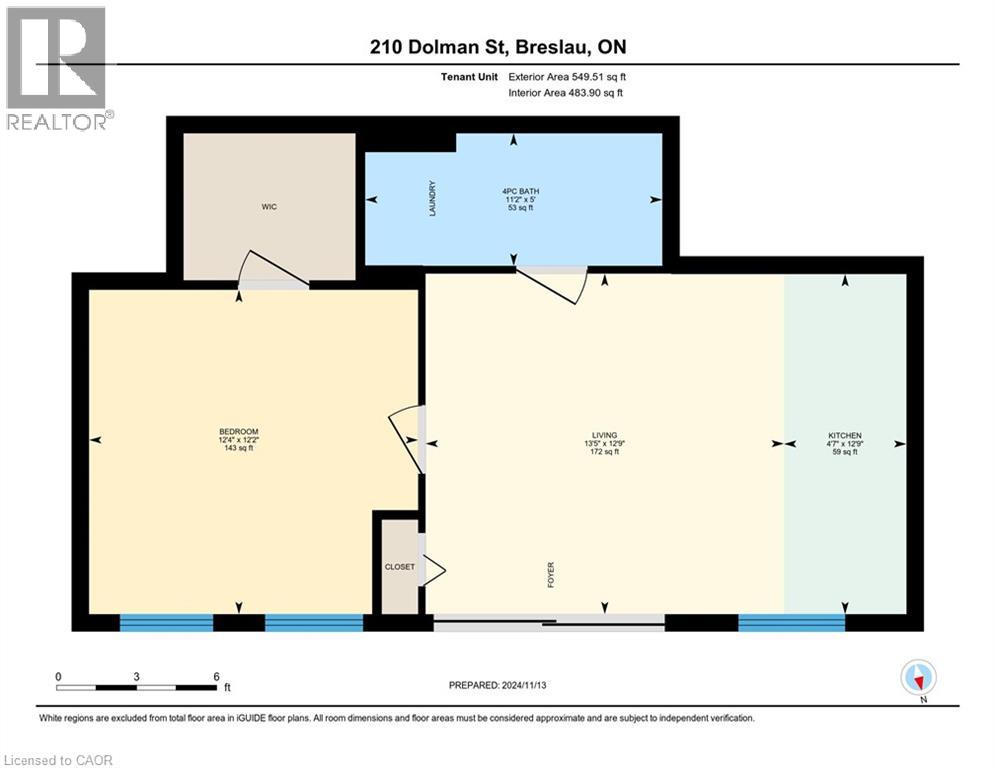210 Dolman Street Breslau, Ontario N0B 1M0
$1,295,000
Scenic views, flexible living, and thoughtful design come together in this standout Breslau home. Purpose-built for multi-generational living, the 550 sq. ft. in-law suite features its own kitchen, 3-piece bath, living space, and private patio—ideal for extended family, long-term guests, or added income potential. Backing onto protected, treed greenspace with access to Grand River trails, this property offers privacy and connection to nature in a quiet, commuter-friendly setting. Inside, the main floor is bright and open, with large windows that frame forest views and hard-surface flooring throughout. The kitchen provides excellent storage and seamless flow to both the dining and living areas—perfect for casual evenings or entertaining. A spacious upper deck invites morning coffee or end-of-day unwinding. Upstairs, the primary bedroom includes a walk-in closet and an ensuite with double sinks, soaker tub, and walk-in shower. Two additional bedrooms and a full bath offer versatility for family life or work-from-home needs. With over 3000 sq. ft. of finished including a fully finished lower level, and direct outdoor access, this is a rare opportunity to live well—and live surrounded by nature. (id:63008)
Property Details
| MLS® Number | 40779707 |
| Property Type | Single Family |
| AmenitiesNearBy | Airport, Park, Playground, Schools, Shopping |
| CommunityFeatures | Community Centre |
| EquipmentType | Other, Rental Water Softener, Water Heater |
| Features | Backs On Greenbelt, Conservation/green Belt, Paved Driveway, Automatic Garage Door Opener, In-law Suite |
| ParkingSpaceTotal | 4 |
| RentalEquipmentType | Other, Rental Water Softener, Water Heater |
| ViewType | River View |
Building
| BathroomTotal | 4 |
| BedroomsAboveGround | 4 |
| BedroomsBelowGround | 1 |
| BedroomsTotal | 5 |
| Appliances | Dishwasher, Dryer, Freezer, Refrigerator, Stove, Water Meter, Washer, Hood Fan |
| ArchitecturalStyle | 2 Level |
| BasementDevelopment | Partially Finished |
| BasementType | Full (partially Finished) |
| ConstructedDate | 2021 |
| ConstructionStyleAttachment | Detached |
| CoolingType | Central Air Conditioning |
| ExteriorFinish | Brick, Stone, Vinyl Siding |
| FireplacePresent | Yes |
| FireplaceTotal | 1 |
| FoundationType | Poured Concrete |
| HalfBathTotal | 1 |
| HeatingFuel | Natural Gas |
| HeatingType | Forced Air |
| StoriesTotal | 2 |
| SizeInterior | 3678 Sqft |
| Type | House |
| UtilityWater | Municipal Water |
Parking
| Attached Garage |
Land
| AccessType | Highway Access, Highway Nearby |
| Acreage | No |
| LandAmenities | Airport, Park, Playground, Schools, Shopping |
| Sewer | Municipal Sewage System |
| SizeDepth | 99 Ft |
| SizeFrontage | 42 Ft |
| SizeTotalText | Under 1/2 Acre |
| ZoningDescription | R-5a |
Rooms
| Level | Type | Length | Width | Dimensions |
|---|---|---|---|---|
| Second Level | Primary Bedroom | 18'7'' x 12'4'' | ||
| Second Level | Bedroom | 12'2'' x 9'10'' | ||
| Second Level | Bedroom | 17'5'' x 12'9'' | ||
| Second Level | Bedroom | 14'6'' x 12'10'' | ||
| Second Level | 5pc Bathroom | 13'5'' x 11'9'' | ||
| Second Level | 4pc Bathroom | 12'3'' x 7'7'' | ||
| Lower Level | Living Room | 12'9'' x 13'5'' | ||
| Lower Level | Kitchen | 12'9'' x 4'7'' | ||
| Lower Level | Bedroom | 12'2'' x 12'4'' | ||
| Lower Level | 4pc Bathroom | 5'0'' x 11'2'' | ||
| Main Level | 2pc Bathroom | 5'4'' x 7'8'' | ||
| Main Level | Living Room | 12'4'' x 17'2'' | ||
| Main Level | Kitchen | 11'11'' x 12'11'' | ||
| Main Level | Dining Room | 10'3'' x 13'11'' | ||
| Main Level | Breakfast | 6'11'' x 12'10'' |
https://www.realtor.ca/real-estate/28997774/210-dolman-street-breslau
Troy Schmidt
Broker
83 Erb Street W, Suite B
Waterloo, Ontario N2L 6C2

