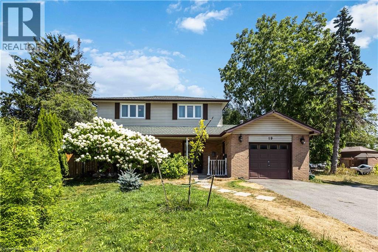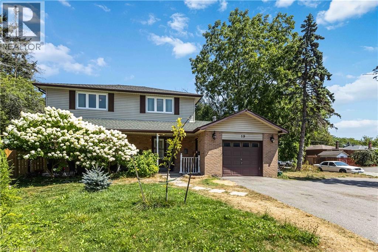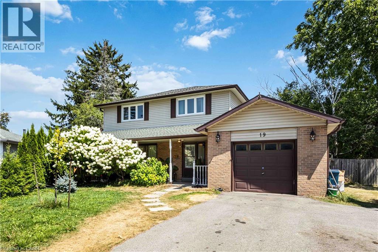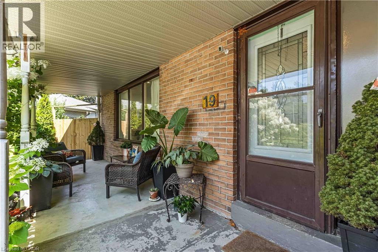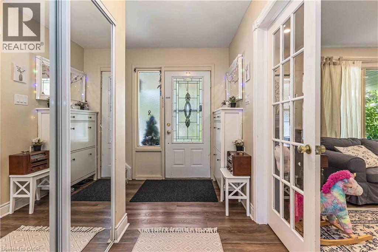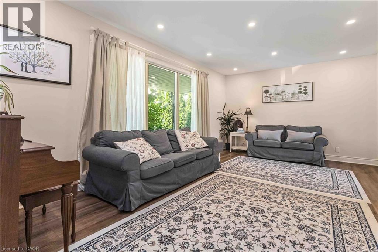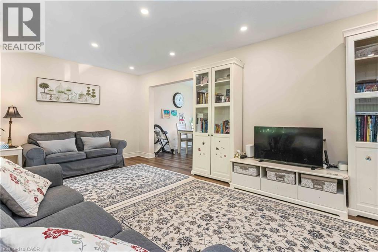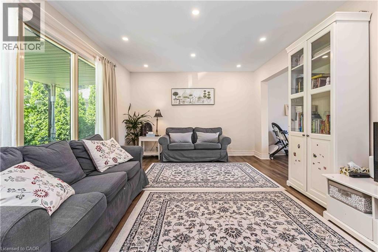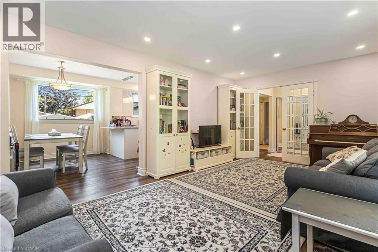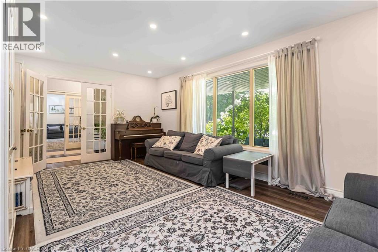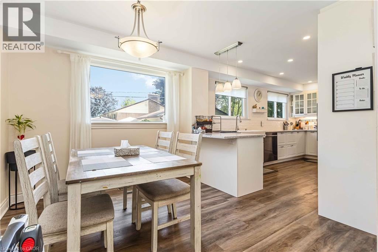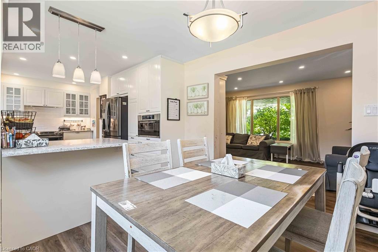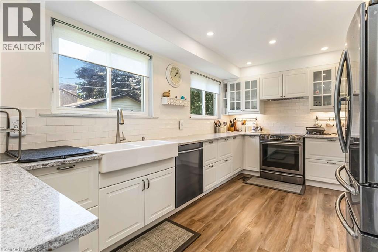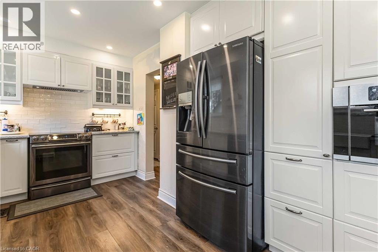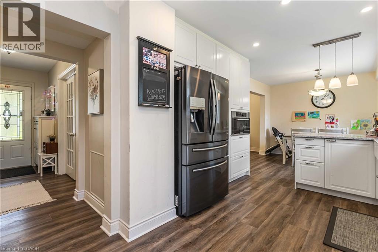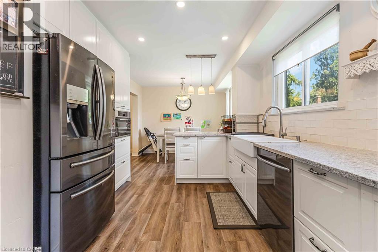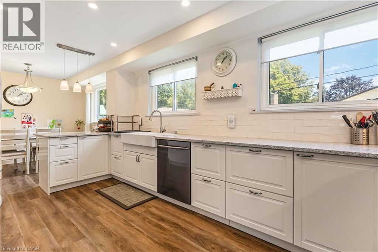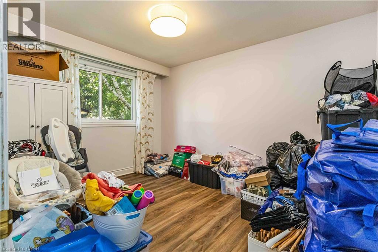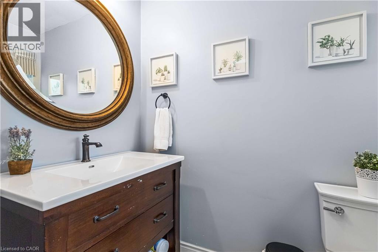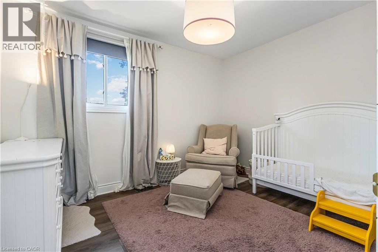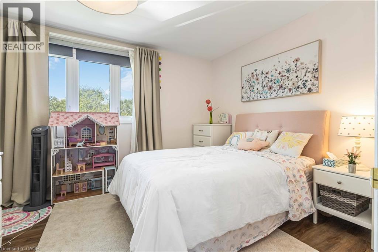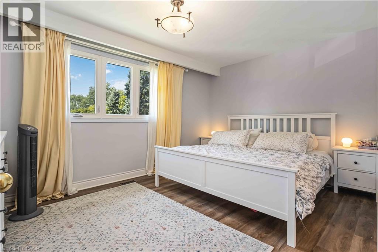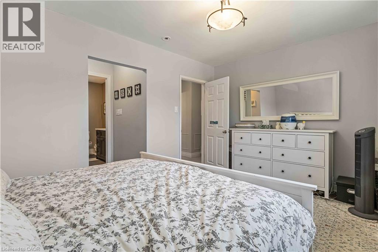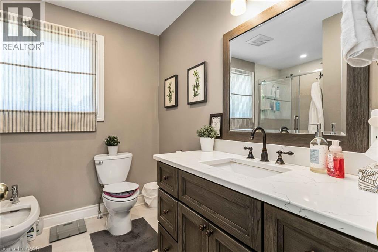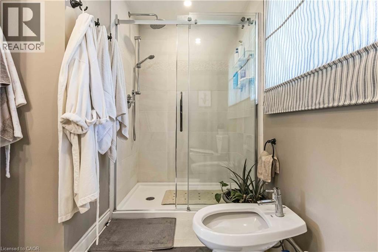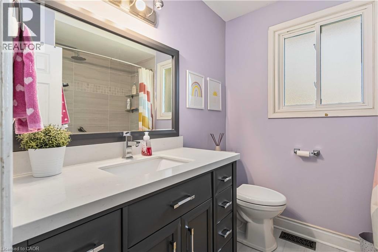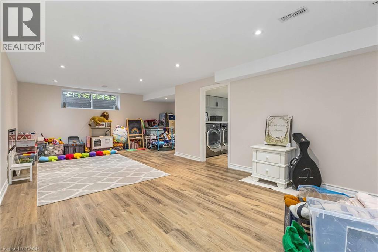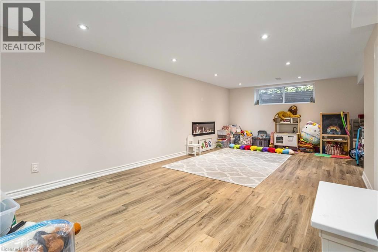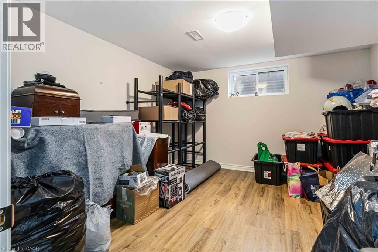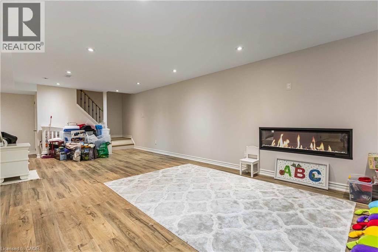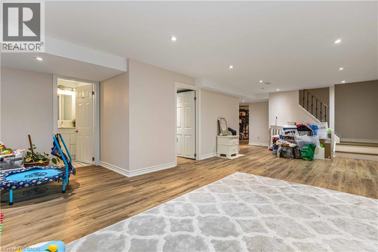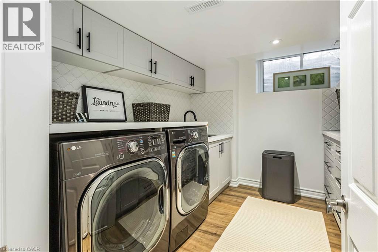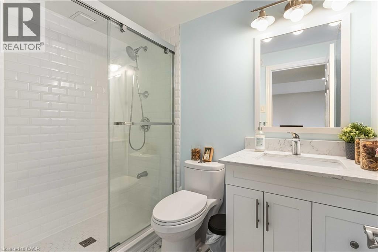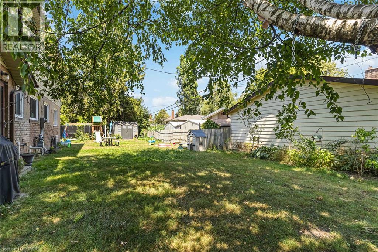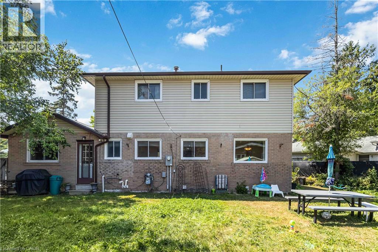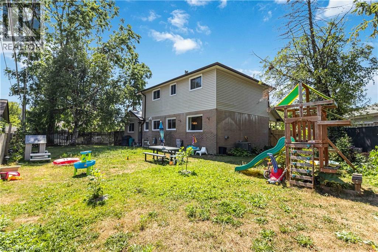19 Preston Court Ajax, Ontario L1S 1M2
$3,300 MonthlyOther, See Remarks
This beautiful 4 bedroom house is perfect for a growing family or working from home! A spacious living room with large windows that leads right into a cozy kitchen with stainless steal appliances and a quartz island. The dining room is next to its own set of windows and newly installed light features to keep the room bright and welcoming! Leading upstairs is three spacious hardwood bedrooms and an ensuite featured in the master bedroom. The basements shows off a wide open concept family room perfect for an home theatre, home gym, or even a recreation room! Enjoy a nice sunny day in the vast backyard or create your own garden oasis. Located conveniently near restaurants, a community centre, and grocery stores! (id:63008)
Property Details
| MLS® Number | 40779865 |
| Property Type | Single Family |
| AmenitiesNearBy | Shopping |
| ParkingSpaceTotal | 6 |
Building
| BathroomTotal | 4 |
| BedroomsAboveGround | 4 |
| BedroomsTotal | 4 |
| ArchitecturalStyle | 2 Level |
| BasementDevelopment | Partially Finished |
| BasementType | Full (partially Finished) |
| ConstructionStyleAttachment | Detached |
| CoolingType | Central Air Conditioning |
| ExteriorFinish | Brick, Vinyl Siding |
| HalfBathTotal | 1 |
| HeatingType | Forced Air |
| StoriesTotal | 2 |
| SizeInterior | 2000 Sqft |
| Type | House |
| UtilityWater | Municipal Water |
Parking
| Attached Garage |
Land
| Acreage | No |
| LandAmenities | Shopping |
| Sewer | Municipal Sewage System |
| SizeFrontage | 56 Ft |
| SizeTotalText | Unknown |
| ZoningDescription | R1-a |
Rooms
| Level | Type | Length | Width | Dimensions |
|---|---|---|---|---|
| Second Level | 4pc Bathroom | Measurements not available | ||
| Second Level | 5pc Bathroom | Measurements not available | ||
| Second Level | Bedroom | 11'4'' x 10'0'' | ||
| Second Level | Bedroom | 10'1'' x 10'0'' | ||
| Second Level | Primary Bedroom | 16'4'' x 10'6'' | ||
| Basement | 3pc Bathroom | Measurements not available | ||
| Lower Level | Workshop | 13'0'' x 12'3'' | ||
| Lower Level | Laundry Room | 20'0'' x 8'8'' | ||
| Lower Level | Recreation Room | 26'0'' x 22'3'' | ||
| Main Level | 2pc Bathroom | Measurements not available | ||
| Main Level | Bedroom | 10'1'' x 10'1'' | ||
| Main Level | Family Room | 12'4'' x 10'0'' | ||
| Main Level | Kitchen | 15'0'' x 8'7'' | ||
| Main Level | Dining Room | 10'3'' x 10'7'' | ||
| Main Level | Living Room | 19'0'' x 12'0'' |
https://www.realtor.ca/real-estate/28999547/19-preston-court-ajax
Waleed Elsayed
Salesperson
7-871 Victoria St. N., Unit 355a
Kitchener, Ontario N2B 3S4

