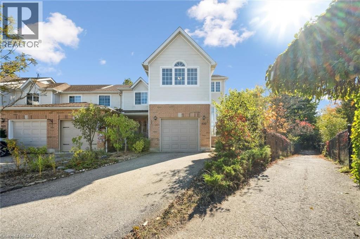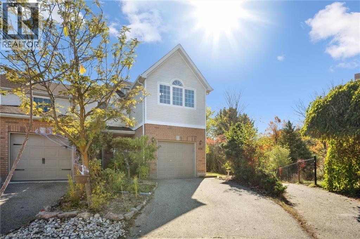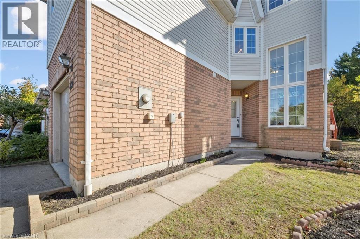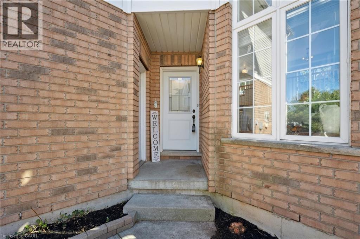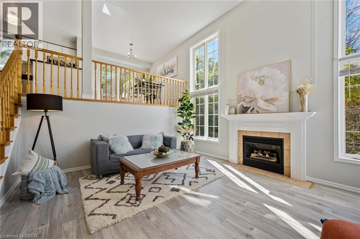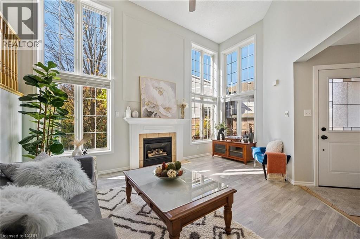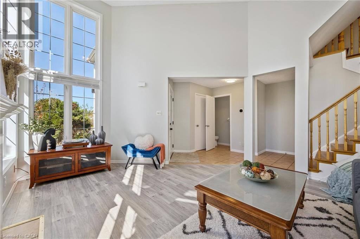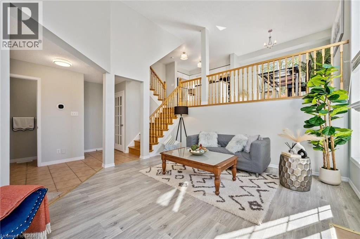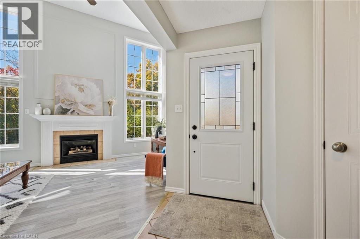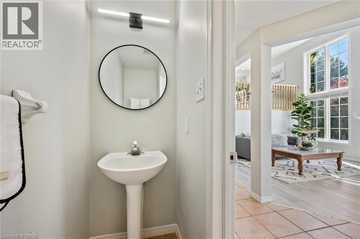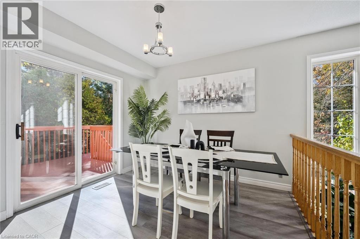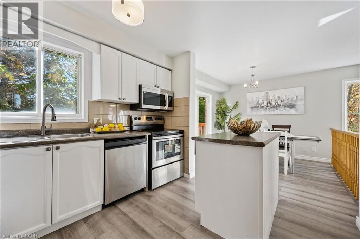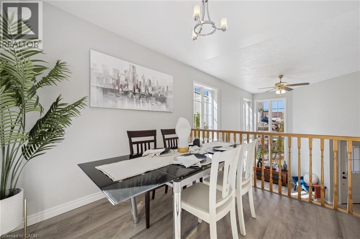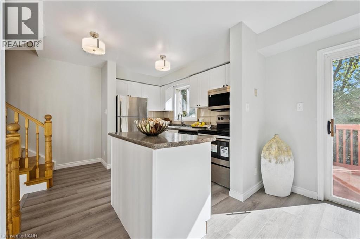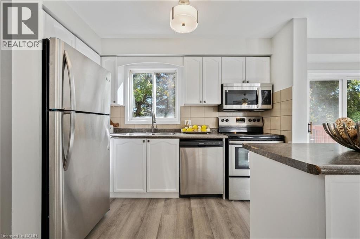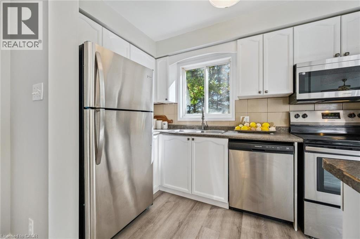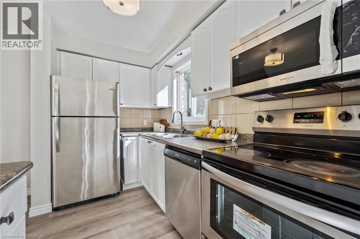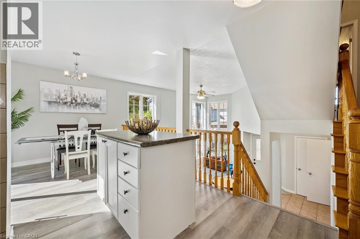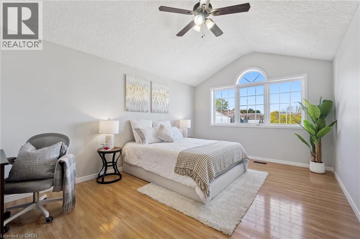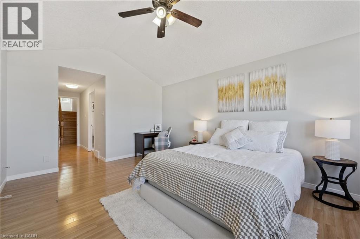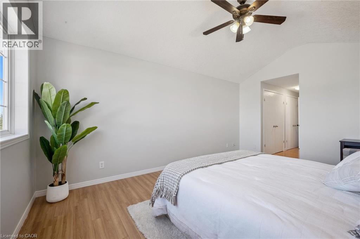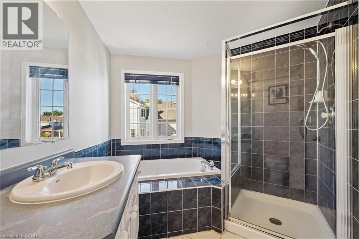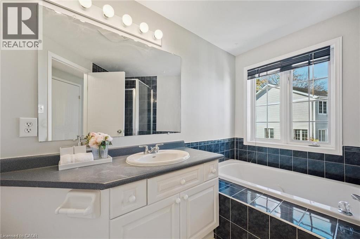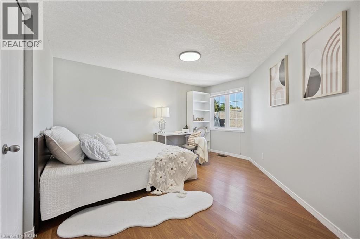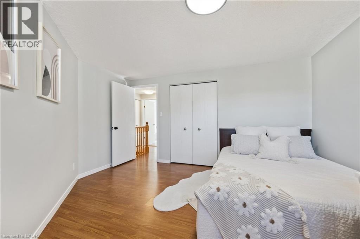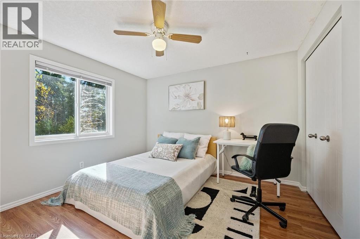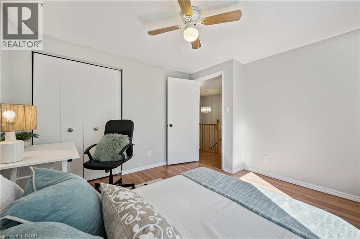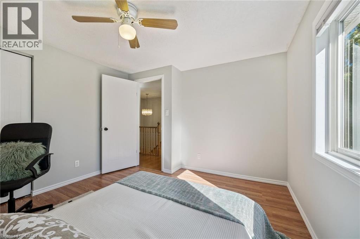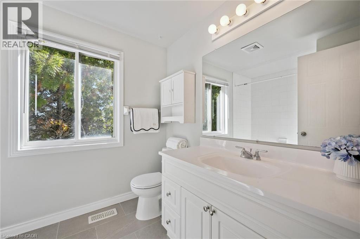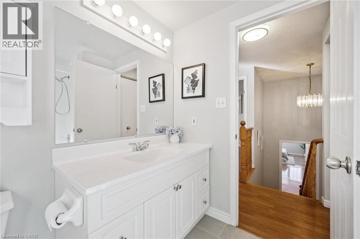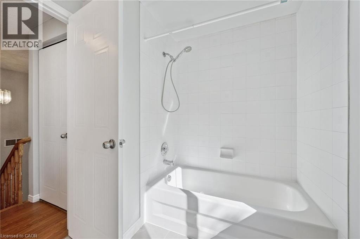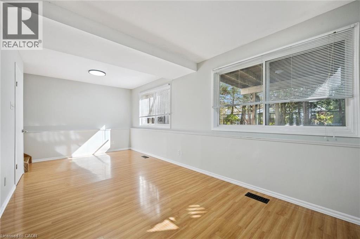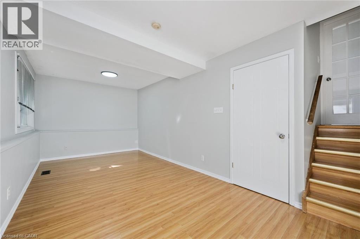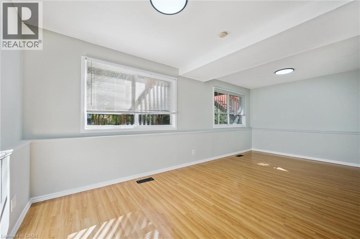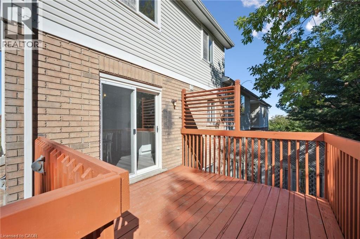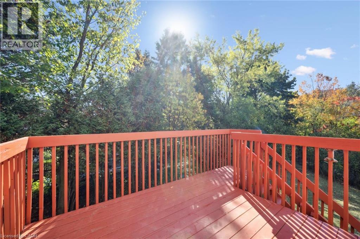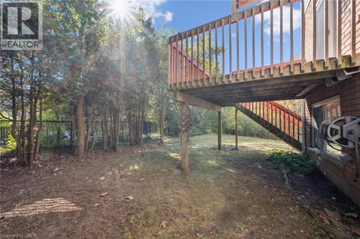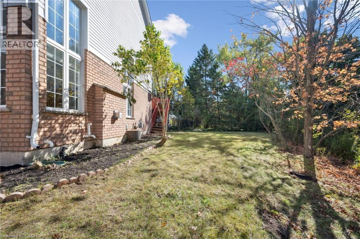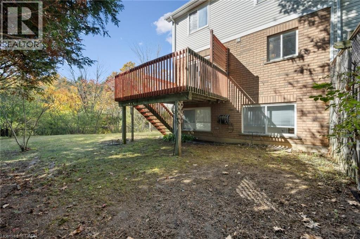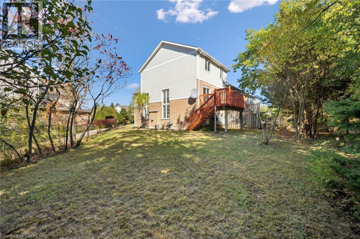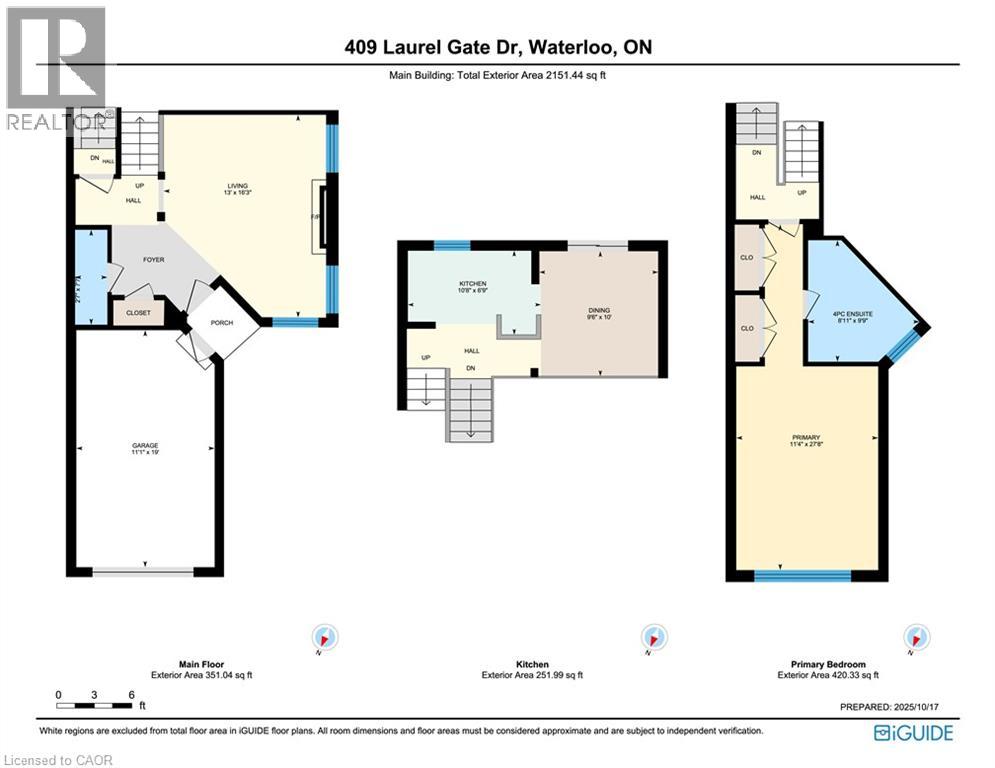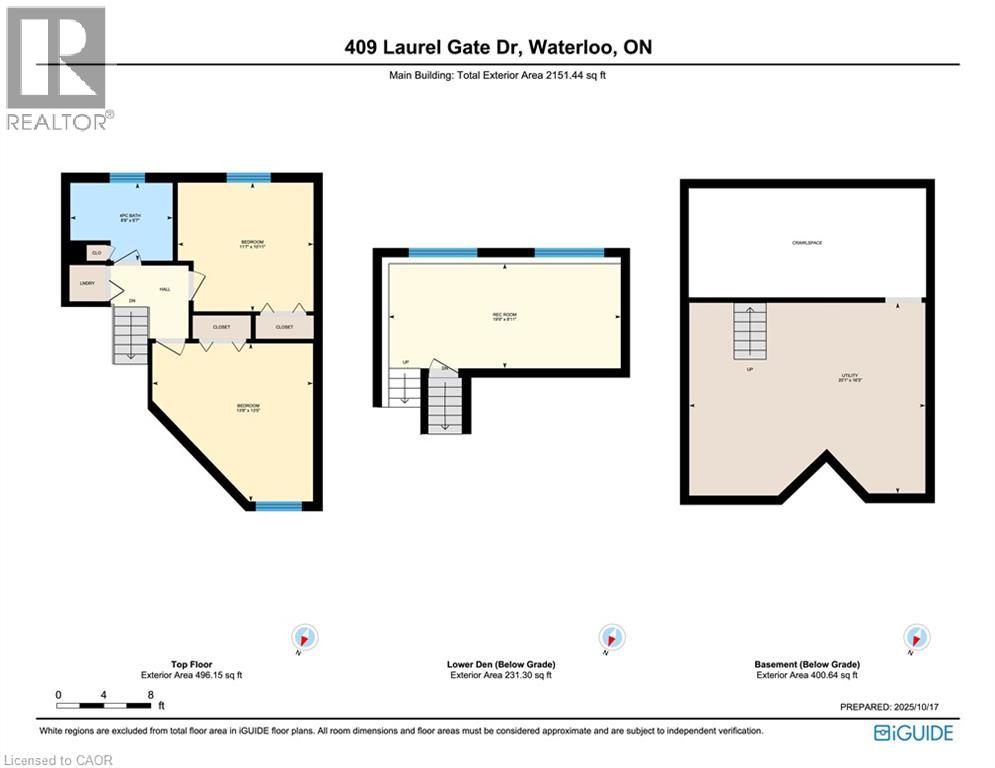409 Laurel Gate Drive Waterloo, Ontario N2T 2S6
$699,900
Welcome to this stunning end-unit freehold townhome located in the highly desirable Laurelwood community. The home features a bright, open-concept design with a high-ceiling living room, soaring two-story windows, and a cozy gas fireplace. The eat-in kitchen offers newer stainless steel appliances, updated flooring, and patio doors leading to a deck overlooking a spacious backyard — perfect for relaxing or entertaining. The master bedroom is set on its own private level with a 4-piece ensuite, providing a quiet retreat. The upper floor includes two generous bedrooms. The finished lower level offers additional living space ideal for a recreation or family room. Located in a fantastic neighborhood close to the YMCA, Laurel Creek Conservation Area, top-rated Laurelwood Public School and Laurel Hights Secondary School, shopping plazas, bus stops, and both universities. Move-in ready home in one of Waterloo’s most sought-after areas! (id:63008)
Open House
This property has open houses!
2:00 pm
Ends at:4:00 pm
Property Details
| MLS® Number | 40779914 |
| Property Type | Single Family |
| AmenitiesNearBy | Park, Schools, Shopping |
| CommunityFeatures | School Bus |
| EquipmentType | Furnace, Rental Water Softener, Water Heater |
| Features | Conservation/green Belt, Automatic Garage Door Opener |
| ParkingSpaceTotal | 2 |
| RentalEquipmentType | Furnace, Rental Water Softener, Water Heater |
Building
| BathroomTotal | 3 |
| BedroomsAboveGround | 3 |
| BedroomsTotal | 3 |
| Appliances | Dishwasher, Dryer, Refrigerator, Stove, Washer |
| BasementDevelopment | Partially Finished |
| BasementType | Full (partially Finished) |
| ConstructionStyleAttachment | Attached |
| CoolingType | Central Air Conditioning |
| ExteriorFinish | Brick, Vinyl Siding |
| FireplacePresent | Yes |
| FireplaceTotal | 1 |
| HalfBathTotal | 1 |
| HeatingType | Forced Air |
| SizeInterior | 1472 Sqft |
| Type | Row / Townhouse |
| UtilityWater | Municipal Water |
Parking
| Attached Garage |
Land
| Acreage | No |
| LandAmenities | Park, Schools, Shopping |
| Sewer | Municipal Sewage System |
| SizeFrontage | 15 Ft |
| SizeTotalText | Under 1/2 Acre |
| ZoningDescription | R8 |
Rooms
| Level | Type | Length | Width | Dimensions |
|---|---|---|---|---|
| Second Level | Dining Room | 9'6'' x 10'0'' | ||
| Second Level | Kitchen | 10'8'' x 6'9'' | ||
| Third Level | Full Bathroom | Measurements not available | ||
| Third Level | Primary Bedroom | 11'4'' x 27'8'' | ||
| Lower Level | Recreation Room | 19'9'' x 8'11'' | ||
| Main Level | 2pc Bathroom | Measurements not available | ||
| Main Level | Living Room | 13'0'' x 16'3'' | ||
| Upper Level | 4pc Bathroom | Measurements not available | ||
| Upper Level | Bedroom | 11'7'' x 10'11'' | ||
| Upper Level | Bedroom | 13'8'' x 13'5'' |
https://www.realtor.ca/real-estate/29001326/409-laurel-gate-drive-waterloo
Wei Zhang
Salesperson
619 Wild Ginger Ave. Unit D23
Waterloo, Ontario N2V 2X1

