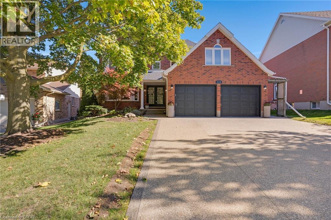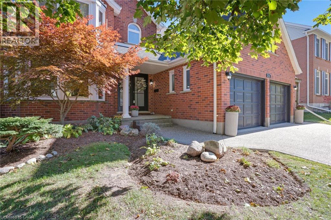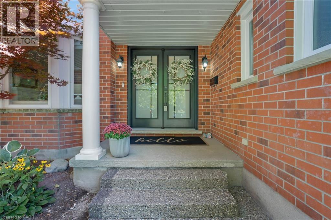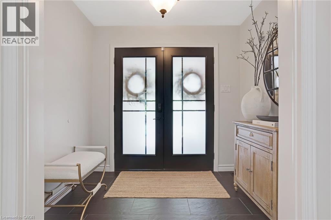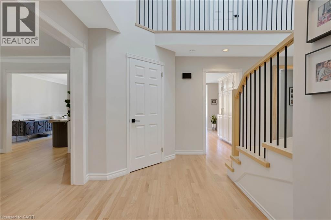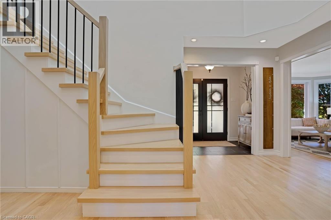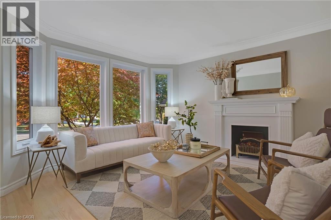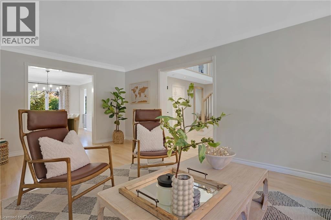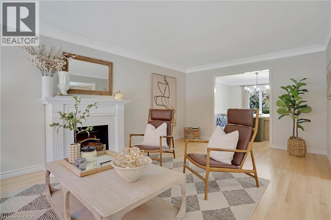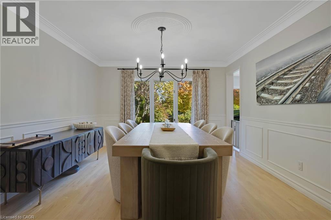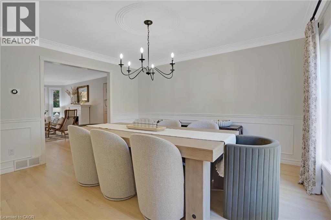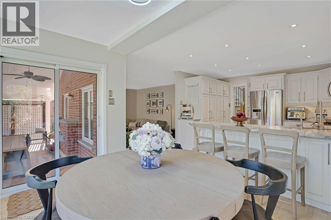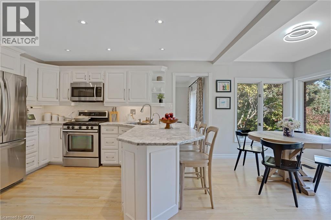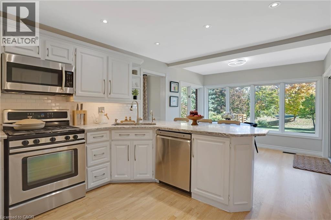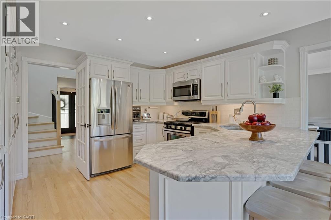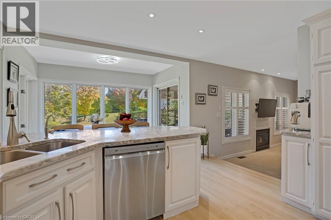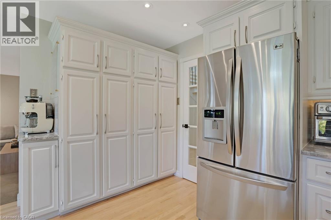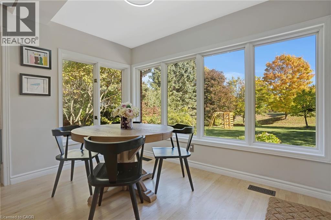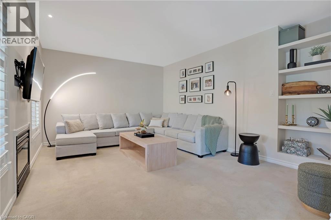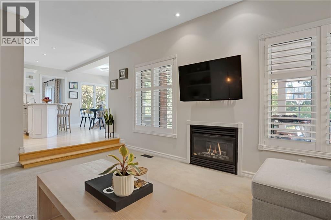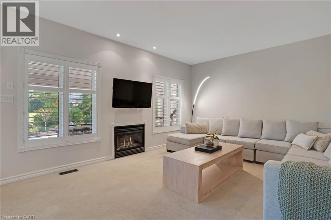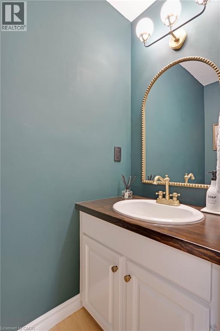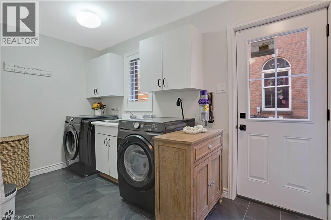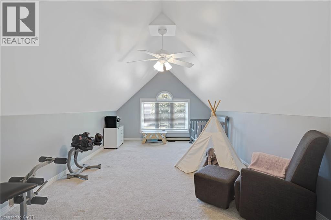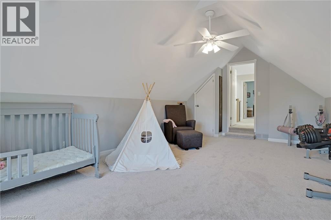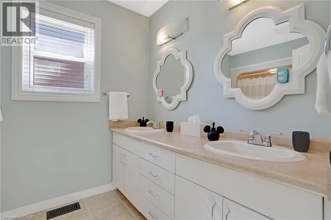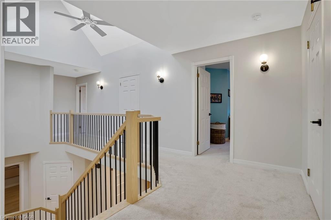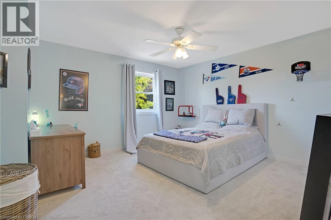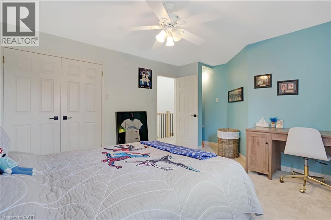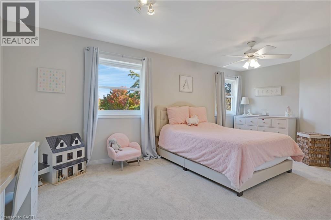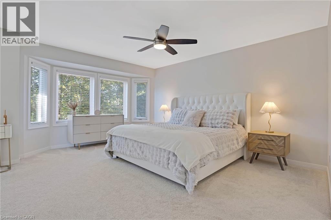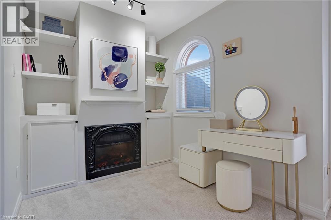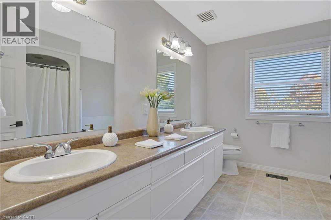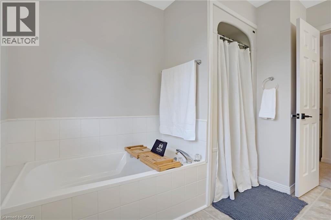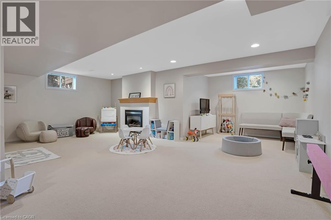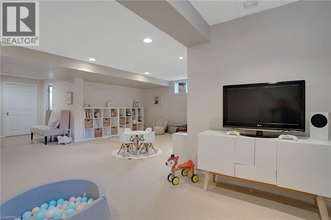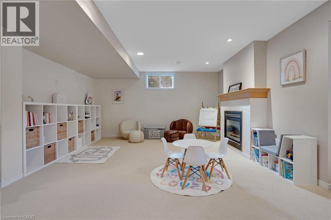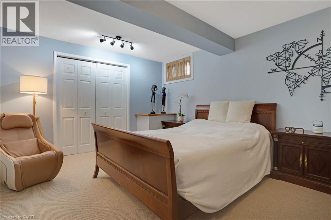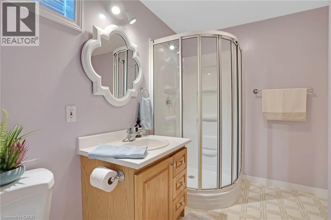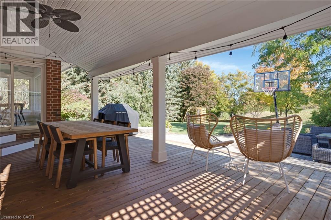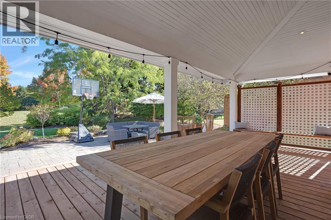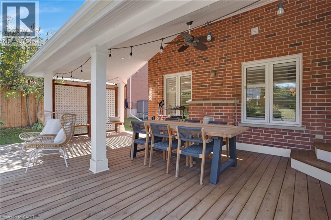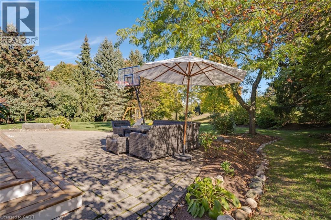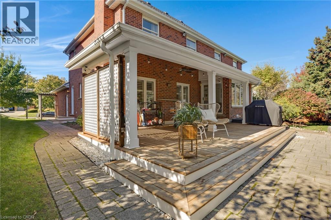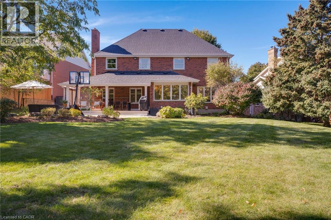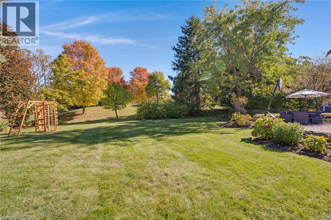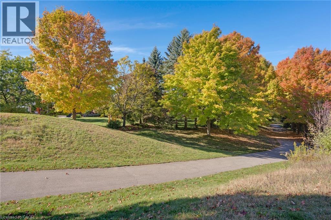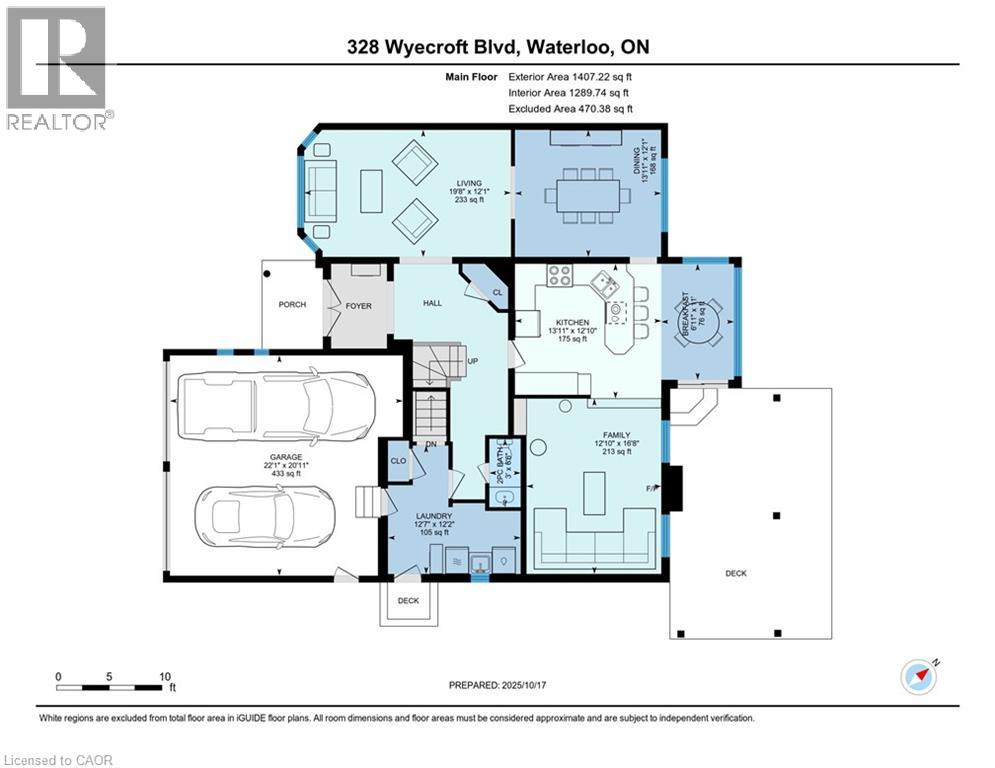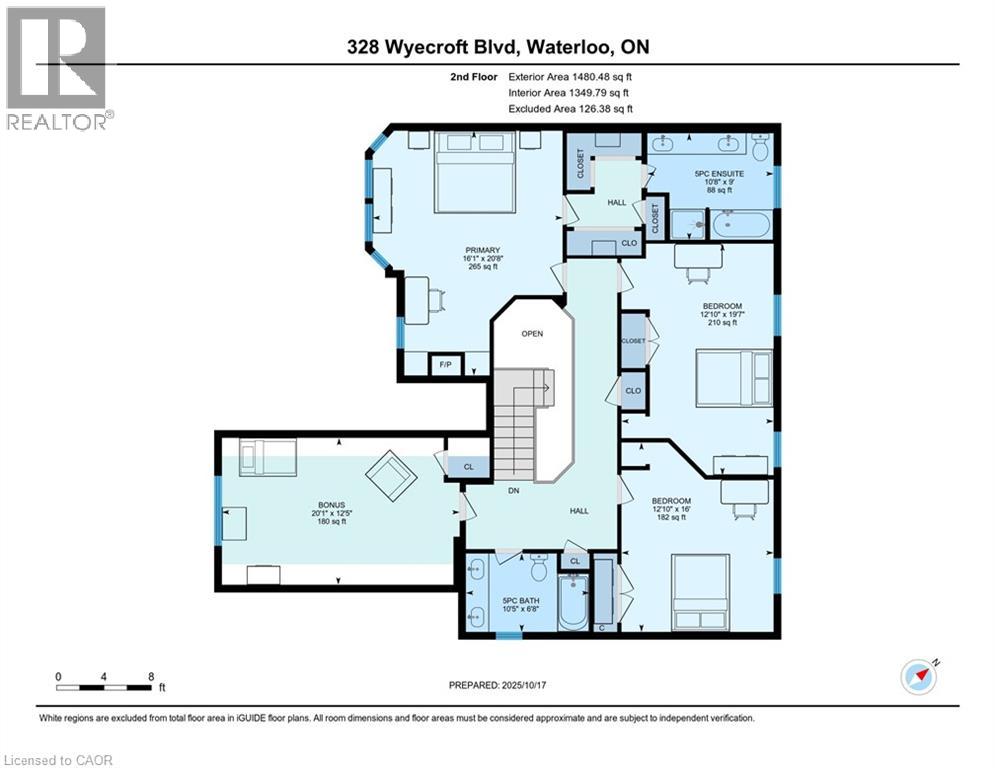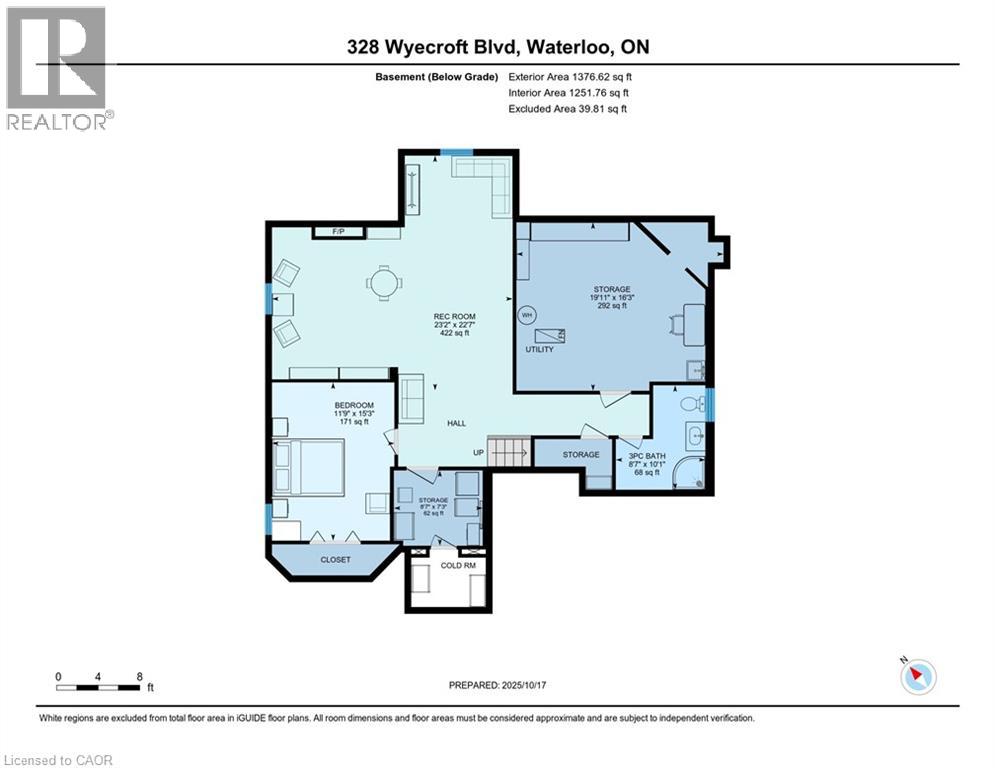328 Wyecroft Boulevard Waterloo, Ontario N2T 2H3
$1,449,900
Welcome to the one you have been waiting for, the beautiful 328 Wyecroft Blvd. Location is second to none with this home that sits on a premium pie lot with total privacy backing onto open space. While being in the prestigious Upper Beechwood Association, having access to the pool, tennis courts and lessons. This home is well-appointed for a growing family, providing ample space. The main floor features the living room, a bright open dinning room, a big open kitchen that connects with the family room, a bathroom and the laundry room, which is nicely connected to the side door and garage for easy access. Upstairs features 3 large bedrooms and two bathrooms with a large open loft space that could be used as you see fit. Downstairs features a bathroom, a bedroom and a large recroom with still having ample storage and workshop area in the utility rooms. The backyard is set to impress with the large open lot overlooking the greenery of the open space. This home has been meticulously cared for and updated along the way with a furnace and a/c in 2018, roof in 2022, skylight in 2021, water softener in 2021, new front foyer with a front door, new front windows 2024, carpets upstairs 2024, new stairs were put in along with the opened up area at the top along with a new exposed aggregate new driveway in 2025 and side door in 2025. (id:63008)
Property Details
| MLS® Number | 40778904 |
| Property Type | Single Family |
| AmenitiesNearBy | Place Of Worship, Playground, Schools, Shopping |
| CommunityFeatures | Quiet Area, Community Centre |
| Features | Skylight, Sump Pump, Automatic Garage Door Opener |
| ParkingSpaceTotal | 4 |
| PoolType | Pool |
Building
| BathroomTotal | 4 |
| BedroomsAboveGround | 4 |
| BedroomsBelowGround | 1 |
| BedroomsTotal | 5 |
| Appliances | Central Vacuum, Dishwasher, Dryer, Refrigerator, Stove, Water Softener, Washer, Window Coverings |
| ArchitecturalStyle | 2 Level |
| BasementDevelopment | Finished |
| BasementType | Full (finished) |
| ConstructedDate | 1988 |
| ConstructionStyleAttachment | Detached |
| CoolingType | Central Air Conditioning |
| ExteriorFinish | Brick |
| FireplaceFuel | Electric |
| FireplacePresent | Yes |
| FireplaceTotal | 2 |
| FireplaceType | Other - See Remarks |
| Fixture | Ceiling Fans |
| FoundationType | Poured Concrete |
| HalfBathTotal | 1 |
| HeatingFuel | Natural Gas |
| HeatingType | Forced Air |
| StoriesTotal | 2 |
| SizeInterior | 4263 Sqft |
| Type | House |
| UtilityWater | Municipal Water |
Parking
| Attached Garage |
Land
| AccessType | Highway Access |
| Acreage | No |
| LandAmenities | Place Of Worship, Playground, Schools, Shopping |
| Sewer | Municipal Sewage System |
| SizeFrontage | 53 Ft |
| SizeIrregular | 0.282 |
| SizeTotal | 0.282 Ac|under 1/2 Acre |
| SizeTotalText | 0.282 Ac|under 1/2 Acre |
| ZoningDescription | R1 |
Rooms
| Level | Type | Length | Width | Dimensions |
|---|---|---|---|---|
| Second Level | 5pc Bathroom | Measurements not available | ||
| Second Level | Primary Bedroom | 25'6'' x 16'2'' | ||
| Second Level | Bedroom | 12'3'' x 20'3'' | ||
| Second Level | Bedroom | 16'1'' x 13'0'' | ||
| Second Level | Bedroom | 19'9'' x 13'0'' | ||
| Second Level | 5pc Bathroom | Measurements not available | ||
| Basement | Recreation Room | 23'3'' x 21'6'' | ||
| Basement | Bedroom | 11'11'' x 15'4'' | ||
| Basement | 3pc Bathroom | Measurements not available | ||
| Main Level | Living Room | 12'3'' x 19'8'' | ||
| Main Level | Laundry Room | 12'4'' x 12'8'' | ||
| Main Level | Kitchen | 13'7'' x 10'9'' | ||
| Main Level | Family Room | 16'8'' x 14'0'' | ||
| Main Level | Dining Room | 12'2'' x 13'11'' | ||
| Main Level | Breakfast | 13'7'' x 10'2'' | ||
| Main Level | 2pc Bathroom | Measurements not available |
https://www.realtor.ca/real-estate/29001331/328-wyecroft-boulevard-waterloo
Linda Cooper
Salesperson
901 Victoria St. N.
Kitchener, Ontario N2B 3C3
Cindy Cody
Broker
901 Victoria Street N., Suite B
Kitchener, Ontario N2B 3C3

