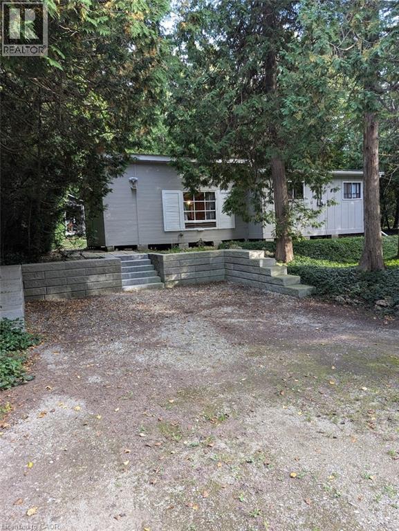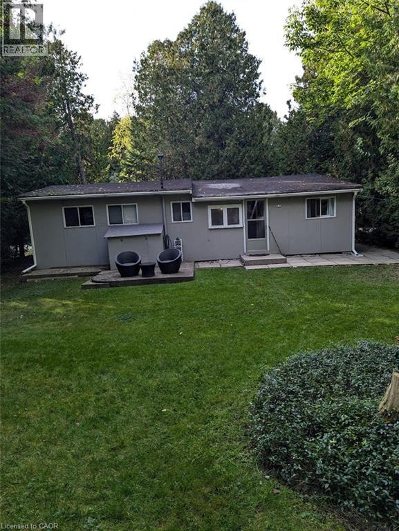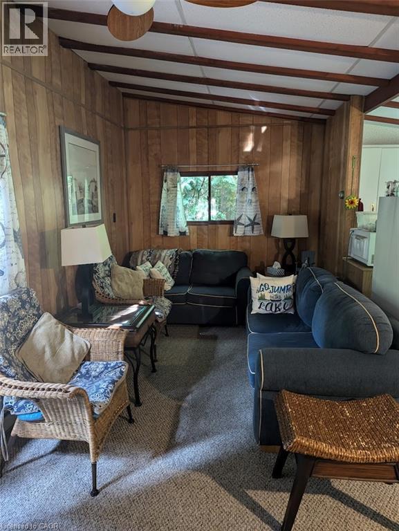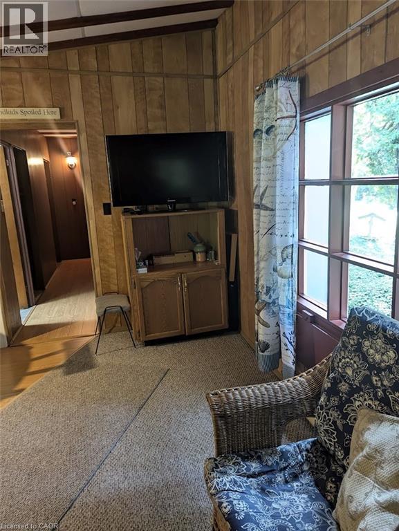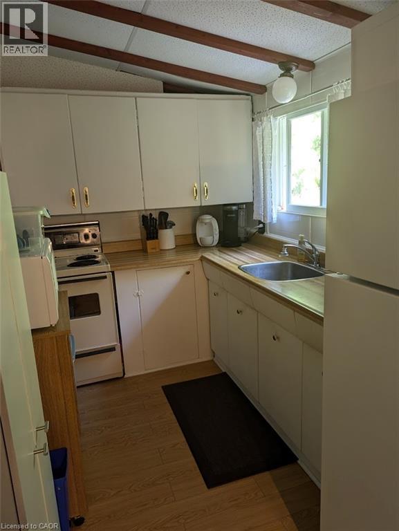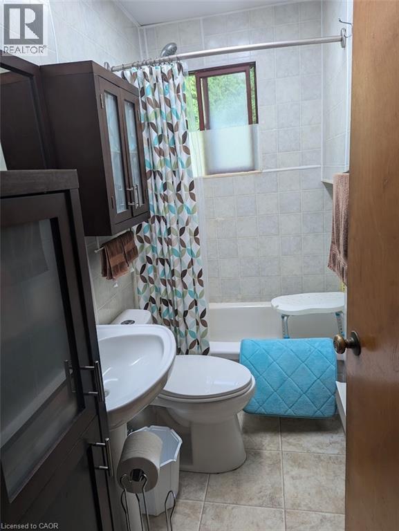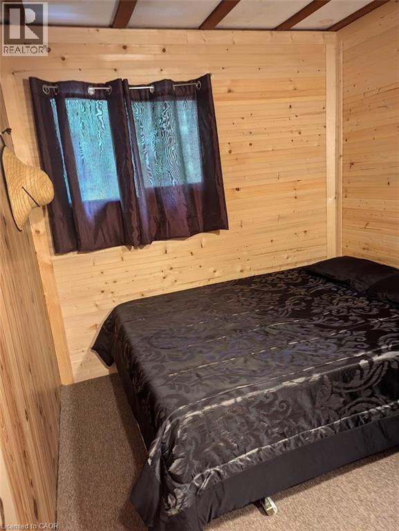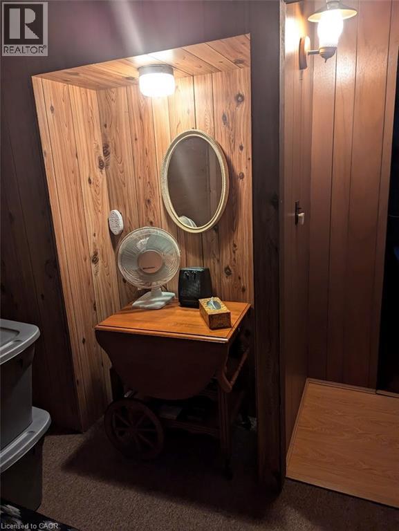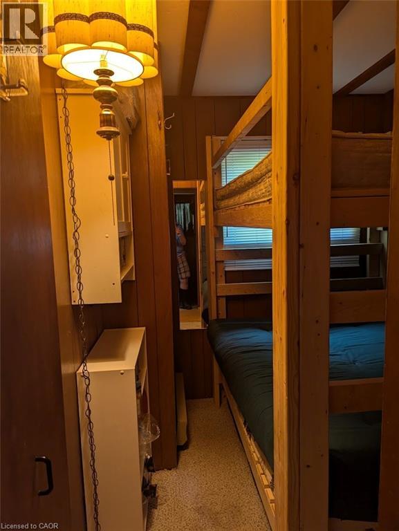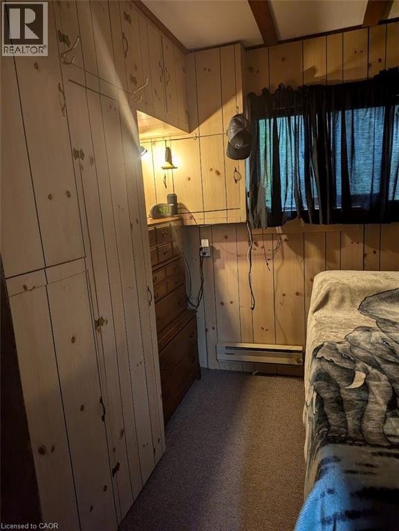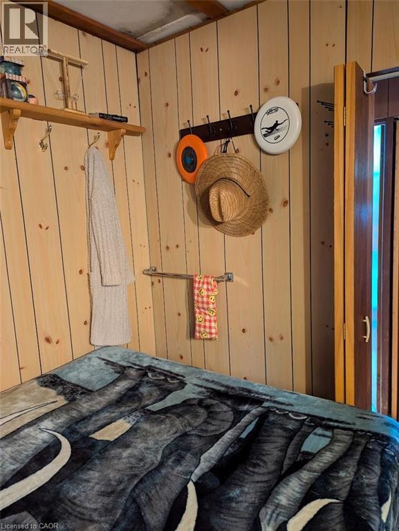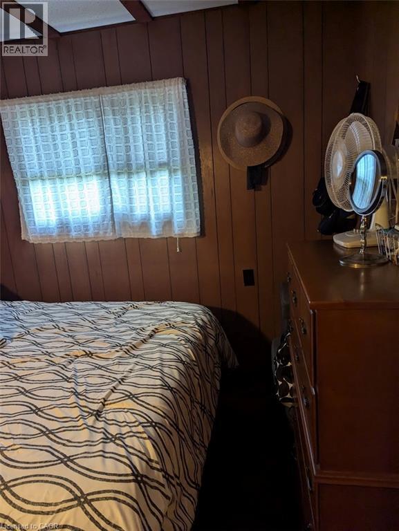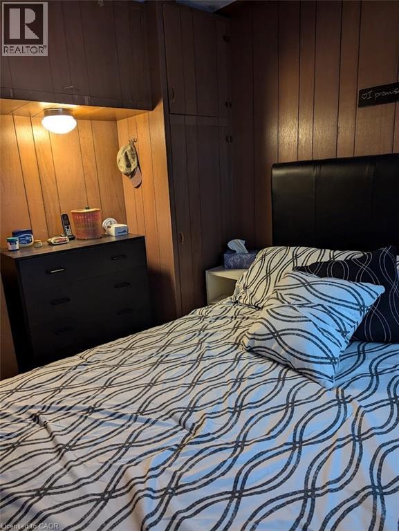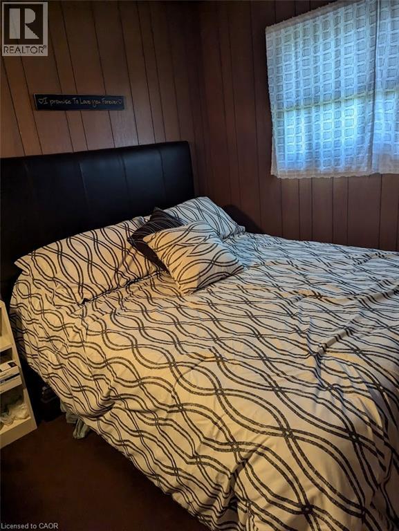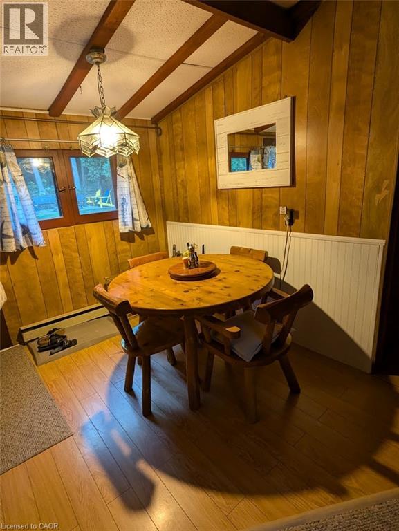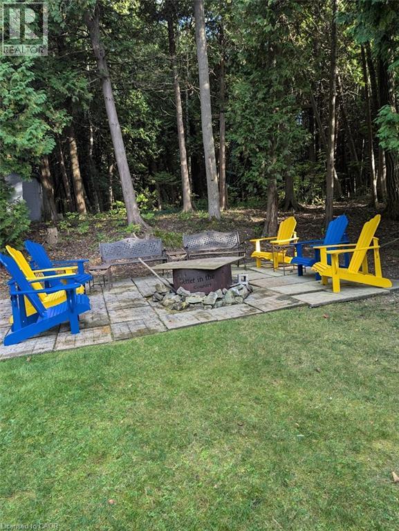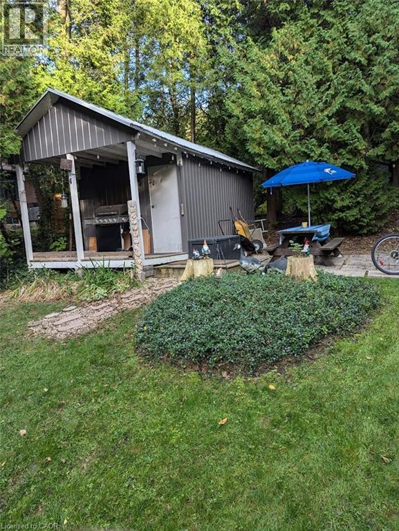159 Victoria Street Inverhuron, Ontario N0G 2T0
$445,555
Turn key COTTAGE OPPORTUNITY on very private treed lot in INVERHURON! Featuring new retaining wall around 4 car parking, just pumped septic tank, New Metal roof (Nov. 24) owned well, 10 x 20 metal clad shed with BBQ porch, cozy 4 bedroom with open concept kitchen/dining/big livingroom. A relaxing less than 2 hours drive from KW to this great starter cottage (id:63008)
Property Details
| MLS® Number | 40654541 |
| Property Type | Single Family |
| CommunityFeatures | Community Centre, School Bus |
| Features | Backs On Greenbelt, Crushed Stone Driveway, Country Residential |
| ParkingSpaceTotal | 4 |
| Structure | Shed |
| ViewType | Lake View |
Building
| BathroomTotal | 1 |
| BedroomsAboveGround | 4 |
| BedroomsTotal | 4 |
| Appliances | Microwave, Refrigerator, Stove, Window Coverings |
| ArchitecturalStyle | Cottage |
| BasementType | None |
| ConstructionMaterial | Wood Frame |
| ConstructionStyleAttachment | Detached |
| ExteriorFinish | Wood |
| FireProtection | None |
| Fixture | Ceiling Fans |
| HeatingType | Baseboard Heaters, Hot Water Radiator Heat |
| SizeInterior | 800 Sqft |
| Type | House |
| UtilityWater | Bored Well |
Land
| AccessType | Road Access |
| Acreage | No |
| Sewer | Septic System |
| SizeDepth | 200 Ft |
| SizeFrontage | 60 Ft |
| SizeTotalText | 1/2 - 1.99 Acres |
| ZoningDescription | R1 |
Rooms
| Level | Type | Length | Width | Dimensions |
|---|---|---|---|---|
| Main Level | Living Room | 19'1'' x 8'6'' | ||
| Main Level | Eat In Kitchen | 18' x 8'6'' | ||
| Main Level | Bedroom | 8'1'' x 7'2'' | ||
| Main Level | Bedroom | 8'1'' x 8'2'' | ||
| Main Level | Bedroom | 8'3'' x 8'2'' | ||
| Main Level | Primary Bedroom | 10'2'' x 8'3'' | ||
| Main Level | 4pc Bathroom | 8' x 4' |
Utilities
| Cable | Available |
| Electricity | Available |
| Natural Gas | Available |
| Telephone | Available |
https://www.realtor.ca/real-estate/27483435/159-victoria-street-inverhuron
Bruce A. Nicholson
Broker of Record
5767 6th Line East
Ariss, Ontario N0B 1B0
Tyler Jensen Nicholson
Broker
5767 6th Line East
Ariss, Ontario N0B 1B0

