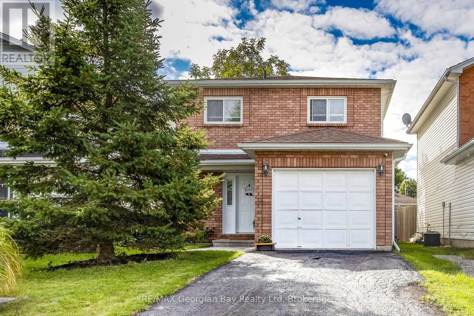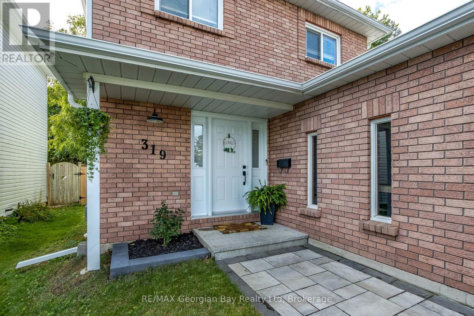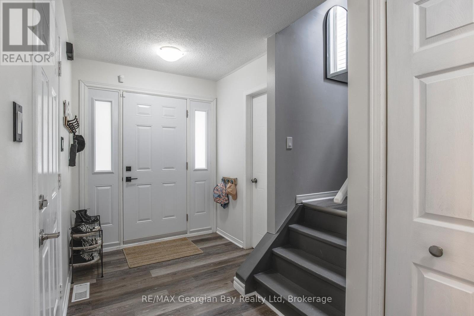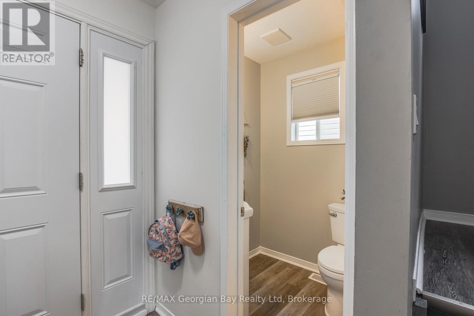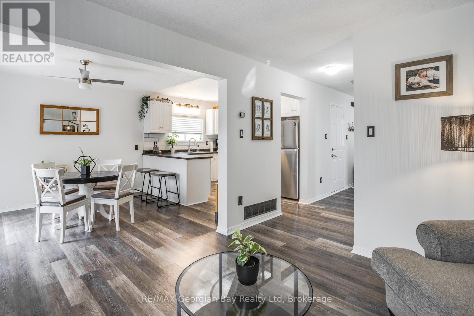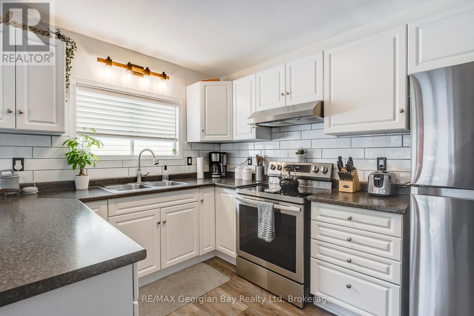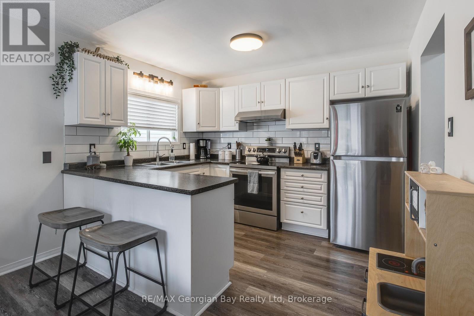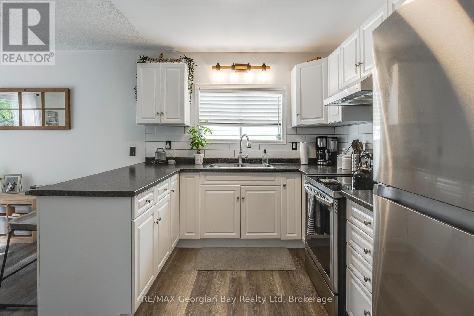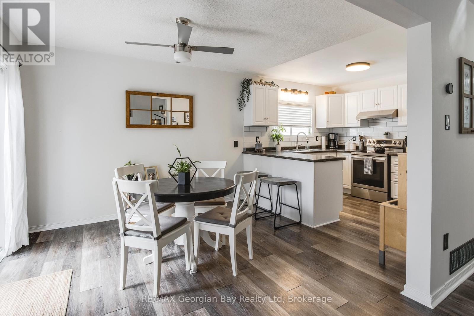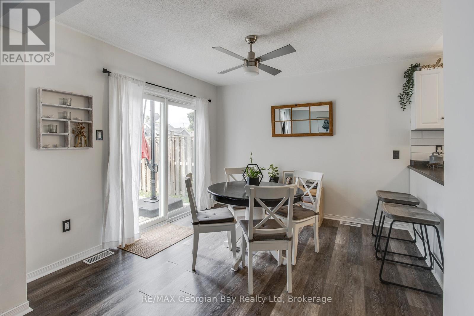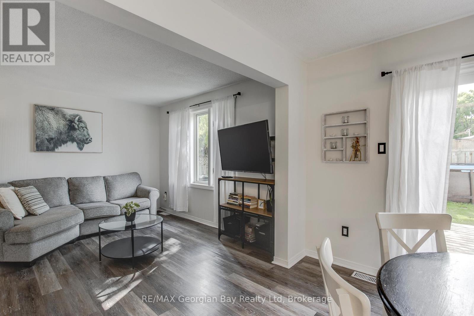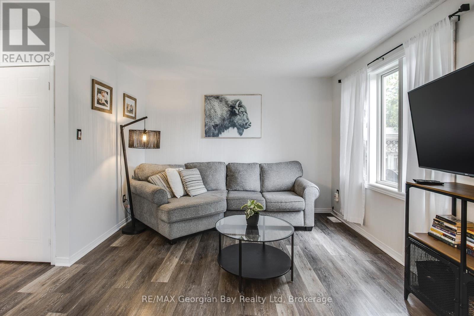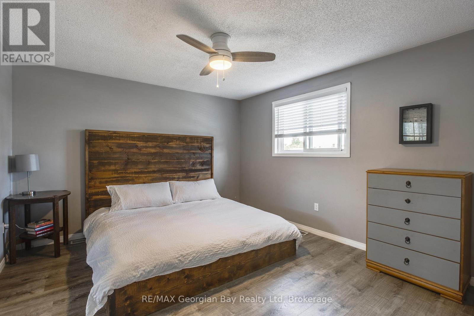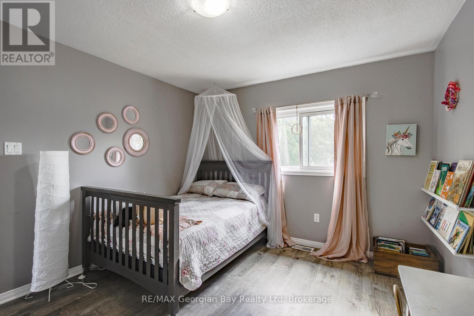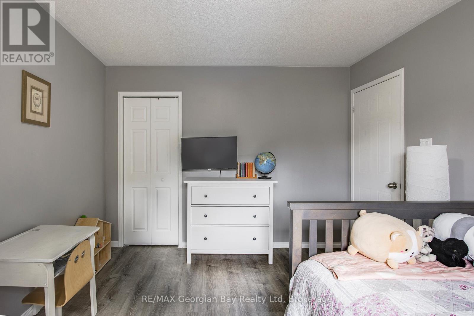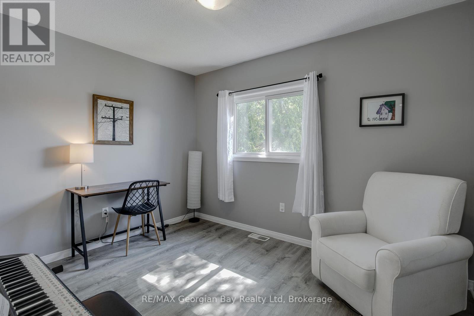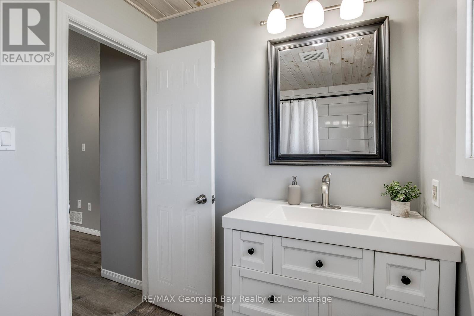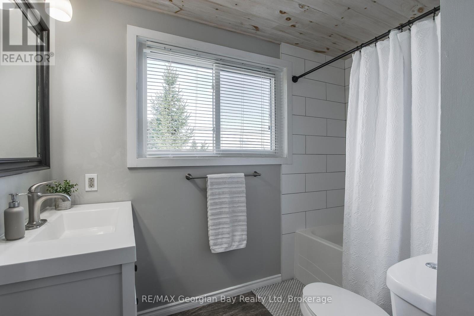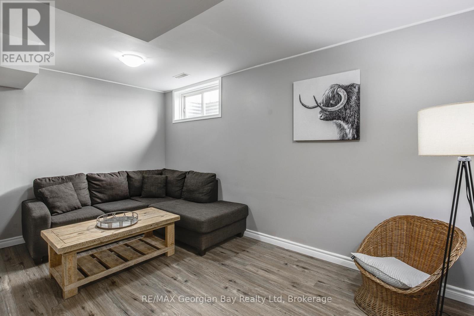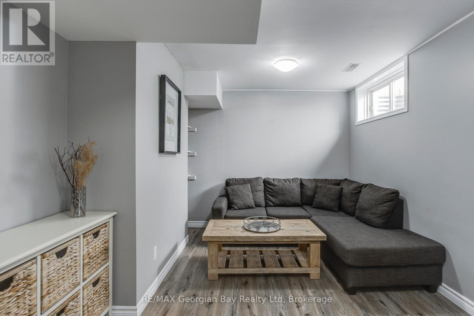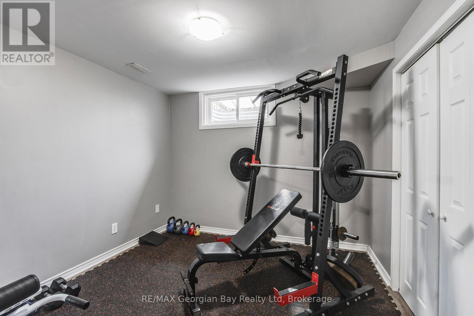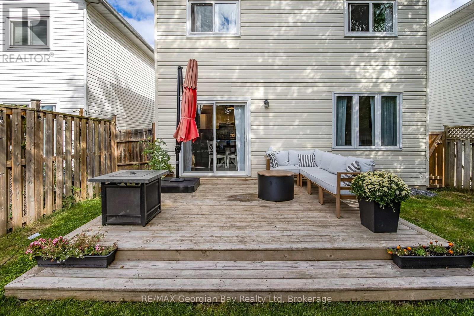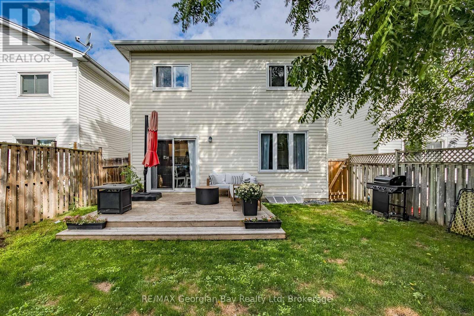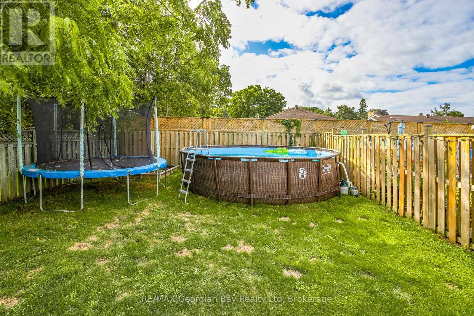319 Ellen Street Midland, Ontario L4R 2H1
$539,900
Welcome to this bright and versatile two-story home, ideally located in a central Midland neighborhood within walking distance to shops, schools, parks, and all the amenities you need. The main floor offers an inviting layout with an open-concept kitchen, dining, and living are a perfect for both family living and entertaining. A convenient powder room and a walkout to the backyard extend your living space outdoors. Upstairs, you'll find three comfortable bedrooms and a full bath, providing plenty of space for the whole family. The finished basement adds incredible flexibility with two additional rooms that can easily serve as bedrooms, a home office, gym, or media space tailored to your lifestyle. An attached garage and private driveway complete the package, offering both practicality and convenience. Whether you're a first-time buyer, a growing family, or looking for a smart investment, this home has it all. (id:63008)
Property Details
| MLS® Number | S12459360 |
| Property Type | Single Family |
| Community Name | Midland |
| AmenitiesNearBy | Park, Schools |
| CommunityFeatures | Community Centre |
| EquipmentType | Water Heater |
| Features | Level Lot, Carpet Free |
| ParkingSpaceTotal | 3 |
| PoolType | Above Ground Pool |
| RentalEquipmentType | Water Heater |
| Structure | Deck |
Building
| BathroomTotal | 2 |
| BedroomsAboveGround | 3 |
| BedroomsBelowGround | 2 |
| BedroomsTotal | 5 |
| Age | 31 To 50 Years |
| Appliances | Dryer, Hood Fan, Stove, Washer, Refrigerator |
| BasementDevelopment | Finished |
| BasementType | N/a (finished) |
| ConstructionStyleAttachment | Detached |
| CoolingType | Central Air Conditioning |
| ExteriorFinish | Brick, Vinyl Siding |
| FoundationType | Block |
| HalfBathTotal | 1 |
| HeatingFuel | Natural Gas |
| HeatingType | Forced Air |
| StoriesTotal | 2 |
| SizeInterior | 1100 - 1500 Sqft |
| Type | House |
| UtilityWater | Municipal Water |
Parking
| Attached Garage | |
| Garage |
Land
| Acreage | No |
| FenceType | Fenced Yard |
| LandAmenities | Park, Schools |
| Sewer | Sanitary Sewer |
| SizeDepth | 115 Ft ,10 In |
| SizeFrontage | 31 Ft ,10 In |
| SizeIrregular | 31.9 X 115.9 Ft |
| SizeTotalText | 31.9 X 115.9 Ft |
Rooms
| Level | Type | Length | Width | Dimensions |
|---|---|---|---|---|
| Second Level | Primary Bedroom | 4.03 m | 3.65 m | 4.03 m x 3.65 m |
| Second Level | Bedroom 2 | 3.75 m | 3.32 m | 3.75 m x 3.32 m |
| Second Level | Bedroom 3 | 3.45 m | 2.43 m | 3.45 m x 2.43 m |
| Second Level | Bathroom | 2.69 m | 1.8 m | 2.69 m x 1.8 m |
| Basement | Laundry Room | 3.07 m | 1.44 m | 3.07 m x 1.44 m |
| Basement | Bedroom 4 | 3.25 m | 3.14 m | 3.25 m x 3.14 m |
| Basement | Bedroom 5 | 4.63 m | 3.07 m | 4.63 m x 3.07 m |
| Main Level | Kitchen | 3.27 m | 3.14 m | 3.27 m x 3.14 m |
| Main Level | Dining Room | 3.27 m | 3.25 m | 3.27 m x 3.25 m |
| Main Level | Living Room | 3.45 m | 3.45 m | 3.45 m x 3.45 m |
| Main Level | Bathroom | 1.49 m | 1.29 m | 1.49 m x 1.29 m |
https://www.realtor.ca/real-estate/28983265/319-ellen-street-midland-midland
Danielle Ledlie
Salesperson
833 King Street
Midland, Ontario L4R 4L1

