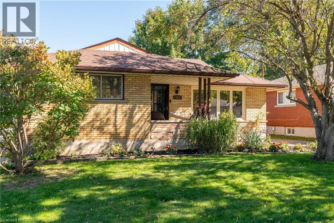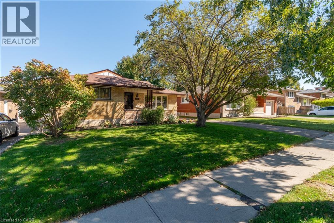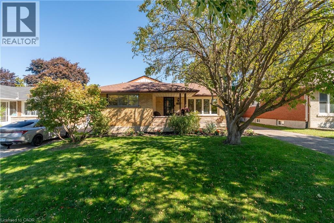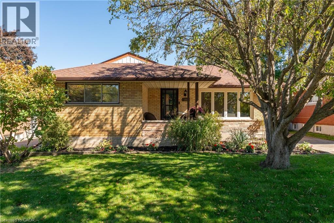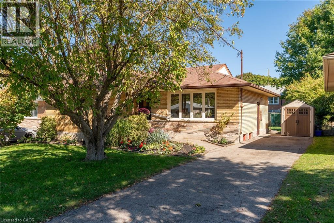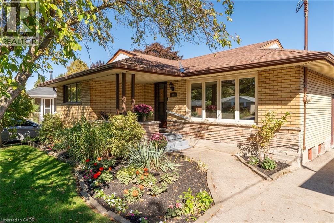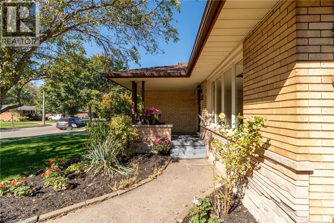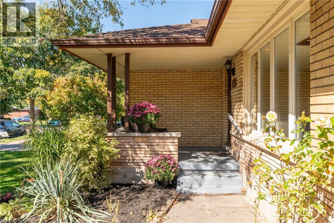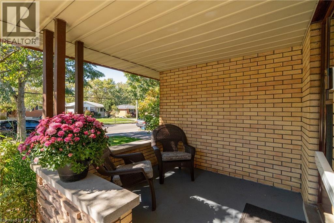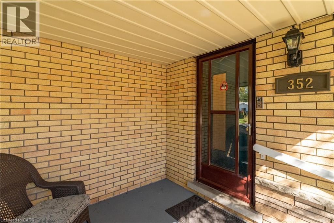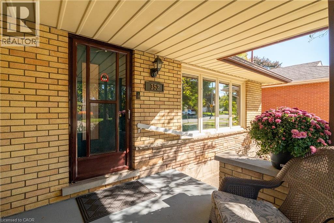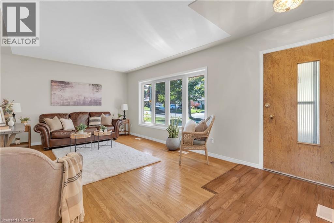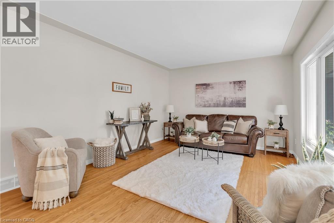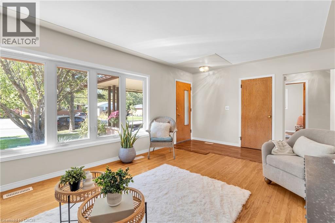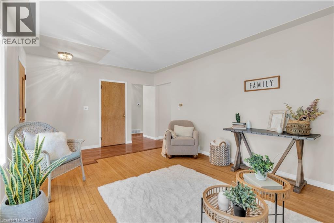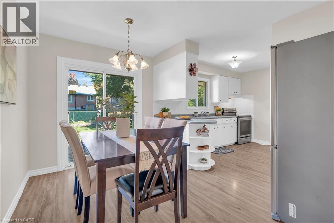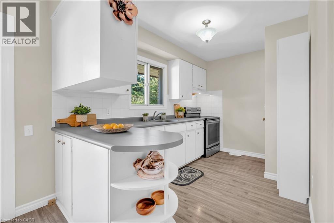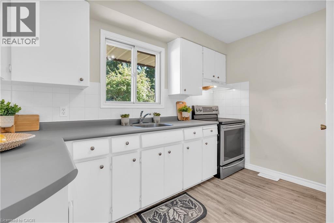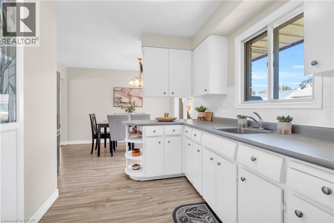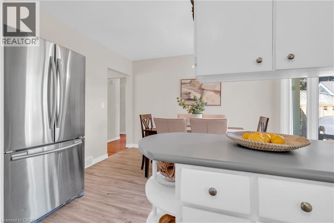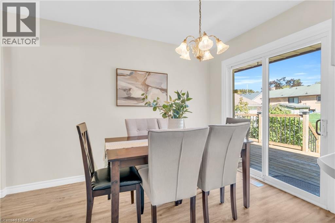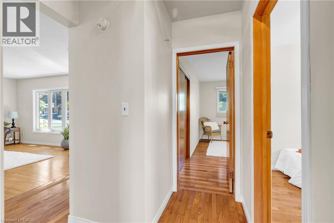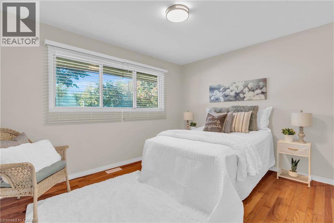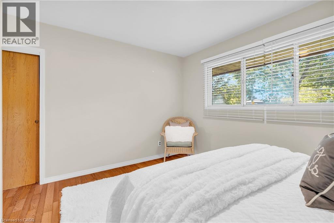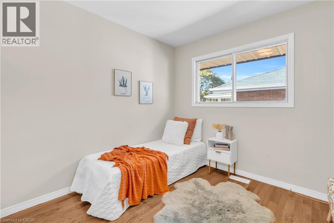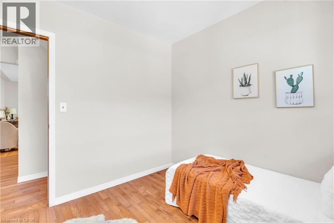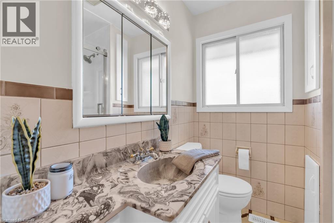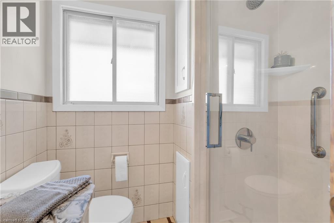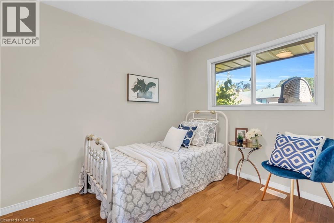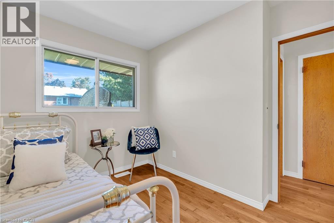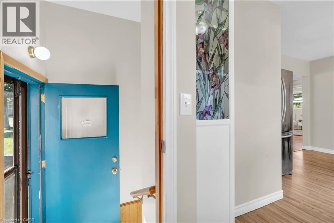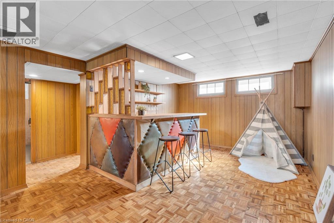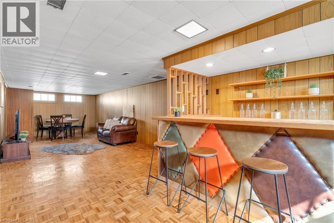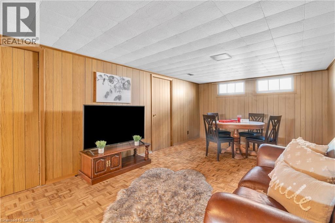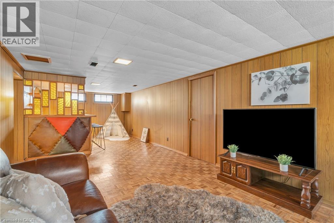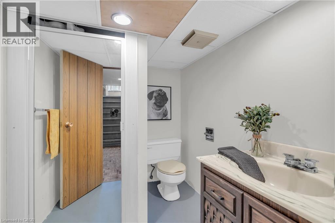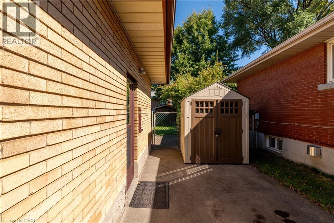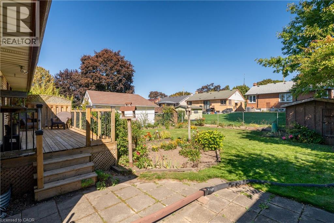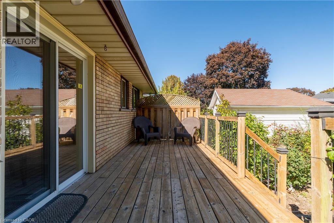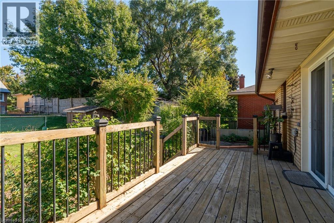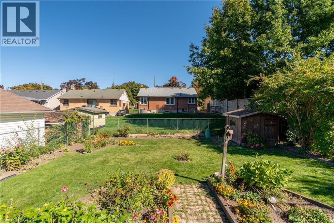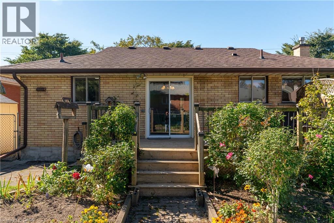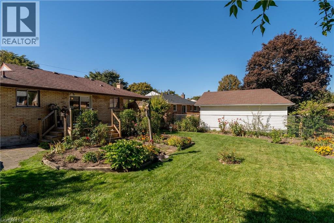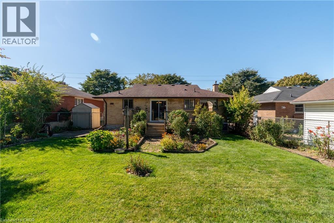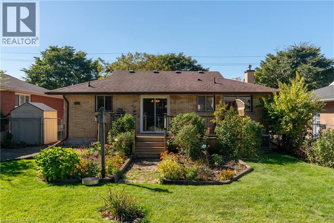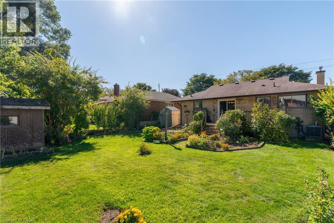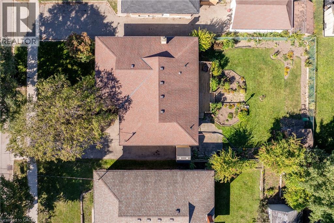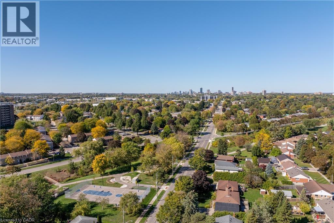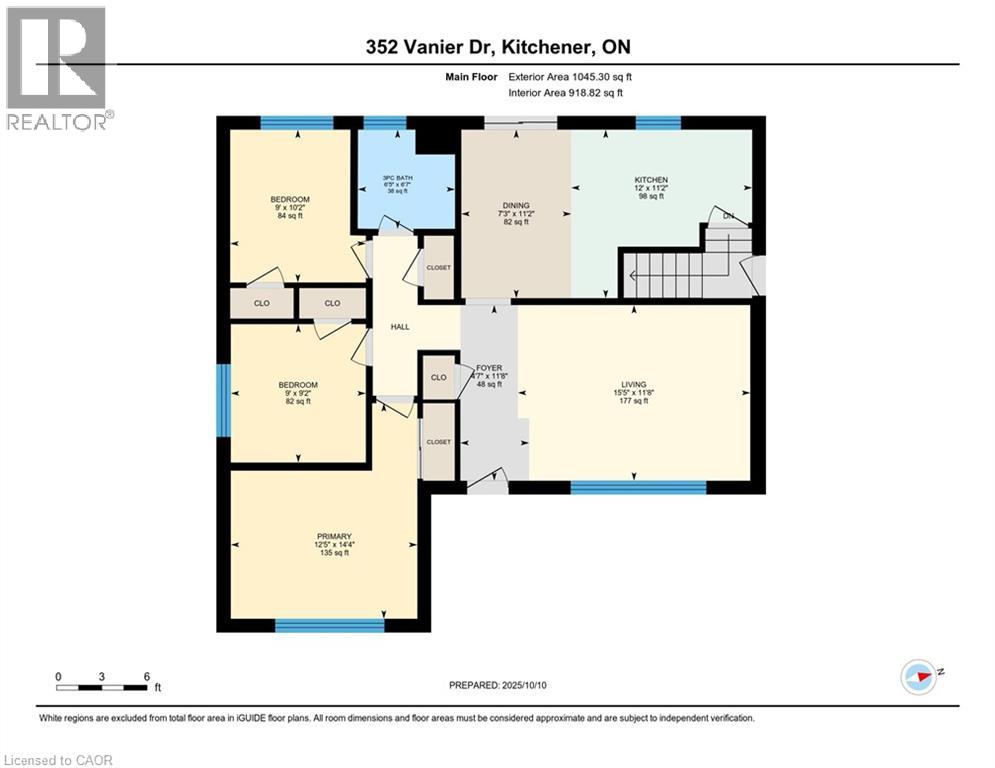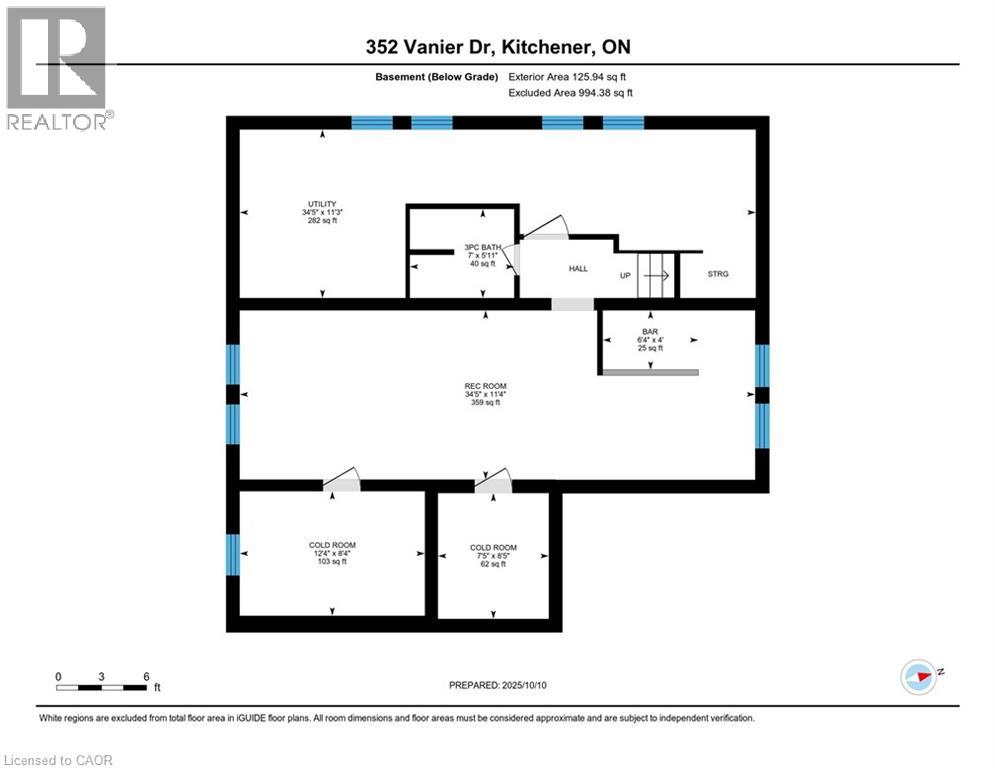352 Vanier Drive Kitchener, Ontario N2C 1J9
$550,000
First Time on the Market in Over 60 Years! Lovingly maintained 3-bedroom, 2-bath bungalow featuring a bright and functional layout. The upper level was freshly painted in September 2025, with most light fixtures replaced in August 2025. The main bathroom includes a Jacuzzi-brand shower and toilet, both installed in 2023. Enjoy a fully fenced backyard filled with mature perennials — perfect for relaxing or entertaining. The home offers parking for three vehicles. The roof was replaced in 2017, providing added peace of mind. A separate side entrance leads to the basement, which includes a spacious recreation room, workshop, cold room, and a 3-piece bathroom. A rare opportunity to own a solid, well-cared-for home that’s been in the same family for over six decades! (id:63008)
Open House
This property has open houses!
2:00 pm
Ends at:4:00 pm
2:00 pm
Ends at:4:00 pm
Property Details
| MLS® Number | 40778615 |
| Property Type | Single Family |
| AmenitiesNearBy | Park, Place Of Worship, Playground, Public Transit, Schools, Shopping |
| CommunityFeatures | Community Centre |
| EquipmentType | Water Heater |
| ParkingSpaceTotal | 3 |
| RentalEquipmentType | Water Heater |
| Structure | Shed |
Building
| BathroomTotal | 2 |
| BedroomsAboveGround | 3 |
| BedroomsTotal | 3 |
| Appliances | Refrigerator, Stove |
| ArchitecturalStyle | Bungalow |
| BasementDevelopment | Finished |
| BasementType | Full (finished) |
| ConstructedDate | 1959 |
| ConstructionStyleAttachment | Detached |
| CoolingType | Central Air Conditioning |
| ExteriorFinish | Brick |
| HeatingFuel | Natural Gas |
| HeatingType | Forced Air |
| StoriesTotal | 1 |
| SizeInterior | 2040 Sqft |
| Type | House |
| UtilityWater | Municipal Water |
Land
| AccessType | Highway Nearby |
| Acreage | No |
| LandAmenities | Park, Place Of Worship, Playground, Public Transit, Schools, Shopping |
| Sewer | Municipal Sewage System |
| SizeDepth | 110 Ft |
| SizeFrontage | 50 Ft |
| SizeIrregular | 0.126 |
| SizeTotal | 0.126 Ac|under 1/2 Acre |
| SizeTotalText | 0.126 Ac|under 1/2 Acre |
| ZoningDescription | R2a |
Rooms
| Level | Type | Length | Width | Dimensions |
|---|---|---|---|---|
| Basement | Cold Room | 8'5'' x 7'5'' | ||
| Basement | Utility Room | 11'3'' x 34'5'' | ||
| Basement | Workshop | 8'4'' x 12'4'' | ||
| Basement | Recreation Room | 34'5'' x 11'4'' | ||
| Basement | 3pc Bathroom | 5'11'' x 7'0'' | ||
| Main Level | Foyer | 11'8'' x 4'7'' | ||
| Main Level | 3pc Bathroom | 6'7'' x 6'5'' | ||
| Main Level | Bedroom | 9'2'' x 9'0'' | ||
| Main Level | Bedroom | 10'2'' x 9'0'' | ||
| Main Level | Primary Bedroom | 14'4'' x 12'5'' | ||
| Main Level | Kitchen | 11'2'' x 12'0'' | ||
| Main Level | Dining Room | 11'2'' x 7'3'' | ||
| Main Level | Living Room | 11'8'' x 15'5'' |
https://www.realtor.ca/real-estate/28983706/352-vanier-drive-kitchener
Soraia Kader
Salesperson
720 Westmount Rd.
Kitchener, Ontario N2E 2M6

