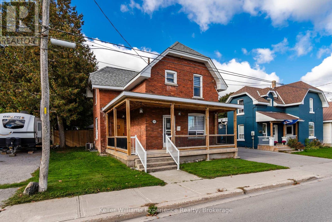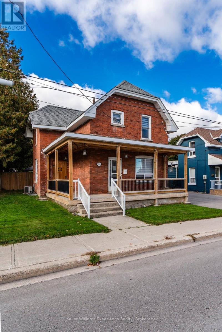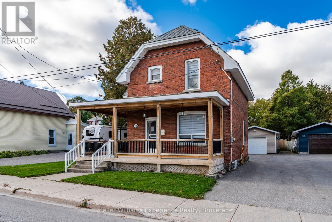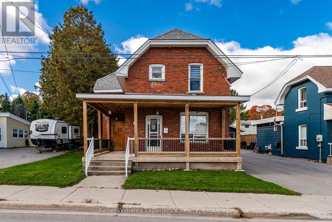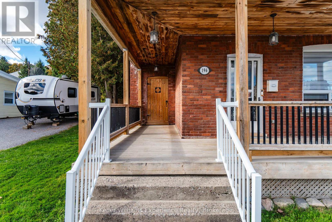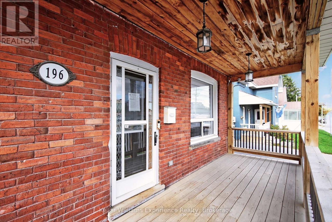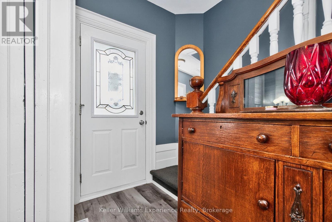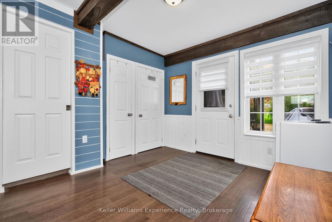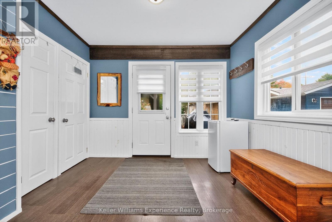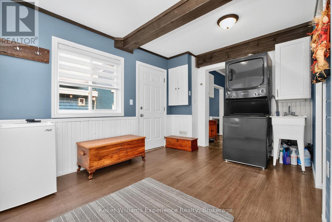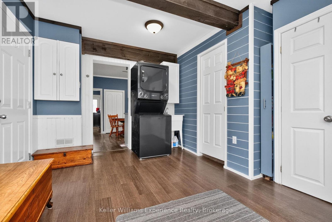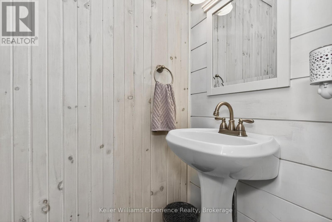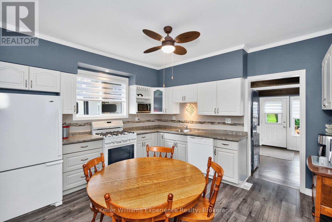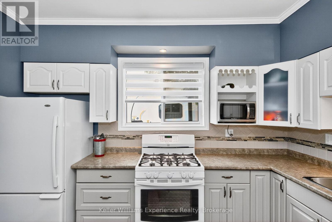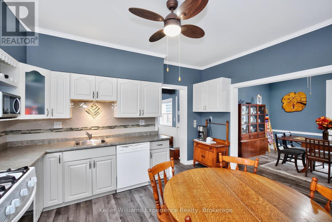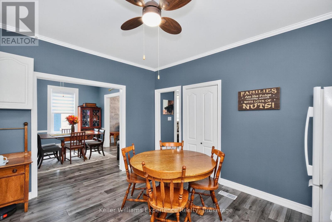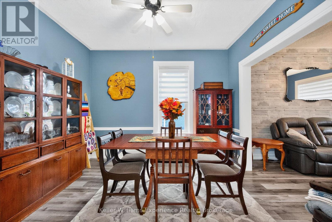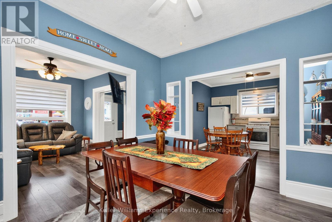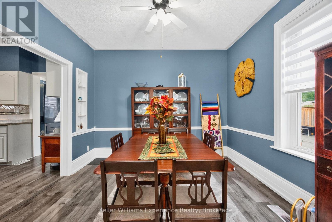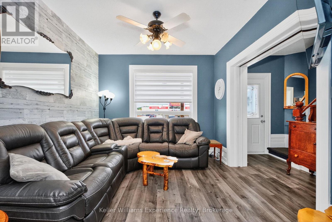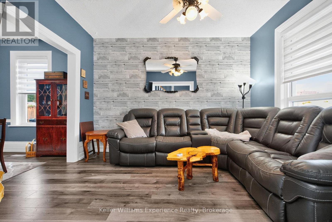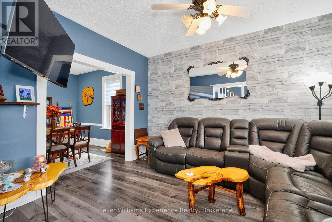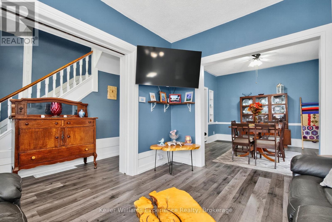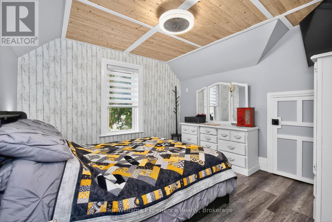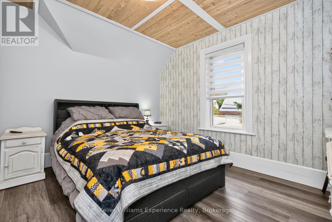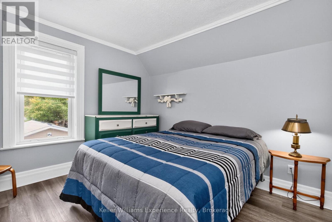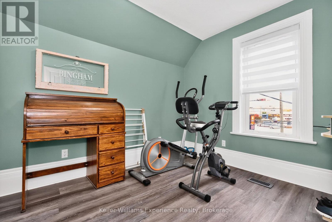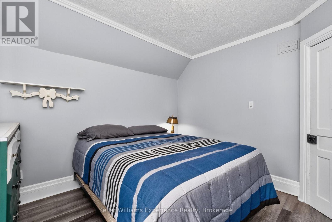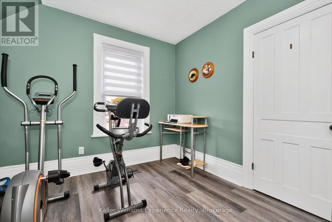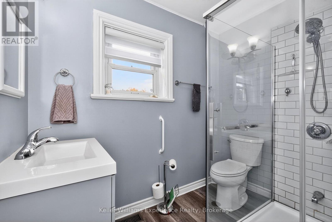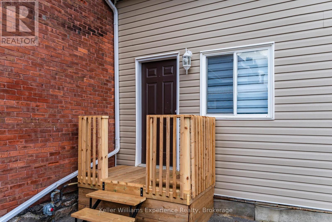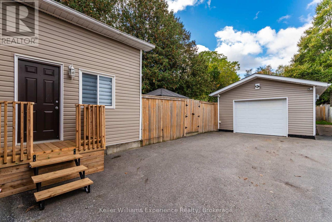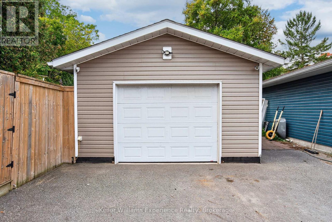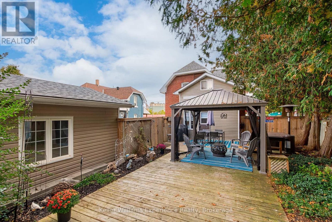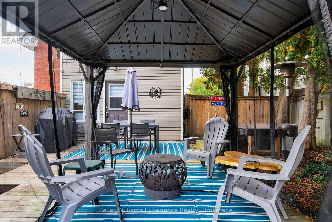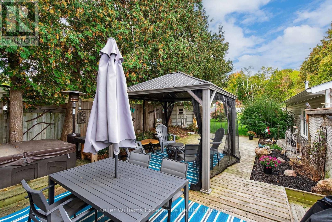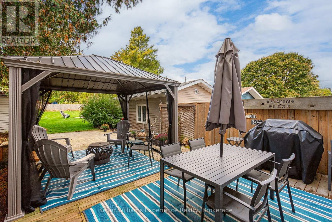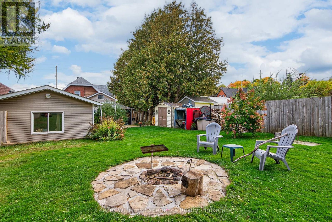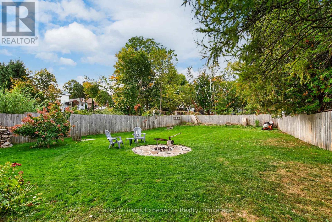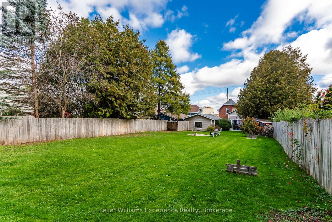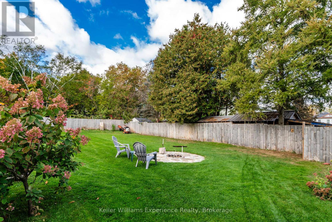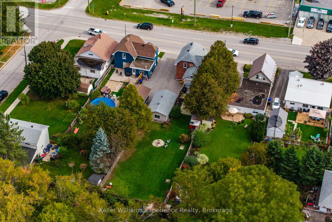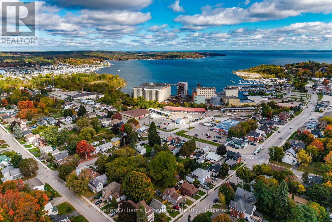196 Fourth Street Midland, Ontario L4R 3T4
$539,000
Discover a rare in-town oasis where historic charm meets convenience. Step inside this beautiful 2-storey 3 bed 1.5 bath home, built over a century ago, and find a space rich with character. You'll love the timeless details, from the elegant pocket doors in the living room to the charming built-in shelves in the dining room and the crown moulding that adds a touch of class to the spacious eat-in kitchen. The main floor also features a practical mudroom with main floor laundry and a walk-out to the backyard. The property sits in a 50 ft x 200 ft lot, has a fully fenced yard and is designed as a private sanctuary perfect for summer gatherings, gardening, or letting kids and pets play freely. A 15'x27' detached heated and insulated garage (Built in 2017) and additional driveway parking provide space for vehicles and storage. Enjoy a lifestyle where you can walk to everything. This home is just steps from the beautiful shores of Georgian Bay, walking trails, local restaurants and shops. (id:63008)
Property Details
| MLS® Number | S12459858 |
| Property Type | Single Family |
| Community Name | Midland |
| AmenitiesNearBy | Park, Schools, Public Transit |
| ParkingSpaceTotal | 4 |
| Structure | Porch, Deck |
Building
| BathroomTotal | 2 |
| BedroomsAboveGround | 3 |
| BedroomsTotal | 3 |
| Appliances | Water Heater, Dishwasher, Dryer, Stove, Washer, Window Coverings, Refrigerator |
| BasementDevelopment | Unfinished |
| BasementType | N/a (unfinished) |
| ConstructionStyleAttachment | Detached |
| CoolingType | Central Air Conditioning |
| ExteriorFinish | Brick, Vinyl Siding |
| FoundationType | Stone |
| HalfBathTotal | 1 |
| HeatingFuel | Natural Gas |
| HeatingType | Forced Air |
| StoriesTotal | 2 |
| SizeInterior | 1100 - 1500 Sqft |
| Type | House |
| UtilityWater | Municipal Water |
Parking
| Detached Garage | |
| Garage |
Land
| Acreage | No |
| FenceType | Fenced Yard |
| LandAmenities | Park, Schools, Public Transit |
| Sewer | Sanitary Sewer |
| SizeDepth | 200 Ft ,9 In |
| SizeFrontage | 49 Ft ,7 In |
| SizeIrregular | 49.6 X 200.8 Ft |
| SizeTotalText | 49.6 X 200.8 Ft |
Rooms
| Level | Type | Length | Width | Dimensions |
|---|---|---|---|---|
| Second Level | Bedroom | 3.67 m | 3.65 m | 3.67 m x 3.65 m |
| Second Level | Bedroom 2 | 2.98 m | 3.29 m | 2.98 m x 3.29 m |
| Second Level | Bedroom 3 | 2.79 m | 3.06 m | 2.79 m x 3.06 m |
| Second Level | Bathroom | 2.51 m | 1.5 m | 2.51 m x 1.5 m |
| Main Level | Kitchen | 4.06 m | 3.66 m | 4.06 m x 3.66 m |
| Main Level | Dining Room | 3.4 m | 3.39 m | 3.4 m x 3.39 m |
| Main Level | Living Room | 3.4 m | 3.74 m | 3.4 m x 3.74 m |
| Main Level | Mud Room | 3.32 m | 4.01 m | 3.32 m x 4.01 m |
| Main Level | Bathroom | 2.05 m | 0.94 m | 2.05 m x 0.94 m |
https://www.realtor.ca/real-estate/28983994/196-fourth-street-midland-midland
Eric Beutler
Salesperson
255 King Street
Midland, Ontario L4R 3M4
Michael Seguin
Broker of Record
516 Bryne Drive Unit 1b
Barrie, Ontario L4N 9P6
Michelle Seguin
Salesperson
255 King Street, Unit B
Midland, Ontario L4R 3M8

