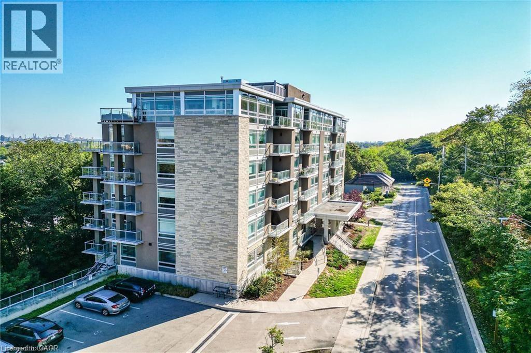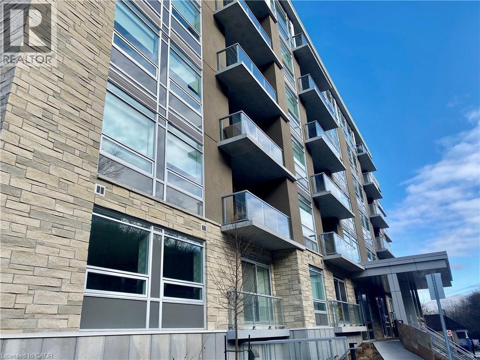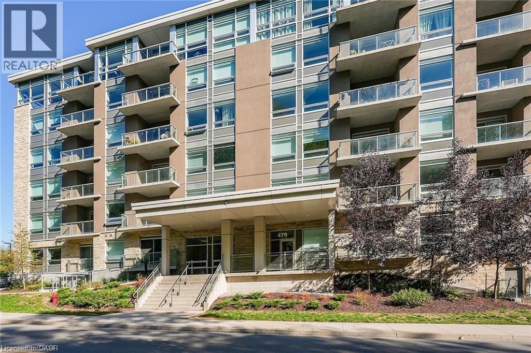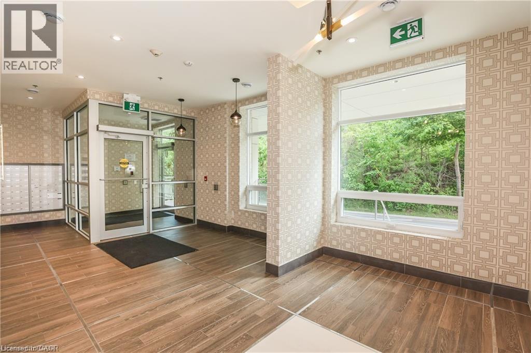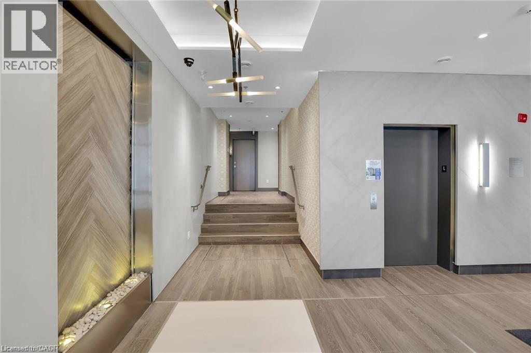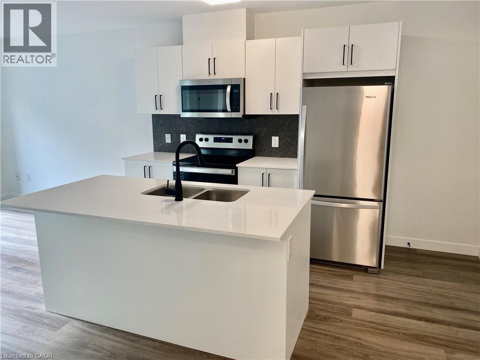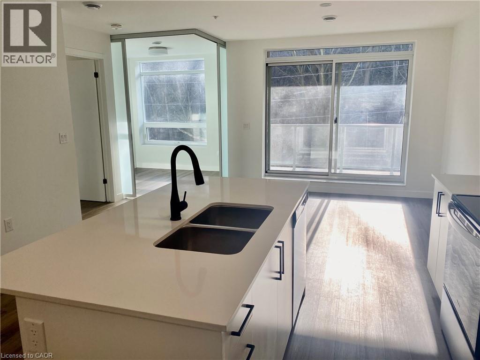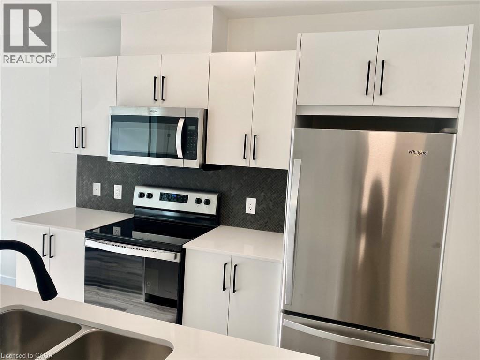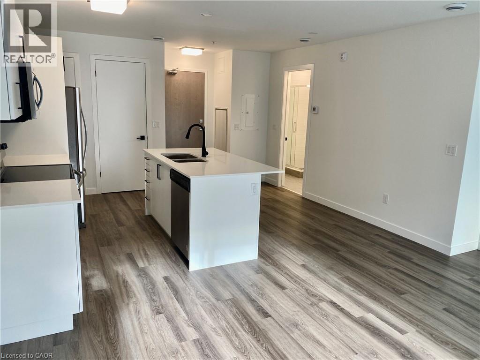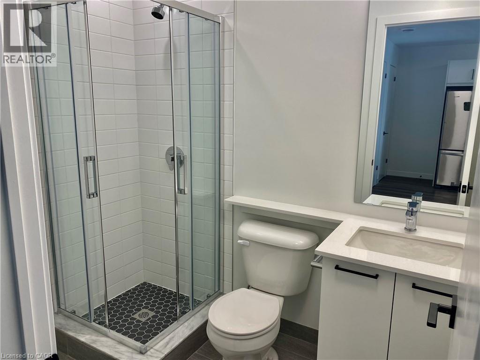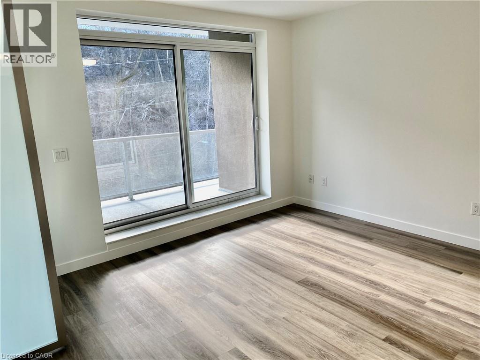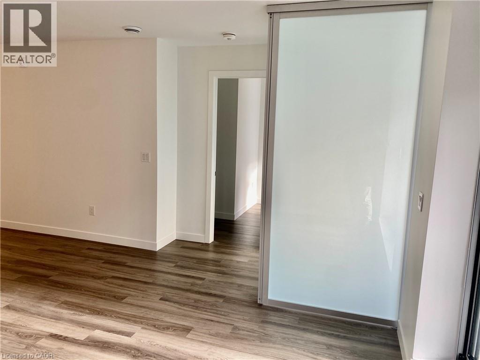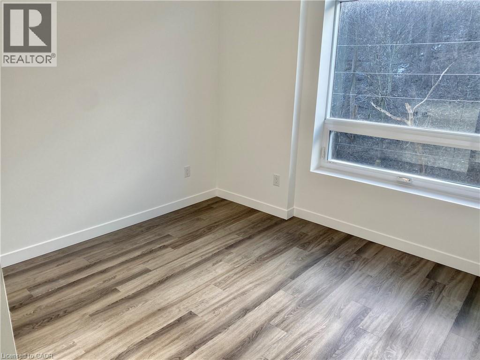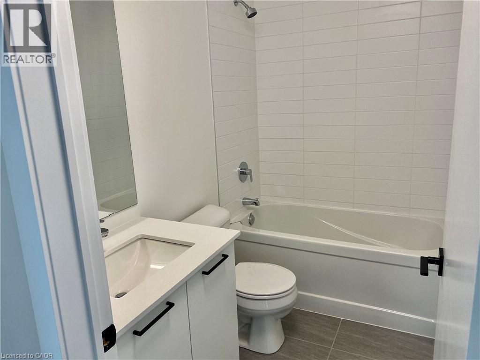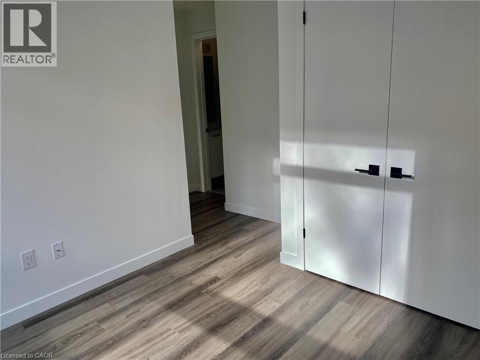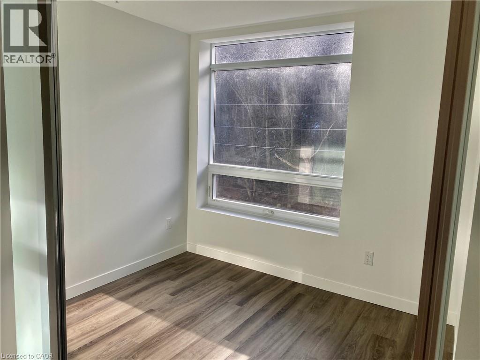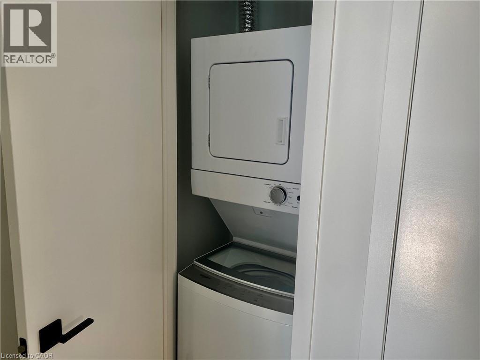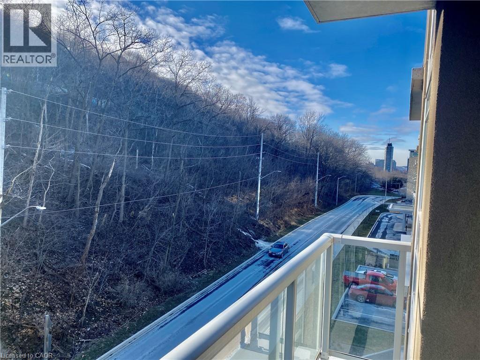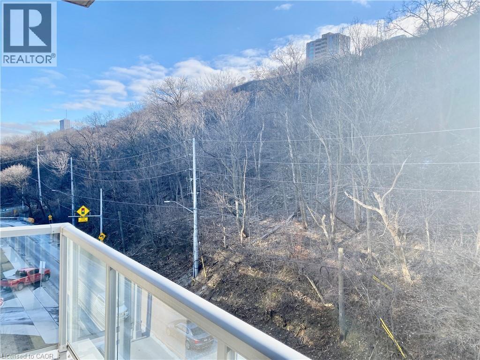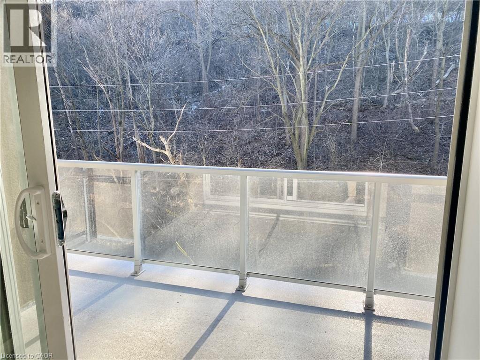479 Charlton Avenue E Unit# 410 Hamilton, Ontario L8N 0B4
$479,777Maintenance, Heat, Parking
$621 Monthly
Maintenance, Heat, Parking
$621 MonthlyWelcome home to Vista Condos. This beautiful 2-bedroom unit offers an open-concept floor plan filled with natural light and modern finishes throughout. Built in 2020, this trendy condo features an upgraded kitchen with quartz backsplash, stainless steel appliances, and a spacious living area that opens to a large balcony. The primary bedroom is generously sized, and the unit includes in-suite laundry for added convenience. Enjoy above-ground parking and a storage locker. Fantastic location within walking distance to the Rail Trail, Wentworth Stairs, GO Station, public transit, shopping, and restaurants. A perfect blend of comfort, style, and convenience in one of Hamilton’s most desirable communities. (id:63008)
Property Details
| MLS® Number | 40778687 |
| Property Type | Single Family |
| AmenitiesNearBy | Park, Public Transit, Schools, Shopping |
| EquipmentType | None |
| Features | Southern Exposure, Balcony, Paved Driveway |
| ParkingSpaceTotal | 1 |
| RentalEquipmentType | None |
| StorageType | Locker |
Building
| BathroomTotal | 2 |
| BedroomsAboveGround | 2 |
| BedroomsTotal | 2 |
| Amenities | Exercise Centre, Party Room |
| Appliances | Dishwasher, Dryer, Refrigerator, Stove, Washer |
| BasementType | None |
| ConstructedDate | 2020 |
| ConstructionStyleAttachment | Attached |
| CoolingType | Central Air Conditioning |
| ExteriorFinish | Brick |
| FoundationType | None |
| HeatingFuel | Natural Gas |
| HeatingType | Forced Air |
| StoriesTotal | 1 |
| SizeInterior | 776 Sqft |
| Type | Apartment |
| UtilityWater | Municipal Water |
Land
| Acreage | No |
| LandAmenities | Park, Public Transit, Schools, Shopping |
| Sewer | Municipal Sewage System |
| SizeTotalText | Unknown |
| ZoningDescription | P5, E/s-1710 |
Rooms
| Level | Type | Length | Width | Dimensions |
|---|---|---|---|---|
| Main Level | Laundry Room | Measurements not available | ||
| Main Level | 3pc Bathroom | Measurements not available | ||
| Main Level | Bedroom | 9'1'' x 9'5'' | ||
| Main Level | 4pc Bathroom | Measurements not available | ||
| Main Level | Primary Bedroom | 10'0'' x 11'0'' | ||
| Main Level | Living Room | 9'9'' x 11'3'' | ||
| Main Level | Kitchen | 17'5'' x 14'11'' |
https://www.realtor.ca/real-estate/28984066/479-charlton-avenue-e-unit-410-hamilton
Matthew Adeh
Broker
1595 Upper James St Unit 4b
Hamilton, Ontario L9B 0H7
Daniel Younan
Broker
Unit 101 1595 Upper James St.
Hamilton, Ontario L9B 0H7

