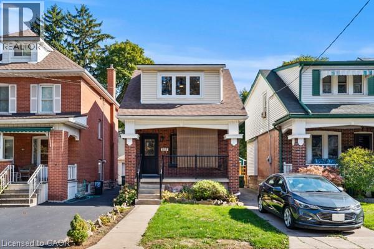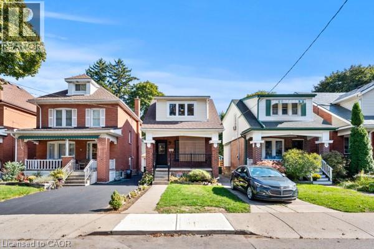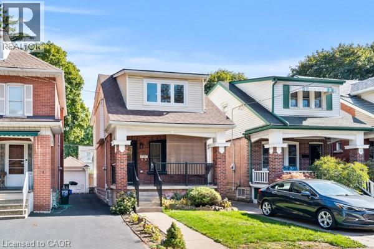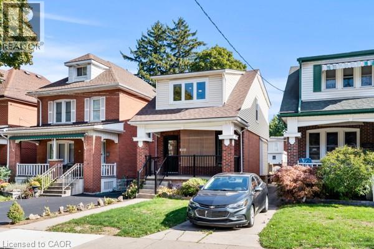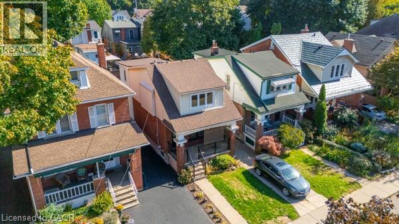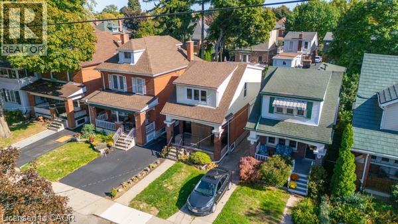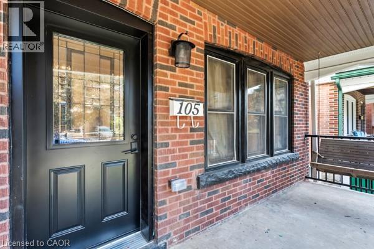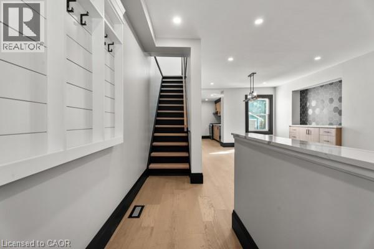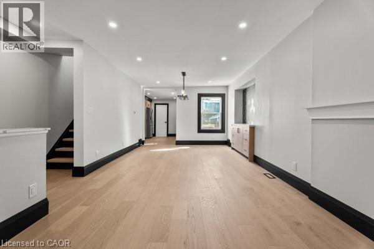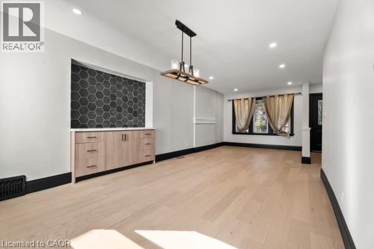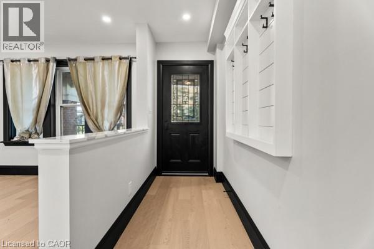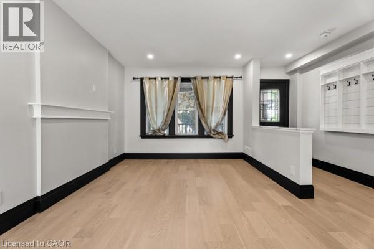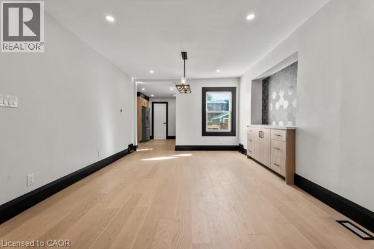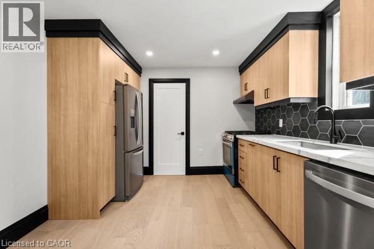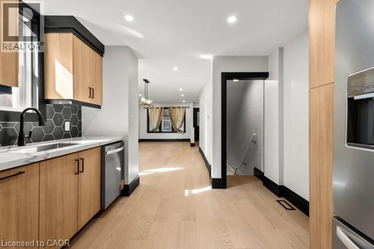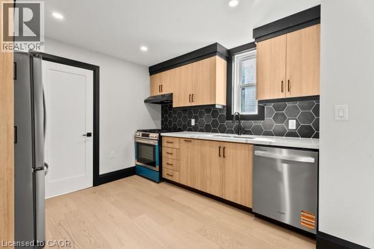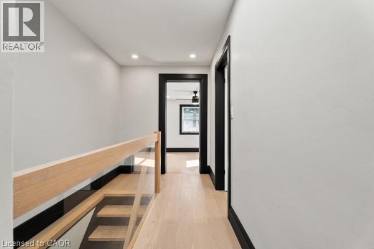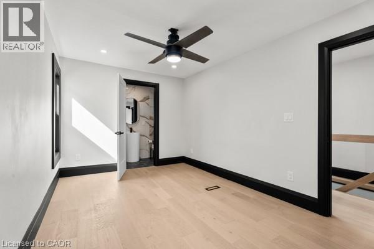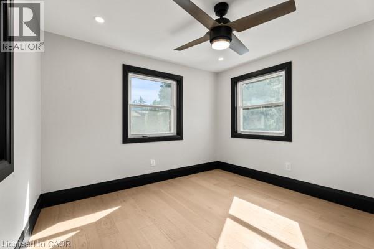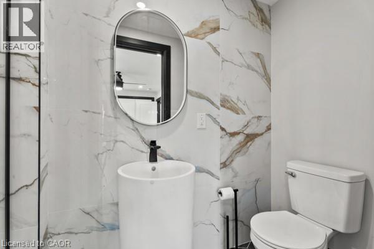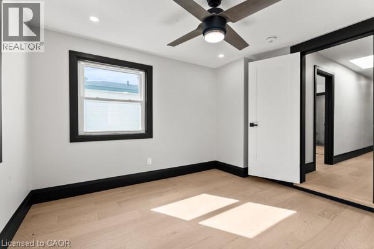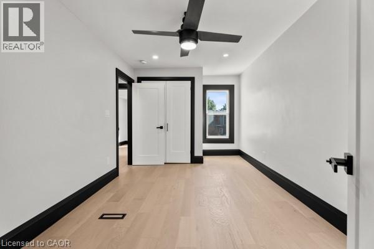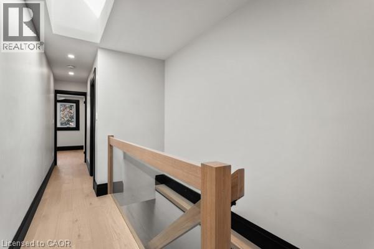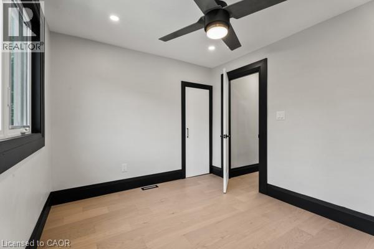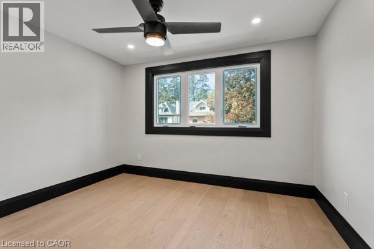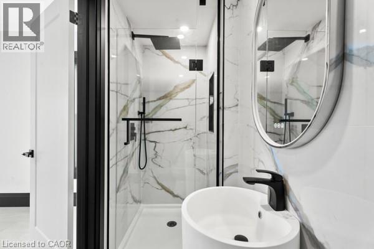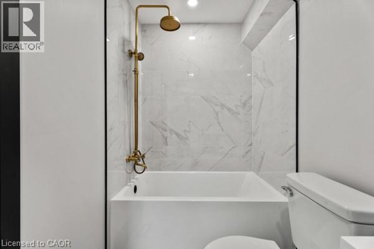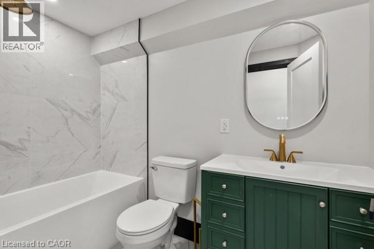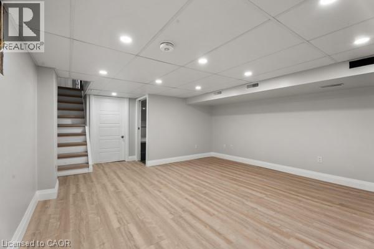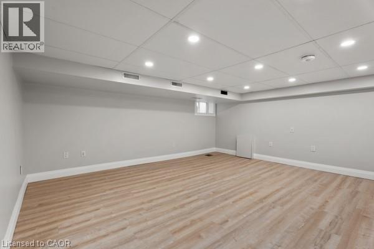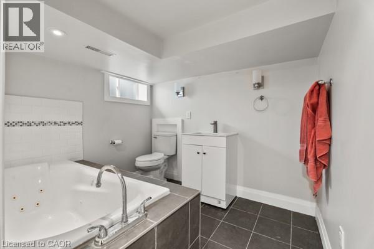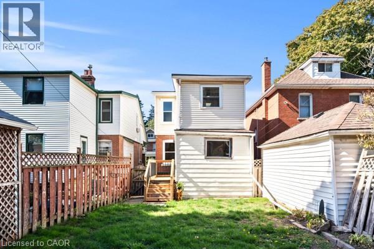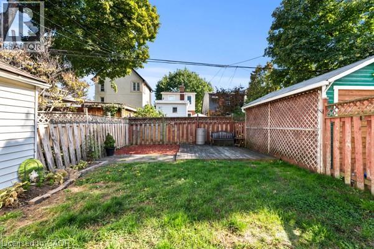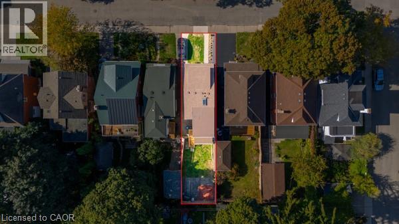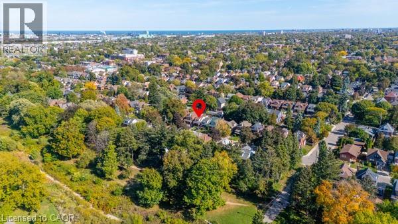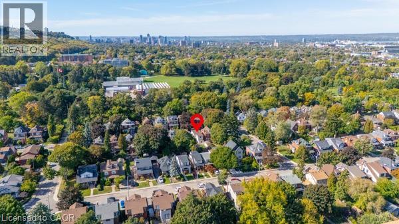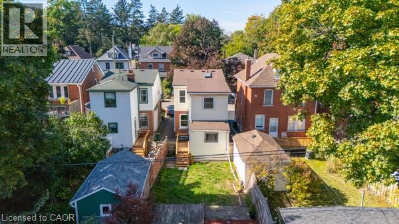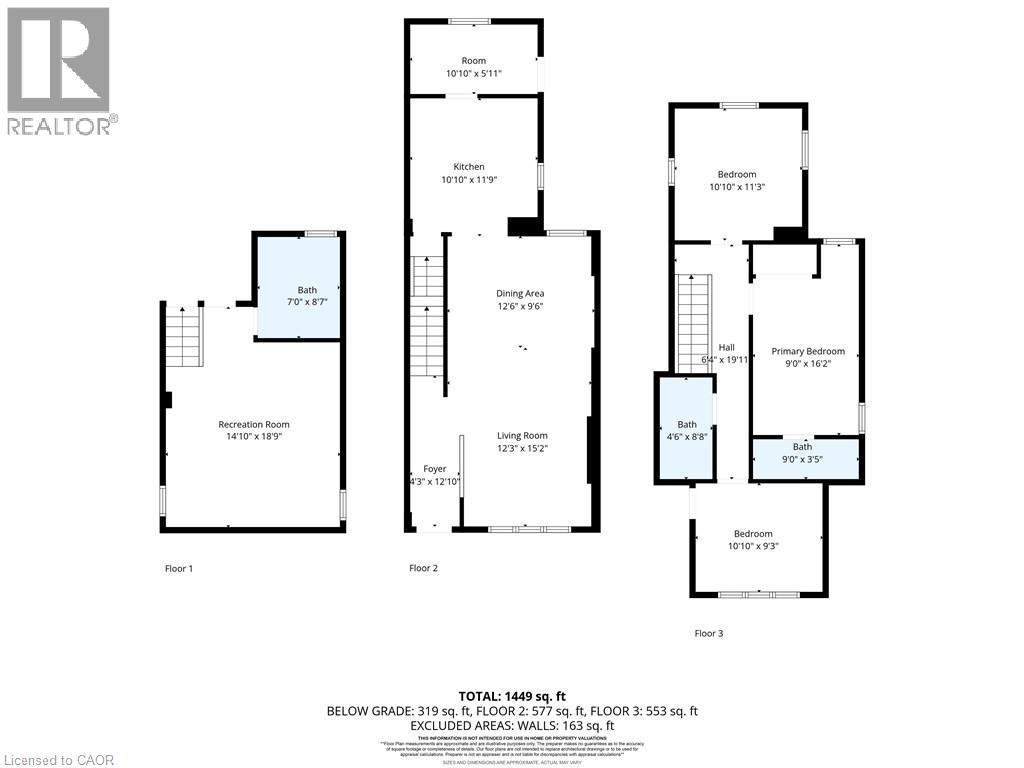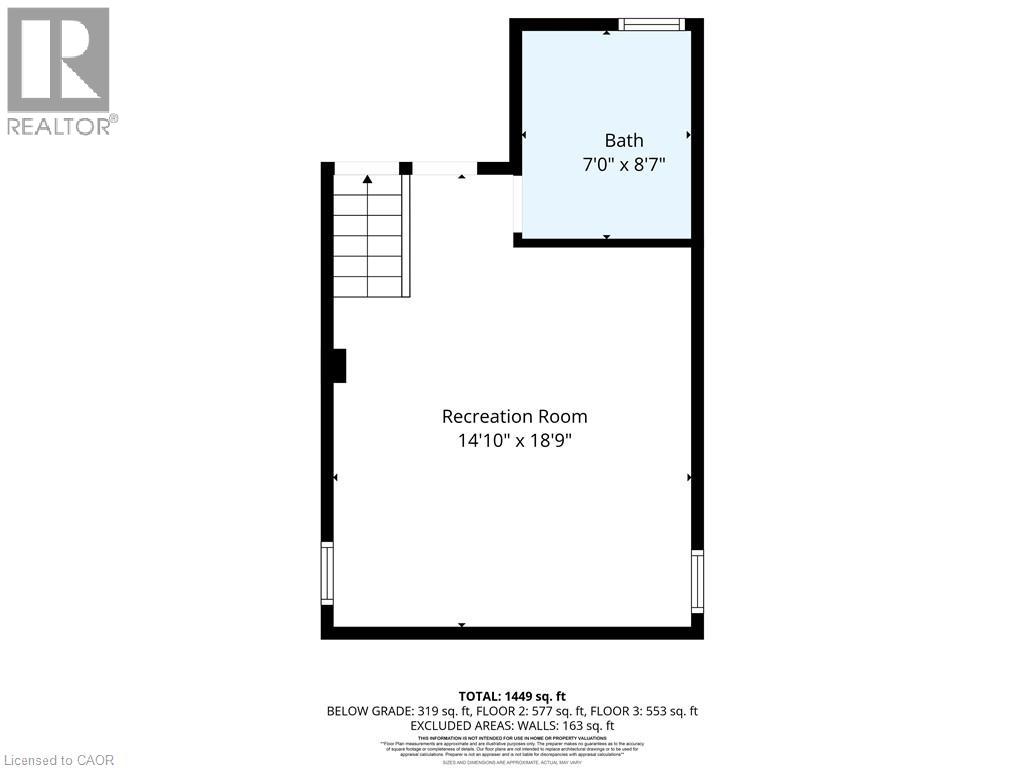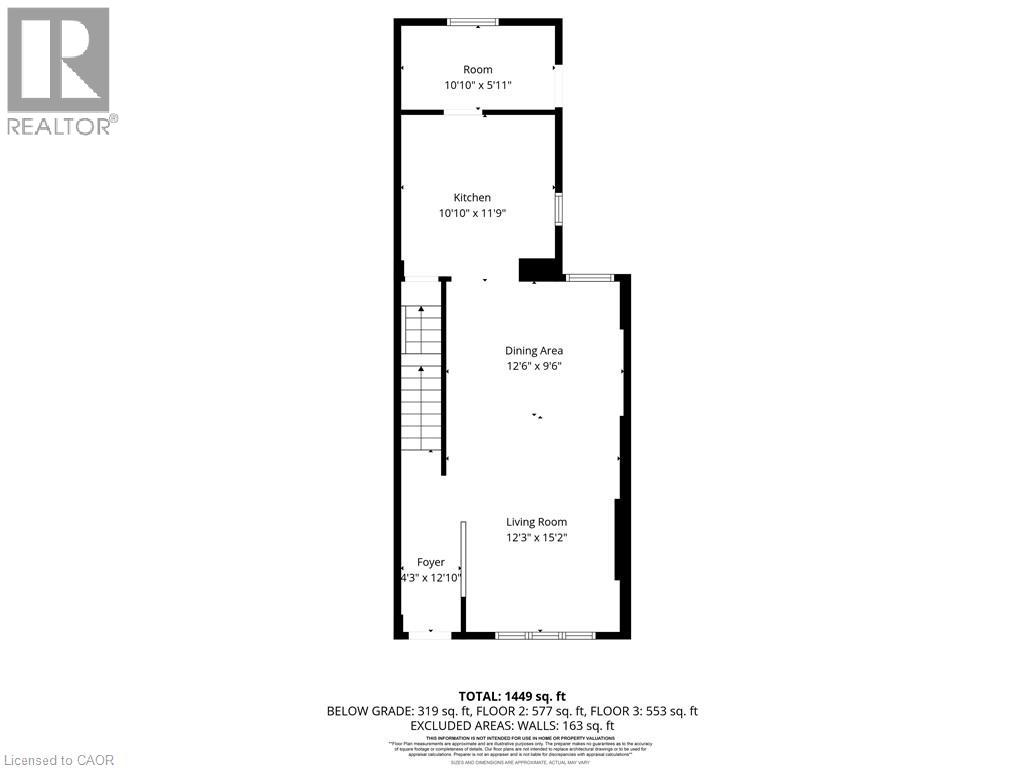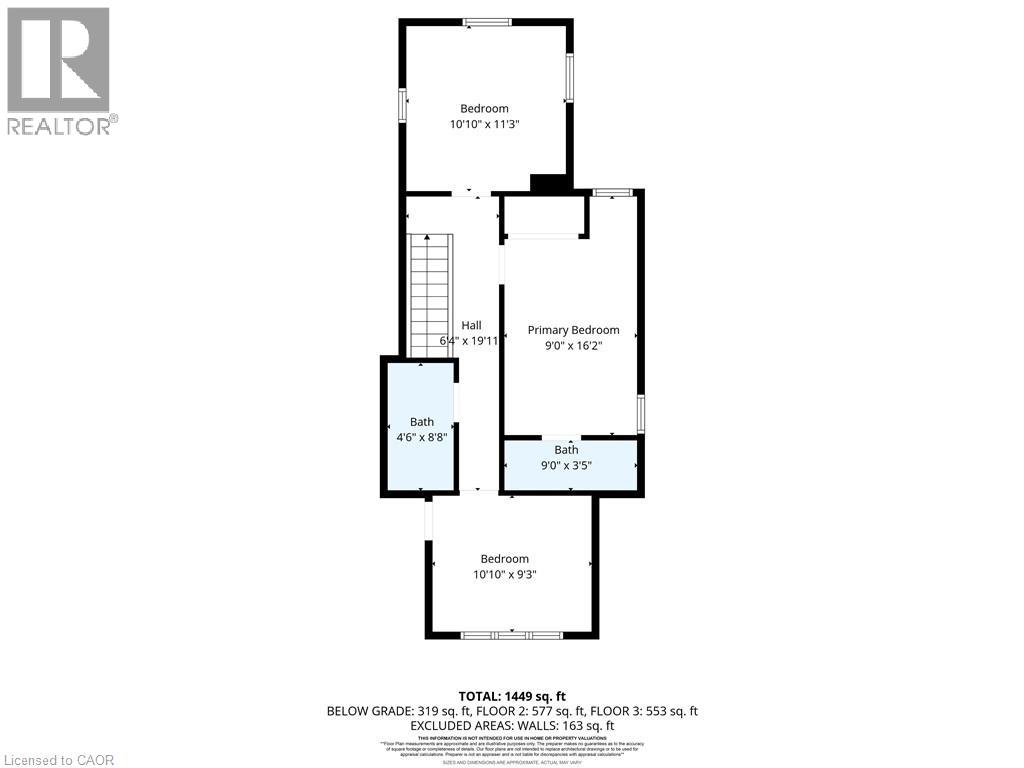105 Rothsay Avenue Hamilton, Ontario L8M 3G3
$749,900
Welcome to 105 Rothsay, a beautifully renovated 1-3/4 storey home in one of Hamilton's most family-friendly neighbourhoods! This stunning 3 bed, 3 full bath residence offers a perfect blend of modern comfort and timeless charm. Step inside to find a bright, open concept layout featuring a brand new kitchen with stylish finishes, all new flooring, and thoroughly updated electrical throughout. Enjoy peace of mind with a new furnace, central AC and hot water tank. Everything has been done so you can simply move in and enjoy. The spacious bedrooms and fully finished bathrooms make this home ideal for families of all sizes. Located in the heart of Gage Park, great schools, public transit and shopping. A perfect home for a growing family or first-time homebuyers looking for quality and convenience on a beautiful street where homes rarely become available. Please note this home includes a shared driveway and has ample street parking. (id:63008)
Property Details
| MLS® Number | 40778589 |
| Property Type | Single Family |
| AmenitiesNearBy | Hospital, Park, Place Of Worship, Playground, Public Transit, Schools, Shopping |
| CommunityFeatures | Quiet Area, Community Centre, School Bus |
| EquipmentType | None |
| Features | Conservation/green Belt, Shared Driveway, Private Yard |
| RentalEquipmentType | None |
| Structure | Porch |
Building
| BathroomTotal | 3 |
| BedroomsAboveGround | 3 |
| BedroomsTotal | 3 |
| Appliances | Dishwasher, Dryer, Refrigerator, Washer, Gas Stove(s) |
| ArchitecturalStyle | 2 Level |
| BasementDevelopment | Partially Finished |
| BasementType | Full (partially Finished) |
| ConstructedDate | 1926 |
| ConstructionStyleAttachment | Detached |
| CoolingType | Central Air Conditioning |
| ExteriorFinish | Aluminum Siding, Brick |
| FireProtection | Smoke Detectors |
| Fixture | Ceiling Fans |
| HeatingType | Forced Air |
| StoriesTotal | 2 |
| SizeInterior | 1449 Sqft |
| Type | House |
| UtilityWater | Municipal Water |
Land
| Acreage | No |
| LandAmenities | Hospital, Park, Place Of Worship, Playground, Public Transit, Schools, Shopping |
| LandscapeFeatures | Landscaped |
| Sewer | Municipal Sewage System |
| SizeDepth | 100 Ft |
| SizeFrontage | 22 Ft |
| SizeTotalText | Under 1/2 Acre |
| ZoningDescription | D |
Rooms
| Level | Type | Length | Width | Dimensions |
|---|---|---|---|---|
| Second Level | Full Bathroom | 9' x 3'5'' | ||
| Second Level | Primary Bedroom | 9'0'' x 16'2'' | ||
| Basement | Recreation Room | 14'10'' x 18'9'' | ||
| Basement | 3pc Bathroom | 7' x 8'7'' | ||
| Main Level | 4pc Bathroom | 4'6'' x 8'8'' | ||
| Main Level | Bedroom | 10'10'' x 9'3'' | ||
| Main Level | Bedroom | 10'10'' x 11'3'' | ||
| Main Level | Foyer | 4'3'' x 12'10'' | ||
| Main Level | Living Room | 12'3'' x 15'2'' | ||
| Main Level | Dining Room | 12'6'' x 9'6'' | ||
| Main Level | Mud Room | 10'10'' x 5'11'' | ||
| Main Level | Kitchen | 10'10'' x 11'9'' |
Utilities
| Cable | Available |
| Natural Gas | Available |
| Telephone | Available |
https://www.realtor.ca/real-estate/28984178/105-rothsay-avenue-hamilton
Kelly Ann Scott
Salesperson
2279 Fairview St Unit #1
Burlington, Ontario L7B 2E3

