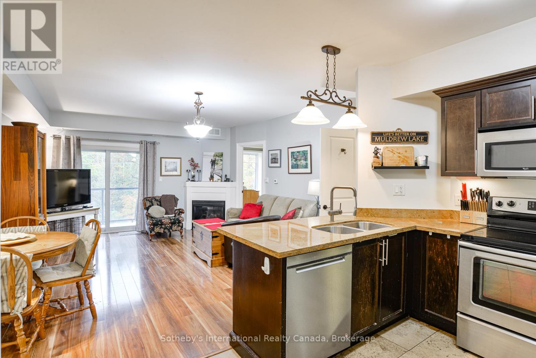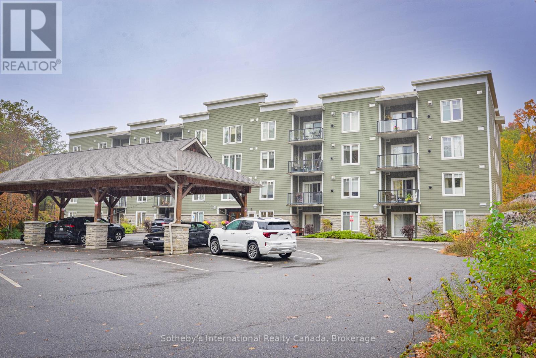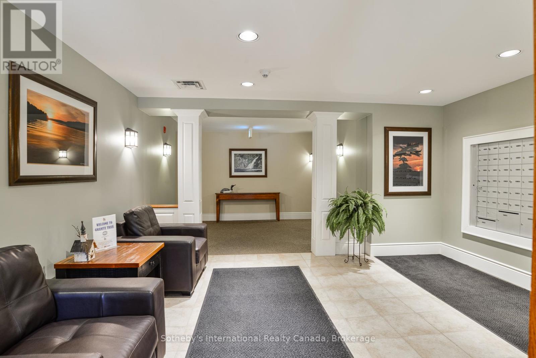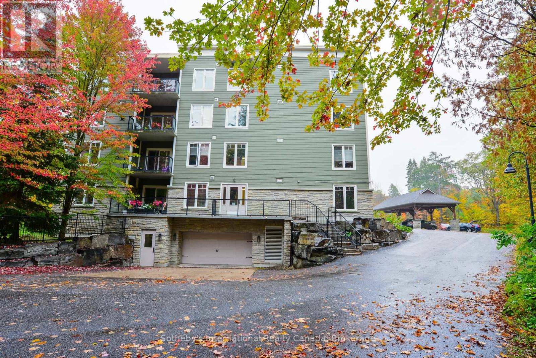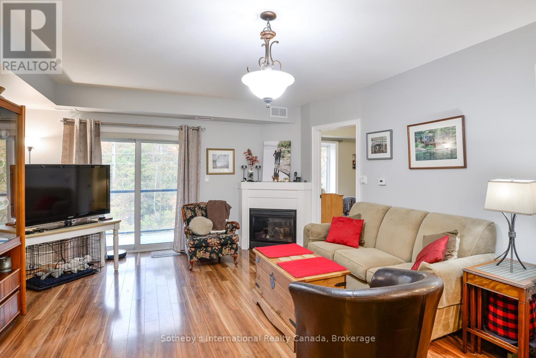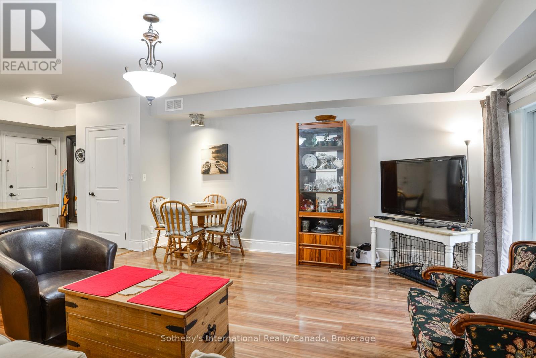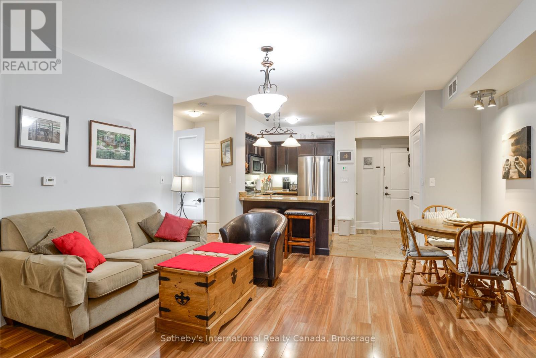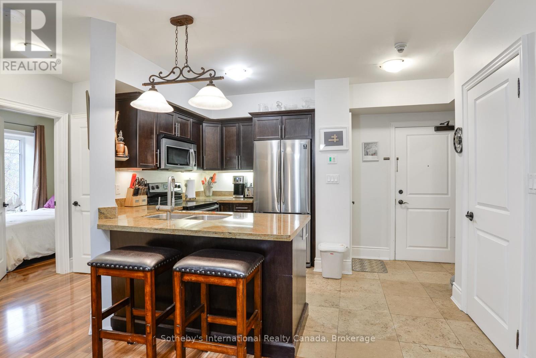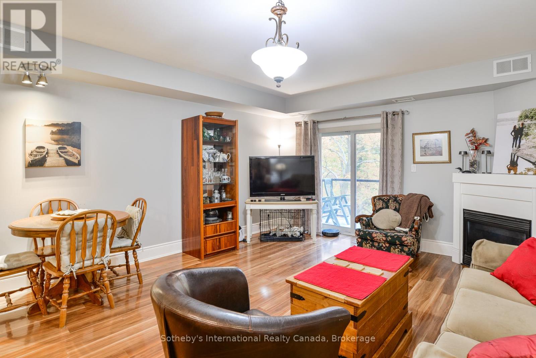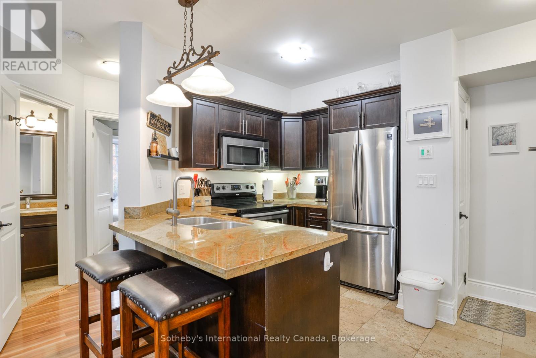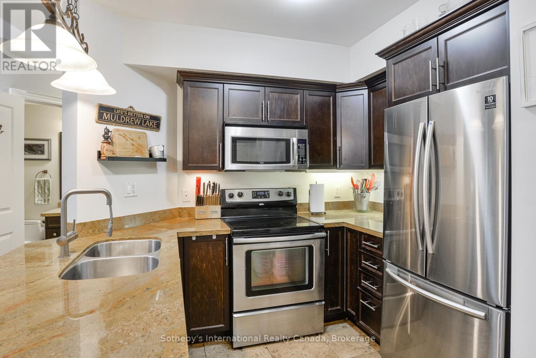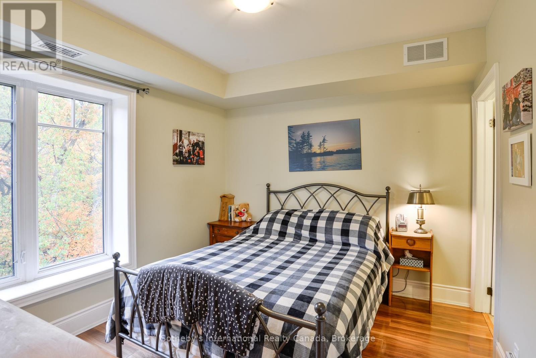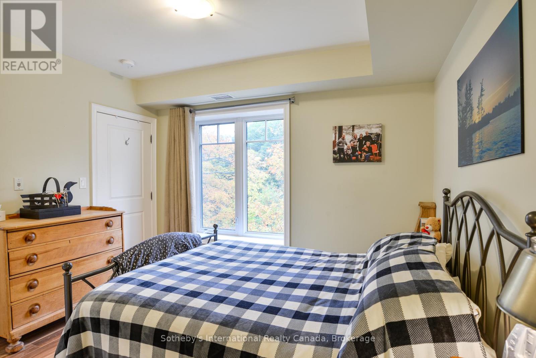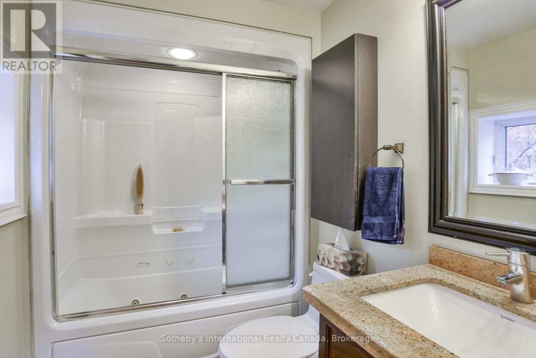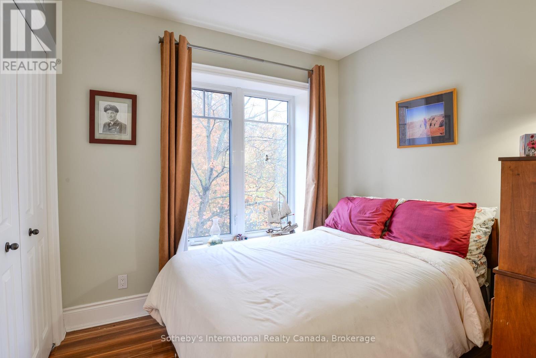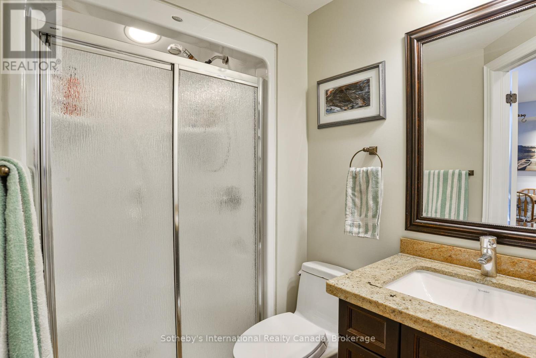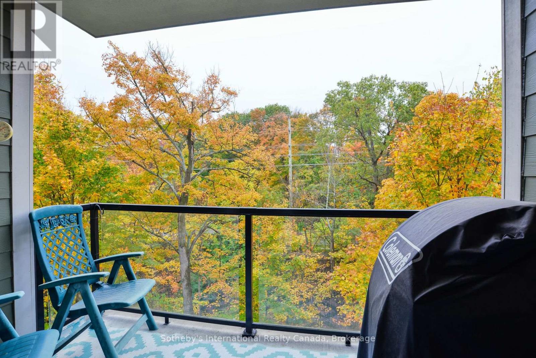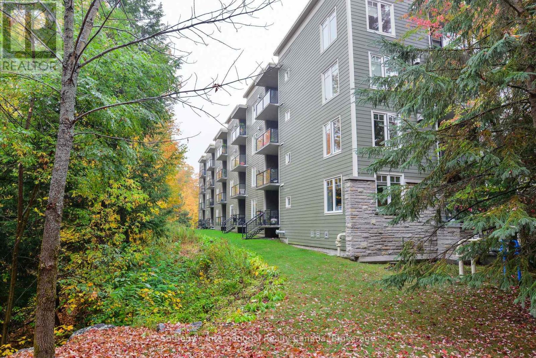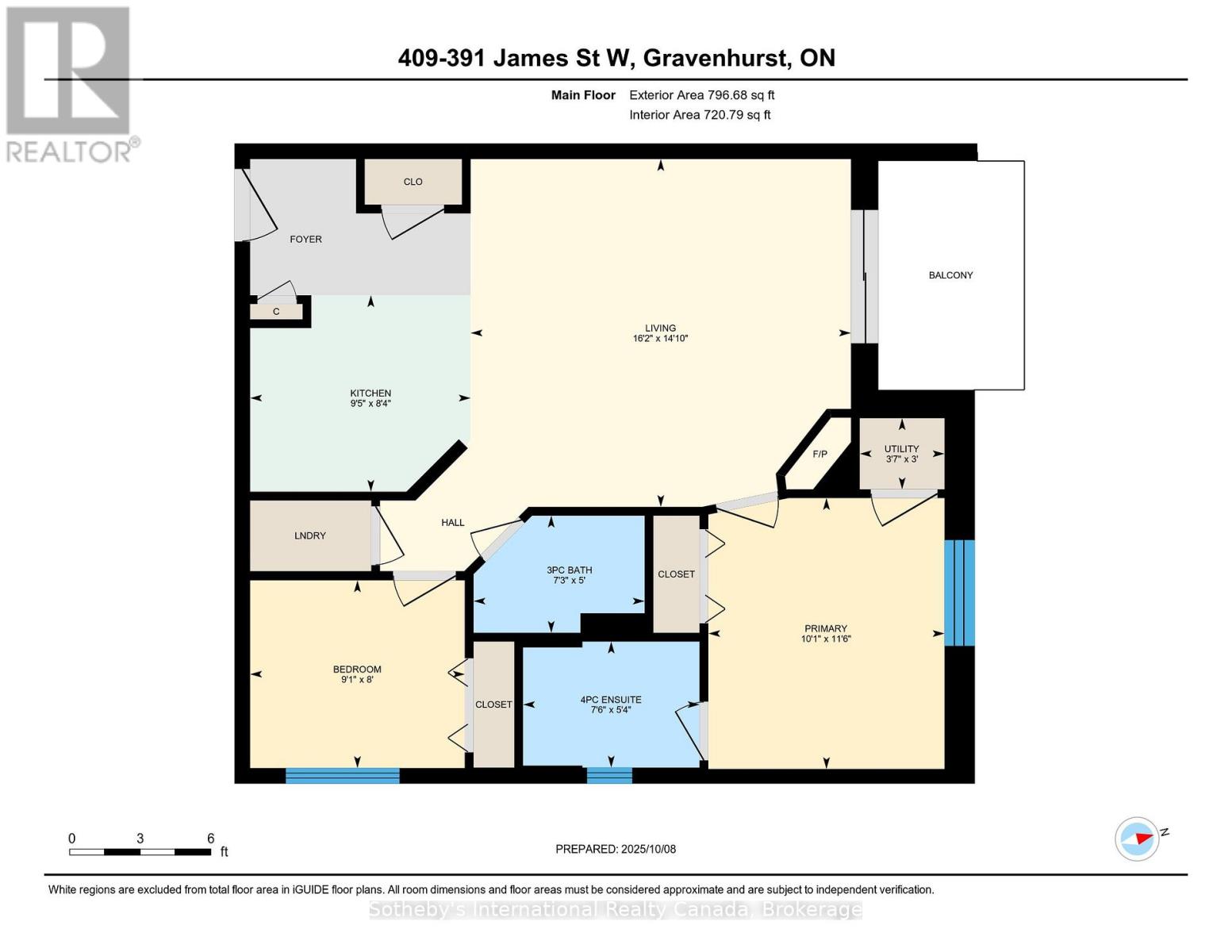407 - 391 James Street W Gravenhurst, Ontario P1P 0A5
$449,000Maintenance, Water, Parking
$725 Monthly
Maintenance, Water, Parking
$725 MonthlyStep into effortless living at this bright 2-bedroom, 2-bathroom end unit on the 4th floor of Granite Trail Condominiums in Gravenhurst. Fully smoke-free property with outside grounds also vape-free. Perfect for downsizers, professionals, or pet-loving adventurers, it's your gateway to the heart of Muskoka just a leisurely walk to the vibrant Muskoka Wharf, uptown shops, restaurants, and the local dog park. Stroll scenic walking trails by day, or unwind with waterfront dining at sunset. Convenience is king here! Park with ease in your dedicated underground heated parking garage , then hop on the elevator straight to your floor without battling snow, rain, or summer humidity. Plus, your spacious indoor storage locker is underground with your parking spot, keeping gear organized for all seasons.The heart of the home is an open-concept living and dining area, cozy yet airy, with granite finishes that invite gatherings. Radiant-heated floors warm the kitchen and both bathrooms on crisp mornings, adding that luxurious touch. Retreat to comfortable bedrooms, including a primary with ensuite, all bathed in natural light. Best of all? Step out to your private balcony overlooking a tree-lined ravine for a peaceful escape amid the treetops.This isn't just a condo; it's a lifestyle upgrade in one of Gravenhurst's most sought-after spots. Schedule your viewing today and claim your slice of Muskoka! (id:63008)
Property Details
| MLS® Number | X12460045 |
| Property Type | Single Family |
| Community Name | Muskoka (S) |
| AmenitiesNearBy | Park, Schools |
| EquipmentType | Water Heater |
| Features | Level Lot, Wooded Area, Flat Site, Elevator, Carpet Free |
| ParkingSpaceTotal | 1 |
| RentalEquipmentType | Water Heater |
| Structure | Patio(s) |
Building
| BathroomTotal | 2 |
| BedroomsAboveGround | 2 |
| BedroomsTotal | 2 |
| Age | 16 To 30 Years |
| Amenities | Party Room, Fireplace(s), Storage - Locker |
| Appliances | Dryer, Garage Door Opener, Microwave, Stove, Washer, Refrigerator |
| CoolingType | Central Air Conditioning |
| ExteriorFinish | Stone |
| FireProtection | Smoke Detectors |
| FireplacePresent | Yes |
| FireplaceTotal | 1 |
| FoundationType | Insulated Concrete Forms |
| HeatingFuel | Natural Gas |
| HeatingType | Radiant Heat |
| SizeInterior | 700 - 799 Sqft |
| Type | Apartment |
Parking
| Underground | |
| Garage | |
| Inside Entry |
Land
| Acreage | No |
| LandAmenities | Park, Schools |
| ZoningDescription | Rm-2. |
Rooms
| Level | Type | Length | Width | Dimensions |
|---|---|---|---|---|
| Main Level | Bathroom | 1.52 m | 2.21 m | 1.52 m x 2.21 m |
| Main Level | Bathroom | 1.63 m | 2.29 m | 1.63 m x 2.29 m |
| Main Level | Bedroom | 2.44 m | 2.77 m | 2.44 m x 2.77 m |
| Main Level | Kitchen | 2.54 m | 2.87 m | 2.54 m x 2.87 m |
| Main Level | Living Room | 4.52 m | 4.93 m | 4.52 m x 4.93 m |
| Main Level | Primary Bedroom | 3.51 m | 3.07 m | 3.51 m x 3.07 m |
| Main Level | Utility Room | 0.91 m | 1.09 m | 0.91 m x 1.09 m |
https://www.realtor.ca/real-estate/28984489/407-391-james-street-w-gravenhurst-muskoka-s-muskoka-s
Devon Reid
Salesperson
410 Muskoka Road South, Unit 3
Gravenhurst, Ontario P1P 1J4
Mary Gauthier
Salesperson
410 Muskoka Road South, Unit 3
Gravenhurst, Ontario P1P 1J4

