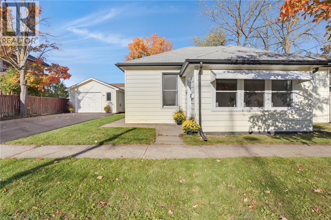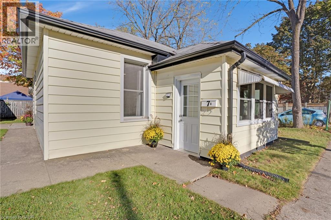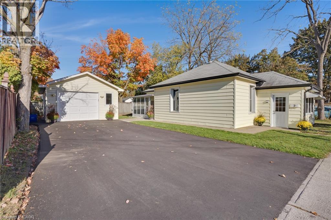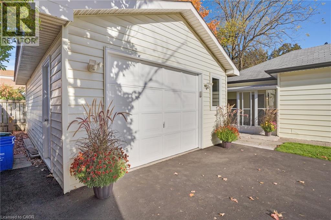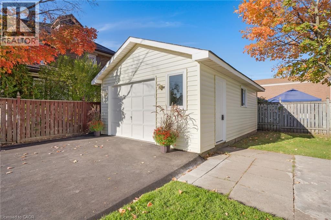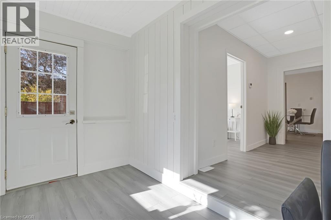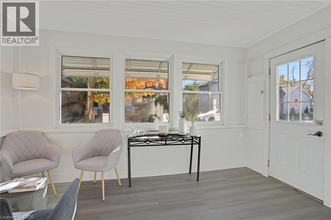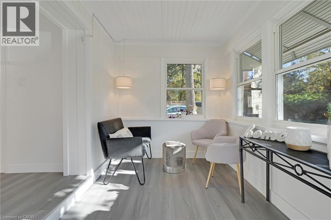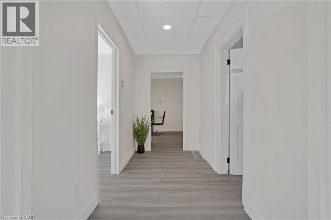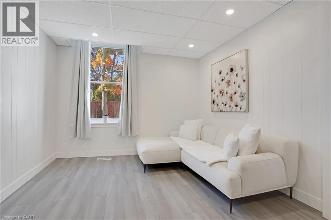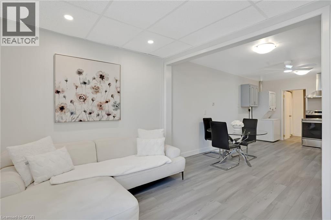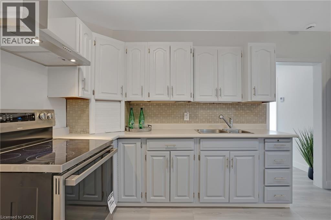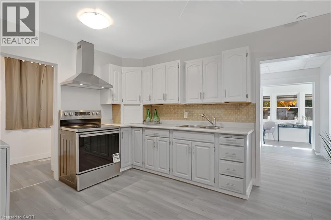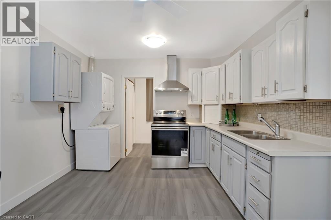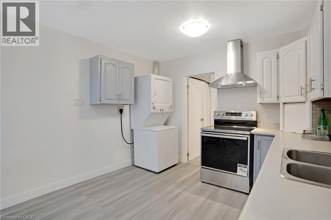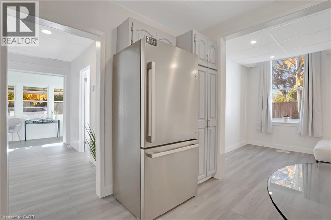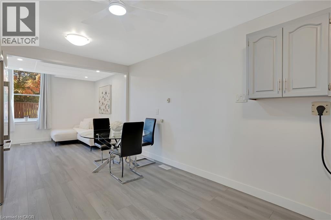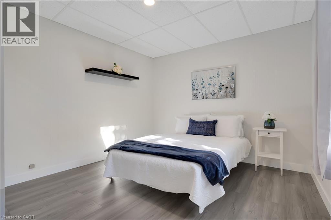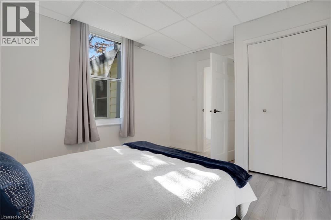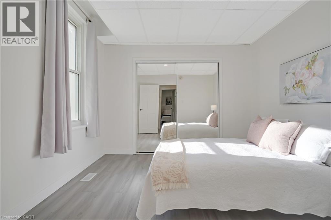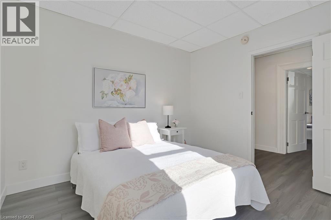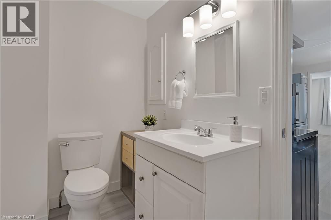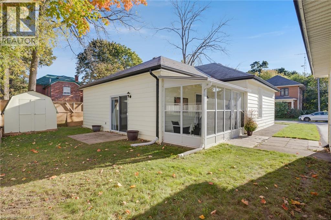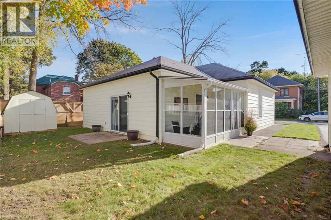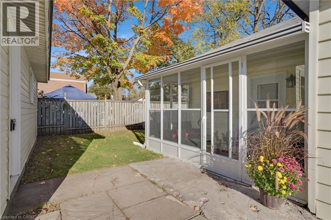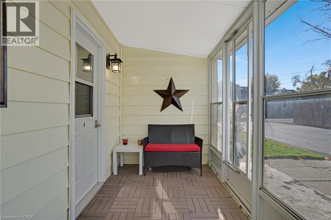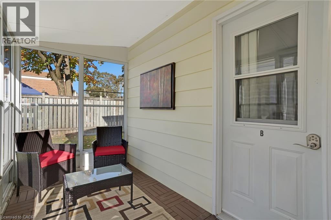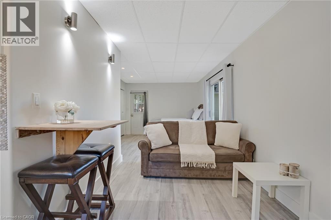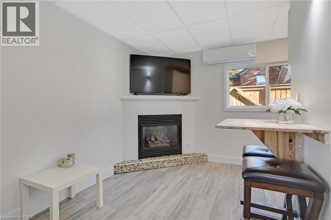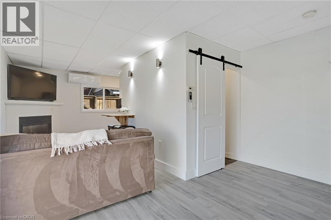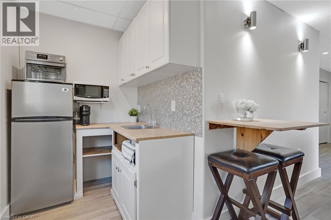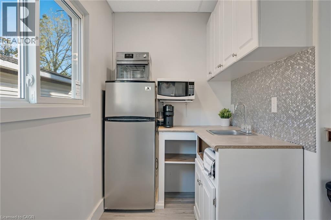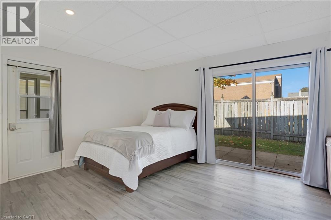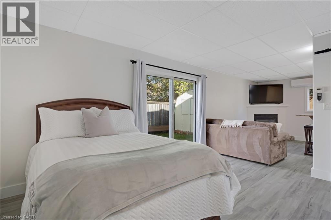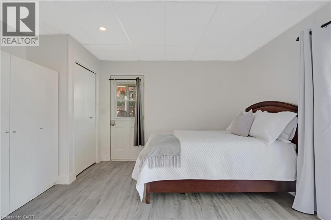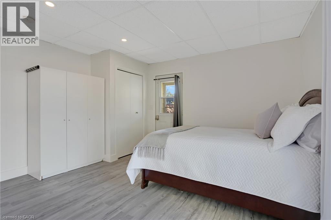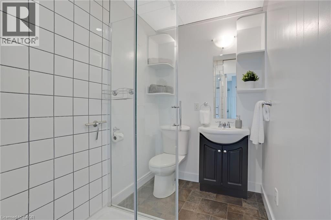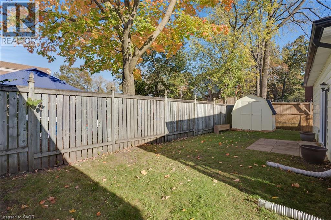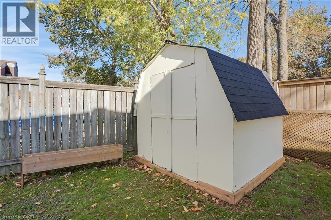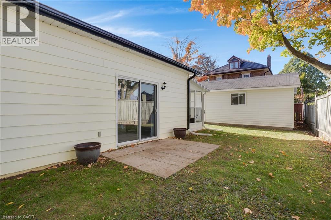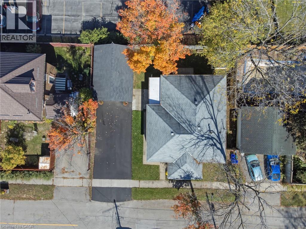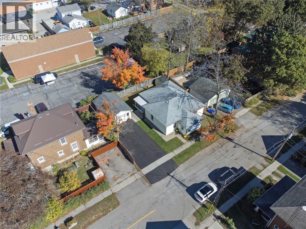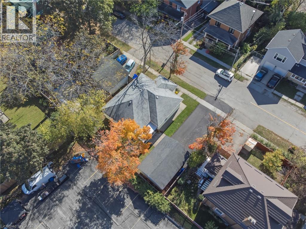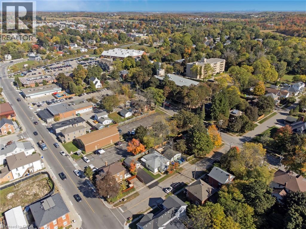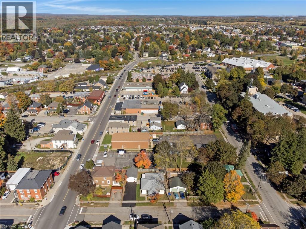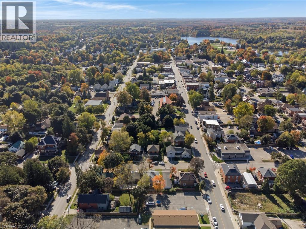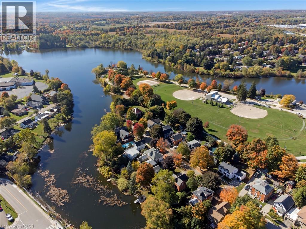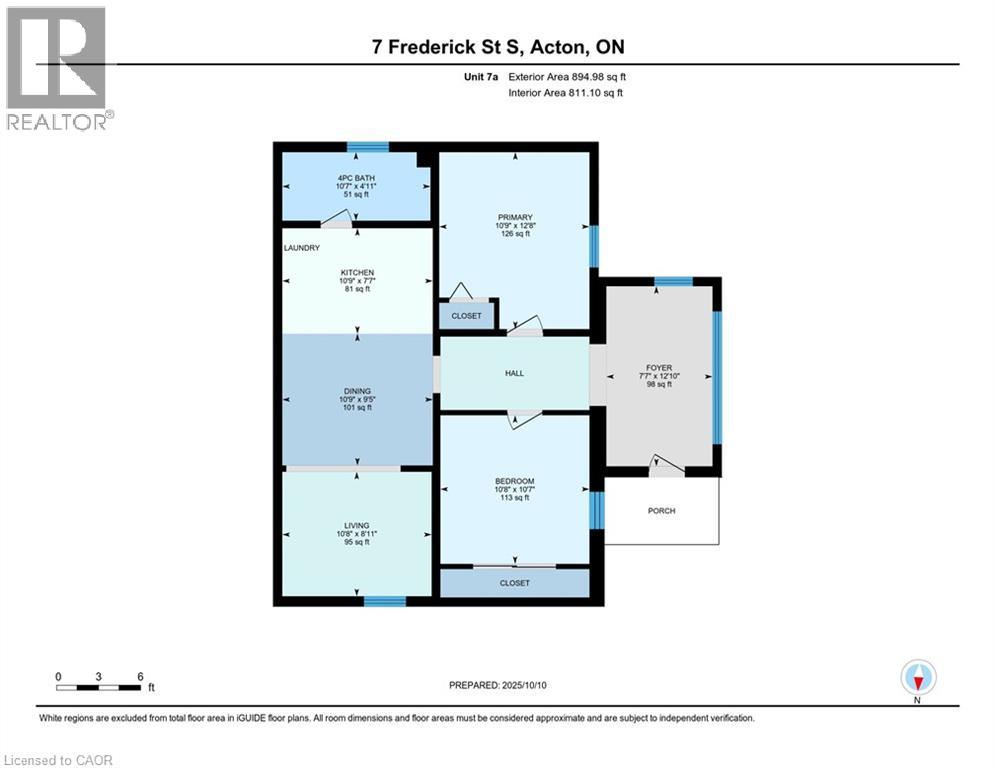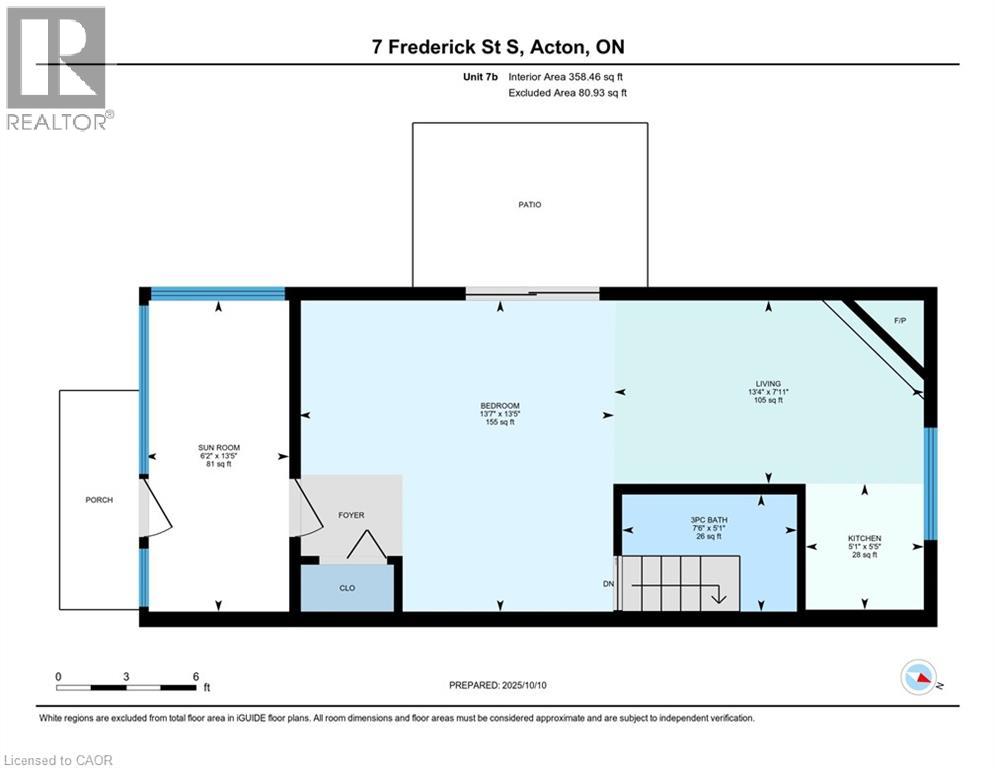7 Frederick Street S Acton, Ontario L7J 2B7
$900,000
Beautifully Located in Acton! Enjoy the peaceful, small-town lifestyle in this fully renovated bungalow featuring a detached garage and endless charm. This bright home is filled with natural light, showcasing freshly painted walls, new flooring, doors, trim, and windows. Currently set up as a Legal 2-unit bungalow, it can easily be converted back to a single-family home. Unit A offers spacious living with an inviting sunroom-style sitting area — the perfect spot to enjoy your morning coffee. Both bedrooms are generously sized, and the unit includes its own laundry area for convenience. Additional updates include a new furnace and central air conditioning and appliances. Located within walking distance to the GO Station, Downtown, Fairy Lake and local amenities. This home is ideal for commuters who love the quiet small town charm. Move right in and make this beautifully updated bungalow your own — or enjoy the flexibility of having space for extended family in the second unit. Don’t miss out on this opportunity — call me today to book your private showing! (id:63008)
Open House
This property has open houses!
2:00 am
Ends at:4:00 pm
2:00 am
Ends at:4:00 pm
Property Details
| MLS® Number | 40778506 |
| Property Type | Single Family |
| AmenitiesNearBy | Golf Nearby, Place Of Worship, Schools |
| CommunicationType | Internet Access |
| EquipmentType | Water Heater |
| Features | Paved Driveway, Automatic Garage Door Opener, In-law Suite, Private Yard |
| ParkingSpaceTotal | 5 |
| RentalEquipmentType | Water Heater |
| Structure | Shed |
Building
| BathroomTotal | 2 |
| BedroomsAboveGround | 3 |
| BedroomsTotal | 3 |
| Appliances | Dryer, Refrigerator, Stove, Washer, Hood Fan, Window Coverings, Garage Door Opener |
| ArchitecturalStyle | Bungalow |
| BasementDevelopment | Unfinished |
| BasementType | Partial (unfinished) |
| ConstructedDate | 1874 |
| ConstructionStyleAttachment | Detached |
| CoolingType | Central Air Conditioning, Ductless |
| ExteriorFinish | Vinyl Siding |
| FireplacePresent | Yes |
| FireplaceTotal | 1 |
| Fixture | Ceiling Fans |
| FoundationType | Stone |
| HeatingType | Baseboard Heaters, Forced Air, Heat Pump |
| StoriesTotal | 1 |
| SizeInterior | 1196 Sqft |
| Type | House |
| UtilityWater | Municipal Water |
Parking
| Detached Garage |
Land
| AccessType | Highway Access, Rail Access |
| Acreage | No |
| LandAmenities | Golf Nearby, Place Of Worship, Schools |
| Sewer | Municipal Sewage System |
| SizeDepth | 66 Ft |
| SizeFrontage | 69 Ft |
| SizeTotalText | Under 1/2 Acre |
| ZoningDescription | Dc1 |
Rooms
| Level | Type | Length | Width | Dimensions |
|---|---|---|---|---|
| Main Level | 4pc Bathroom | Measurements not available | ||
| Main Level | 3pc Bathroom | Measurements not available | ||
| Main Level | Kitchen | 5'5'' x 5'1'' | ||
| Main Level | Living Room | 7'11'' x 13'4'' | ||
| Main Level | Bedroom | 13'5'' x 12'7'' | ||
| Main Level | Porch | 13'6'' x 6'2'' | ||
| Main Level | Kitchen | 10'9'' x 7'7'' | ||
| Main Level | Dining Room | 10'9'' x 9'5'' | ||
| Main Level | Living Room | 10'8'' x 10'7'' | ||
| Main Level | Bedroom | 10'7'' x 10'8'' | ||
| Main Level | Primary Bedroom | 10'9'' x 12'8'' | ||
| Main Level | Foyer | 7'7'' x 12'10'' |
Utilities
| Electricity | Available |
| Natural Gas | Available |
| Telephone | Available |
https://www.realtor.ca/real-estate/28983860/7-frederick-street-s-acton
Laurie Hillier
Salesperson
1400 Bishop St. N, Suite B
Cambridge, Ontario N1R 6W8

