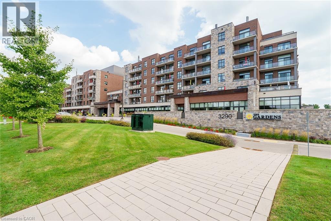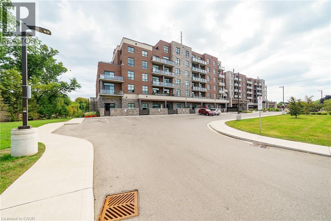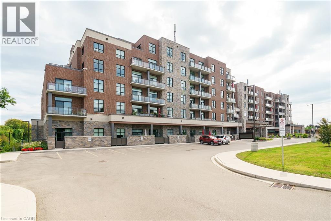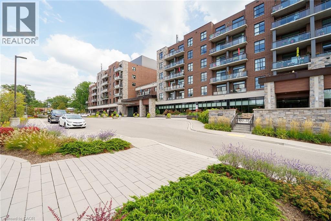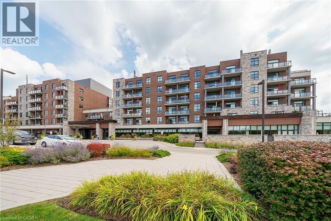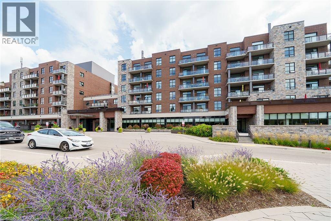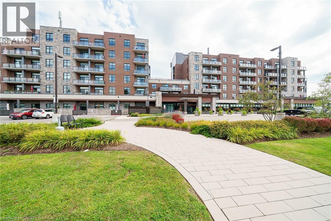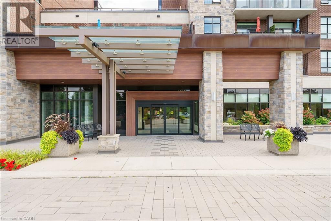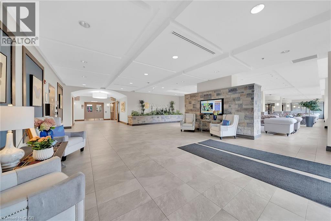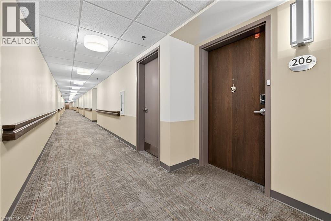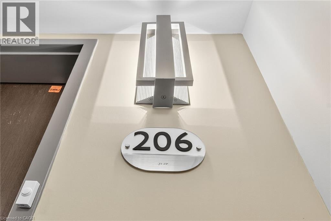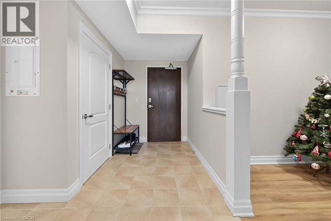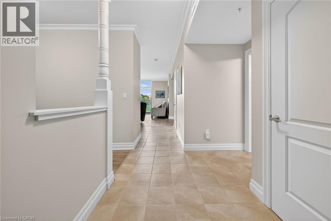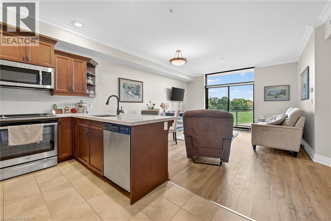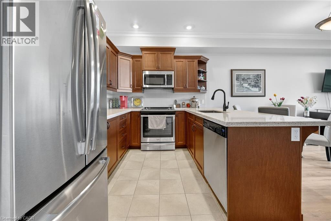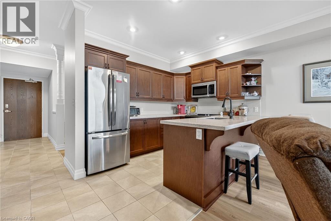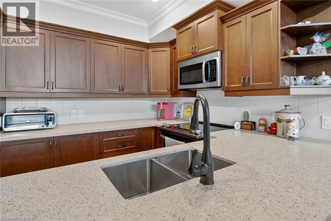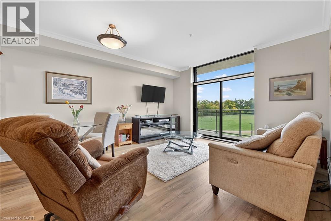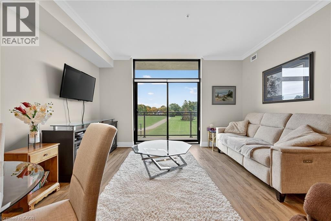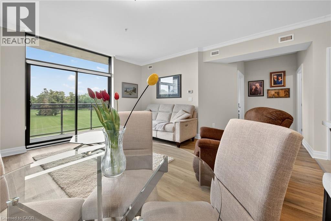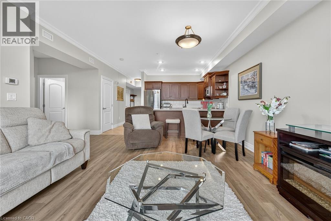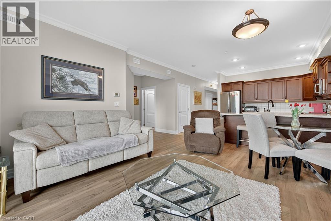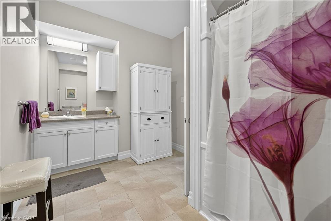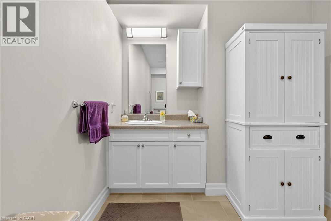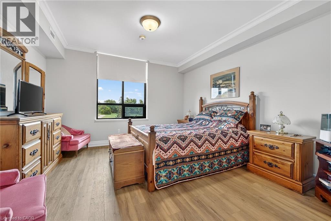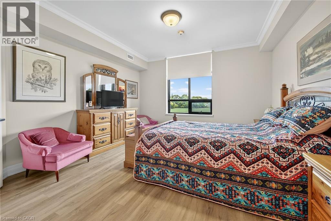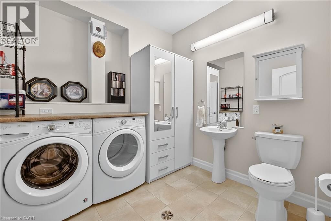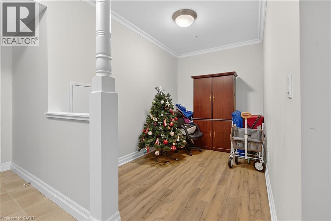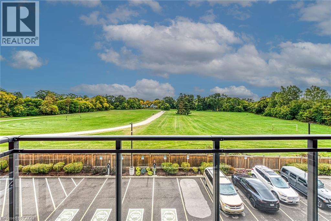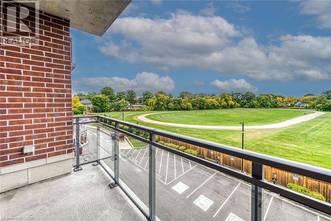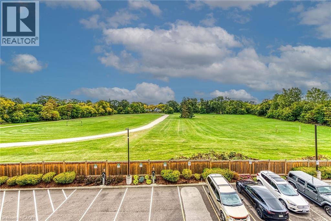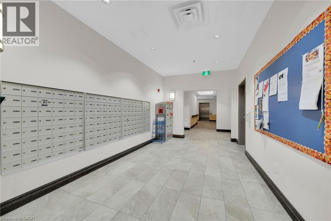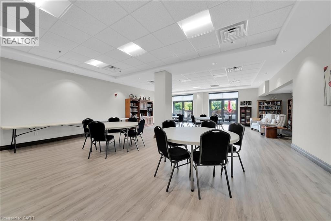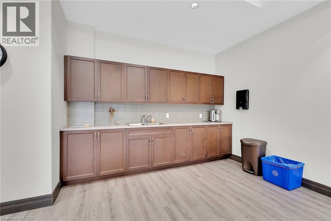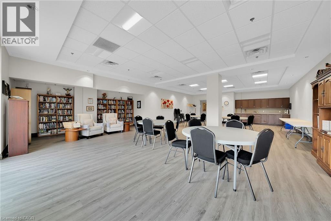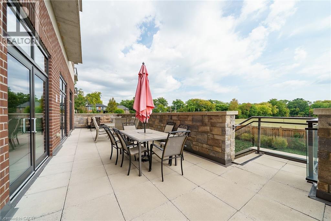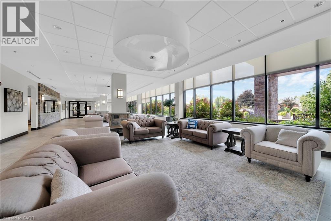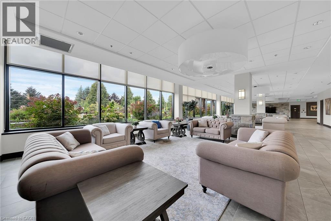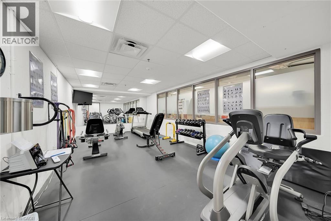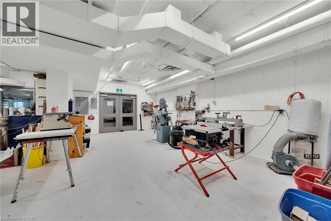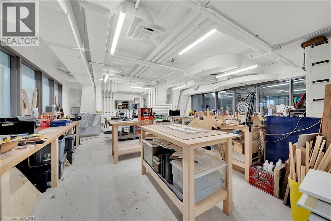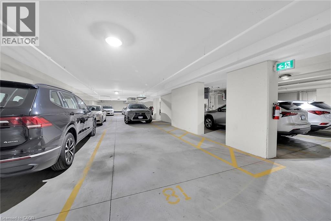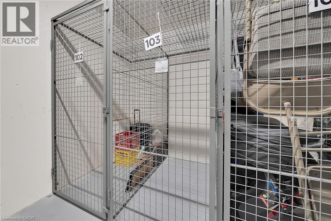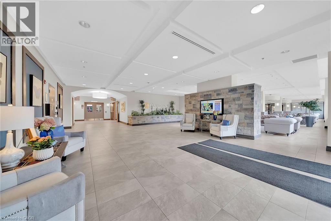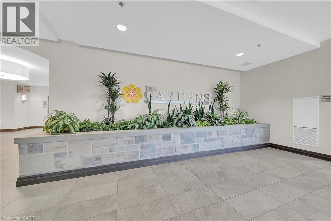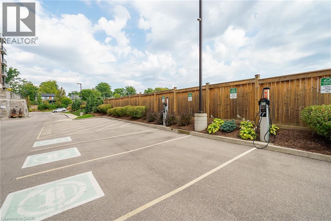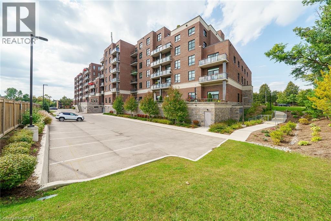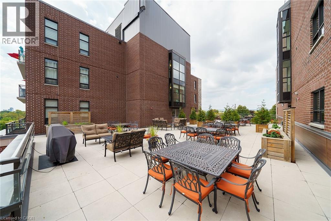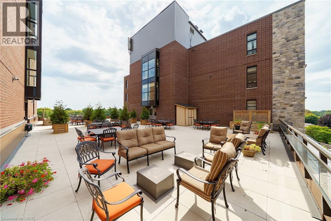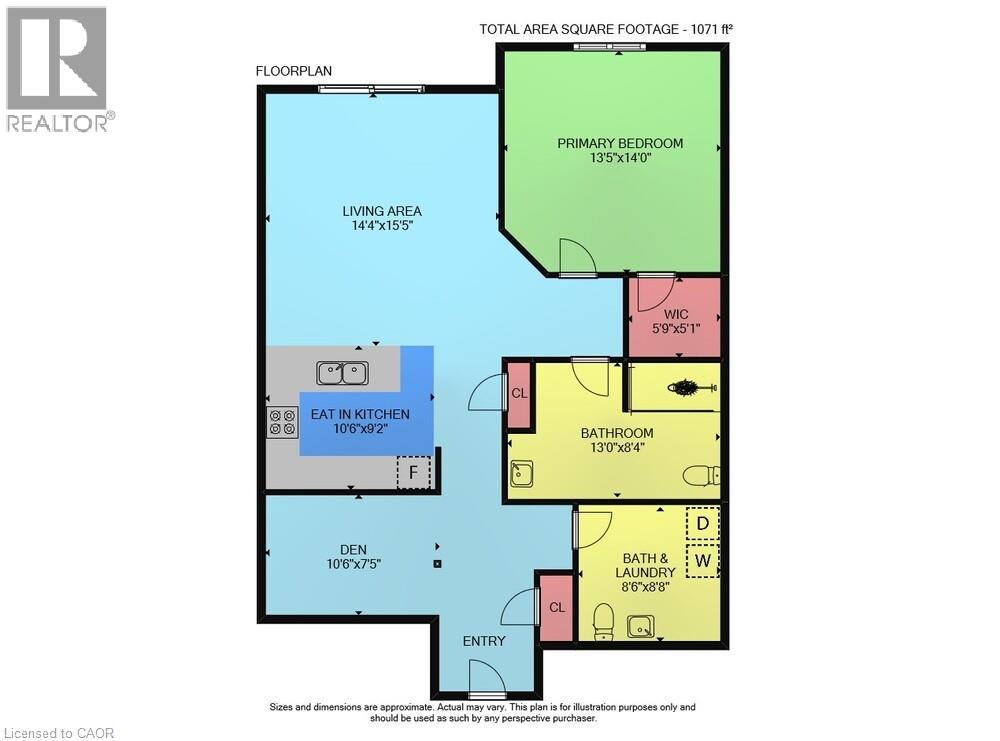3290 New Street Unit# 206 Burlington, Ontario L7N 1M8
$640,000Maintenance, Insurance, Heat, Landscaping, Other, See Remarks, Water, Parking
$1,291.59 Monthly
Maintenance, Insurance, Heat, Landscaping, Other, See Remarks, Water, Parking
$1,291.59 MonthlyLuxurious retirement living in the sought after Maranatha Gardens seniors life lease building, this 1 bedroom + den, 2 bathroom apartment, an unparalleled lifestyle for seniors aged 55 plus. With 1071 square feet, this exceptional property boasts beautiful hardwood floors and an upgraded kitchen compete with a large island. But what truly sets this apartment apart is its beautiful rooftop terraces, and a combined 700 sq ft of private outdoor space. The building itself includes party rooms, a fitness room, woodworking workshop, library, and a 4th floor rooftop terrace equipped with BBQs. With secure underground parking, this extraordinary property represents the best of retirement living. (id:63008)
Property Details
| MLS® Number | 40772237 |
| Property Type | Single Family |
| AmenitiesNearBy | Hospital, Park, Place Of Worship, Public Transit, Schools, Shopping |
| Features | Balcony, Automatic Garage Door Opener |
| ParkingSpaceTotal | 1 |
| StorageType | Locker |
Building
| BathroomTotal | 2 |
| BedroomsAboveGround | 1 |
| BedroomsTotal | 1 |
| Amenities | Exercise Centre, Guest Suite, Party Room |
| Appliances | Dishwasher, Dryer, Refrigerator, Stove, Washer, Garage Door Opener |
| BasementType | None |
| ConstructionStyleAttachment | Attached |
| CoolingType | Central Air Conditioning |
| ExteriorFinish | Brick, Stone |
| HalfBathTotal | 1 |
| HeatingFuel | Natural Gas |
| HeatingType | Forced Air |
| StoriesTotal | 1 |
| SizeInterior | 1071 Sqft |
| Type | Apartment |
| UtilityWater | Municipal Water |
Parking
| Underground | |
| Visitor Parking |
Land
| Acreage | No |
| LandAmenities | Hospital, Park, Place Of Worship, Public Transit, Schools, Shopping |
| LandscapeFeatures | Landscaped |
| Sewer | Municipal Sewage System |
| SizeFrontage | 440 Ft |
| SizeTotalText | Under 1/2 Acre |
| ZoningDescription | Rh1-444 |
Rooms
| Level | Type | Length | Width | Dimensions |
|---|---|---|---|---|
| Main Level | 2pc Bathroom | 8'8'' x 8'6'' | ||
| Main Level | Full Bathroom | 13'0'' x 8'4'' | ||
| Main Level | Primary Bedroom | 14'0'' x 13'5'' | ||
| Main Level | Living Room | 15'5'' x 14'4'' | ||
| Main Level | Den | 10'6'' x 7'5'' | ||
| Main Level | Eat In Kitchen | 10'6'' x 9'2'' |
https://www.realtor.ca/real-estate/28974873/3290-new-street-unit-206-burlington
Todd Fryer
Broker
280 Barton Street
Stoney Creek, Ontario L8E 2K6

