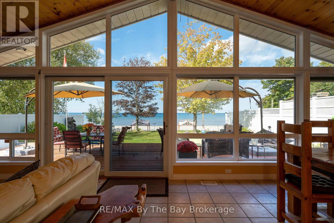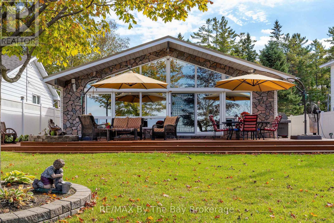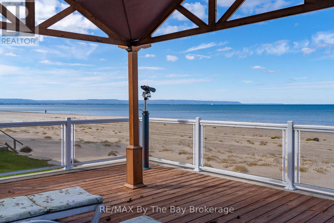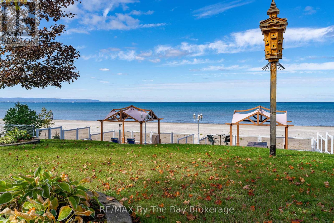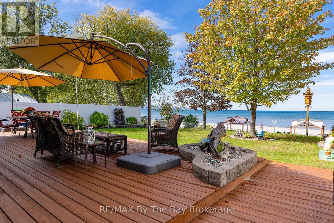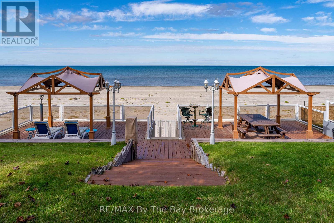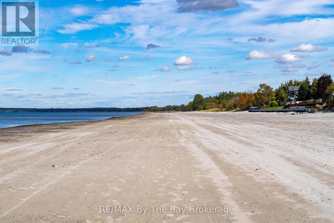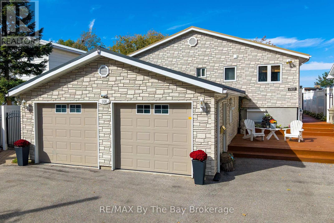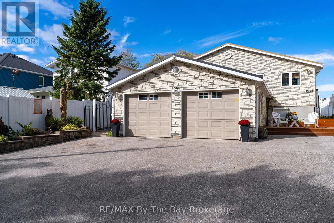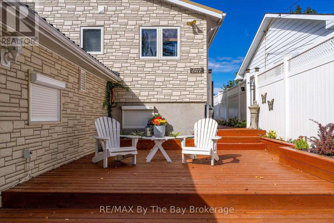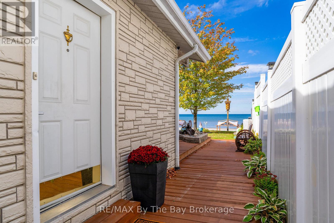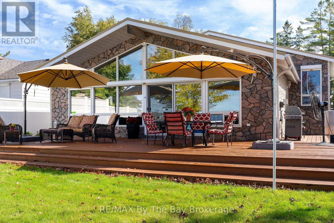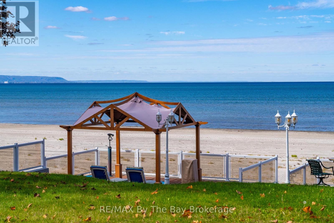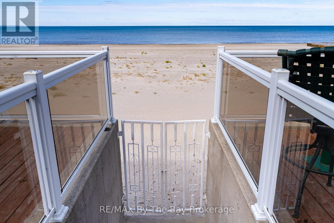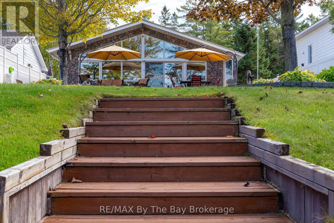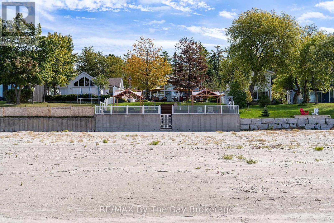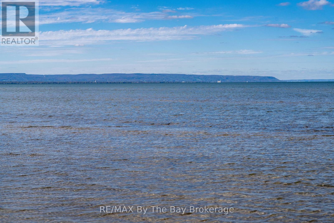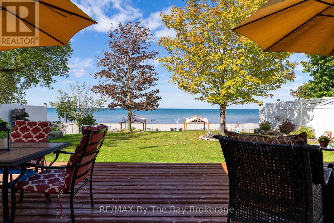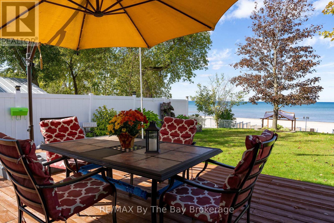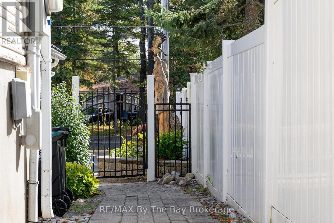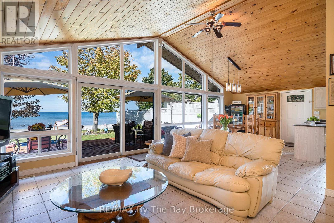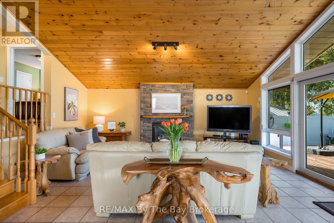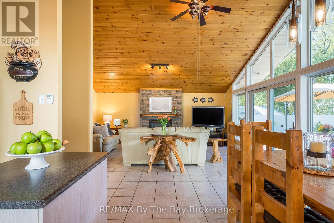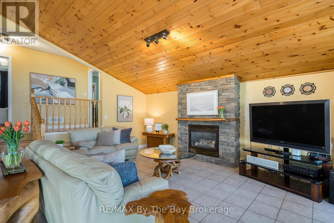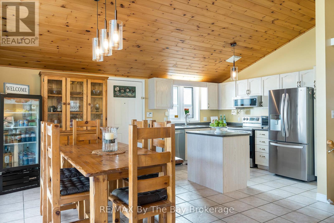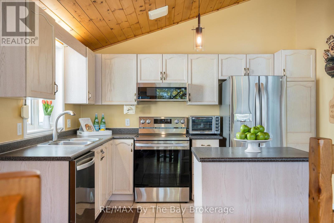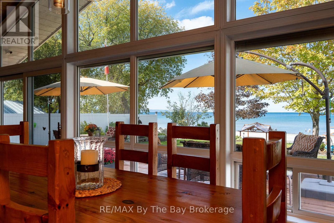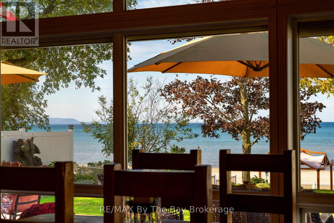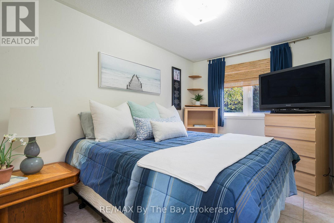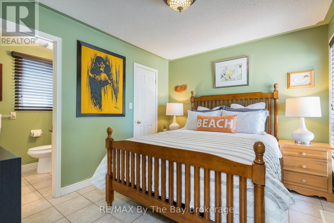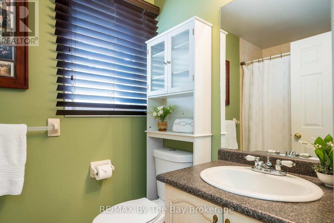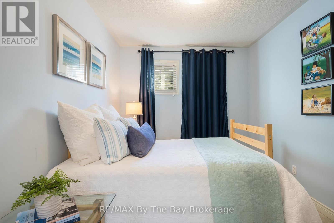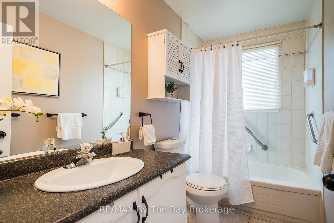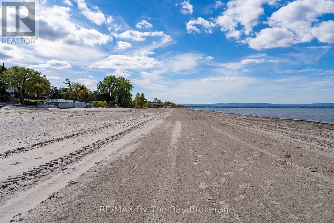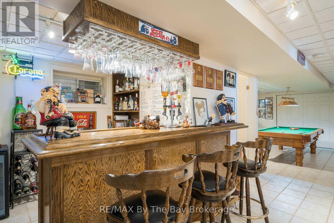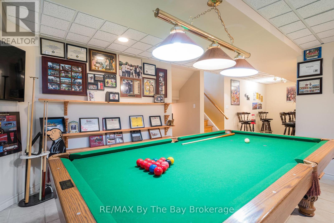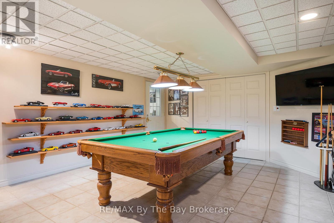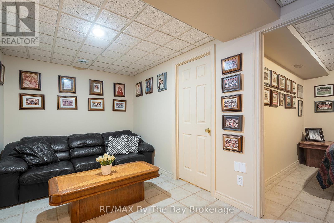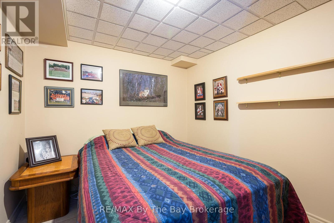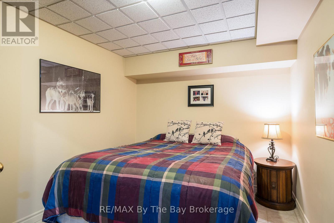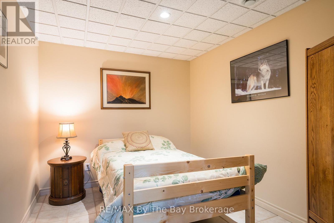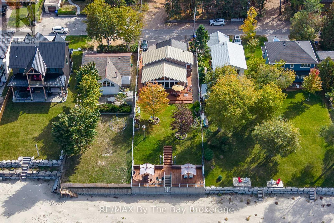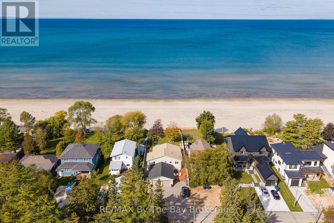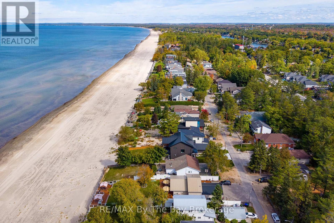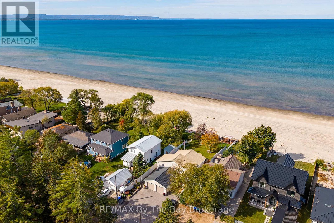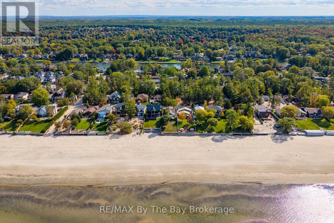108 Shore Lane Wasaga Beach, Ontario L9Z 2J6
$2,299,000
BEACHFRONT - 4 Season Cottage on Shore Lane!! Stunning Sunset Views with 14 km of sandy beach at your doorstep. Rarely Available! Open Concept Living Room/Kitchen, LG Stainless Steel Appliances (2023), Washer/Dryer (2024), Hot Water Tank Owned (2024), Gas Fireplace, 3 Bedrooms, Plus 3 more separate sleeping rooms for large family or guests. Double Car Extra Long Heated Garage, Security System, Sprinkler System, Central Air, Central Vac., 1000 S.F. Beachside Deck. (id:63008)
Property Details
| MLS® Number | S12458778 |
| Property Type | Single Family |
| Community Name | Wasaga Beach |
| AmenitiesNearBy | Beach, Golf Nearby, Marina |
| CommunityFeatures | Community Centre |
| Easement | Unknown, None |
| Features | Sloping, Flat Site, Lighting, Guest Suite, Sump Pump |
| ParkingSpaceTotal | 5 |
| Structure | Deck, Patio(s) |
| ViewType | View, View Of Water, Direct Water View |
| WaterFrontType | Waterfront |
Building
| BathroomTotal | 3 |
| BedroomsAboveGround | 3 |
| BedroomsTotal | 3 |
| Age | 16 To 30 Years |
| Amenities | Fireplace(s) |
| Appliances | Water Heater, Garage Door Opener Remote(s), Central Vacuum, Water Meter, Dishwasher, Dryer, Freezer, Furniture, Microwave, Alarm System, Stove, Washer, Wine Fridge, Refrigerator |
| ConstructionStyleAttachment | Detached |
| ConstructionStyleSplitLevel | Backsplit |
| CoolingType | Central Air Conditioning |
| ExteriorFinish | Brick Veneer, Stone |
| FireProtection | Alarm System, Security System |
| FireplacePresent | Yes |
| FireplaceTotal | 1 |
| FoundationType | Block |
| HeatingFuel | Natural Gas |
| HeatingType | Forced Air |
| SizeInterior | 1100 - 1500 Sqft |
| Type | House |
| UtilityWater | Municipal Water |
Parking
| Attached Garage | |
| Garage |
Land
| AccessType | Year-round Access |
| Acreage | No |
| FenceType | Fenced Yard |
| LandAmenities | Beach, Golf Nearby, Marina |
| LandscapeFeatures | Lawn Sprinkler, Landscaped |
| Sewer | Sanitary Sewer |
| SizeDepth | 190 Ft |
| SizeFrontage | 50 Ft |
| SizeIrregular | 50 X 190 Ft |
| SizeTotalText | 50 X 190 Ft |
| SoilType | Sand |
| ZoningDescription | R1 |
Rooms
| Level | Type | Length | Width | Dimensions |
|---|---|---|---|---|
| Lower Level | Other | 3.15 m | 2.64 m | 3.15 m x 2.64 m |
| Lower Level | Other | 3.15 m | 2.64 m | 3.15 m x 2.64 m |
| Lower Level | Bathroom | 2.19 m | 2 m | 2.19 m x 2 m |
| Lower Level | Games Room | 5.78 m | 4.47 m | 5.78 m x 4.47 m |
| Lower Level | Other | 3.38 m | 4.46 m | 3.38 m x 4.46 m |
| Lower Level | Other | 3.29 m | 2.64 m | 3.29 m x 2.64 m |
| Main Level | Living Room | 5.97 m | 5.56 m | 5.97 m x 5.56 m |
| Main Level | Kitchen | 3.51 m | 2.55 m | 3.51 m x 2.55 m |
| Main Level | Dining Room | 3.51 m | 3.02 m | 3.51 m x 3.02 m |
| Upper Level | Primary Bedroom | 3.49 m | 2.93 m | 3.49 m x 2.93 m |
| Upper Level | Bedroom 2 | 4.61 m | 2.52 m | 4.61 m x 2.52 m |
| Upper Level | Bedroom 3 | 2.64 m | 3.57 m | 2.64 m x 3.57 m |
| Upper Level | Bathroom | 2.72 m | 1.52 m | 2.72 m x 1.52 m |
Utilities
| Cable | Installed |
| Electricity | Installed |
| Sewer | Installed |
https://www.realtor.ca/real-estate/28981830/108-shore-lane-wasaga-beach-wasaga-beach
Lisa Mantella
Salesperson
6-1263 Mosley Street
Wasaga Beach, Ontario L9Z 2Y7

