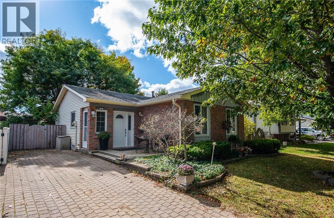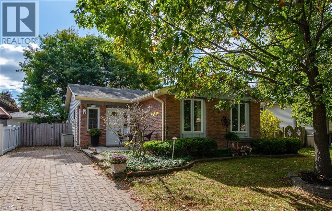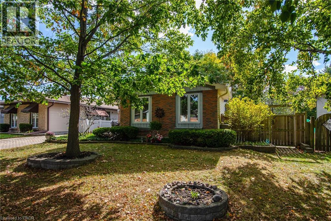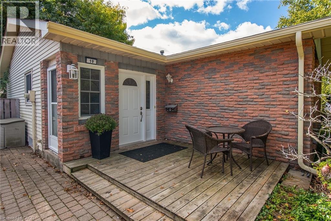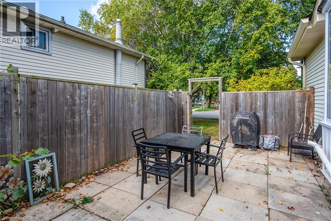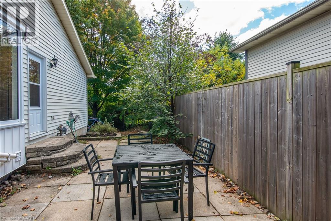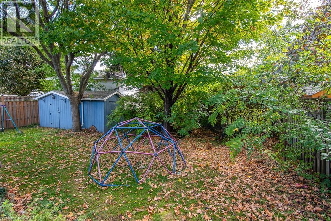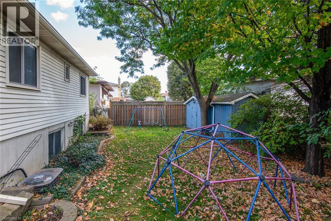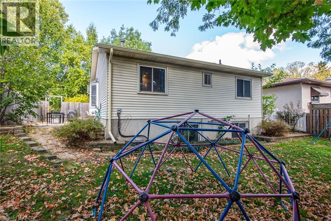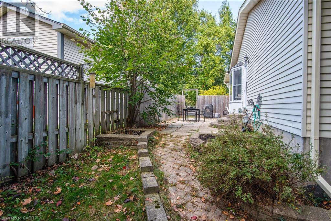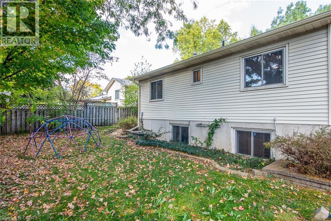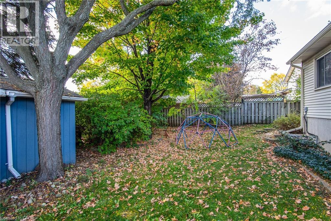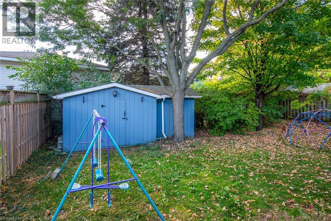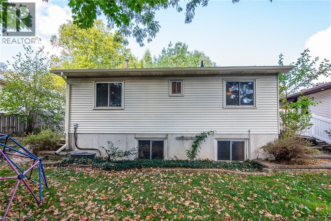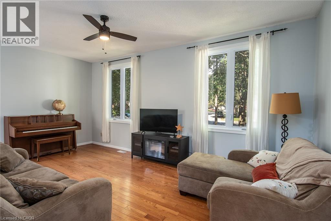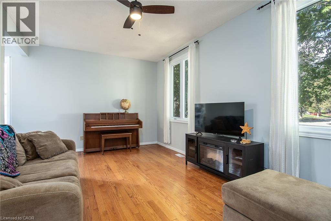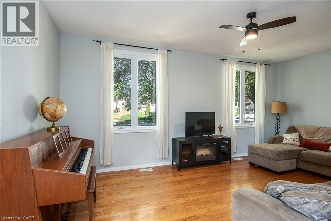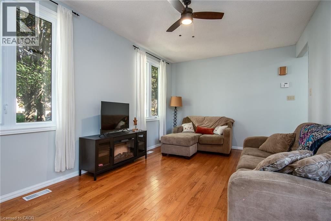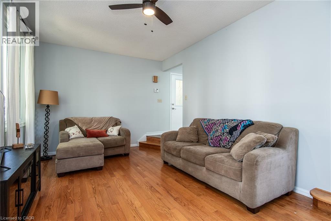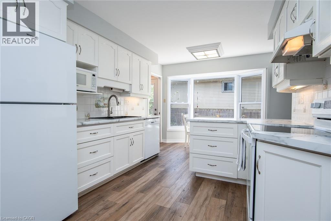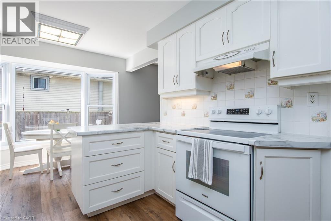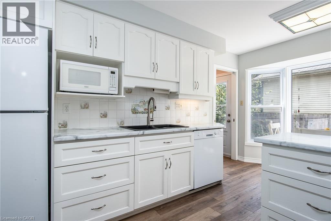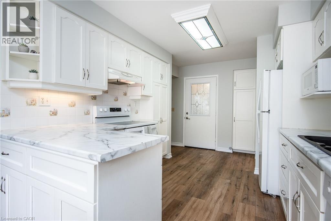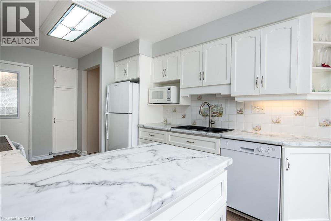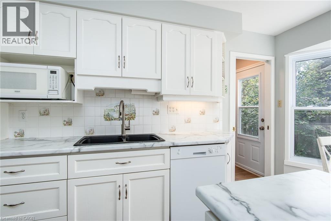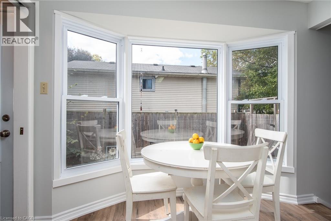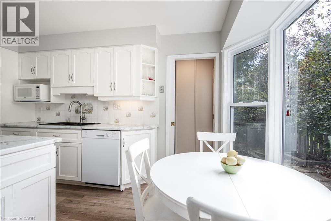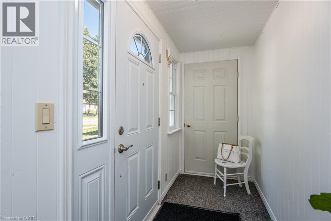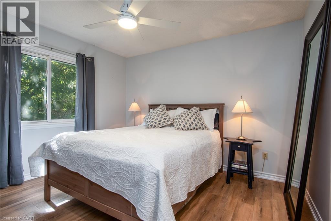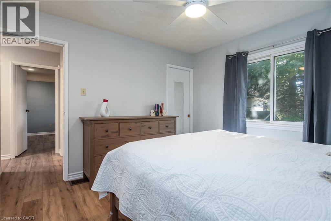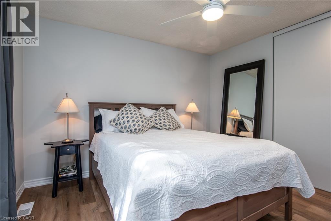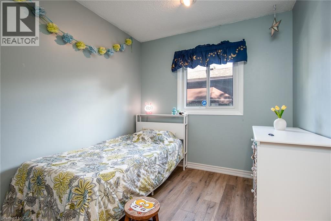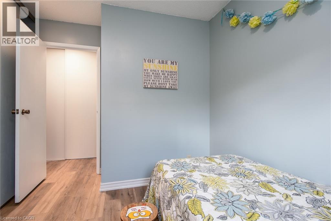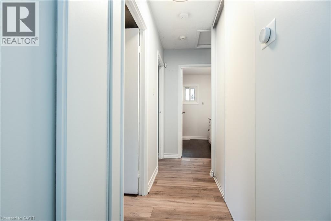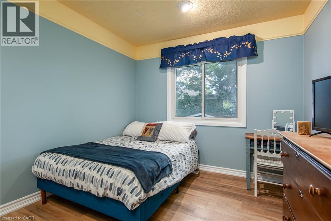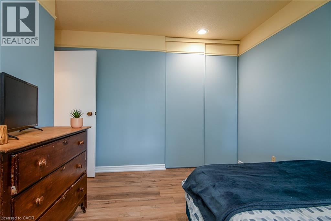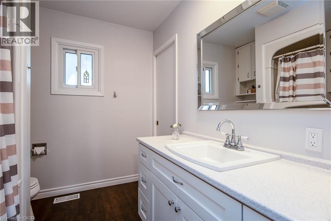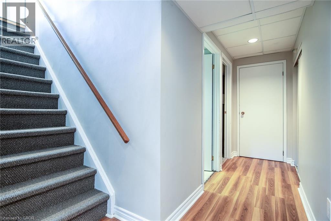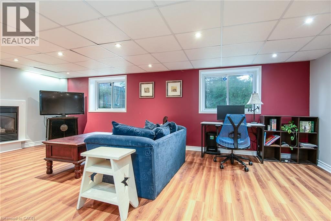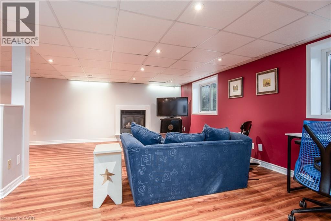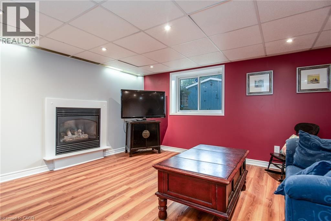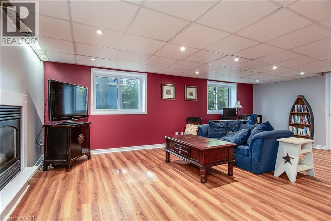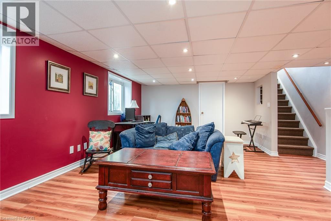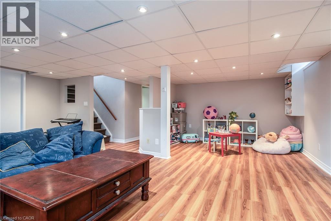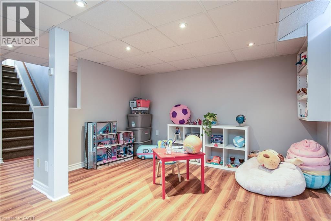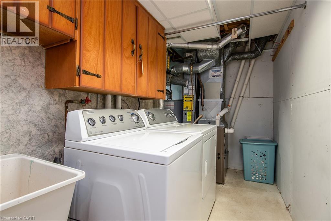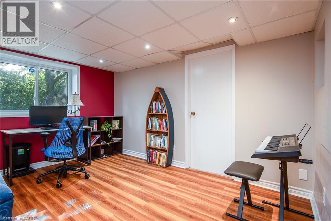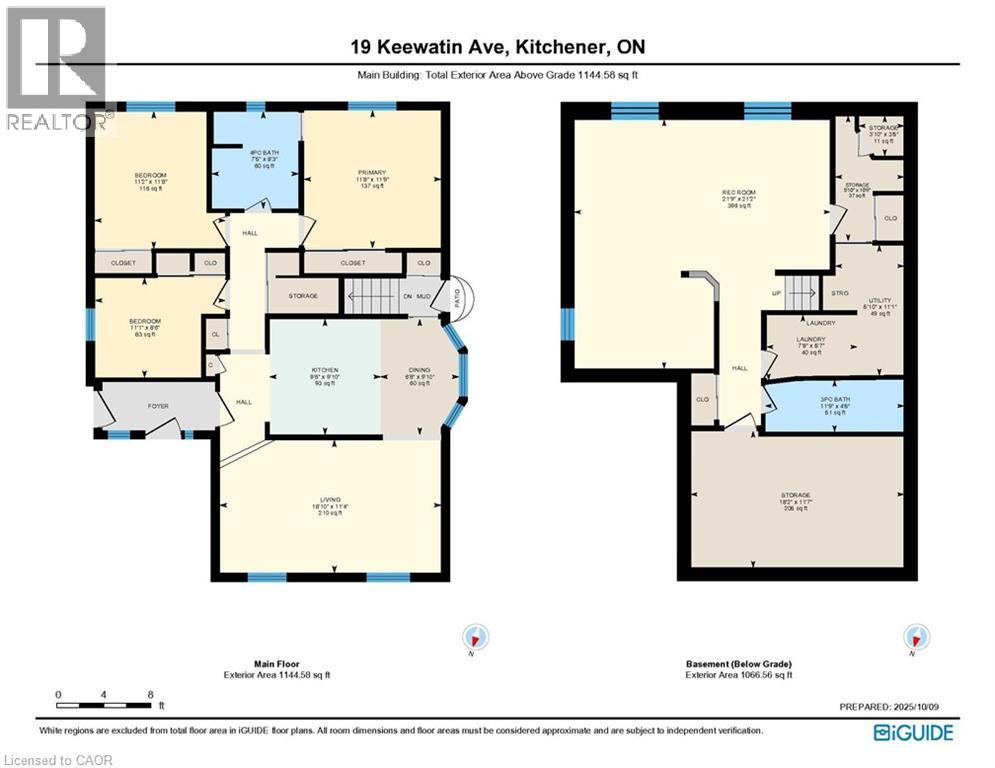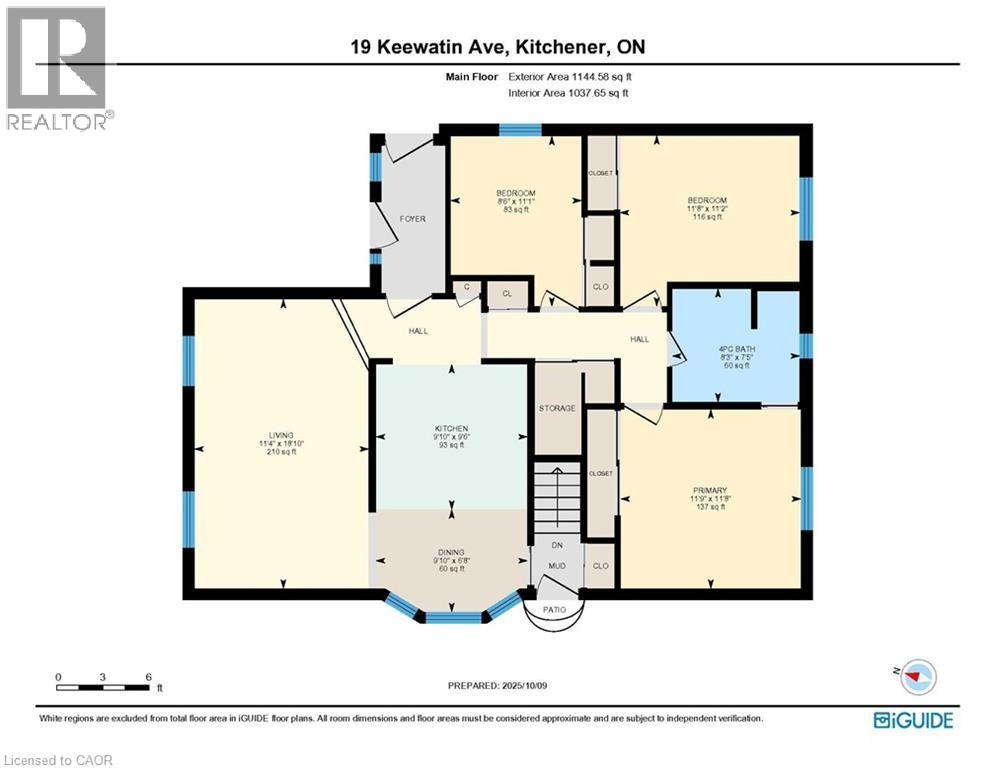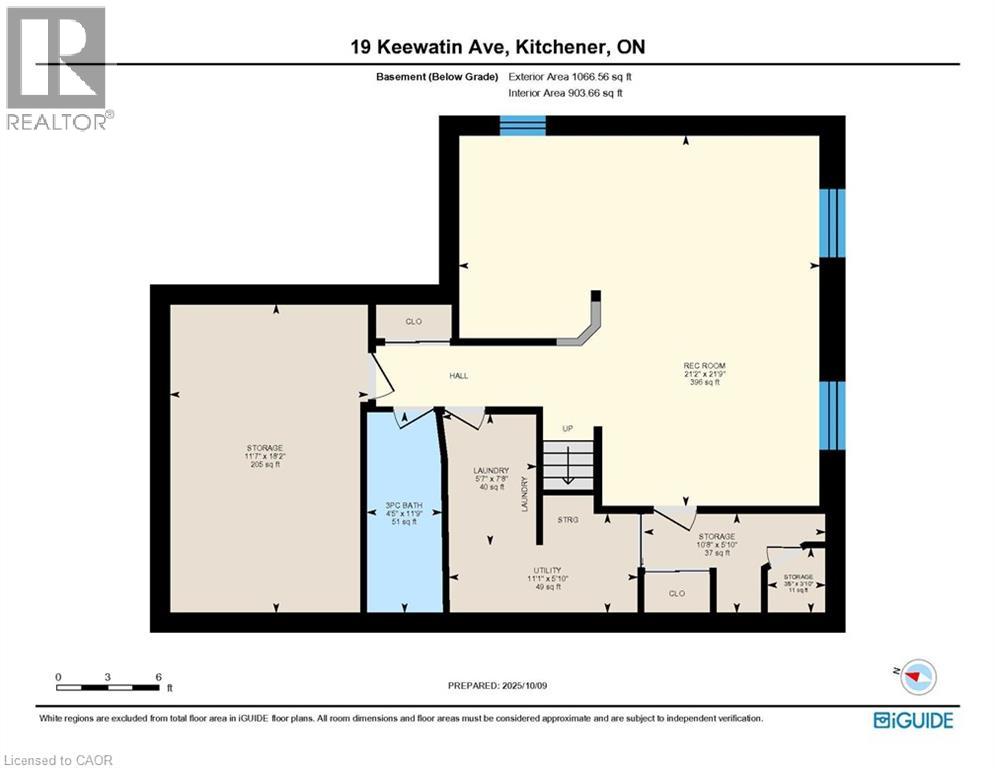19 Keewatin Avenue Kitchener, Ontario N2B 3M1
$638,900
Very clean and well kept 3 bedroom 2 bath bungalow boasting many updates! As you enter there's handy main floor mud room great for the kids, sunken living room with hardwood flooring, updated windows, exterior doors furnace and laminate flooring. The attractive white kitchen offers plenty of cabinet and counter space plus a sunlit dinette to enjoy morning coffee. Looking for a bright and cheerful recreation room this is the house with huge lookout windows to allow plenty of natural light downstairs plus 3 pc bath for guests. Whether looking to downsize or get into the market this home offers so much. Fenced yard fore the dog, swings or monkey bars for the kids great place to make a new start! (id:63008)
Open House
This property has open houses!
1:00 pm
Ends at:3:00 pm
1st open house
Property Details
| MLS® Number | 40777889 |
| Property Type | Single Family |
| AmenitiesNearBy | Public Transit, Schools |
| CommunityFeatures | Quiet Area, School Bus |
| EquipmentType | Water Heater |
| ParkingSpaceTotal | 3 |
| RentalEquipmentType | Water Heater |
Building
| BathroomTotal | 2 |
| BedroomsAboveGround | 3 |
| BedroomsTotal | 3 |
| Appliances | Dishwasher, Dryer, Freezer, Microwave, Stove, Water Softener, Washer |
| ArchitecturalStyle | Bungalow |
| BasementDevelopment | Finished |
| BasementType | Full (finished) |
| ConstructedDate | 1980 |
| ConstructionStyleAttachment | Detached |
| CoolingType | Central Air Conditioning |
| ExteriorFinish | Brick |
| FireProtection | Smoke Detectors |
| FireplacePresent | Yes |
| FireplaceTotal | 1 |
| FoundationType | Poured Concrete |
| HeatingFuel | Natural Gas |
| HeatingType | Forced Air |
| StoriesTotal | 1 |
| SizeInterior | 2211 Sqft |
| Type | House |
| UtilityWater | Municipal Water |
Land
| Acreage | No |
| FenceType | Fence |
| LandAmenities | Public Transit, Schools |
| Sewer | Municipal Sewage System |
| SizeDepth | 100 Ft |
| SizeFrontage | 54 Ft |
| SizeTotalText | Under 1/2 Acre |
| ZoningDescription | R2c |
Rooms
| Level | Type | Length | Width | Dimensions |
|---|---|---|---|---|
| Basement | Laundry Room | 7'8'' x 5'7'' | ||
| Basement | Recreation Room | 21'9'' x 21'2'' | ||
| Basement | 3pc Bathroom | Measurements not available | ||
| Basement | Workshop | Measurements not available | ||
| Main Level | 4pc Bathroom | Measurements not available | ||
| Main Level | Bedroom | 11'2'' x 11'8'' | ||
| Main Level | Bedroom | 11'1'' x 8'6'' | ||
| Main Level | Primary Bedroom | 11'8'' x 11'9'' | ||
| Main Level | Kitchen | 9'6'' x 9'10'' | ||
| Main Level | Dining Room | 6'8'' x 9'10'' | ||
| Main Level | Living Room | 18'10'' x 11'4'' |
https://www.realtor.ca/real-estate/28980450/19-keewatin-avenue-kitchener
Robert John Hooton
Salesperson
901 Victoria St. N.
Kitchener, Ontario N2B 3C3

