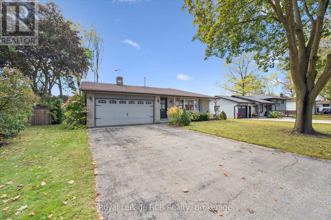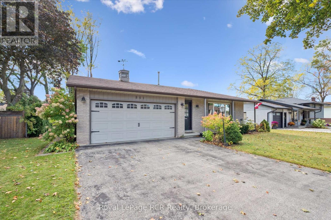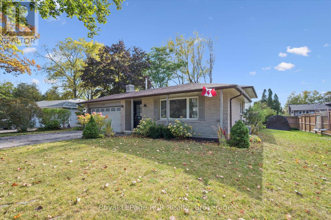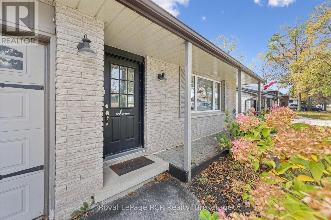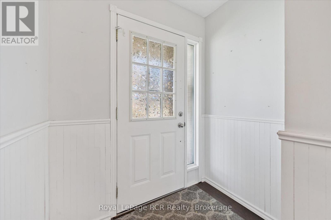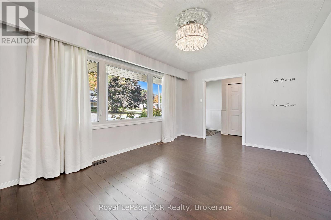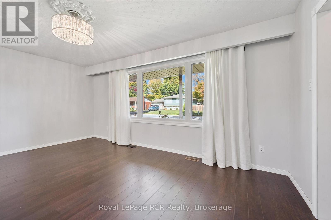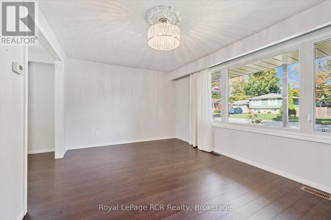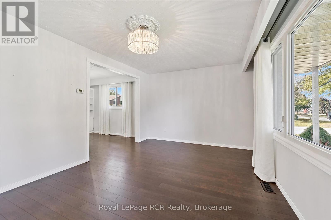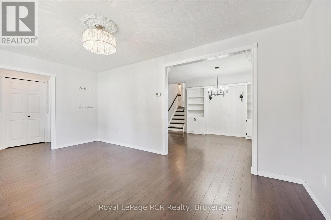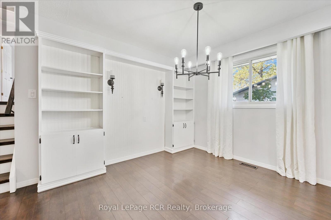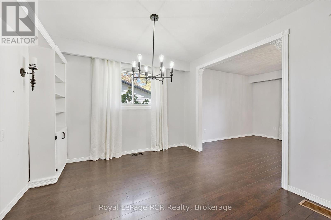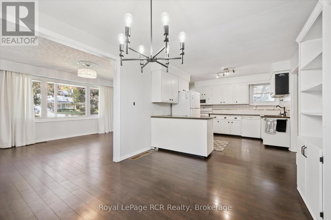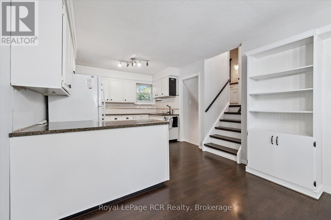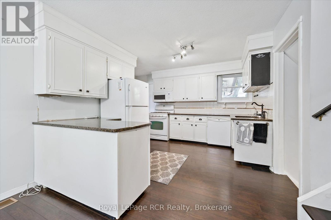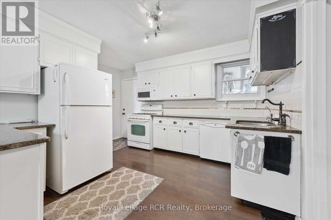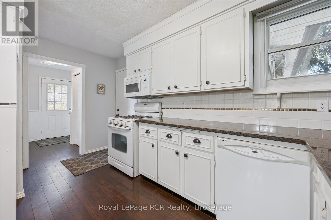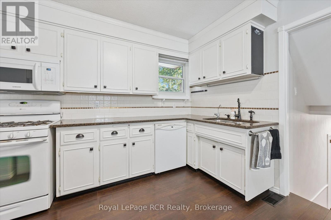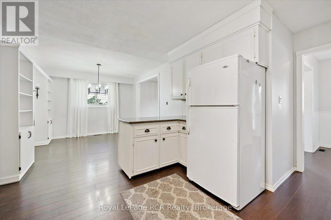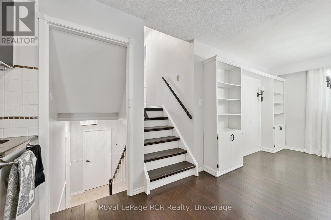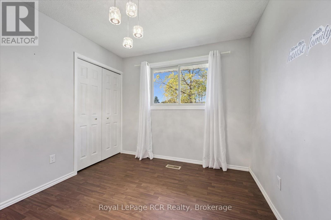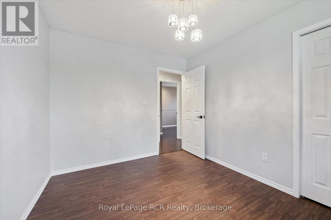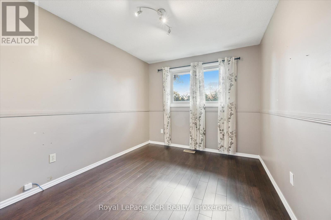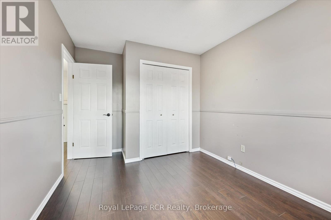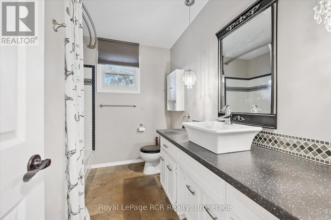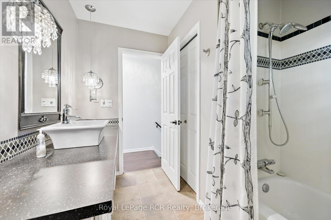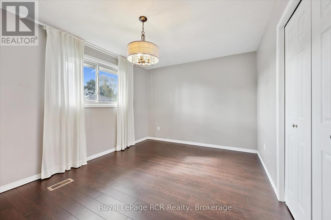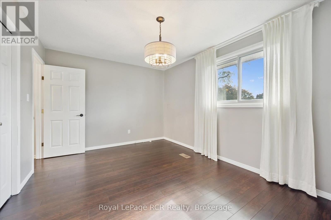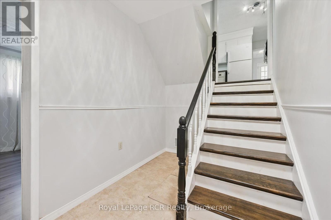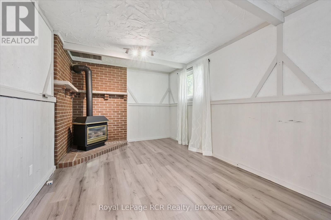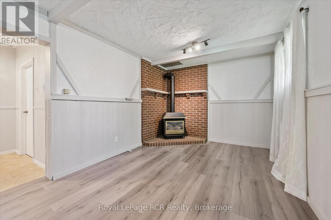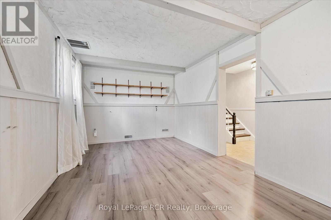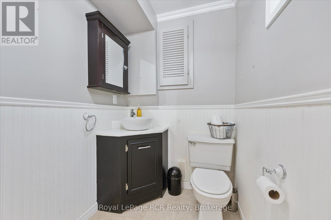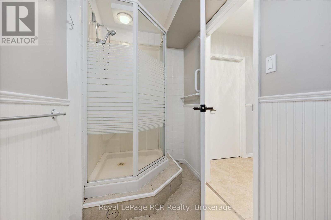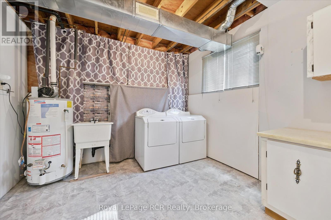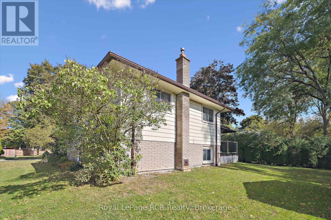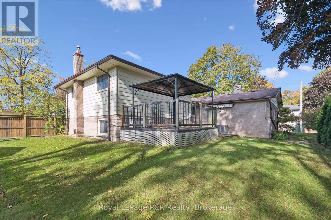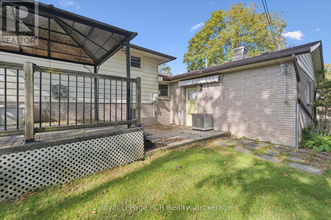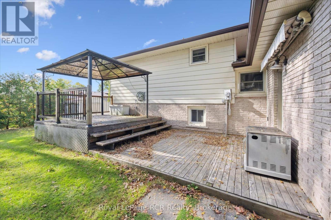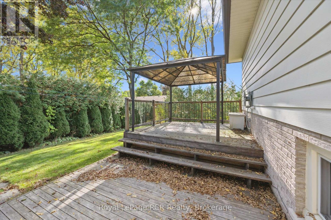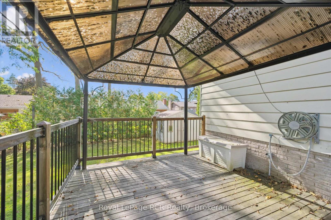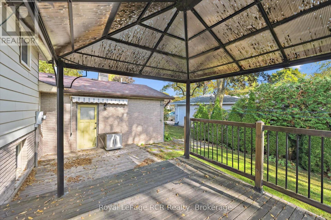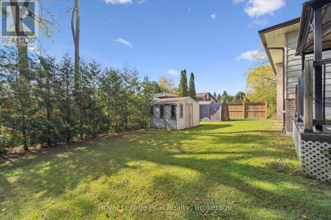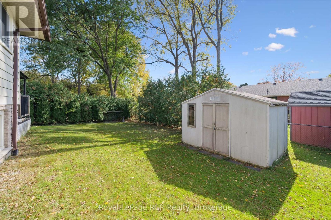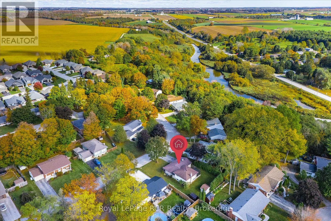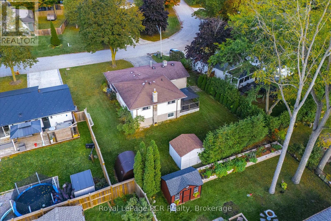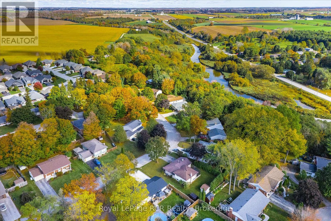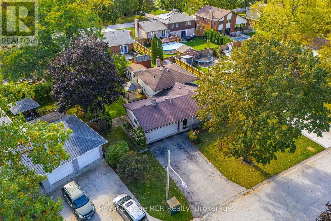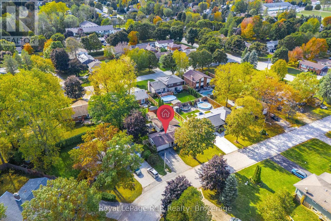551 Oakview Crescent Wellington North, Ontario N0G 2L2
$599,900
Charming 3 bedroom, Brick Back split in Sought After area of Mount Forest. Welcome to this well-maintained 3 bedroom, 2 bath back split nestled in a mature and family-friendly neighbourhood. Situated on q quiet, tree lined street, this inviting home offers the perfect blend of comfort, space and timeless character. Step inside to a bright and spacious main level featuring a functional layout, ideal for both everyday living and entertaining. The kitchen provides ample cabinetry and counter space, flowing effortlessly into the dining and living areas. Don't Miss This one. (id:63008)
Property Details
| MLS® Number | X12454283 |
| Property Type | Single Family |
| Community Name | Mount Forest |
| EquipmentType | Water Heater, Water Softener |
| Features | Flat Site |
| ParkingSpaceTotal | 4 |
| RentalEquipmentType | Water Heater, Water Softener |
Building
| BathroomTotal | 2 |
| BedroomsAboveGround | 3 |
| BedroomsTotal | 3 |
| Age | 31 To 50 Years |
| Appliances | Water Softener, Dishwasher, Stove, Refrigerator |
| BasementDevelopment | Finished |
| BasementType | Full (finished) |
| ConstructionStyleAttachment | Detached |
| ConstructionStyleSplitLevel | Backsplit |
| CoolingType | Central Air Conditioning |
| ExteriorFinish | Brick |
| FoundationType | Poured Concrete |
| HeatingFuel | Natural Gas |
| HeatingType | Forced Air |
| SizeInterior | 1100 - 1500 Sqft |
| Type | House |
| UtilityWater | Municipal Water |
Parking
| Attached Garage | |
| Garage |
Land
| Acreage | No |
| LandscapeFeatures | Landscaped |
| Sewer | Sanitary Sewer |
| SizeDepth | 106 Ft |
| SizeFrontage | 70 Ft |
| SizeIrregular | 70 X 106 Ft |
| SizeTotalText | 70 X 106 Ft |
Rooms
| Level | Type | Length | Width | Dimensions |
|---|---|---|---|---|
| Second Level | Bathroom | 2.85 m | 2.38 m | 2.85 m x 2.38 m |
| Second Level | Primary Bedroom | 4.45 m | 2.85 m | 4.45 m x 2.85 m |
| Second Level | Bedroom 2 | 4.54 m | 3.23 m | 4.54 m x 3.23 m |
| Second Level | Bedroom 3 | 3.45 m | 2.88 m | 3.45 m x 2.88 m |
| Basement | Bathroom | 3.28 m | 1.47 m | 3.28 m x 1.47 m |
| Basement | Laundry Room | 3.66 m | 3.34 m | 3.66 m x 3.34 m |
| Basement | Recreational, Games Room | 6.7 m | 3.14 m | 6.7 m x 3.14 m |
| Main Level | Dining Room | 3.42 m | 3.24 m | 3.42 m x 3.24 m |
| Main Level | Kitchen | 4.27 m | 3.79 m | 4.27 m x 3.79 m |
| Main Level | Living Room | 5.32 m | 3.45 m | 5.32 m x 3.45 m |
Jim Bodendistle
Broker
165 Main St S
Mount Forest, Ontario N0G 2L0


