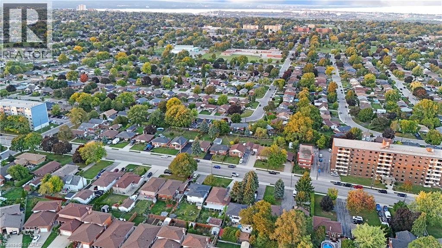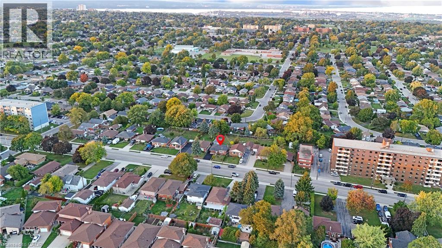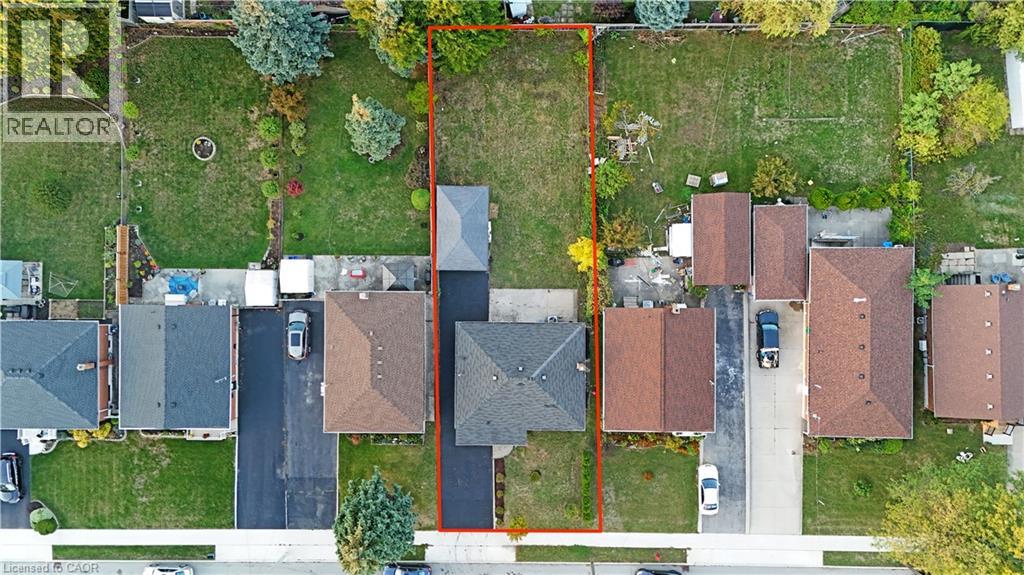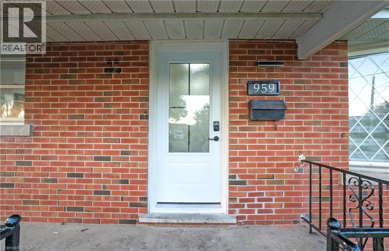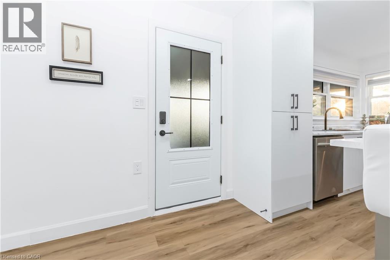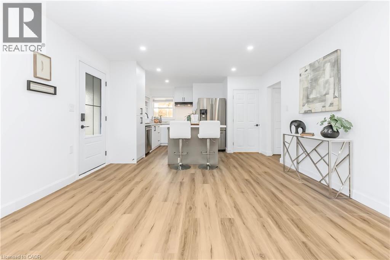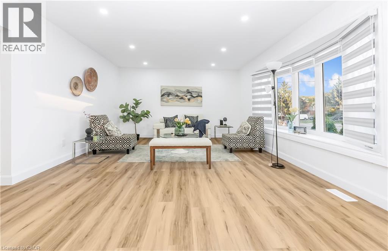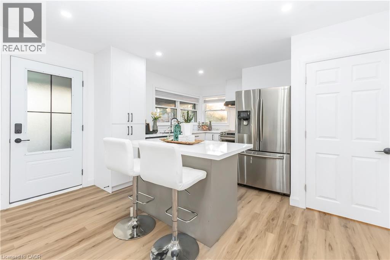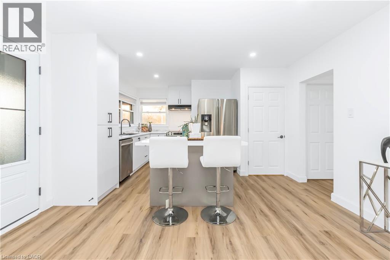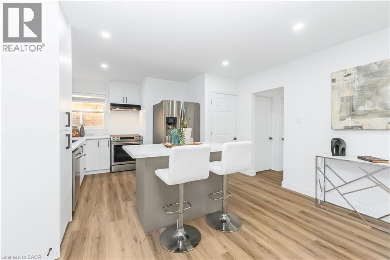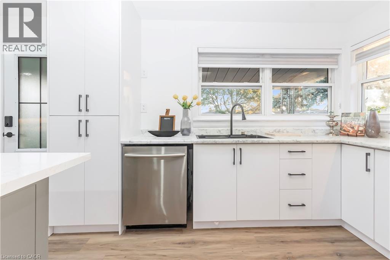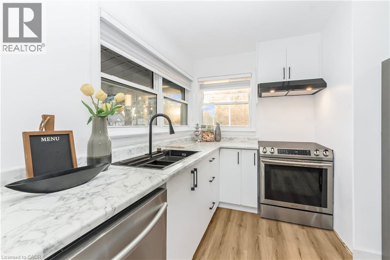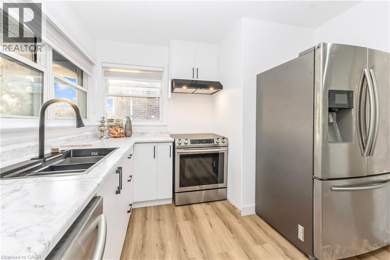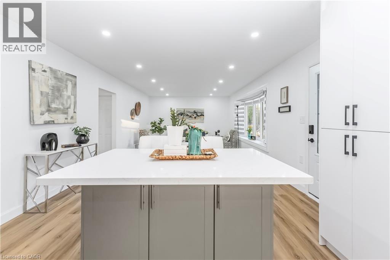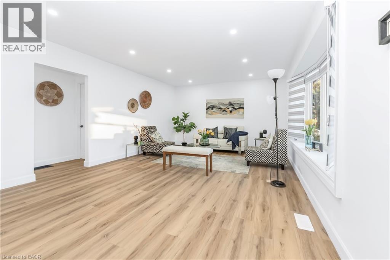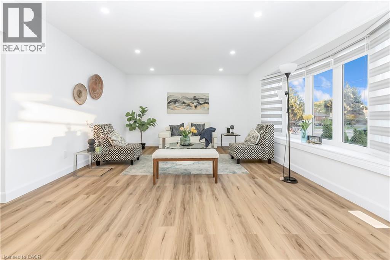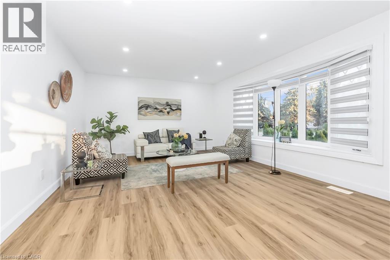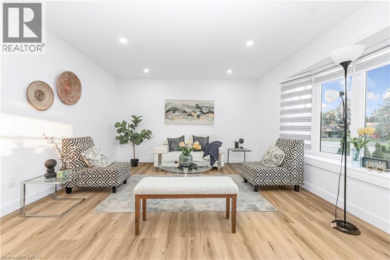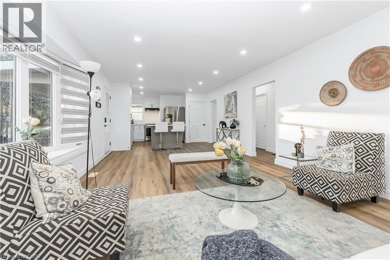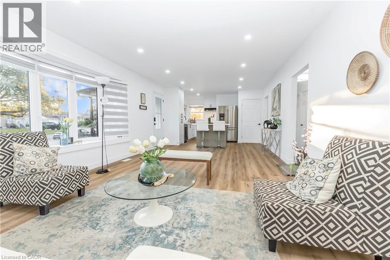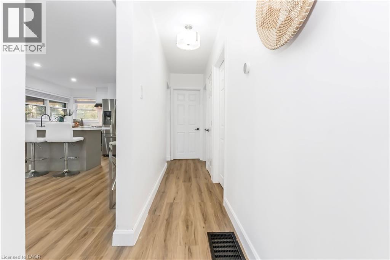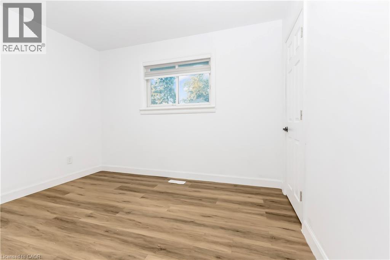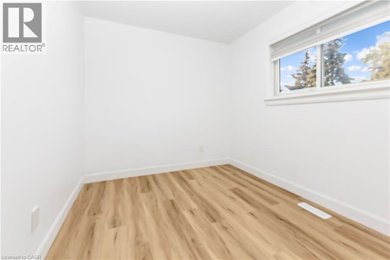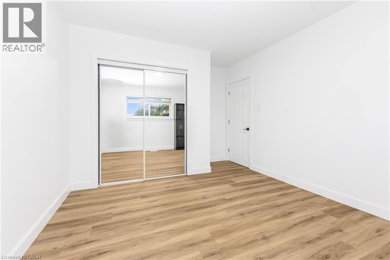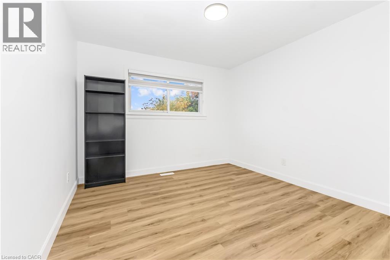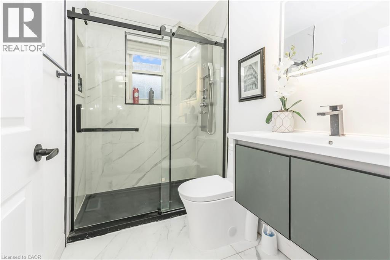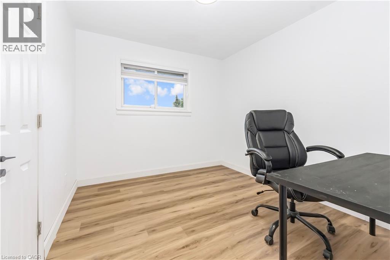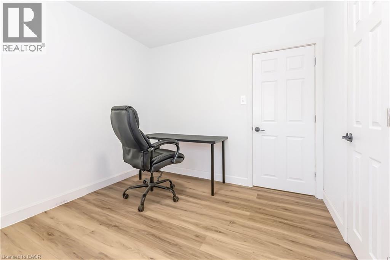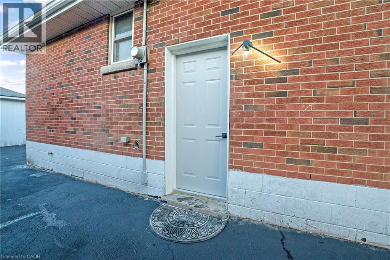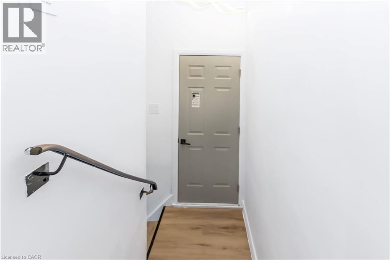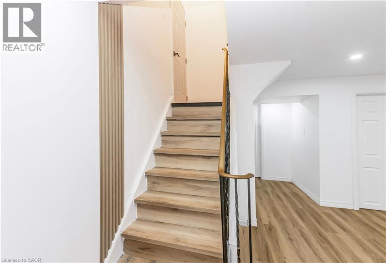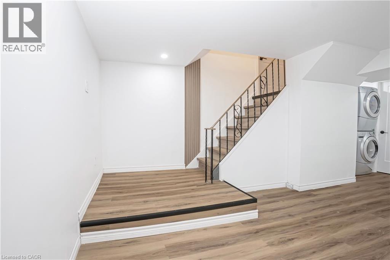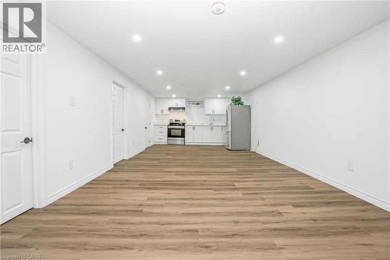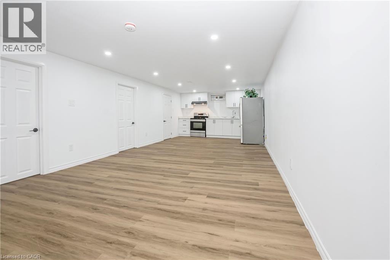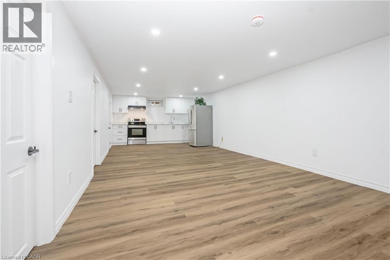959 E Mohawk Road E Hamilton, Ontario L8T 2R9
$699,000
Welcome to 959 Mohawk Road, a newly renovated masterpiece located in one of Hamilton's most desirable communities. Updated from top to bottom, this home boasts modern finishes, premium upgrades and all of the comforts a family could ask for. Beautiful Detached House for Sale 3+2 Bedrooms with Rental Potential! This newly renovated detached house offers the perfect blend of comfort and investment opportunity. Featuring 3 spacious bedrooms on the main Floor and an additional 2 bedrooms in the fully finished basement, this home has space for a growing family or can be used to generate rental income. The basement has a separate entrance, making it ideal for tenants or extended family. With modern 3-piece bathroom. Enjoy the large backyard, perfect for entertaining, barbecues, or just relaxing outdoors. Located in a prime location, this home is within walking distance to public transit, parks, grocery stores, restaurants, and schools, everything you need is right at your fingertips. Don't miss out on this fantastic opportunity to own a home with both living and income potential! (id:63008)
Property Details
| MLS® Number | 40778366 |
| Property Type | Single Family |
| AmenitiesNearBy | Schools |
| EquipmentType | Water Heater |
| Features | Paved Driveway, In-law Suite |
| ParkingSpaceTotal | 4 |
| RentalEquipmentType | Water Heater |
| Structure | Shed |
Building
| BathroomTotal | 2 |
| BedroomsAboveGround | 3 |
| BedroomsBelowGround | 1 |
| BedroomsTotal | 4 |
| Appliances | Dishwasher, Dryer, Freezer |
| ArchitecturalStyle | Bungalow |
| BasementDevelopment | Finished |
| BasementType | Full (finished) |
| ConstructedDate | 1958 |
| ConstructionStyleAttachment | Detached |
| CoolingType | Central Air Conditioning |
| ExteriorFinish | Brick, Vinyl Siding |
| FoundationType | Block |
| HeatingFuel | Natural Gas |
| HeatingType | Forced Air |
| StoriesTotal | 1 |
| SizeInterior | 1436 Sqft |
| Type | House |
| UtilityWater | Municipal Water |
Parking
| Detached Garage |
Land
| Acreage | No |
| LandAmenities | Schools |
| Sewer | Municipal Sewage System |
| SizeDepth | 148 Ft |
| SizeFrontage | 49 Ft |
| SizeTotalText | Under 1/2 Acre |
| ZoningDescription | C |
Rooms
| Level | Type | Length | Width | Dimensions |
|---|---|---|---|---|
| Basement | 3pc Bathroom | 8' x 7'6'' | ||
| Basement | Laundry Room | 8' x 8' | ||
| Basement | Bedroom | 20'0'' x 11'0'' | ||
| Basement | Den | 9'0'' x 8'0'' | ||
| Basement | Eat In Kitchen | 12' x 9' | ||
| Basement | Recreation Room | 17'7'' x 11'4'' | ||
| Main Level | 4pc Bathroom | 8' x 5'9'' | ||
| Main Level | Bedroom | 12'8'' x 8'9'' | ||
| Main Level | Bedroom | 11'2'' x 10'9'' | ||
| Main Level | Primary Bedroom | 12'5'' x 11'0'' | ||
| Main Level | Great Room | 12'9'' x 23'6'' | ||
| Main Level | Eat In Kitchen | 11'8'' x 13'8'' | ||
| Main Level | Family Room | 11'0'' x 18'0'' |
https://www.realtor.ca/real-estate/28978316/959-e-mohawk-road-e-hamilton
Rahul Bhimani
Salesperson

