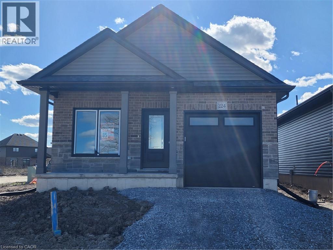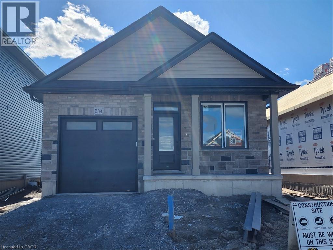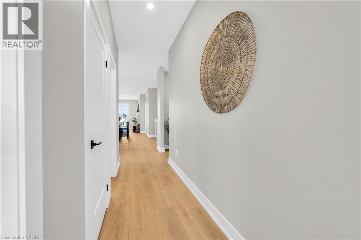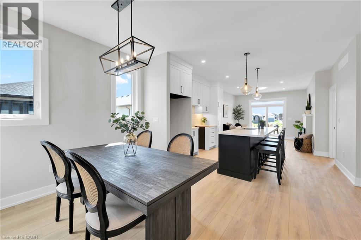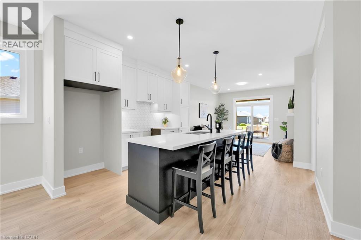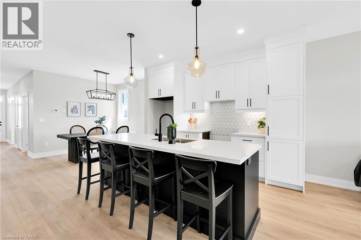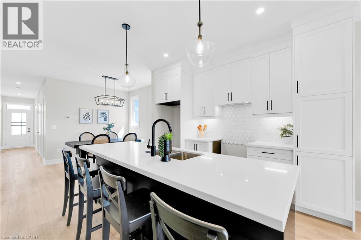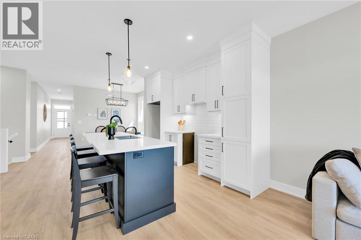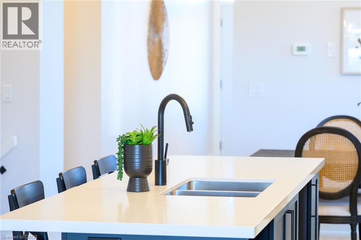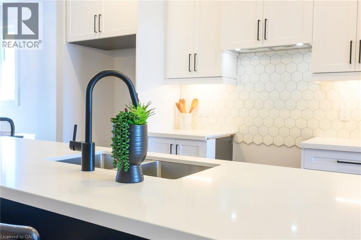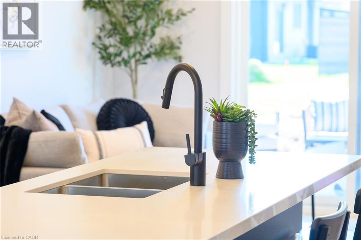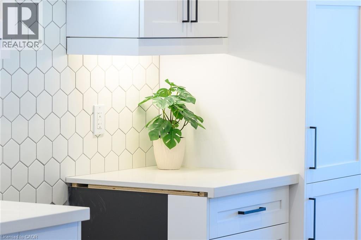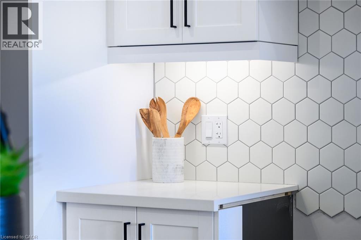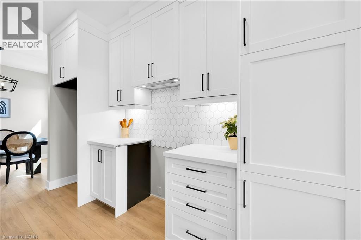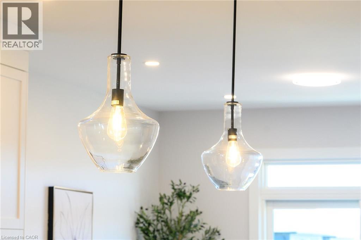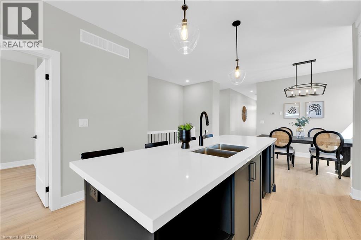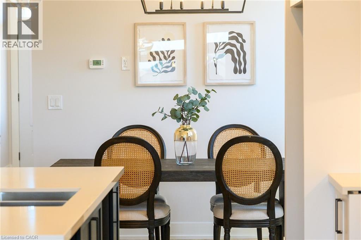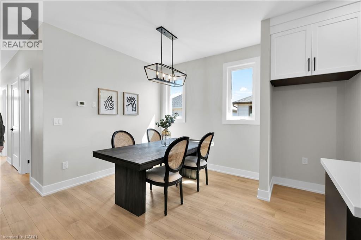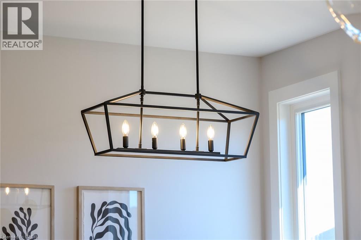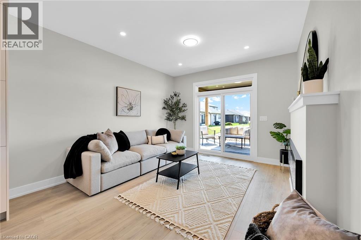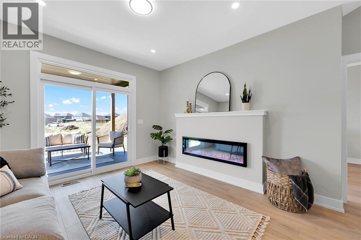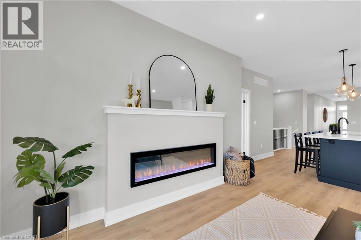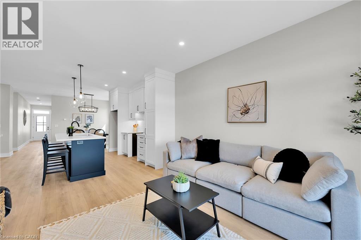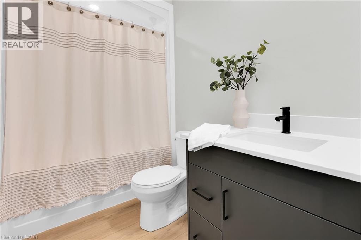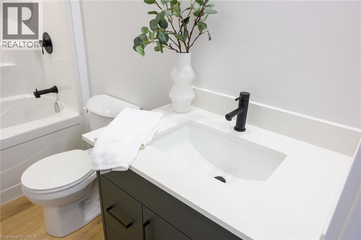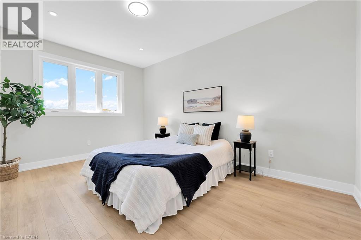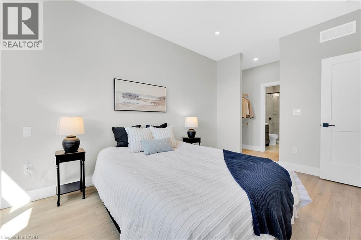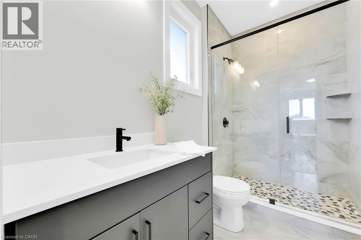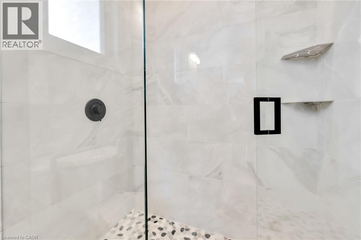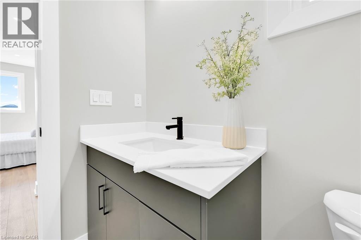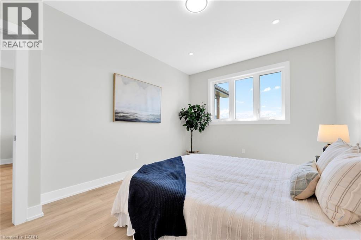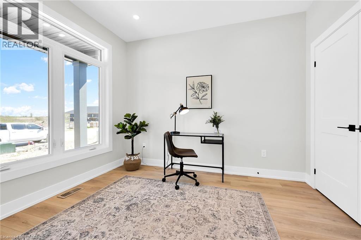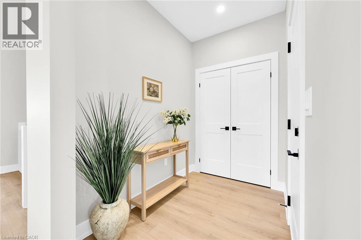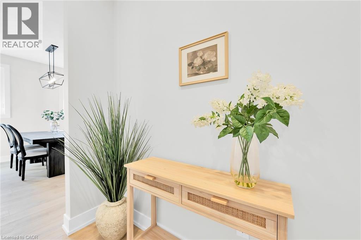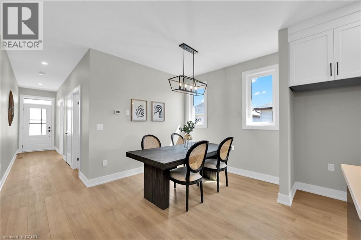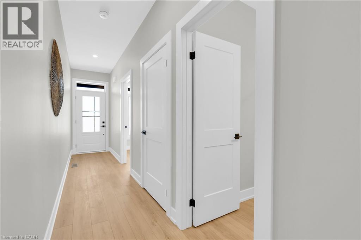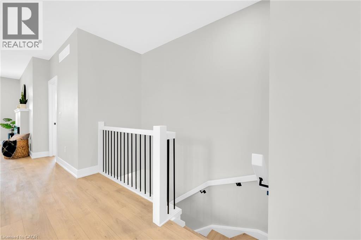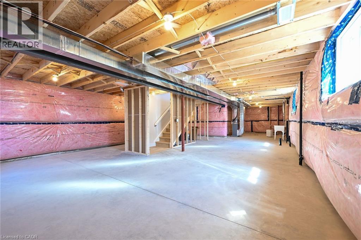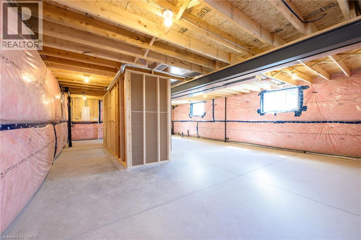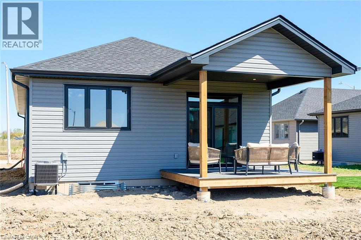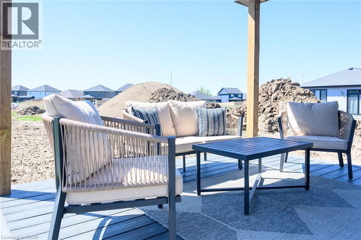42 Rogers Street Jarvis, Ontario N0A 1J0
$649,950
Welcome to this stunning 1,130 sq. ft. bungalow nestled in the highly sought-after Jarvis Meadows, a premier community by EMM Homes. Thoughtfully designed for first-time buyers or those looking to downsize without compromise, this 2-bedroom, 2-bathroom gem perfectly balances comfort, style, and functionality. Step inside to discover a bright, open-concept layout where the kitchen, dinette, and great room flow seamlessly together — an ideal setting for entertaining friends or enjoying cozy evenings at home. The designer kitchen features sleek quartz countertops, modern cabinetry, and quality finishes that elevate every meal. Each bedroom is generously sized and strategically placed for ultimate privacy, complemented by a beautiful 3-piece and 4-piece bathroom with timeless design. Extend your living space outdoors on the spacious covered porch — perfect for morning coffee or relaxing summer evenings. With luxury vinyl flooring, a stylish brick-and-stone façade, and a rough-in for a future 3-piece bathroom in the basement, this home offers both beauty and flexibility for years to come. Don’t miss this incredible opportunity to make your dream home a reality. Contact the listing agent today for full details! Are you ready to make the move? (id:63008)
Open House
This property has open houses!
2:00 pm
Ends at:4:00 pm
Come visit us at 162/ 160 Craddock!
Property Details
| MLS® Number | 40778185 |
| Property Type | Single Family |
| Features | Sump Pump |
| ParkingSpaceTotal | 3 |
Building
| BathroomTotal | 2 |
| BedroomsAboveGround | 2 |
| BedroomsTotal | 2 |
| Appliances | Hood Fan |
| ArchitecturalStyle | Bungalow |
| BasementDevelopment | Unfinished |
| BasementType | Full (unfinished) |
| ConstructedDate | 2025 |
| ConstructionStyleAttachment | Detached |
| CoolingType | Central Air Conditioning |
| ExteriorFinish | Brick, Stone, Vinyl Siding |
| FireProtection | Smoke Detectors |
| FoundationType | Poured Concrete |
| HeatingType | Forced Air |
| StoriesTotal | 1 |
| SizeInterior | 1130 Sqft |
| Type | House |
| UtilityWater | Municipal Water |
Parking
| Attached Garage |
Land
| Acreage | No |
| Sewer | Municipal Sewage System |
| SizeDepth | 174 Ft |
| SizeFrontage | 43 Ft |
| SizeTotalText | Under 1/2 Acre |
| ZoningDescription | R1-b |
Rooms
| Level | Type | Length | Width | Dimensions |
|---|---|---|---|---|
| Main Level | Full Bathroom | 9'10'' x 5'4'' | ||
| Main Level | Primary Bedroom | 15'4'' x 11'0'' | ||
| Main Level | Living Room | 15'4'' x 12'0'' | ||
| Main Level | Kitchen | 9'10'' x 9'8'' | ||
| Main Level | Dinette | 9'2'' x 13' | ||
| Main Level | Laundry Room | 5'4'' x 10' | ||
| Main Level | 4pc Bathroom | Measurements not available | ||
| Main Level | Bedroom | 11'0'' x 8'8'' | ||
| Main Level | Foyer | Measurements not available |
https://www.realtor.ca/real-estate/28979793/42-rogers-street-jarvis
Ryan Jenkins
Broker
247 Centennial Pkwy N. Unit 15
Hamilton, Ontario L8E 2X3

