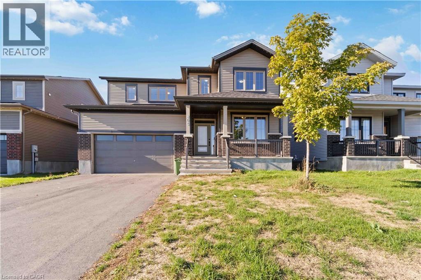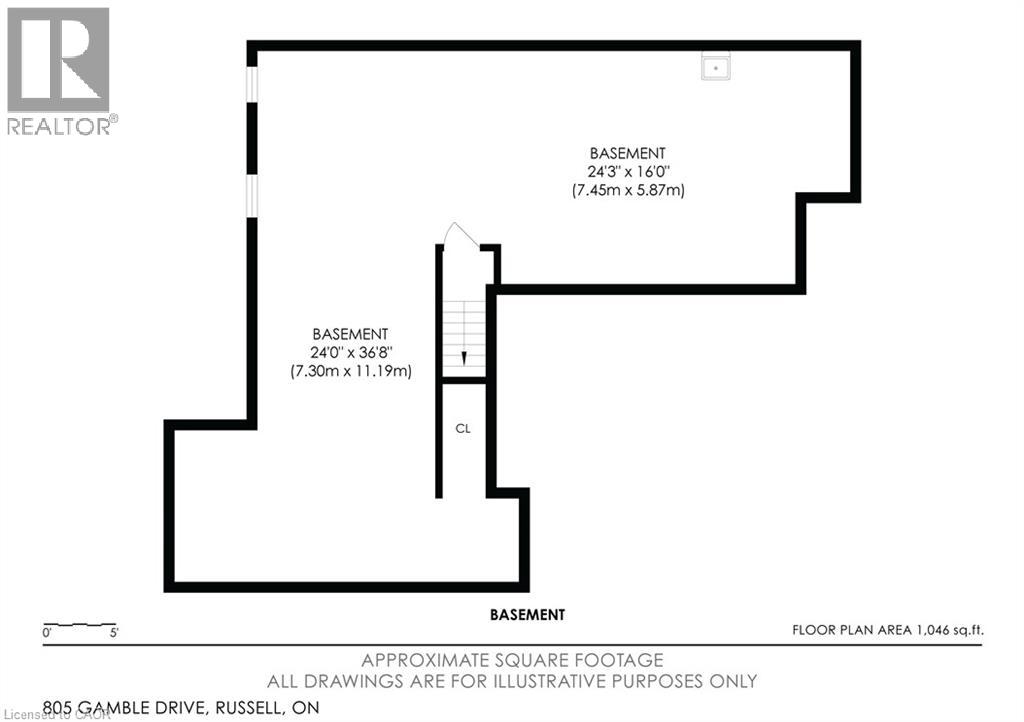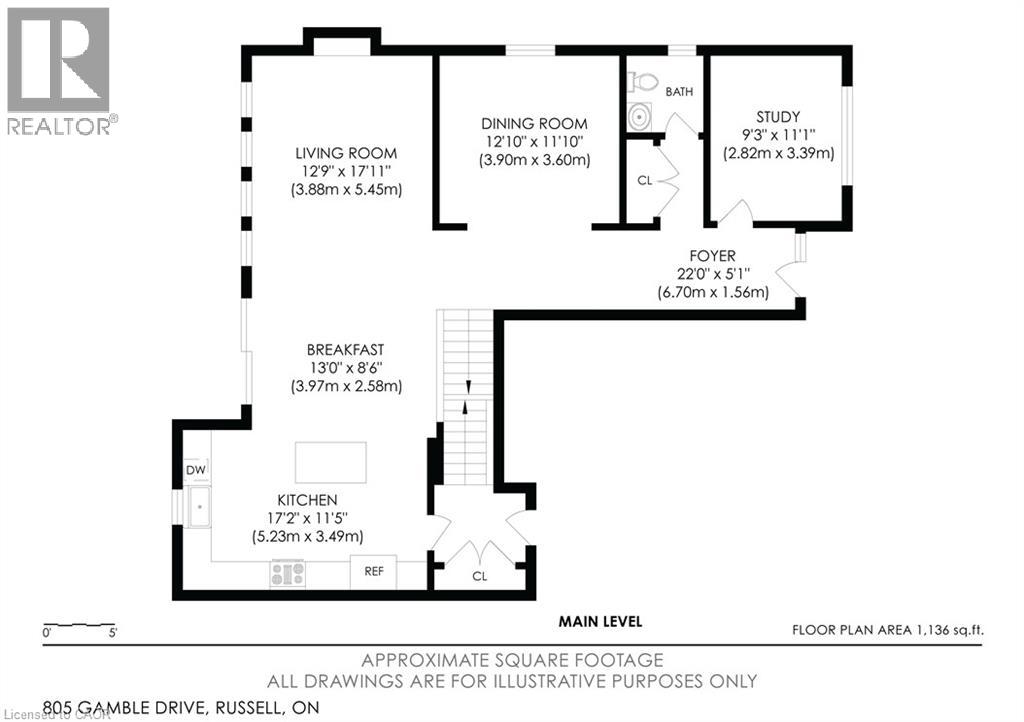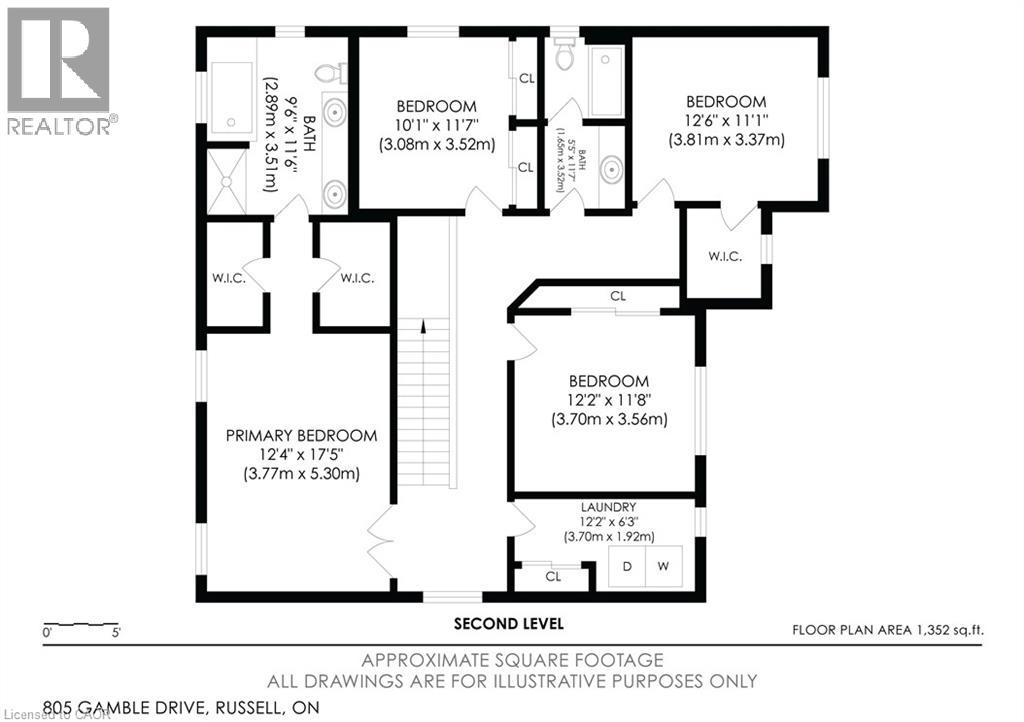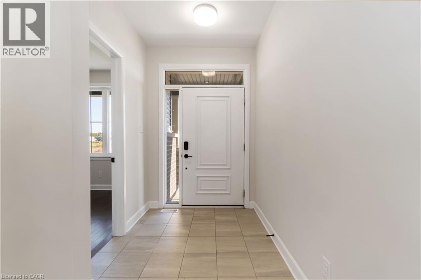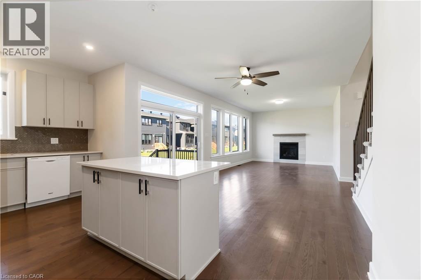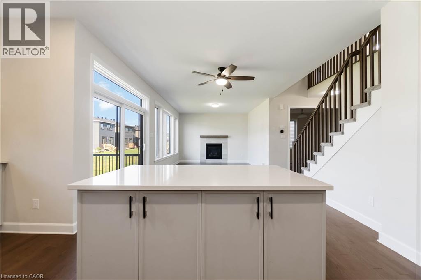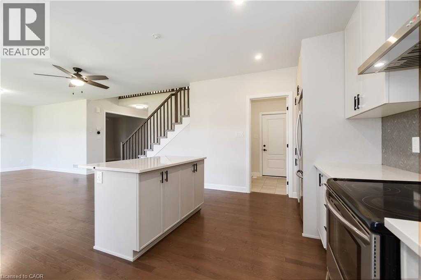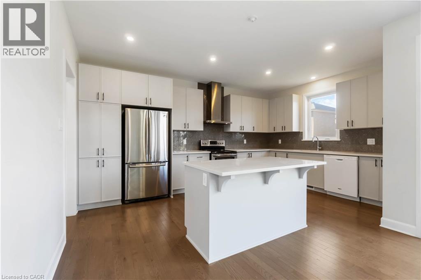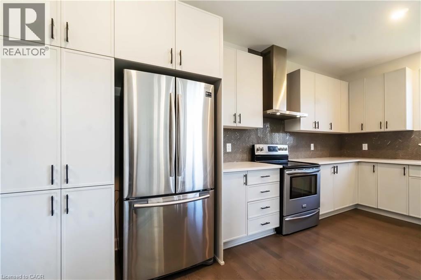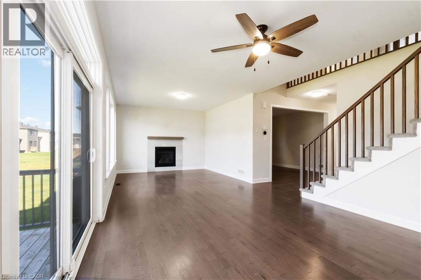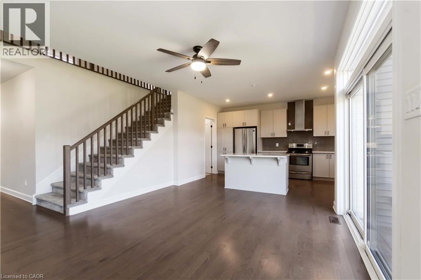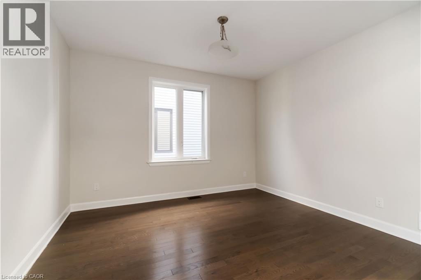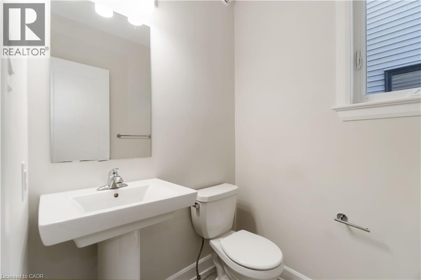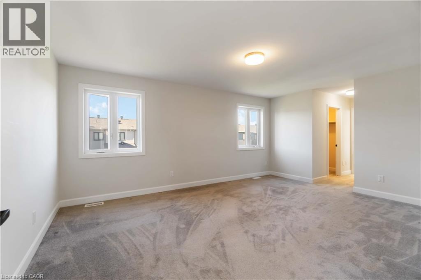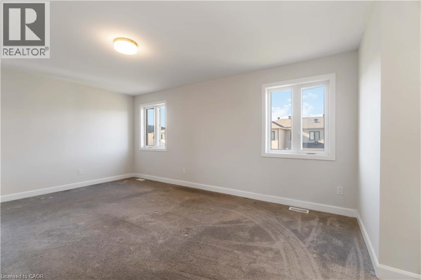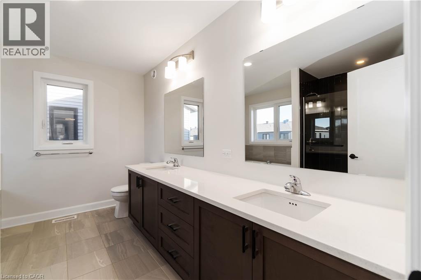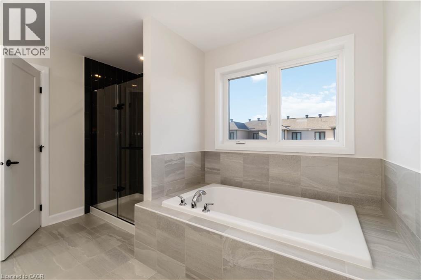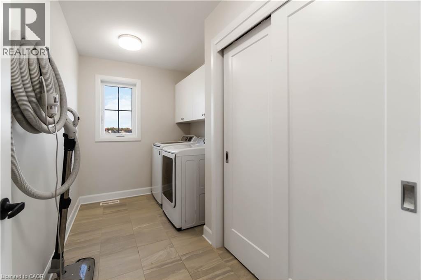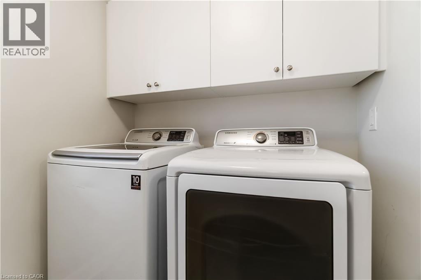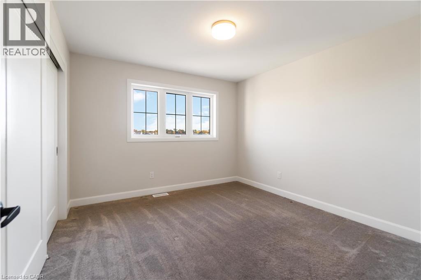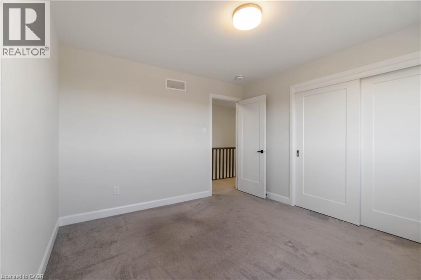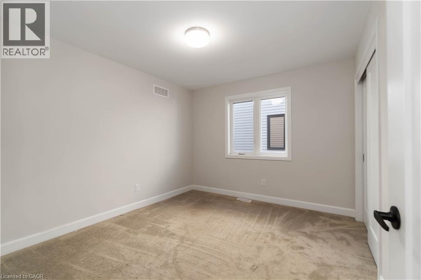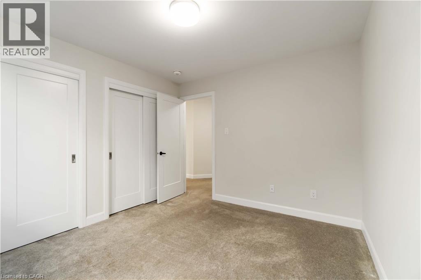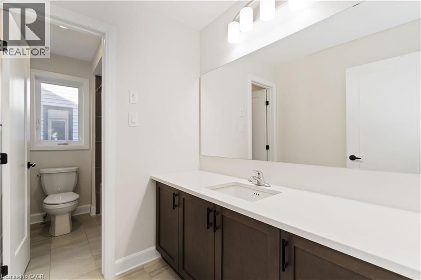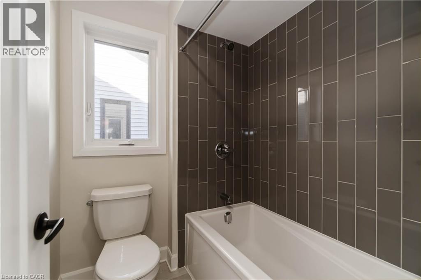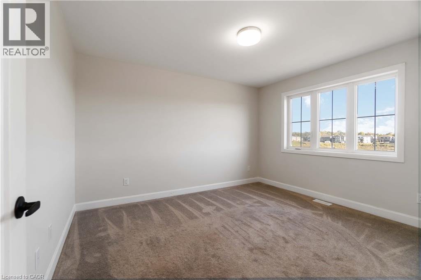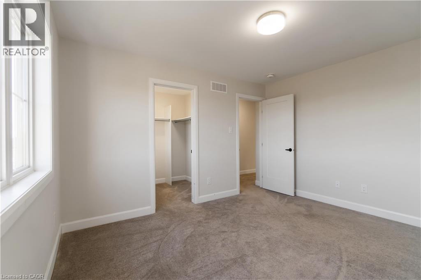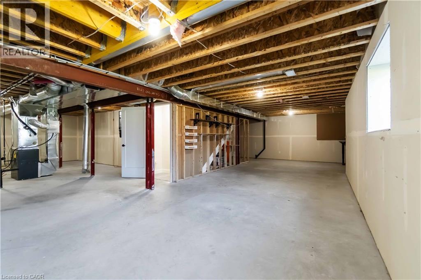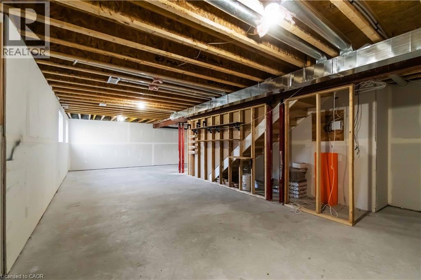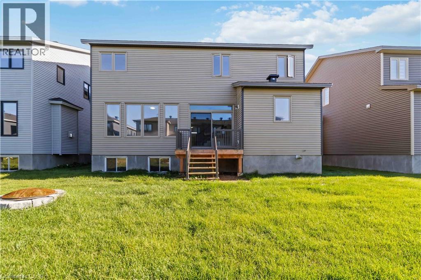805 Gamble Drive Russell, Ontario K4R 0G6
$799,900
Welcome to 805 Gamble Drive. This lovely, upgraded, quality-built Tartan home was built in 2023. It boasts over 2500 sq ft of living space and sits on a premium 50-foot lot. The location couldn't be better - just steps away from the community pond with a park and walking path around it. Plus, you'll find yourself close to various schools, recreational areas like the Russell Fairgrounds and Arena, and the New York Central Fitness Trail, which connects you to Embrun ideal for a leisurely bike ride or a refreshing run. Step inside and you'll be greeted by 10-foot ceilings, gorgeous hardwood flooring, and contemporary finishes. The house offers a formal dining room with crown moulding, a main floor den/5th bedroom with charming French doors, and an inviting open concept great room. Cozy up by the gas fireplace and admire the natural light streaming in through the wall-to-wall windows that lead to the eating area and gourmet kitchen. The kitchen features an island with a breakfast bar, stunning quartz countertops, additional floor-to-ceiling cabinetry for your pantry essentials, and a touch of luxury with a beautiful herringbone backsplash that adds a stylish flair to the space. Photos AI stagged (id:63008)
Property Details
| MLS® Number | 40778053 |
| Property Type | Single Family |
| AmenitiesNearBy | Park, Schools |
| CommunityFeatures | Quiet Area, School Bus |
| EquipmentType | Water Heater |
| Features | Southern Exposure, Conservation/green Belt, Paved Driveway, Country Residential, Automatic Garage Door Opener |
| ParkingSpaceTotal | 6 |
| RentalEquipmentType | Water Heater |
Building
| BathroomTotal | 3 |
| BedroomsAboveGround | 5 |
| BedroomsTotal | 5 |
| Appliances | Central Vacuum, Dishwasher, Dryer, Refrigerator, Washer, Hood Fan |
| ArchitecturalStyle | 2 Level |
| BasementDevelopment | Unfinished |
| BasementType | Full (unfinished) |
| ConstructedDate | 2023 |
| ConstructionStyleAttachment | Detached |
| CoolingType | Central Air Conditioning |
| ExteriorFinish | Brick, Vinyl Siding |
| FireProtection | Smoke Detectors, Alarm System |
| FireplacePresent | Yes |
| FireplaceTotal | 1 |
| FoundationType | Poured Concrete |
| HalfBathTotal | 1 |
| HeatingFuel | Natural Gas |
| HeatingType | Forced Air |
| StoriesTotal | 2 |
| SizeInterior | 3896 Sqft |
| Type | House |
| UtilityWater | Municipal Water |
Parking
| Attached Garage |
Land
| Acreage | No |
| LandAmenities | Park, Schools |
| Sewer | Municipal Sewage System |
| SizeDepth | 110 Ft |
| SizeFrontage | 50 Ft |
| SizeTotalText | Under 1/2 Acre |
| ZoningDescription | R1a-h |
Rooms
| Level | Type | Length | Width | Dimensions |
|---|---|---|---|---|
| Second Level | 4pc Bathroom | Measurements not available | ||
| Second Level | Bedroom | 11'8'' x 10'4'' | ||
| Second Level | Bedroom | 11'4'' x 10'1'' | ||
| Second Level | Bedroom | 12'8'' x 10'1'' | ||
| Second Level | Laundry Room | 11'5'' x 6'2'' | ||
| Second Level | 5pc Bathroom | Measurements not available | ||
| Second Level | Primary Bedroom | 17'4'' x 12'6'' | ||
| Main Level | Bedroom | 10'11'' x 9'5'' | ||
| Main Level | Mud Room | 6'10'' x 6'0'' | ||
| Main Level | Kitchen | 17'4'' x 11'4'' | ||
| Main Level | Dining Room | 12'10'' x 11'6'' | ||
| Main Level | 2pc Bathroom | Measurements not available | ||
| Main Level | Great Room | 16'8'' x 12'6'' |
Utilities
| Cable | Available |
| Natural Gas | Available |
https://www.realtor.ca/real-estate/28980388/805-gamble-drive-russell
Dylan Stewart
Salesperson
104 King Street W. #301
Dundas, Ontario L9H 0B4
Shanon Bull
Salesperson
104 King Street W. #301
Dundas, Ontario L9H 0B4

