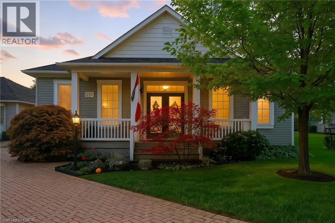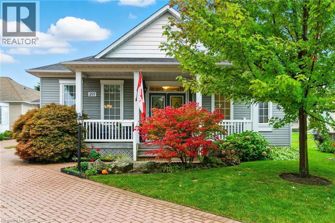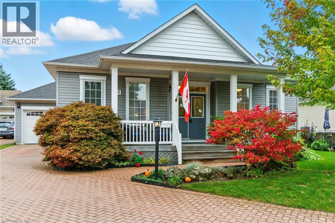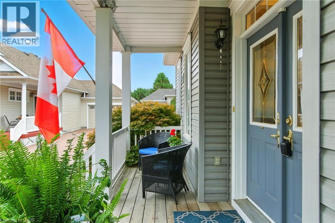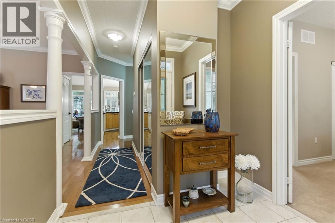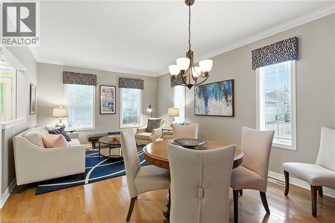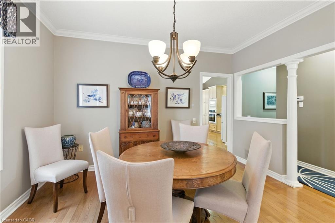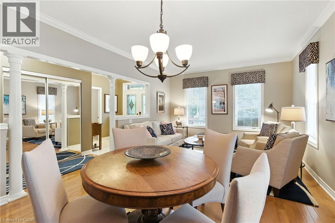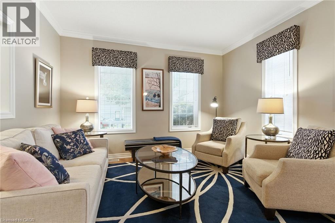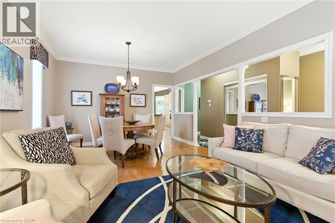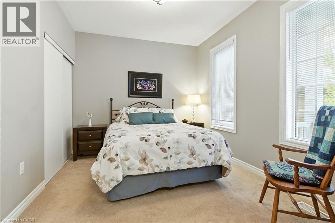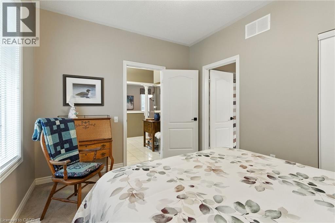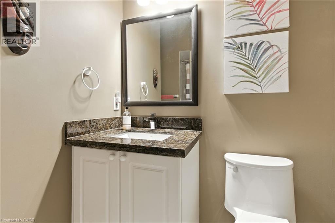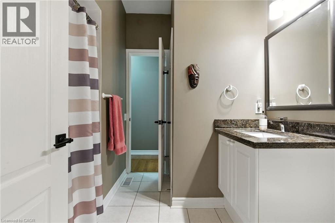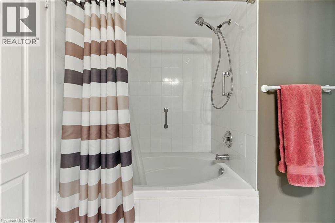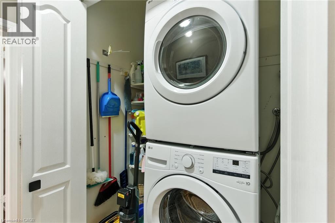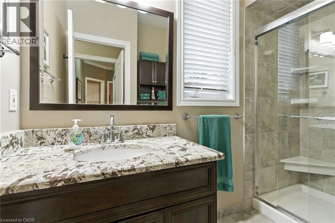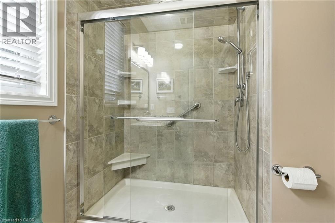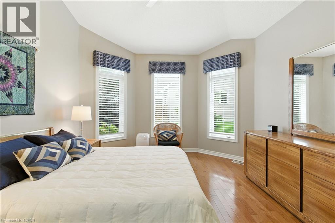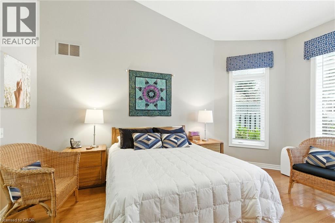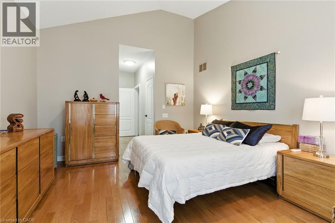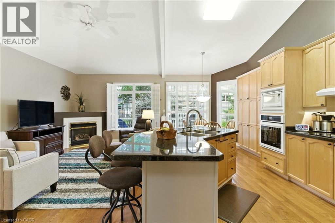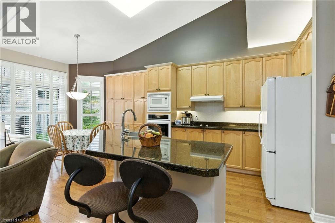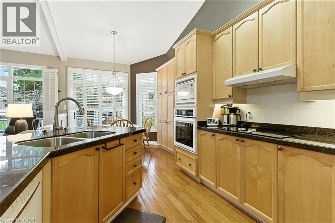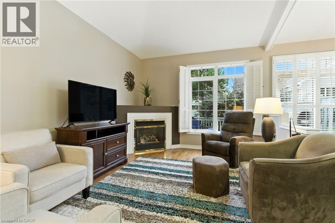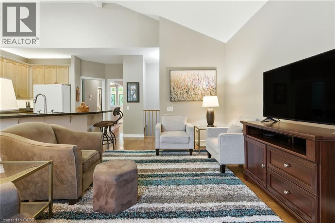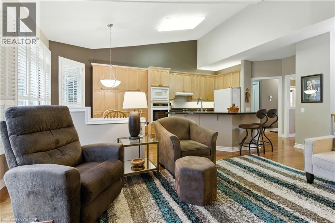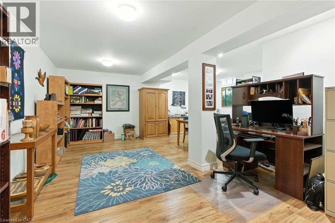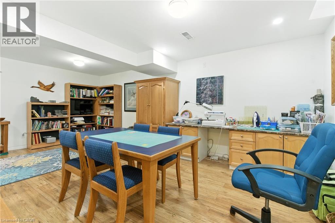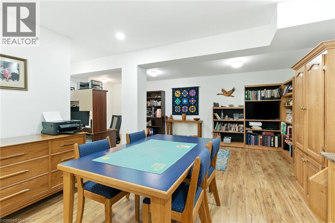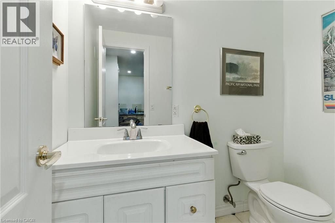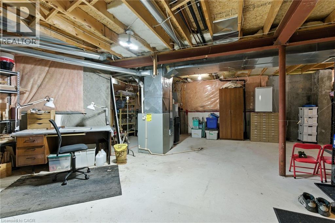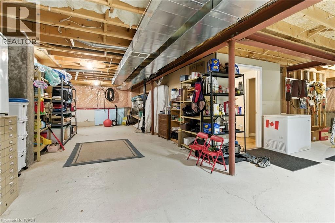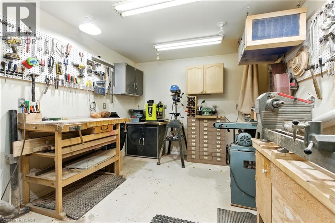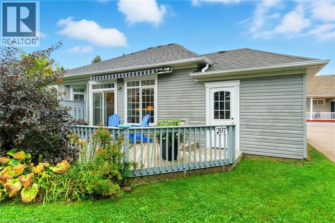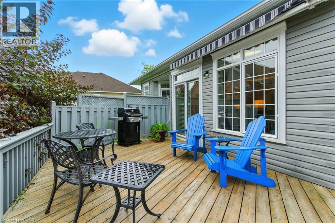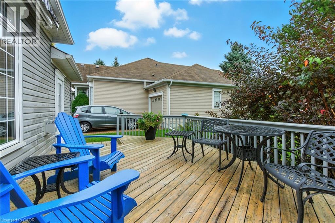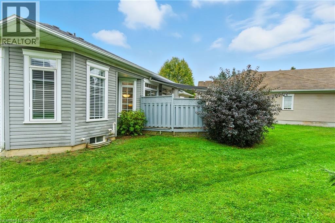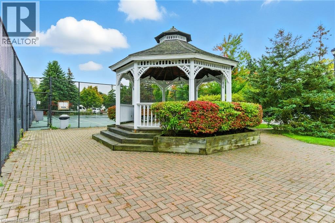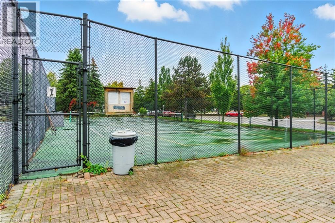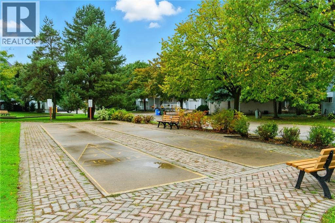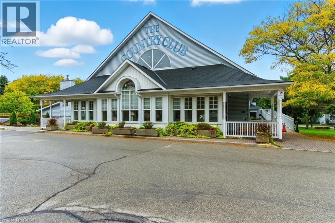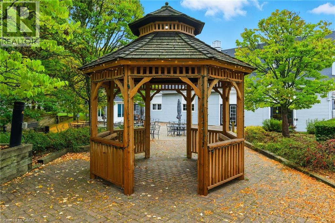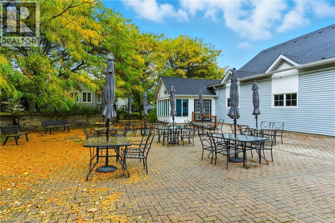297 Silverbirch Boulevard Mount Hope, Ontario L0R 1W0
$779,900Maintenance, Insurance, Cable TV, Landscaping, Property Management, Water, Parking
$635 Monthly
Maintenance, Insurance, Cable TV, Landscaping, Property Management, Water, Parking
$635 MonthlyWelcome to The Villages of Glancaster, one of Hamilton’s most sought-after 55+ active adult communities offering an exceptional lifestyle of comfort, connection, and convenience. This beautifully maintained detached “Wedgewood” bungalow features 2 bedrooms, 3 bathrooms, and over 1,535 sq. ft. on the main floor, plus additional finished living space in the lower level — perfect for guests, hobbies, or relaxing. The eat-in kitchen boasts built-in appliances, maple cabinetry, a center island, and elegant granite countertops. The family room impresses with vaulted ceilings, a cozy gas fireplace, and a walkout to the private back deck, complete with an electric retractable awning. The combined living and dining room is filled with natural light — perfect for family gatherings or quiet evenings. The spacious primary suite offers a vaulted ceiling, 2 walk-in closets, and a private 3-piece ensuite bathroom. A second bedroom provides ensuite privileges to the main 4-piece bath. Main floor laundry adds to your convenience. Downstairs, you’ll find a large finished recreation room, a hobby room, and a 2-piece bathroom, with ample space remaining for storage. Additional highlights include hardwood flooring, California shutters, and crown moulding throughout. The single-car garage offers inside entry, and the private driveway accommodates two vehicles. Enjoy resort-style living at the on-site Country Club, featuring a saltwater pool, fitness center, sauna, library, games and craft rooms, lounge, and auditorium. Condo fees cover lawn care, snow removal, water/sewer, high-speed internet, cable TV, roof replacement (when needed), and full access to the community amenities — making this a truly maintenance-free lifestyle. For more information on this exceptional lifestyle, visit: thevog.site (id:63008)
Property Details
| MLS® Number | 40777534 |
| Property Type | Single Family |
| AmenitiesNearBy | Shopping |
| CommunityFeatures | Quiet Area |
| EquipmentType | Water Heater |
| Features | Cul-de-sac, Automatic Garage Door Opener |
| ParkingSpaceTotal | 2 |
| PoolType | Indoor Pool |
| RentalEquipmentType | Water Heater |
| Structure | Porch |
Building
| BathroomTotal | 3 |
| BedroomsAboveGround | 2 |
| BedroomsTotal | 2 |
| Amenities | Exercise Centre, Party Room |
| ArchitecturalStyle | Bungalow |
| BasementDevelopment | Finished |
| BasementType | Full (finished) |
| ConstructedDate | 2000 |
| ConstructionStyleAttachment | Detached |
| CoolingType | Central Air Conditioning |
| ExteriorFinish | Aluminum Siding, Vinyl Siding |
| FireProtection | Smoke Detectors |
| FireplacePresent | Yes |
| FireplaceTotal | 1 |
| HalfBathTotal | 1 |
| HeatingType | Forced Air |
| StoriesTotal | 1 |
| SizeInterior | 1535 Sqft |
| Type | House |
| UtilityWater | Municipal Water |
Parking
| Attached Garage |
Land
| AccessType | Road Access |
| Acreage | No |
| LandAmenities | Shopping |
| LandscapeFeatures | Landscaped |
| Sewer | Municipal Sewage System |
| SizeTotalText | Unknown |
| ZoningDescription | R4-001 |
Rooms
| Level | Type | Length | Width | Dimensions |
|---|---|---|---|---|
| Basement | Recreation Room | 19'9'' x 21'7'' | ||
| Basement | 2pc Bathroom | 7'0'' x 4'7'' | ||
| Basement | Other | 23'1'' x 43'2'' | ||
| Basement | Storage | 10'8'' x 7'6'' | ||
| Basement | Bonus Room | 10'4'' x 15'4'' | ||
| Main Level | Bedroom | 12'11'' x 9'11'' | ||
| Main Level | Foyer | 7'6'' x 8'3'' | ||
| Main Level | 3pc Bathroom | 9'3'' x 8'2'' | ||
| Main Level | 4pc Bathroom | 6'9'' x 9'9'' | ||
| Main Level | Laundry Room | 5'3'' x 3'1'' | ||
| Main Level | Living Room | 13'1'' x 9'11'' | ||
| Main Level | Dining Room | 13'1'' x 9'7'' | ||
| Main Level | Primary Bedroom | 12'5'' x 15'2'' | ||
| Main Level | Kitchen | 9'9'' x 13'3'' | ||
| Main Level | Breakfast | 9'9'' x 7'4'' | ||
| Main Level | Family Room | 11'4'' x 23'3'' |
https://www.realtor.ca/real-estate/28969185/297-silverbirch-boulevard-mount-hope
Michael St. Jean
Salesperson
88 Wilson Street West
Ancaster, Ontario L9G 1N2

