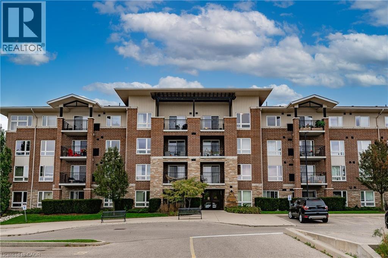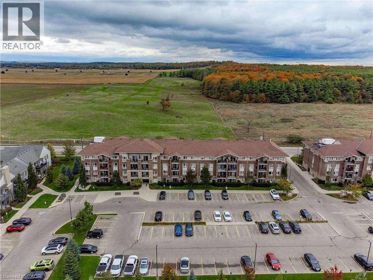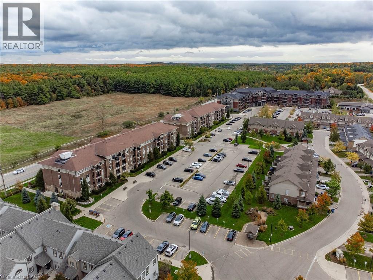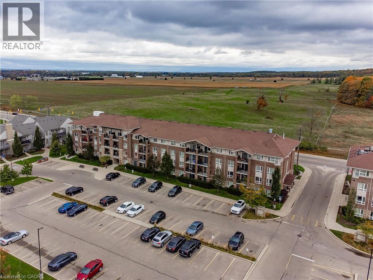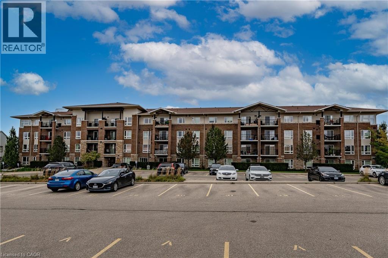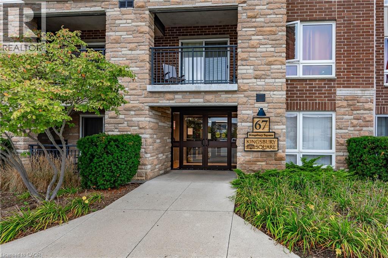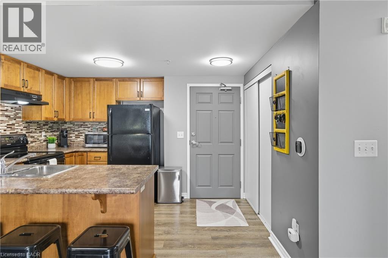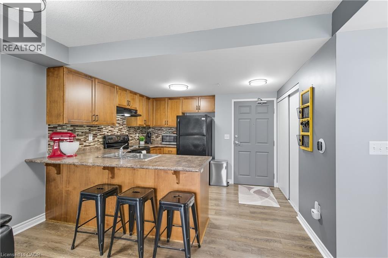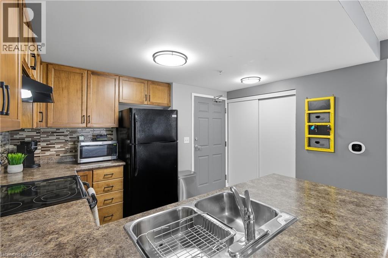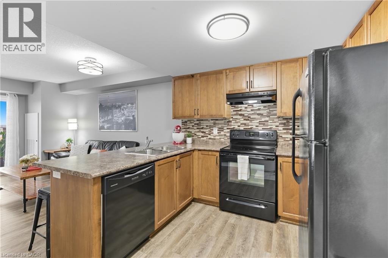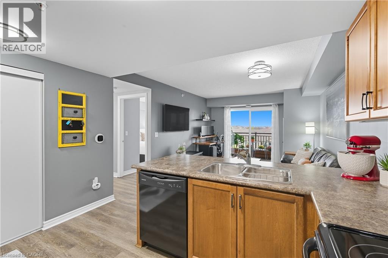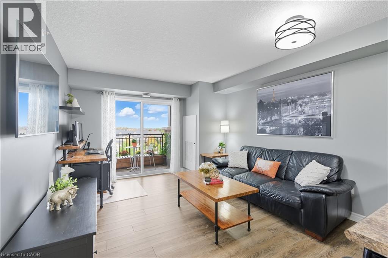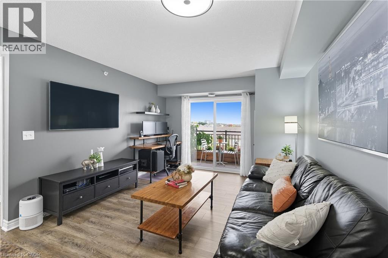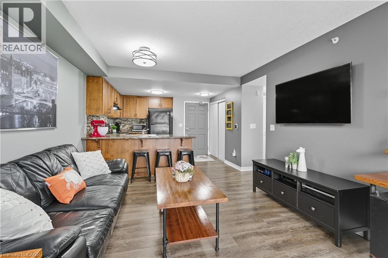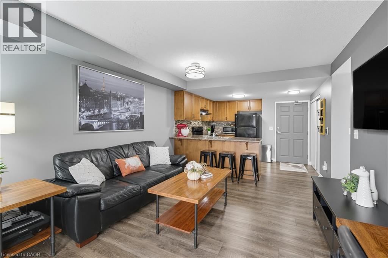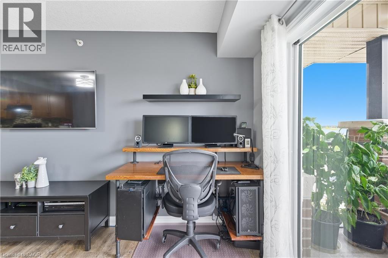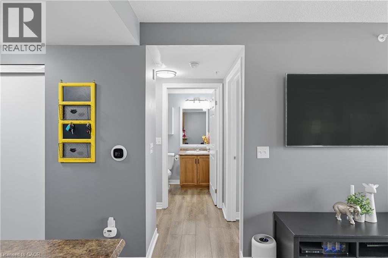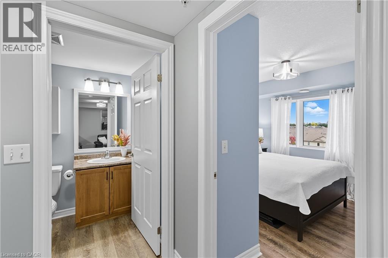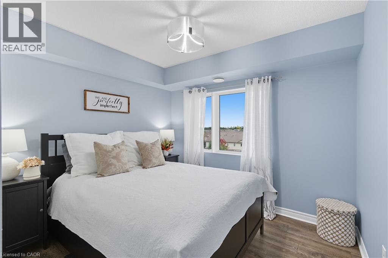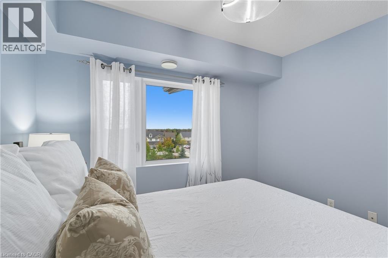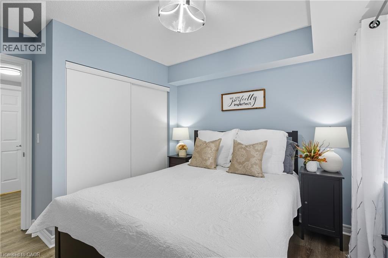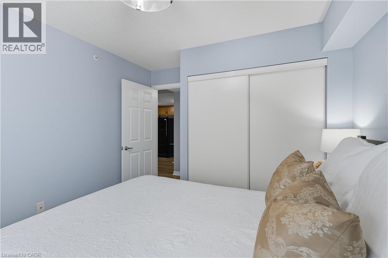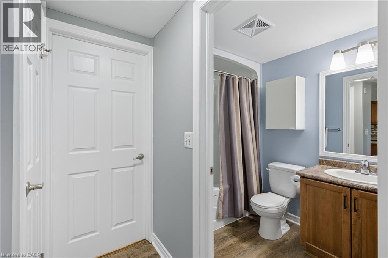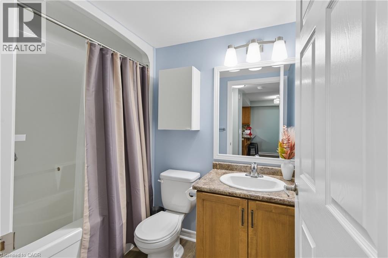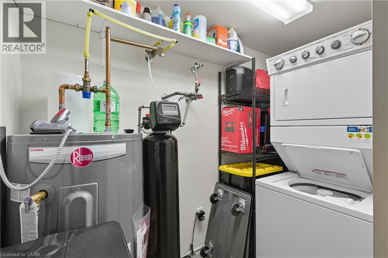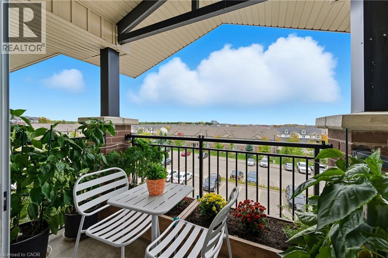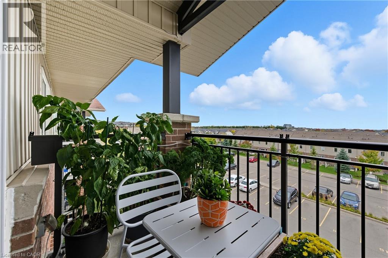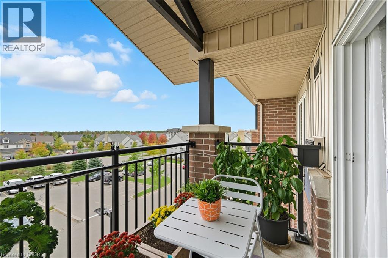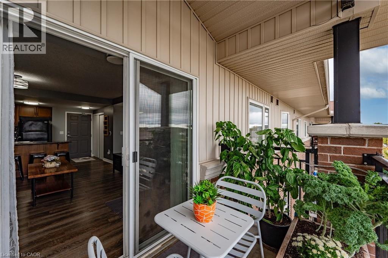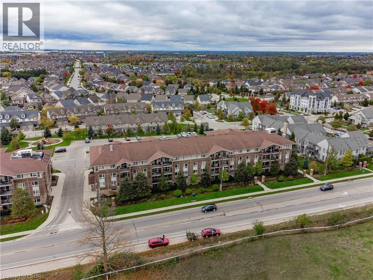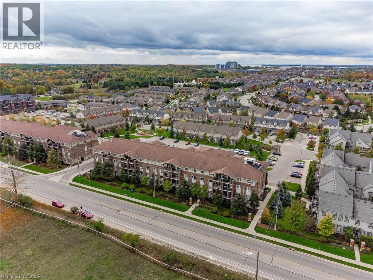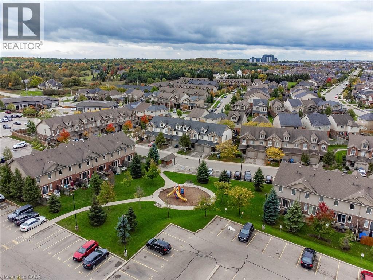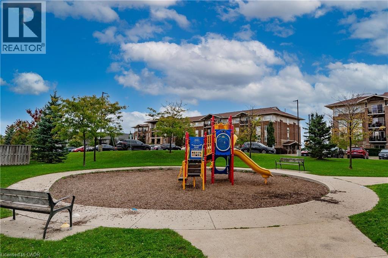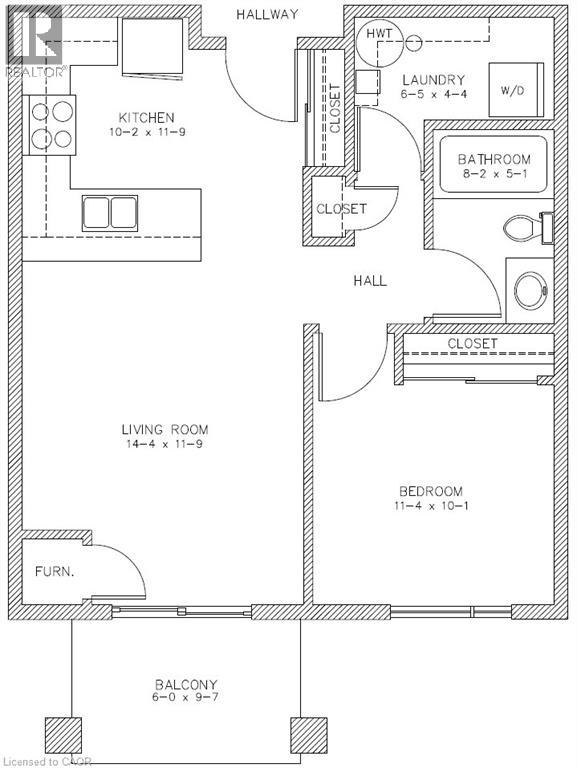67 Kingsbury Square Unit# 411 Guelph, Ontario N1L 0L3
$385,000Maintenance, Insurance, Landscaping, Property Management, Parking
$252.05 Monthly
Maintenance, Insurance, Landscaping, Property Management, Parking
$252.05 MonthlyWelcome to 67 Kingsbury Square, Unit 411! A beautifully renovated top-floor condo in one of Guelph’s most convenient south-end communities. This bright 1 bedroom suite offers an open concept living and dining area with modern finishes, a stylish upgraded kitchen, the large window & sliding doors allows natural lighting to fill the living space. Located on the top floor of a quiet, well managed 4 storey building, this unit offers both privacy and comfort with a covered balcony, in-suite laundry, owned water softener, and low monthly condo fees. Enjoy the unbeatable location, walk to grocery stores, restaurants, fitness centres, banks, and movie theatres, or take a direct bus to the University of Guelph. Quick access to Highway 6 and the 401 makes commuting to Kitchener-Waterloo, Cambridge, Milton, or the GTA a breeze. Perfect for first-time buyers, investors, or down-sizers looking for a move-in-ready home in a growing, highly desirable neighbourhood. (id:63008)
Property Details
| MLS® Number | 40777430 |
| Property Type | Single Family |
| AmenitiesNearBy | Golf Nearby, Park, Playground, Public Transit, Schools |
| EquipmentType | Water Heater |
| Features | Conservation/green Belt, Balcony, Paved Driveway |
| ParkingSpaceTotal | 1 |
| RentalEquipmentType | Water Heater |
Building
| BathroomTotal | 1 |
| BedroomsAboveGround | 1 |
| BedroomsTotal | 1 |
| Appliances | Dishwasher, Dryer, Refrigerator, Stove, Water Softener, Washer, Hood Fan |
| BasementType | None |
| ConstructedDate | 2012 |
| ConstructionStyleAttachment | Attached |
| CoolingType | Central Air Conditioning |
| ExteriorFinish | Brick, Other |
| FireProtection | Smoke Detectors, Security System |
| HeatingType | Forced Air, Heat Pump |
| StoriesTotal | 1 |
| SizeInterior | 606 Sqft |
| Type | Apartment |
| UtilityWater | Municipal Water |
Parking
| Visitor Parking |
Land
| Acreage | No |
| LandAmenities | Golf Nearby, Park, Playground, Public Transit, Schools |
| Sewer | Municipal Sewage System |
| SizeTotalText | Unknown |
| ZoningDescription | R1-d |
Rooms
| Level | Type | Length | Width | Dimensions |
|---|---|---|---|---|
| Main Level | Laundry Room | 6'5'' x 4'4'' | ||
| Main Level | 4pc Bathroom | 8'2'' x 5'1'' | ||
| Main Level | Primary Bedroom | 11'4'' x 10'1'' | ||
| Main Level | Living Room | 14'4'' x 11'9'' | ||
| Main Level | Kitchen | 10'2'' x 11'9'' |
https://www.realtor.ca/real-estate/28966584/67-kingsbury-square-unit-411-guelph
Rita Persaud
Broker
766 Old Hespeler Rd., Ut#b
Cambridge, Ontario N3H 5L8

