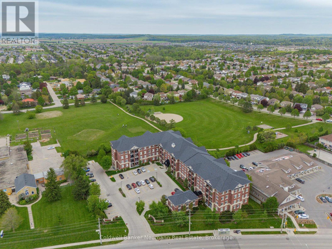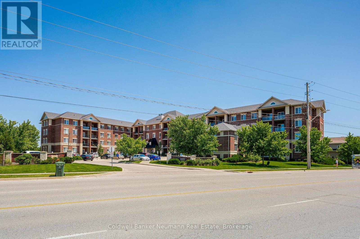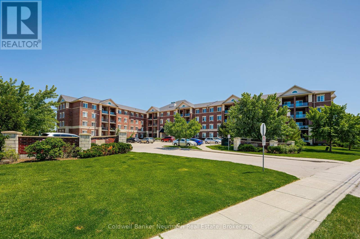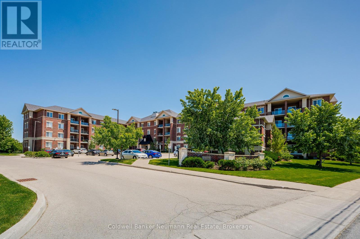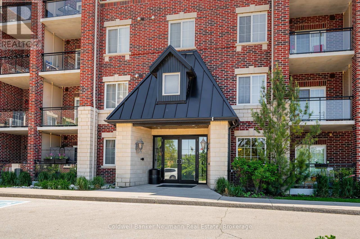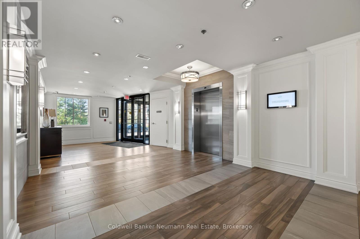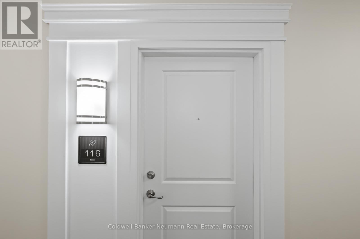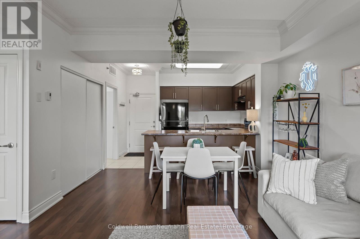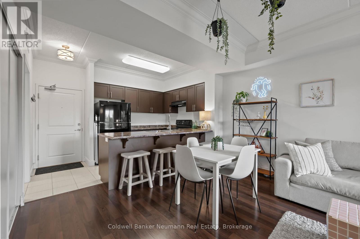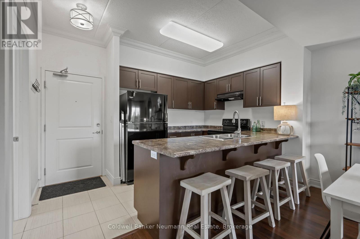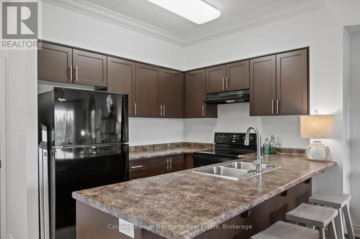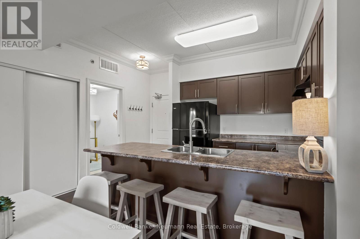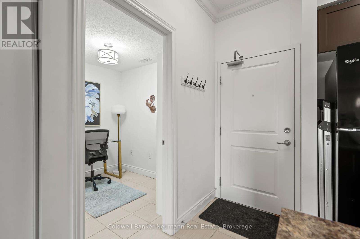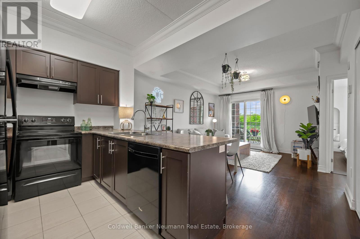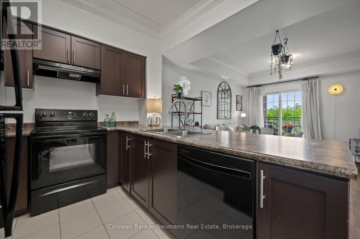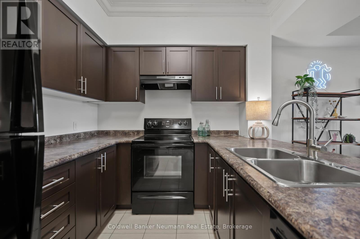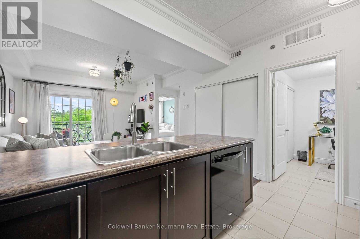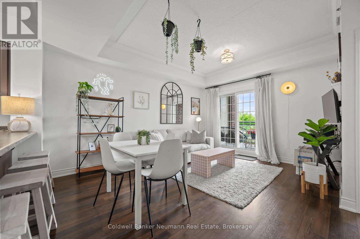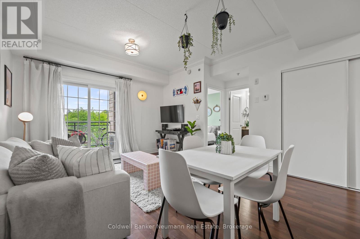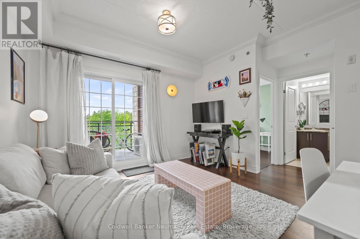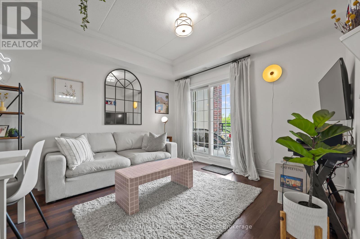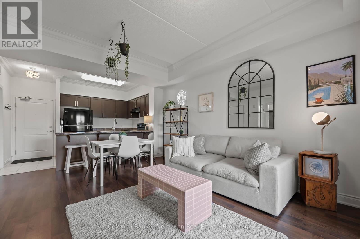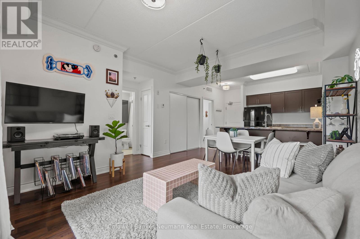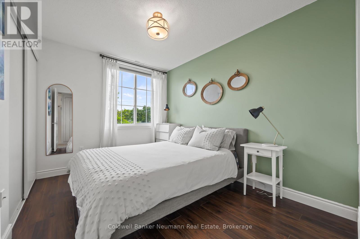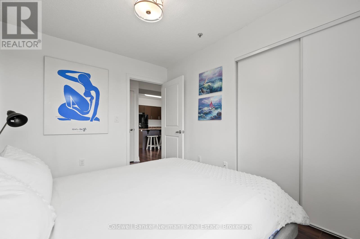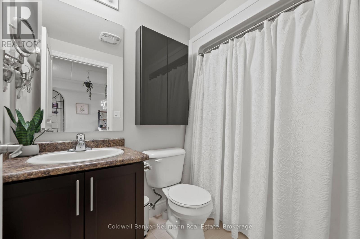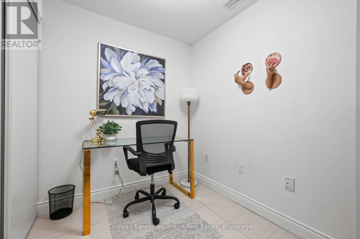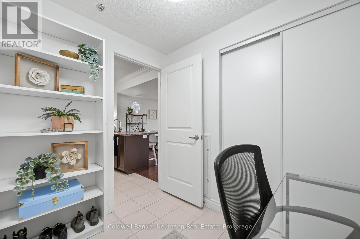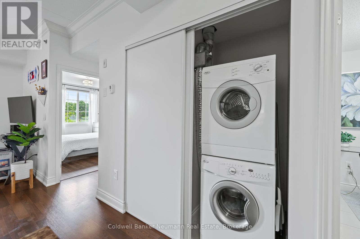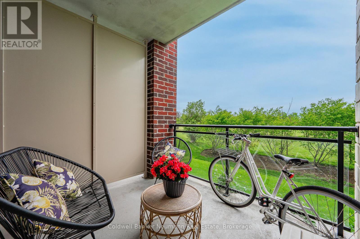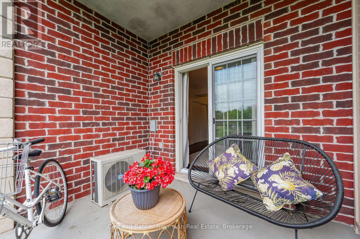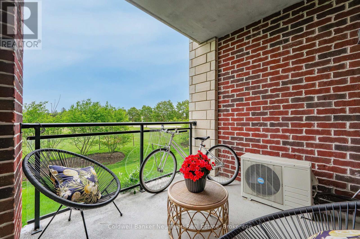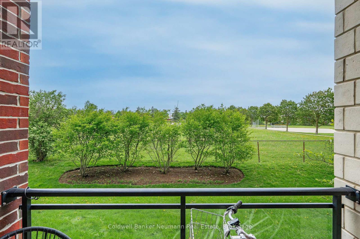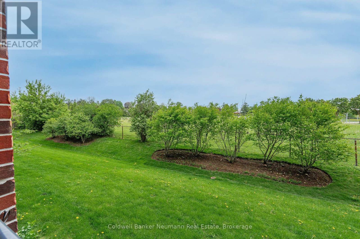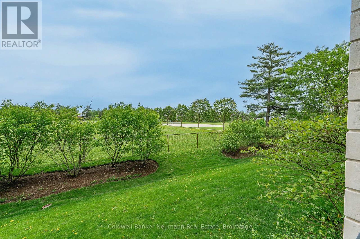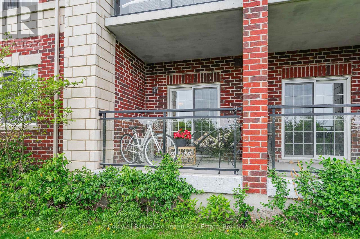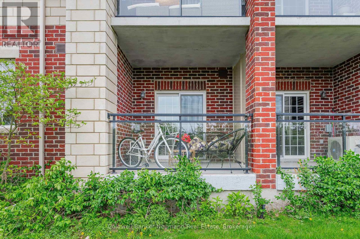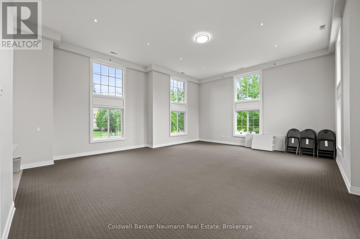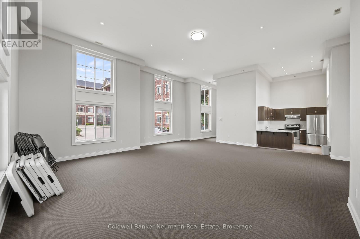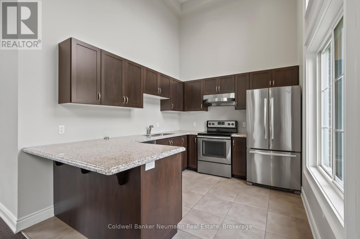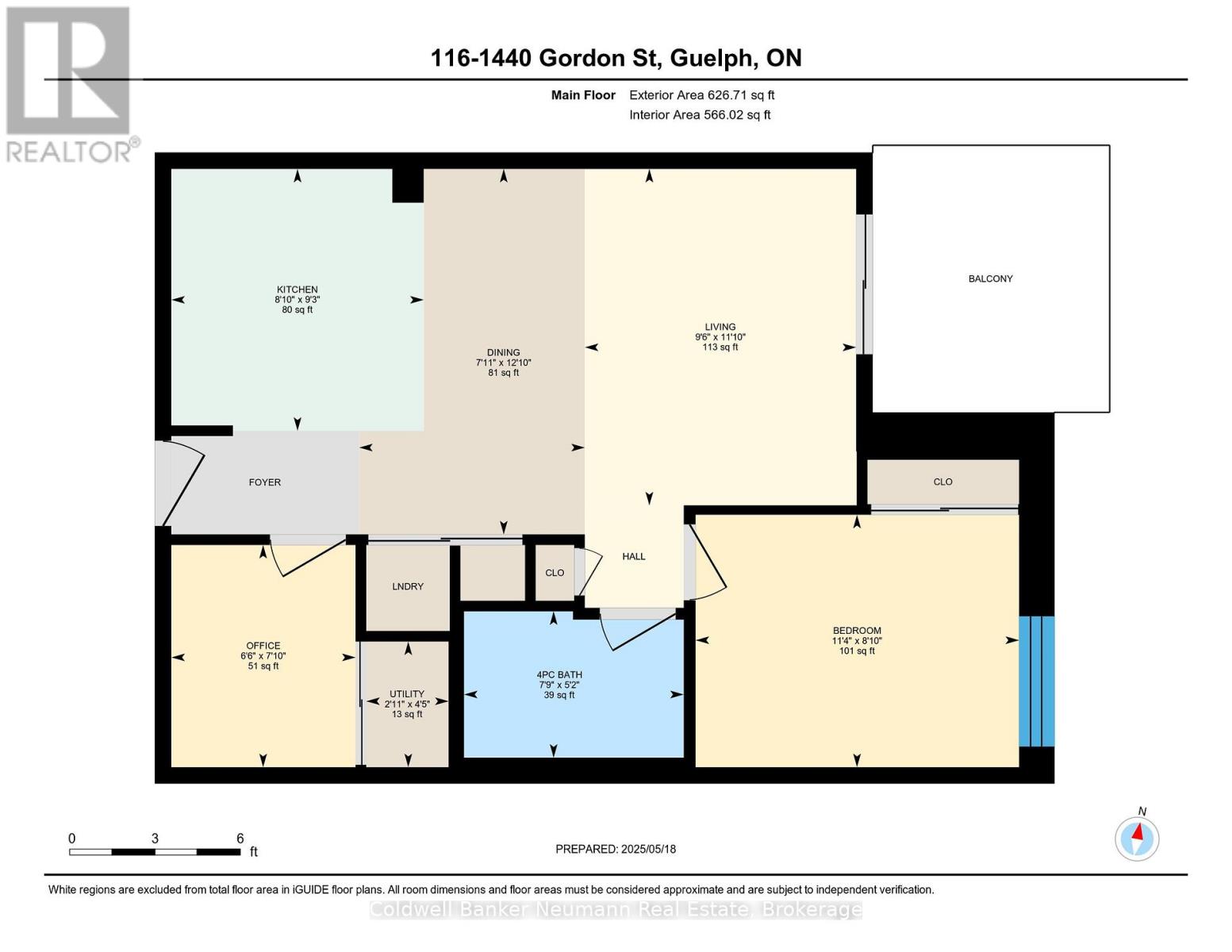116 - 1440 Gordon Street Guelph, Ontario N1L 1C8
$439,900Maintenance, Water
$328 Monthly
Maintenance, Water
$328 MonthlyWelcome to this beautifully maintained main floor unit at 1440 Gordon Street. This spacious 1-bedroom + den condo offers a perfect blend of comfort and functionality, ideal for first-time buyers, downsizers, or investors. Step inside to 9ft ceilings an open-concept kitchen and living space that is perfect for entertaining. A bonus den provides a versatile area for a home office, guest room, or extra storage. A well-appointed 4-piece bathroom and in-suite laundry complete the interior. Enjoy the convenience of main floor living, with easy access - no elevators needed and your own private patio at the rear of the building overlooking Pine Ridge Park. This unit also comes with one surface parking space and a locker, offering added value and storage. Located close to the University of Guelph, shopping, restaurants, parks, and transit, this unit offers unbeatable convenience in a well-managed, quiet building. Contact today for more info! (id:63008)
Property Details
| MLS® Number | X12453464 |
| Property Type | Single Family |
| Community Name | Pineridge/Westminster Woods |
| CommunityFeatures | Pet Restrictions |
| EquipmentType | Water Heater |
| Features | Balcony, In Suite Laundry |
| ParkingSpaceTotal | 1 |
| RentalEquipmentType | Water Heater |
Building
| BathroomTotal | 1 |
| BedroomsAboveGround | 1 |
| BedroomsTotal | 1 |
| Amenities | Storage - Locker |
| Appliances | Dishwasher, Dryer, Stove, Washer, Refrigerator |
| CoolingType | Central Air Conditioning |
| ExteriorFinish | Brick |
| HeatingFuel | Natural Gas |
| HeatingType | Forced Air |
| SizeInterior | 600 - 699 Sqft |
| Type | Apartment |
Parking
| No Garage |
Land
| Acreage | No |
Rooms
| Level | Type | Length | Width | Dimensions |
|---|---|---|---|---|
| Main Level | Bathroom | 1.58 m | 2.4 m | 1.58 m x 2.4 m |
| Main Level | Bedroom | 2.46 m | 3.47 m | 2.46 m x 3.47 m |
| Main Level | Dining Room | 3.68 m | 2.16 m | 3.68 m x 2.16 m |
| Main Level | Kitchen | 2.83 m | 2.46 m | 2.83 m x 2.46 m |
| Main Level | Living Room | 3.38 m | 2.92 m | 3.38 m x 2.92 m |
| Main Level | Office | 2.16 m | 2.01 m | 2.16 m x 2.01 m |
| Main Level | Utility Room | 1.37 m | 0.64 m | 1.37 m x 0.64 m |
Colin Mooney
Salesperson
824 Gordon Street
Guelph, Ontario N1G 1Y7
Seamus Mooney
Salesperson
824 Gordon Street
Guelph, Ontario N1G 1Y7

