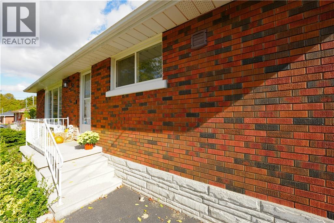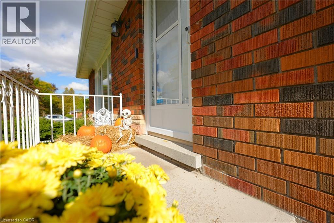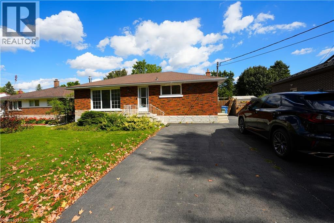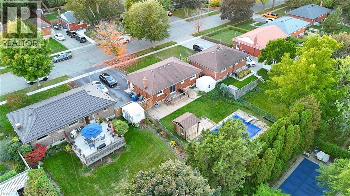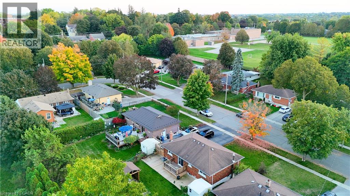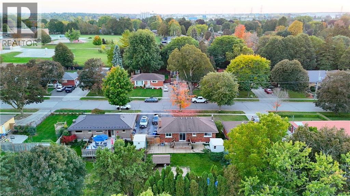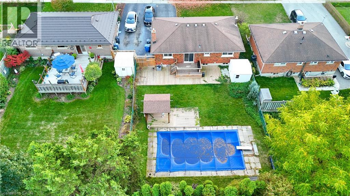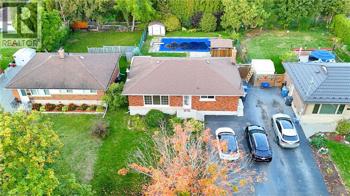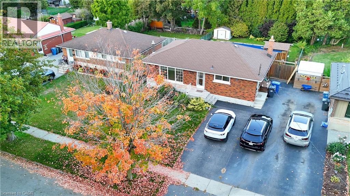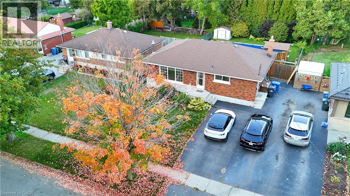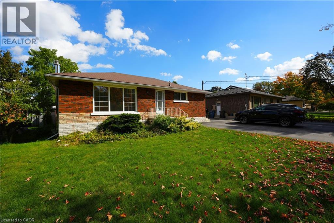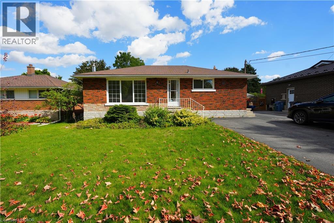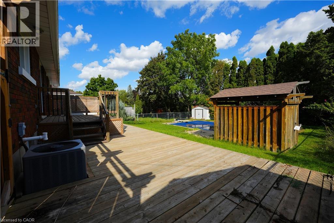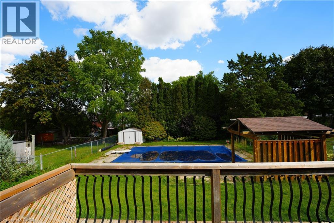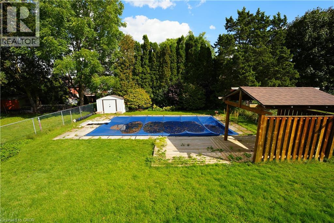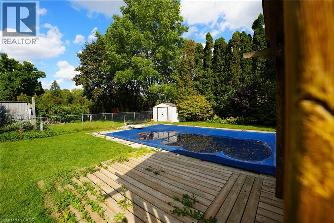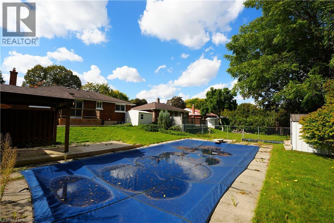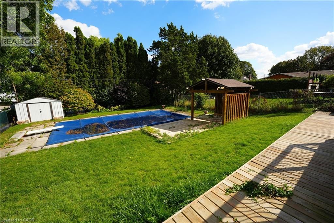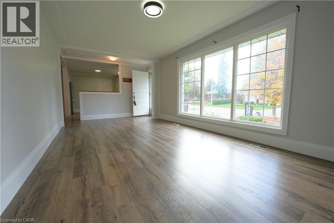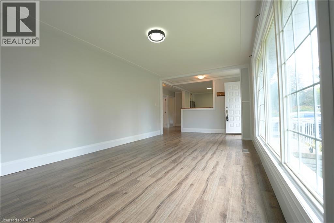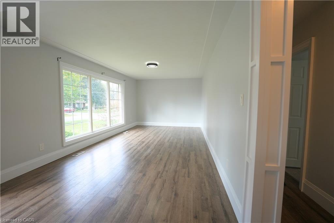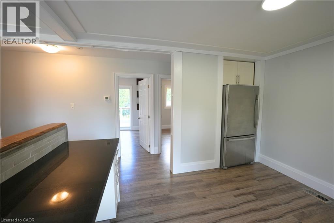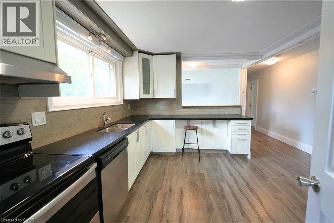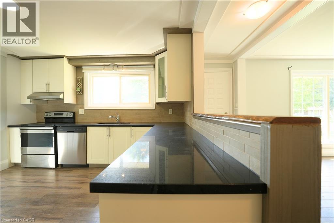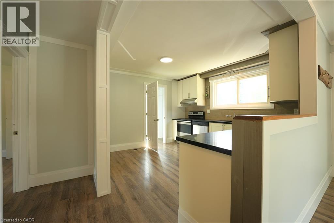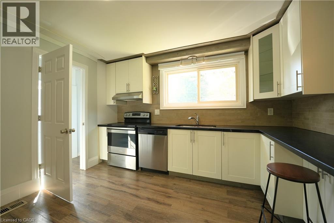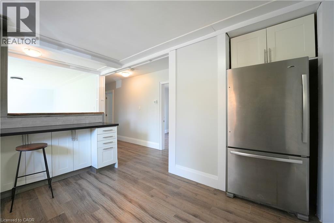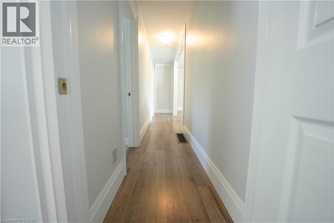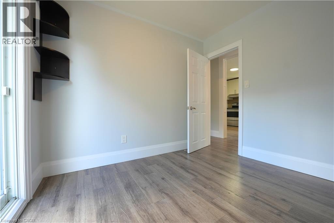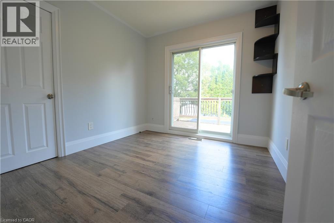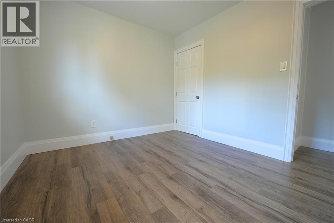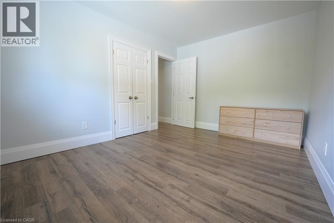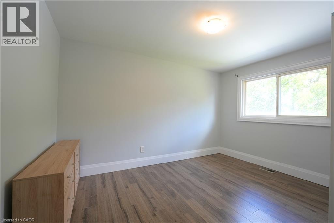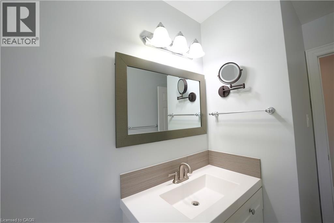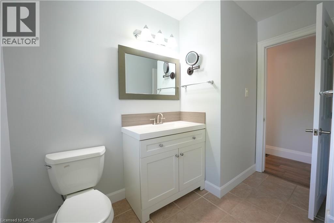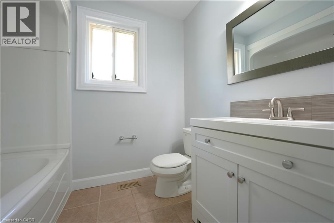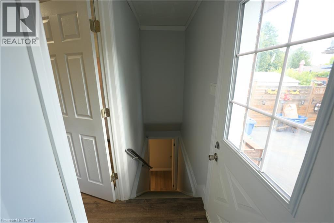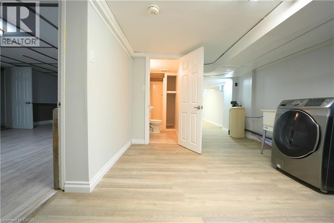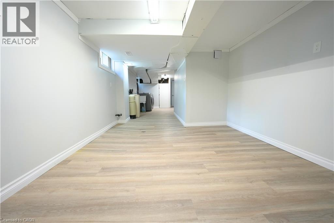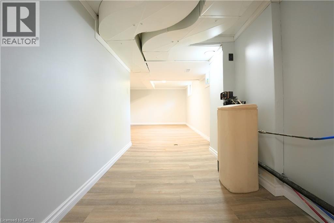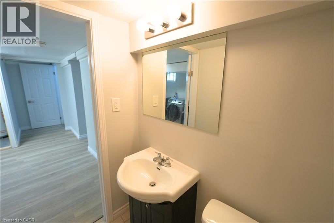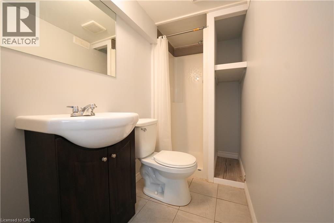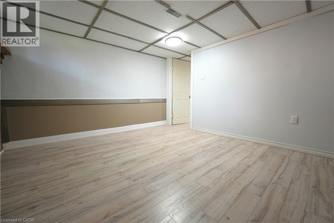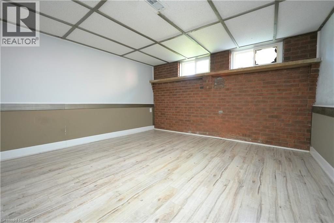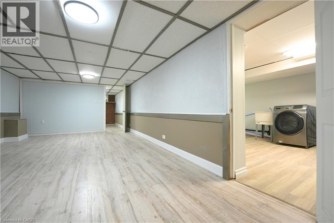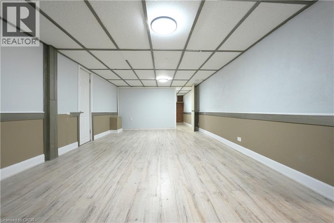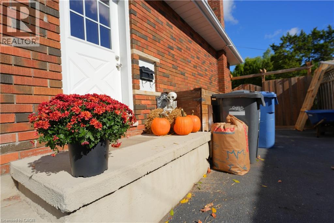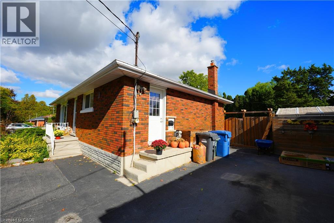53 Freeman Avenue Guelph, Ontario N1H 4S9
$749,000
Beautifully renovated 4-bedroom, 2-bath home in desirable Riverside Park! This charming property features a stylish kitchen with quartz countertops and a built-in breakfast bar, freshly painted interiors, and a bright open layout. The finished basement with a separate entrance offers great potential for in-law or guest suite use. Enjoy the private backyard oasis complete with an inground pool and cabana — perfect for entertaining or relaxing. Conveniently located close to schools, parks, shopping, and all amenities. (id:63008)
Open House
This property has open houses!
2:00 pm
Ends at:4:00 pm
Property Details
| MLS® Number | 40776497 |
| Property Type | Single Family |
| AmenitiesNearBy | Hospital, Park, Place Of Worship, Playground, Public Transit, Schools, Shopping |
| CommunityFeatures | Quiet Area, Community Centre, School Bus |
| Features | Paved Driveway |
| ParkingSpaceTotal | 4 |
| PoolType | Inground Pool |
Building
| BathroomTotal | 2 |
| BedroomsAboveGround | 3 |
| BedroomsBelowGround | 1 |
| BedroomsTotal | 4 |
| Appliances | Dishwasher, Dryer, Refrigerator, Stove, Water Softener, Washer, Hood Fan |
| ArchitecturalStyle | Bungalow |
| BasementDevelopment | Finished |
| BasementType | Full (finished) |
| ConstructedDate | 1959 |
| ConstructionStyleAttachment | Detached |
| CoolingType | Central Air Conditioning |
| ExteriorFinish | Brick Veneer |
| FireProtection | Smoke Detectors, Alarm System |
| HeatingType | Forced Air |
| StoriesTotal | 1 |
| SizeInterior | 1842 Sqft |
| Type | House |
| UtilityWater | Municipal Water |
Land
| AccessType | Road Access, Highway Access |
| Acreage | No |
| LandAmenities | Hospital, Park, Place Of Worship, Playground, Public Transit, Schools, Shopping |
| Sewer | Municipal Sewage System |
| SizeDepth | 124 Ft |
| SizeFrontage | 55 Ft |
| SizeTotalText | Under 1/2 Acre |
| ZoningDescription | Rl.1 |
Rooms
| Level | Type | Length | Width | Dimensions |
|---|---|---|---|---|
| Basement | Utility Room | 6'9'' x 4'8'' | ||
| Basement | Bedroom | 12'1'' x 11'2'' | ||
| Basement | Recreation Room | 12'0'' x 23'4'' | ||
| Basement | Recreation Room | 10'5'' x 23'1'' | ||
| Basement | Laundry Room | 11'2'' x 9'11'' | ||
| Basement | 3pc Bathroom | 2' x 1' | ||
| Main Level | Primary Bedroom | 12'11'' x 9'11'' | ||
| Main Level | Living Room | 11'0'' x 22'5'' | ||
| Main Level | Kitchen | 14'6'' x 12'5'' | ||
| Main Level | Bedroom | 9'6'' x 10'8'' | ||
| Main Level | Bedroom | 9'6'' x 8'10'' | ||
| Main Level | 4pc Bathroom | 9'5'' x 7'8'' |
https://www.realtor.ca/real-estate/28966962/53-freeman-avenue-guelph
Linh Vu
Salesperson
508 Riverbend Dr.
Kitchener, Ontario N2K 3S2

