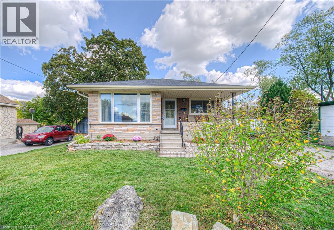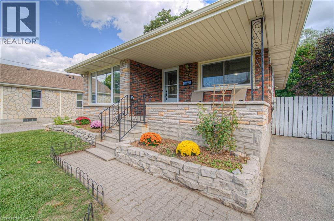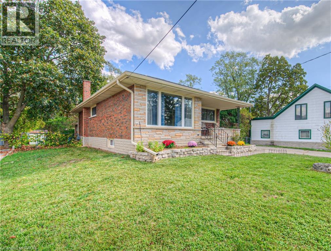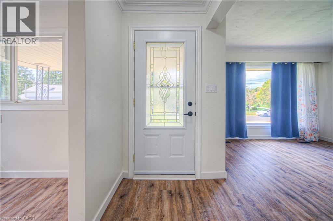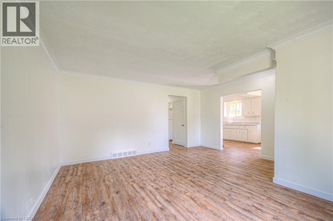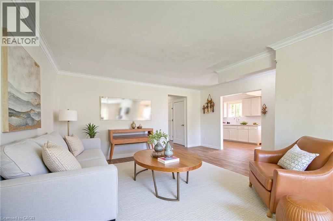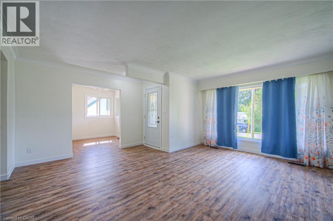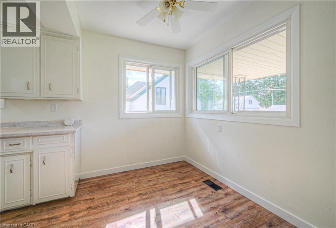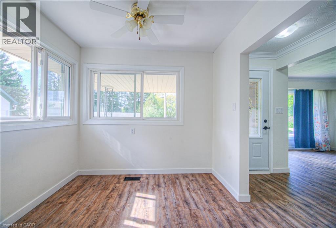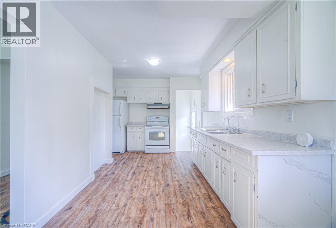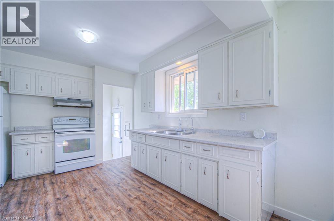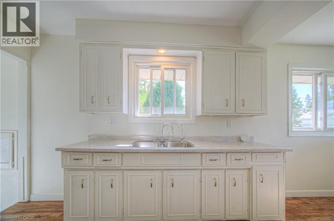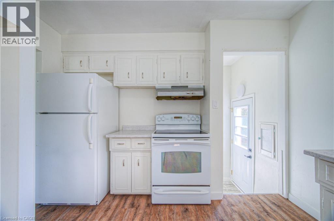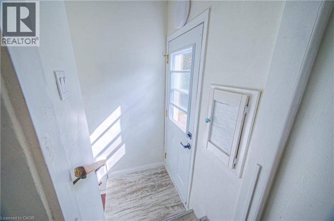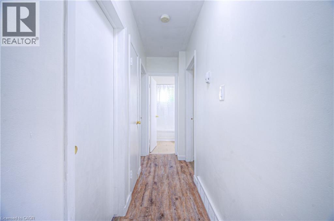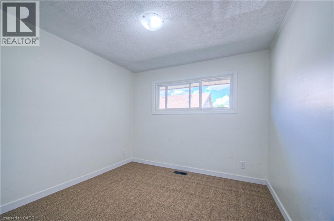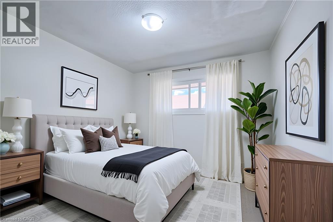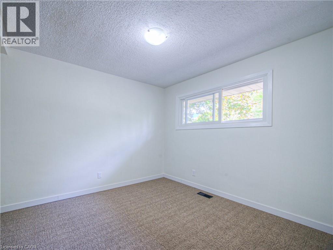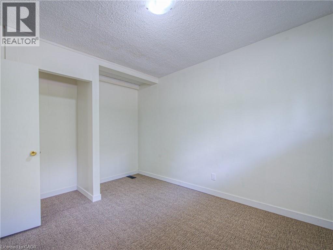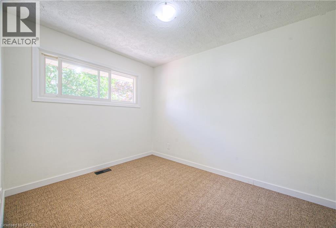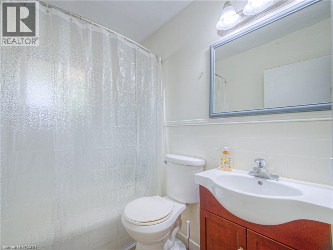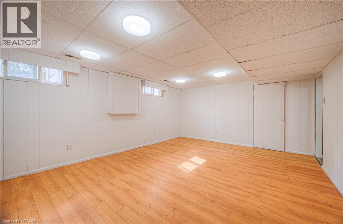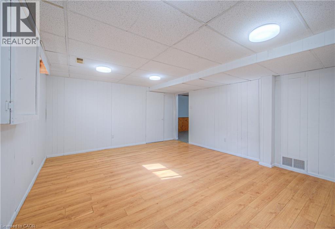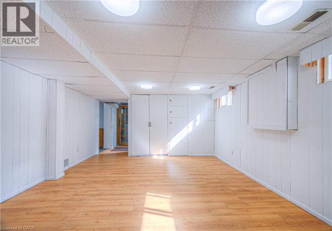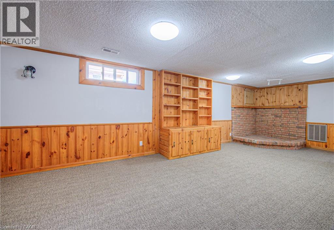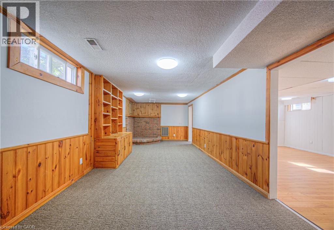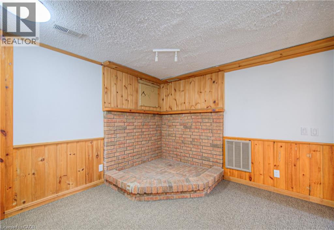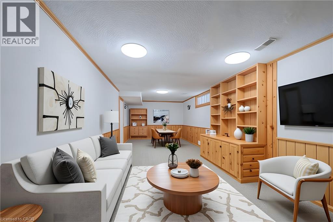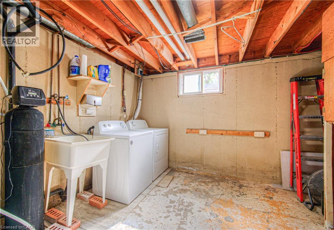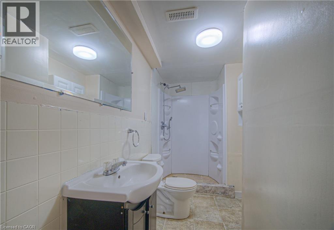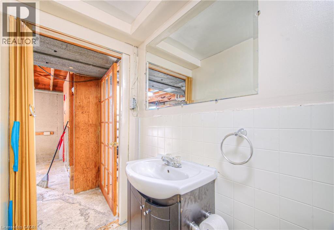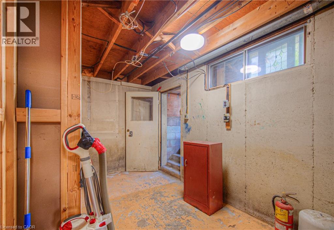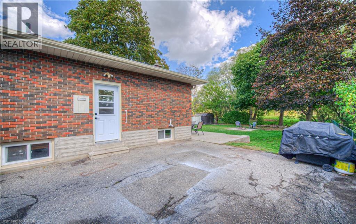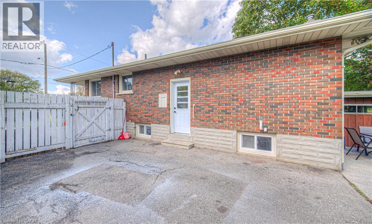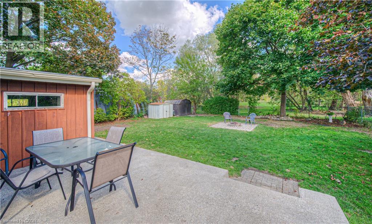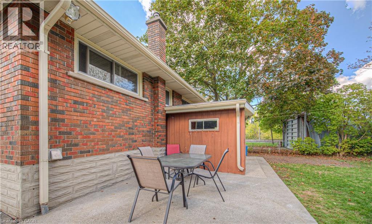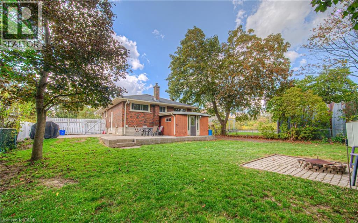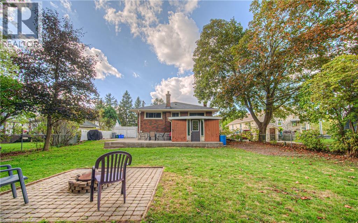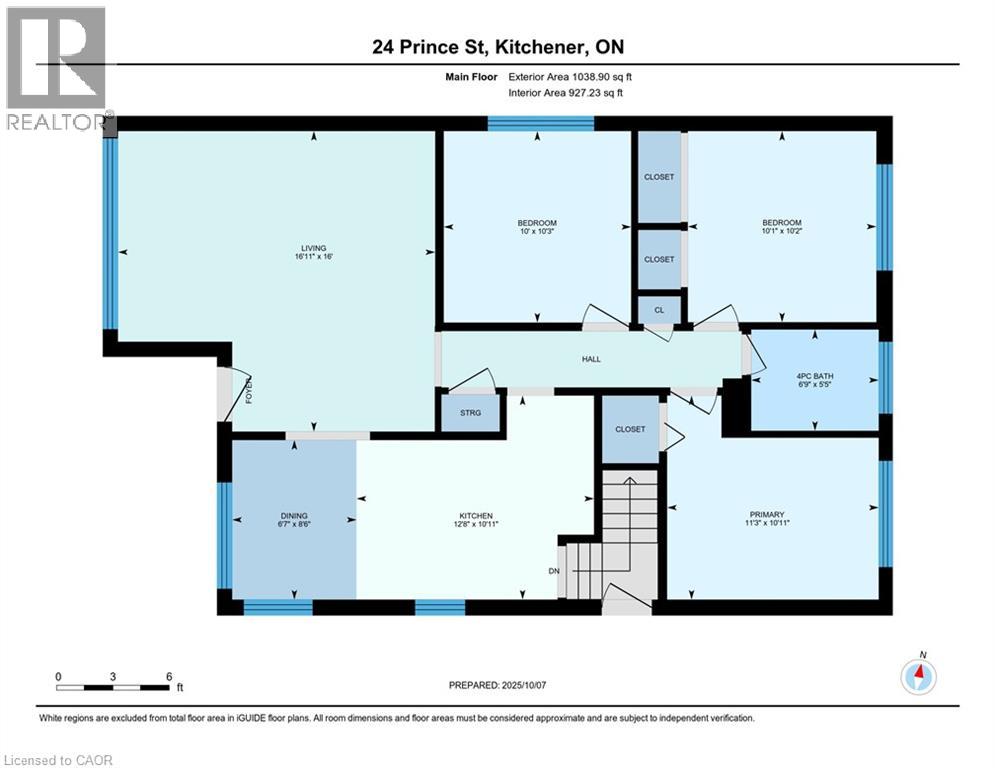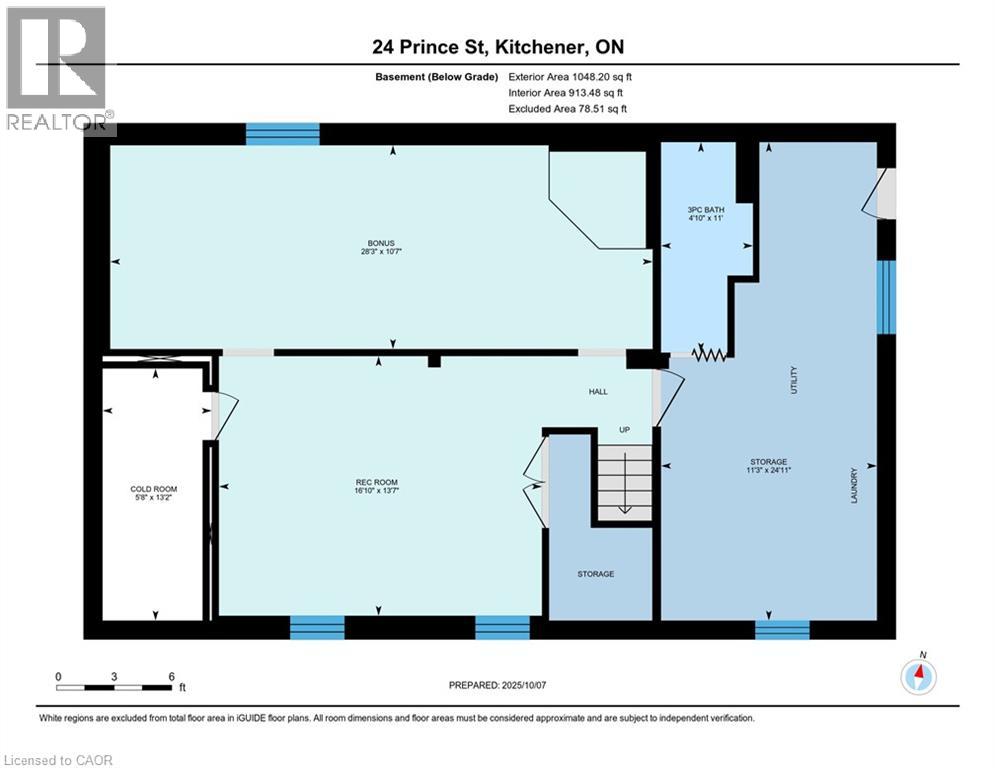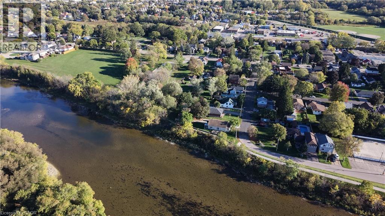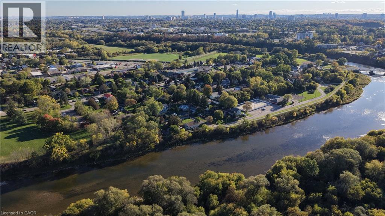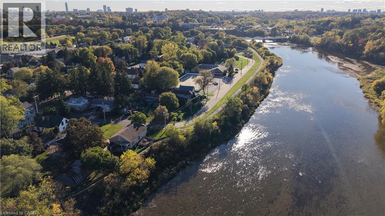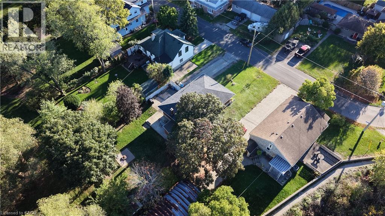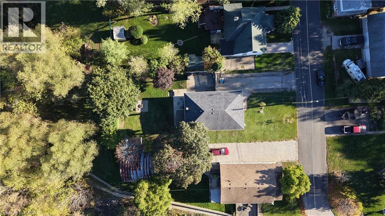24 Prince Street Kitchener, Ontario N2K 1J1
$599,900
Welcome to this charming 3 bedroom 2 full bath bungalow, perfectly situated on a quiet street and backing onto a beautiful park with views of the Grand river. This home offers a bright and inviting layout featuring a spacious living area filled with natural light, a well-appointed kitchen, and comfortable bedrooms. The finished lower level provides additional living space, ideal for a family room, home office, or guest suite. Step outside to enjoy the serene backyard setting, where mature trees and the river create a peaceful retreat right at your doorstep. with its prime location and natural surroundings, this home combines comfort, convenience, and a truly picturesque lifestyle. (id:63008)
Open House
This property has open houses!
2:00 pm
Ends at:4:00 pm
Property Details
| MLS® Number | 40774544 |
| Property Type | Single Family |
| AmenitiesNearBy | Airport, Hospital, Park |
| EquipmentType | Water Heater |
| ParkingSpaceTotal | 4 |
| RentalEquipmentType | Water Heater |
| Structure | Shed, Porch |
| ViewType | River View |
Building
| BathroomTotal | 2 |
| BedroomsAboveGround | 3 |
| BedroomsTotal | 3 |
| Appliances | Dryer, Refrigerator, Stove, Water Softener, Washer, Window Coverings |
| ArchitecturalStyle | Bungalow |
| BasementDevelopment | Finished |
| BasementType | Full (finished) |
| ConstructionStyleAttachment | Detached |
| CoolingType | None |
| ExteriorFinish | Brick |
| FoundationType | Poured Concrete |
| HeatingFuel | Natural Gas |
| HeatingType | Forced Air |
| StoriesTotal | 1 |
| SizeInterior | 1945 Sqft |
| Type | House |
| UtilityWater | Municipal Water |
Land
| AccessType | Highway Access, Highway Nearby |
| Acreage | No |
| LandAmenities | Airport, Hospital, Park |
| Sewer | Municipal Sewage System |
| SizeFrontage | 60 Ft |
| SizeIrregular | 0.19 |
| SizeTotal | 0.19 Ac|under 1/2 Acre |
| SizeTotalText | 0.19 Ac|under 1/2 Acre |
| ZoningDescription | /r2a |
Rooms
| Level | Type | Length | Width | Dimensions |
|---|---|---|---|---|
| Basement | 3pc Bathroom | 11'0'' x 4'10'' | ||
| Basement | Bonus Room | 10'7'' x 28'3'' | ||
| Basement | Cold Room | 13'2'' x 5'8'' | ||
| Basement | Recreation Room | 13'7'' x 16'10'' | ||
| Basement | Storage | 24'11'' x 11'3'' | ||
| Main Level | 4pc Bathroom | 5'5'' x 6'9'' | ||
| Main Level | Bedroom | 10'2'' x 10'1'' | ||
| Main Level | Bedroom | 10'3'' x 10'0'' | ||
| Main Level | Dining Room | 8'6'' x 6'7'' | ||
| Main Level | Kitchen | 10'11'' x 12'8'' | ||
| Main Level | Living Room | 16'0'' x 16'11'' | ||
| Main Level | Primary Bedroom | 10'11'' x 11'3'' |
https://www.realtor.ca/real-estate/28969122/24-prince-street-kitchener
Donna Dolotowicz
Salesperson
901 Victoria St. N.
Kitchener, Ontario N2B 3C3

