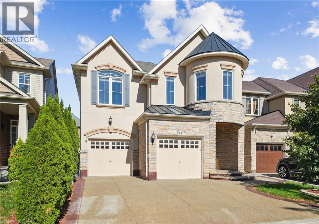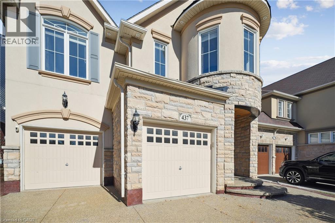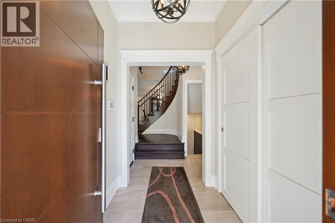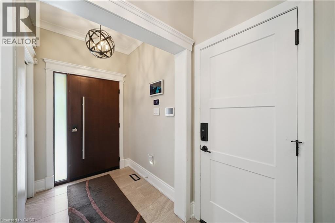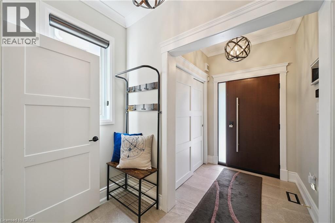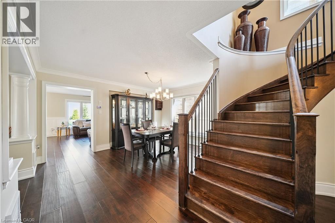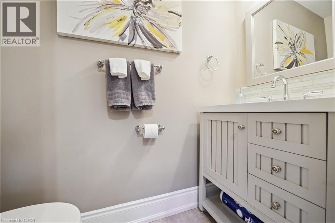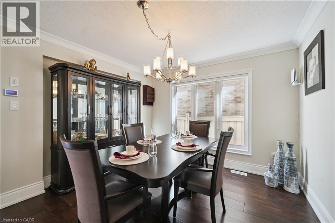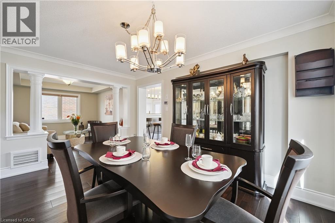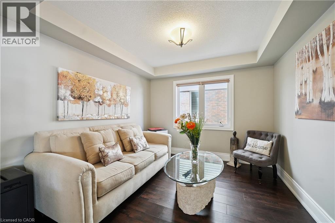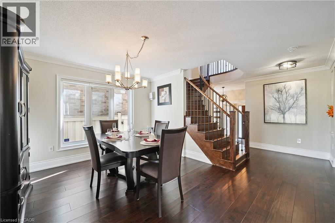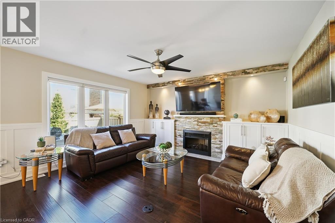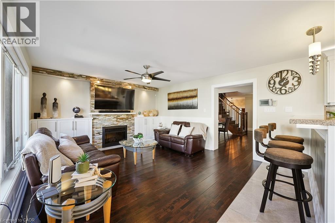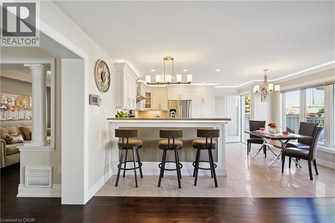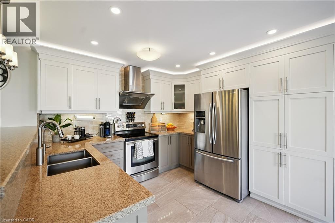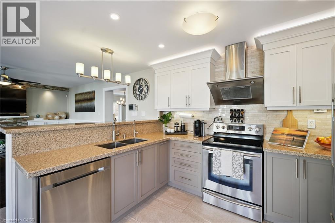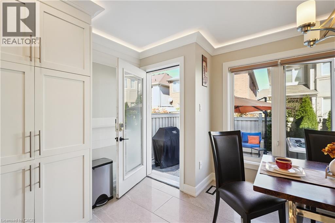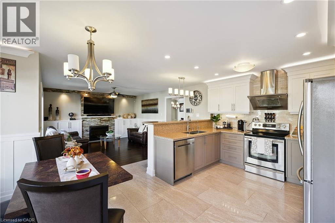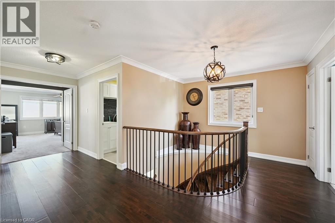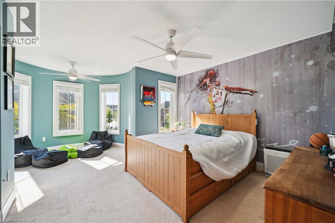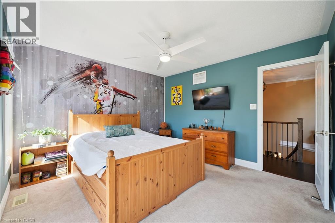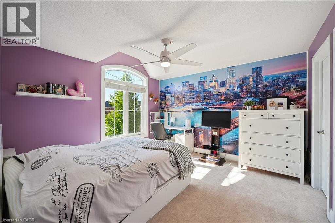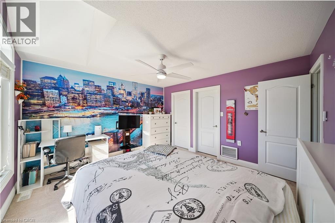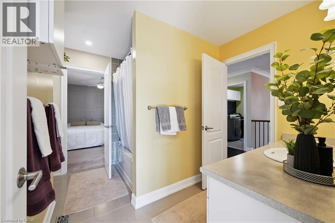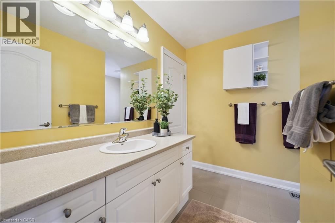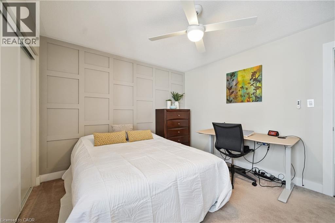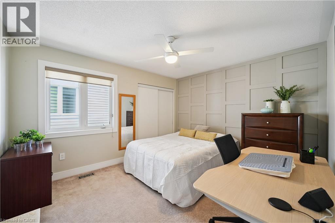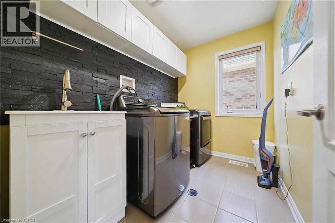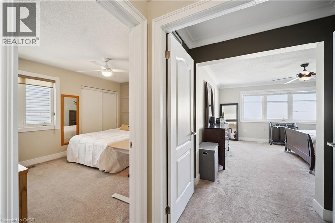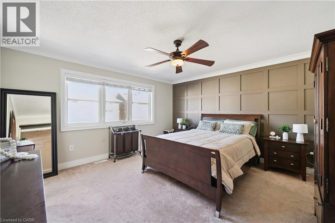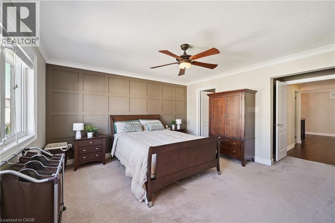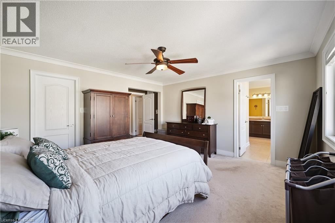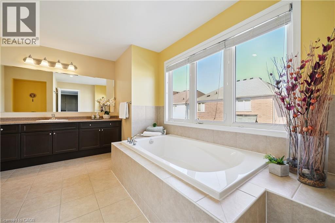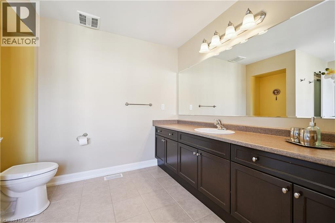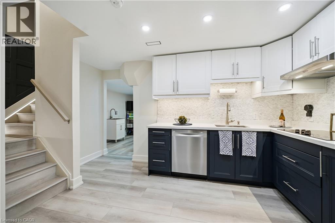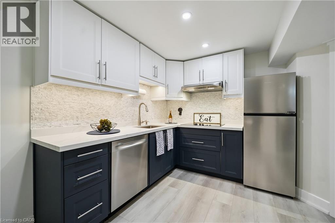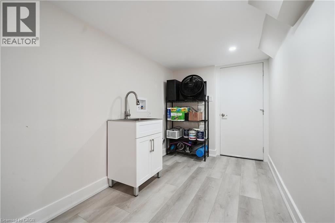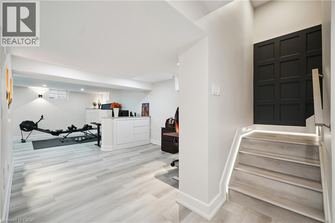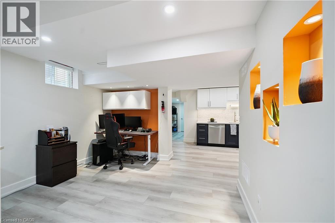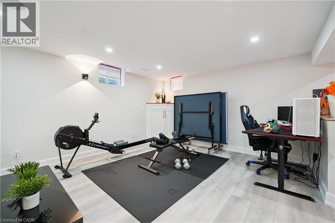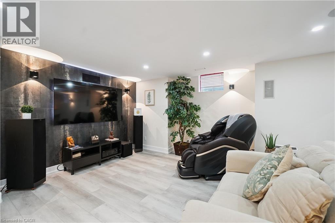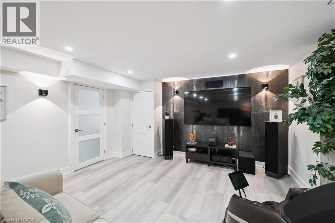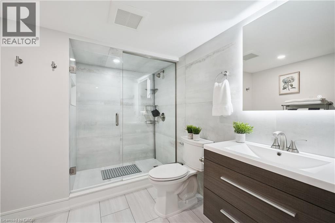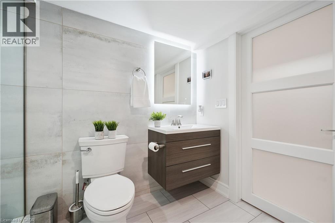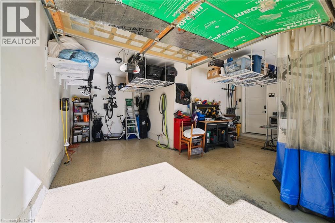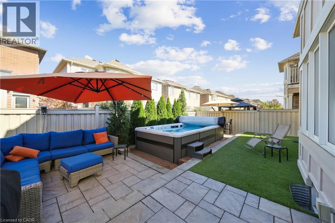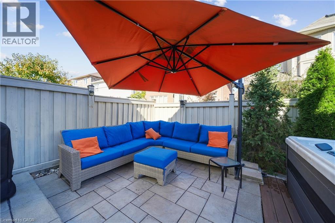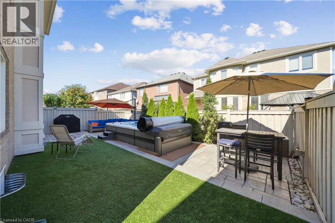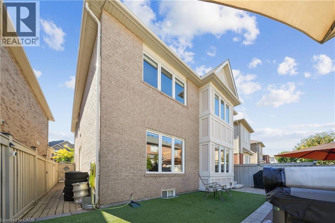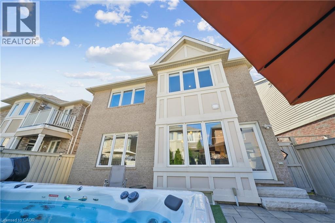437 Jelinik Terrace Milton, Ontario L9T 7N2
$1,520,888
Welcome to 437 Jelinik Terrace; a spacious and beautifully updated family home in Milton’s highly desirable Scott neighbourhood. With 2,536 sq. ft. above grade plus a fully finished basement, this 4+1 bedroom, 3+1 bathroom residence is designed to the highest standard with elegance, comfort, and multi-generational living in mind. The main floor flows seamlessly from a lovely foyer and artistic curved staircase into a formal dining and living area, opening to a sun-filled family room and a beautifully renovated kitchen with breakfast nook — the true heart of the home. Upstairs, discover four generously sized bedrooms, including a principal suite with walk-in closet and sun-drenched ensuite with soaker tub. Three additional large bedrooms, a full bathroom, and the convenience of an upper-level laundry make everyday family living easier and more functional. The professionally finished lower level adds exceptional flexibility with a stylish new kitchen, full bathroom, and open living space offering versatile square footage for a bedroom, gym, office, or recreation area — perfect for extended family or private living quarters. Outdoors, enjoy a private backyard retreat with professional landscaping, in-ground lighting, and a year-round swim spa/hot tub for relaxation or entertaining. With an attached two-car garage featuring interior access and impeccable updates throughout, this move-in-ready home delivers both quality and practicality for today’s modern lifestyle. (id:63008)
Open House
This property has open houses!
2:00 pm
Ends at:4:00 pm
Property Details
| MLS® Number | 40777832 |
| Property Type | Single Family |
| AmenitiesNearBy | Golf Nearby, Park, Place Of Worship, Public Transit, Schools, Shopping, Ski Area |
| CommunityFeatures | Quiet Area, Community Centre, School Bus |
| EquipmentType | Rental Water Softener, Water Heater |
| Features | Automatic Garage Door Opener, In-law Suite, Private Yard |
| ParkingSpaceTotal | 5 |
| RentalEquipmentType | Rental Water Softener, Water Heater |
Building
| BathroomTotal | 4 |
| BedroomsAboveGround | 4 |
| BedroomsTotal | 4 |
| Appliances | Dishwasher, Dryer, Microwave, Stove, Washer, Garage Door Opener |
| ArchitecturalStyle | 2 Level |
| BasementDevelopment | Finished |
| BasementType | Full (finished) |
| ConstructedDate | 2012 |
| ConstructionMaterial | Concrete Block, Concrete Walls |
| ConstructionStyleAttachment | Detached |
| CoolingType | Central Air Conditioning |
| ExteriorFinish | Brick, Concrete, Stucco |
| FireProtection | Smoke Detectors, Alarm System |
| HalfBathTotal | 1 |
| HeatingFuel | Natural Gas |
| HeatingType | Forced Air |
| StoriesTotal | 2 |
| SizeInterior | 2533 Sqft |
| Type | House |
| UtilityWater | Municipal Water |
Parking
| Attached Garage |
Land
| AccessType | Road Access, Highway Access |
| Acreage | No |
| LandAmenities | Golf Nearby, Park, Place Of Worship, Public Transit, Schools, Shopping, Ski Area |
| LandscapeFeatures | Landscaped |
| Sewer | Municipal Sewage System |
| SizeDepth | 89 Ft |
| SizeFrontage | 41 Ft |
| SizeTotalText | Under 1/2 Acre |
| ZoningDescription | A |
Rooms
| Level | Type | Length | Width | Dimensions |
|---|---|---|---|---|
| Second Level | 4pc Bathroom | Measurements not available | ||
| Second Level | 4pc Bathroom | Measurements not available | ||
| Second Level | Bedroom | 12'9'' x 11'9'' | ||
| Second Level | Bedroom | 13'2'' x 12'10'' | ||
| Second Level | Bedroom | 11'0'' x 12'6'' | ||
| Second Level | Primary Bedroom | 14'6'' x 14'0'' | ||
| Basement | 3pc Bathroom | Measurements not available | ||
| Main Level | 2pc Bathroom | Measurements not available | ||
| Main Level | Family Room | 15'0'' x 14'0'' | ||
| Main Level | Dining Room | 14'8'' x 11'0'' | ||
| Main Level | Living Room | 10'9'' x 10'0'' | ||
| Main Level | Breakfast | 13'3'' x 7'0'' | ||
| Main Level | Kitchen | 13'3'' x 8'0'' |
https://www.realtor.ca/real-estate/28971297/437-jelinik-terrace-milton
Sheila Maher
Salesperson
1235 North Service Rd. W. #2
Oakville, Ontario L6M 2W2

